Красивые дома с односкатной крышей и зеленой крышей – 102 фото фасадов
Сортировать:
Бюджет
Сортировать:Популярное за сегодня
1 - 20 из 102 фото
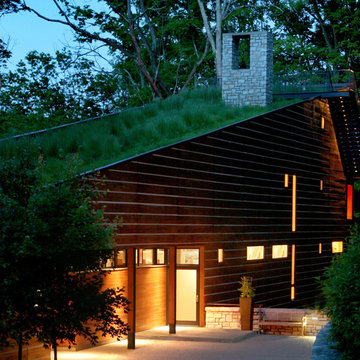
Taking its cues from both persona and place, this residence seeks to reconcile a difficult, walnut-wooded site with the late client’s desire to live in a log home in the woods. The residence was conceived as a 24 ft x 150 ft linear bar rising into the trees from northwest to southeast. Positioned according to subdivision covenants, the structure bridges 40 ft across an existing intermittent creek, thereby preserving the natural drainage patterns and habitat. The residence’s long and narrow massing allowed many of the trees to remain, enabling the client to live in a wooded environment. A requested pool “grotto” and porte cochere complete the site interventions. The structure’s section rises successively up a cascading stair to culminate in a glass-enclosed meditative space (known lovingly as the “bird feeder”), providing access to the grass roof via an exterior stair. The walnut trees, cleared from the site during construction, were locally milled and returned to the residence as hardwood flooring.
Photo Credit: Eric Williams (Sophisticated Living magazine)
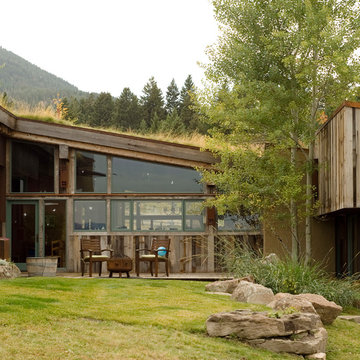
Идея дизайна: одноэтажный частный загородный дом среднего размера в стиле модернизм с облицовкой из металла, односкатной крышей и зеленой крышей

Hidden away amidst the wilderness in the outskirts of the central province of Sri Lanka, is a modern take of a lightweight timber Eco-Cottage consisting of 2 living levels. The cottage takes up a mere footprint of 500 square feet of land, and the structure is raised above ground level and held by stilts, reducing the disturbance to the fauna and flora. The entrance to the cottage is across a suspended timber bridge hanging over the ground cover. The timber planks are spaced apart to give a delicate view of the green living belt below.
Even though an H-iron framework is used for the formation of the shell, it is finished with earthy toned materials such as timber flooring, timber cladded ceiling and trellis, feature rock walls and a hay-thatched roof.
The bedroom and the open washroom is placed on the ground level closer to the natural ground cover filled with delicate living things to make the sleeper or the user of the space feel more in one with nature, and the use of sheer glass around the bedroom further enhances the experience of living outdoors with the luxuries of indoor living.
The living and dining spaces are on the upper deck level. The steep set roof hangs over the spaces giving ample shelter underneath. The living room and dining spaces are fully open to nature with a minimal handrail to determine the usable space from the outdoors. The cottage is lit up by the use of floor lanterns made up of pale cloth, again maintaining the minimal disturbance to the surroundings.

Пример оригинального дизайна: серый, большой, двухэтажный частный загородный дом в современном стиле с односкатной крышей, комбинированной облицовкой и зеленой крышей
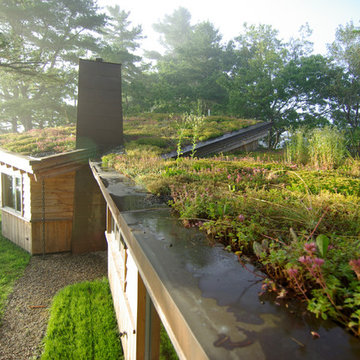
Trent Bell
Пример оригинального дизайна: маленький, одноэтажный, деревянный, коричневый частный загородный дом в стиле рустика с односкатной крышей и зеленой крышей для на участке и в саду
Пример оригинального дизайна: маленький, одноэтажный, деревянный, коричневый частный загородный дом в стиле рустика с односкатной крышей и зеленой крышей для на участке и в саду
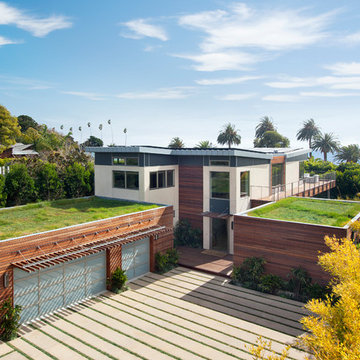
Photo: Jim Bartsch Photography
На фото: двухэтажный, белый дом среднего размера в современном стиле с комбинированной облицовкой, односкатной крышей и зеленой крышей с
На фото: двухэтажный, белый дом среднего размера в современном стиле с комбинированной облицовкой, односкатной крышей и зеленой крышей с
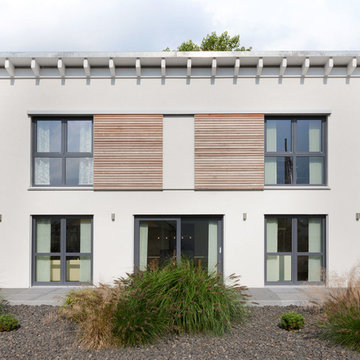
Das Musterhaus Ulm von TALBAU-Haus steht im Musterhauspark Hausbau Center Ulm und kann besichtigt werden.
Пример оригинального дизайна: двухэтажный, бежевый частный загородный дом среднего размера в стиле неоклассика (современная классика) с облицовкой из цементной штукатурки, односкатной крышей и зеленой крышей
Пример оригинального дизайна: двухэтажный, бежевый частный загородный дом среднего размера в стиле неоклассика (современная классика) с облицовкой из цементной штукатурки, односкатной крышей и зеленой крышей

The vegetated roof is planted with alpine seedums and helps with storm-water management. It not only absorbs rainfall to reduce runoff but it also respires, so heat gain in the summer is zero.
Photo by Trent Bell
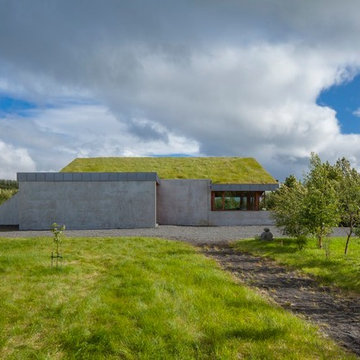
Shortlisted SBID International Design Awards 2013. Residential Sector.
Category: Intelligent Design
Свежая идея для дизайна: одноэтажный дом в современном стиле с облицовкой из бетона, односкатной крышей и зеленой крышей - отличное фото интерьера
Свежая идея для дизайна: одноэтажный дом в современном стиле с облицовкой из бетона, односкатной крышей и зеленой крышей - отличное фото интерьера
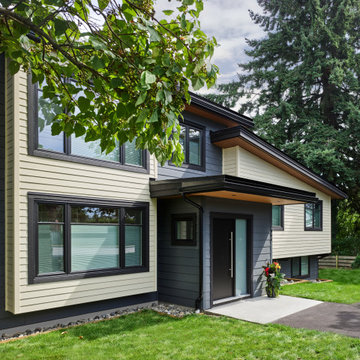
At roughly 1,600 sq.ft. of existing living space, this modest 1971 split level home was too small for the family living there and in need of updating. Modifications to the existing roof line, adding a half 2nd level, and adding a new entry effected an overall change in building form. New finishes inside and out complete the alterations, creating a fresh new look. The sloping site drops away to the east, resulting in incredible views from all levels. From the clean, crisp interior spaces expansive glazing frames the VISTA.
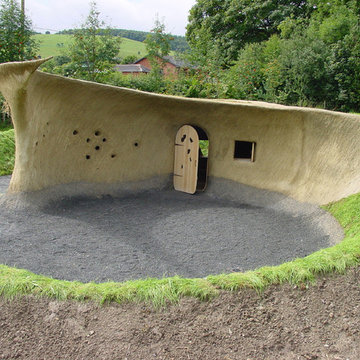
Photo: Bleddfa Centre
Стильный дизайн: маленький, одноэтажный, коричневый частный загородный дом в современном стиле с облицовкой из цементной штукатурки, односкатной крышей и зеленой крышей для на участке и в саду - последний тренд
Стильный дизайн: маленький, одноэтажный, коричневый частный загородный дом в современном стиле с облицовкой из цементной штукатурки, односкатной крышей и зеленой крышей для на участке и в саду - последний тренд
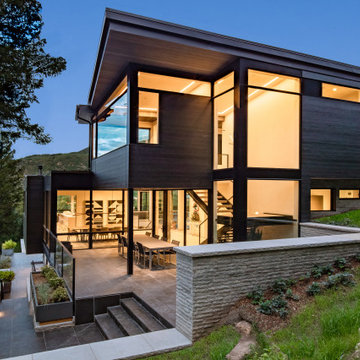
The rear of the house focuses its attention on the intimate tree lined environment, and integrates itself into the hillside with terraced patios and staircases.
Outdoor dining is sheltered by the upper level, and the interior and exterior dining are separated by floor to ceiling windows.
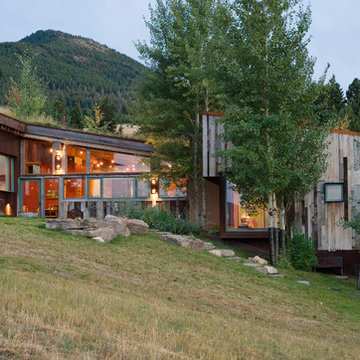
На фото: одноэтажный, бежевый частный загородный дом среднего размера в стиле модернизм с облицовкой из цементной штукатурки, односкатной крышей и зеленой крышей
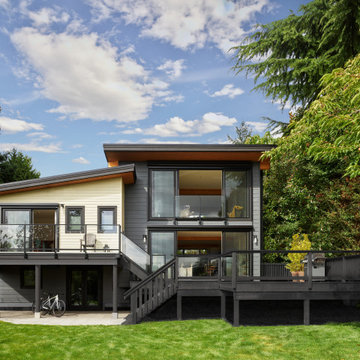
At roughly 1,600 sq.ft. of existing living space, this modest 1971 split level home was too small for the family living there and in need of updating. Modifications to the existing roof line, adding a half 2nd level, and adding a new entry effected an overall change in building form. New finishes inside and out complete the alterations, creating a fresh new look. The sloping site drops away to the east, resulting in incredible views from all levels. From the clean, crisp interior spaces expansive glazing frames the VISTA.
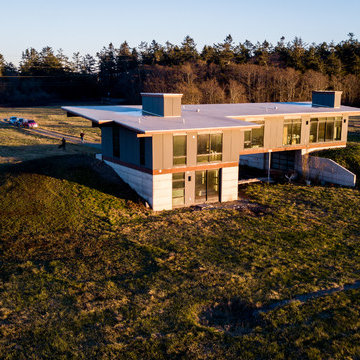
Chad Bailey
На фото: двухэтажный, черный частный загородный дом среднего размера в современном стиле с комбинированной облицовкой, односкатной крышей и зеленой крышей
На фото: двухэтажный, черный частный загородный дом среднего размера в современном стиле с комбинированной облицовкой, односкатной крышей и зеленой крышей
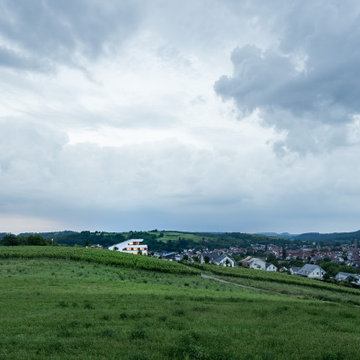
Foto: Daniel Vieser . Architekturfotografie
Идея дизайна: огромный, белый частный загородный дом в современном стиле с разными уровнями, облицовкой из цементной штукатурки, односкатной крышей и зеленой крышей
Идея дизайна: огромный, белый частный загородный дом в современном стиле с разными уровнями, облицовкой из цементной штукатурки, односкатной крышей и зеленой крышей
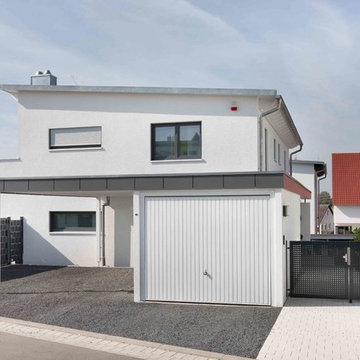
Garage und Carport komplettieren den Hausentwurf.
На фото: двухэтажный, белый частный загородный дом среднего размера в современном стиле с облицовкой из цементной штукатурки, односкатной крышей и зеленой крышей с
На фото: двухэтажный, белый частный загородный дом среднего размера в современном стиле с облицовкой из цементной штукатурки, односкатной крышей и зеленой крышей с
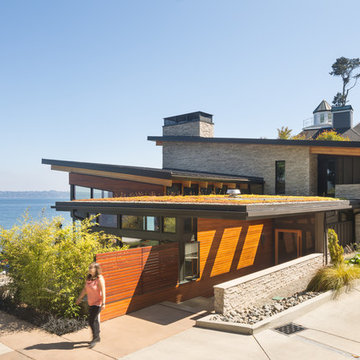
Coates Design Architects Seattle
Lara Swimmer Photography
Fairbank Construction
Стильный дизайн: двухэтажный, коричневый частный загородный дом среднего размера в современном стиле с облицовкой из камня, односкатной крышей и зеленой крышей - последний тренд
Стильный дизайн: двухэтажный, коричневый частный загородный дом среднего размера в современном стиле с облицовкой из камня, односкатной крышей и зеленой крышей - последний тренд
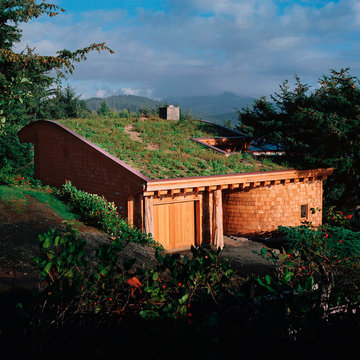
This award-winning home in Cannon Beach, Oregon takes advantage of excellent ocean views and southern solar exposure. The client’s goal was for a home that would last for multiple generations and capture their love of materials and forms found in nature. Designed to generate as much energy as it consumes on an annual basis, the home is pursuing the goal of being a “net-zero-energy” residence. The environmentally responsive design promotes a healthy indoor environment, saves energy with an ultra energy-efficient envelope, and utilized recycled and salvaged materials in its construction.
Nathan Good
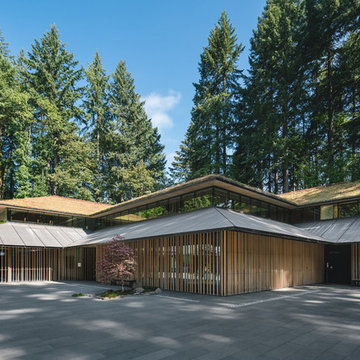
Facade of Portland Japanese Garden Office and Museum Building
Источник вдохновения для домашнего уюта: большой, двухэтажный, стеклянный дом в восточном стиле с односкатной крышей и зеленой крышей
Источник вдохновения для домашнего уюта: большой, двухэтажный, стеклянный дом в восточном стиле с односкатной крышей и зеленой крышей
Красивые дома с односкатной крышей и зеленой крышей – 102 фото фасадов
1