Красивые дома с односкатной крышей и коричневой крышей – 150 фото фасадов
Сортировать:
Бюджет
Сортировать:Популярное за сегодня
1 - 20 из 150 фото
1 из 3

A mixture of dual gray board and baton and lap siding, vertical cedar siding and soffits along with black windows and dark brown metal roof gives the exterior of the house texture and character will reducing maintenance needs.
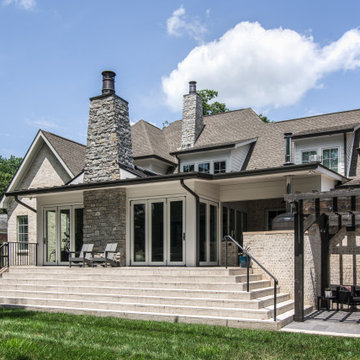
На фото: белый частный загородный дом среднего размера в стиле неоклассика (современная классика) с облицовкой из ЦСП, односкатной крышей, металлической крышей и коричневой крышей с
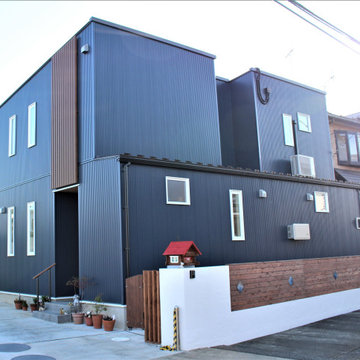
Источник вдохновения для домашнего уюта: двухэтажный, синий частный загородный дом в стиле модернизм с облицовкой из металла, односкатной крышей, металлической крышей и коричневой крышей

На фото: большой, двухэтажный, белый частный загородный дом в стиле кантри с комбинированной облицовкой, односкатной крышей, крышей из смешанных материалов, коричневой крышей и отделкой доской с нащельником
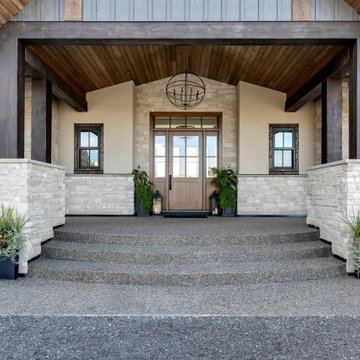
Пример оригинального дизайна: большой, двухэтажный, бежевый частный загородный дом в стиле кантри с облицовкой из камня, односкатной крышей, крышей из смешанных материалов, коричневой крышей и отделкой доской с нащельником
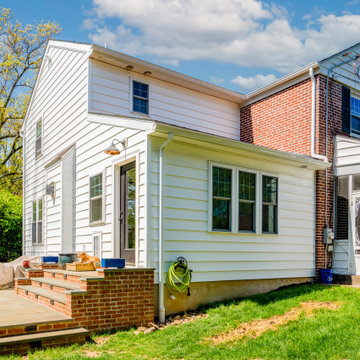
These clients reached out to Hillcrest Construction when their family began out-growing their Phoenixville-area home. Through a comprehensive design phase, opportunities to add square footage were identified along with a reorganization of the typical traffic flow throughout the house.
All household traffic into the hastily-designed, existing family room bump-out addition was funneled through a 3’ berth within the kitchen making meal prep and other kitchen activities somewhat similar to a shift at a PA turnpike toll booth. In the existing bump-out addition, the family room was relatively tight and the dining room barely fit the 6-person dining table. Access to the backyard was somewhat obstructed by the necessary furniture and the kitchen alone didn’t satisfy storage needs beyond a quick trip to the grocery store. The home’s existing front door was the only front entrance, and without a foyer or mudroom, the front formal room often doubled as a drop-zone for groceries, bookbags, and other on-the-go items.
Hillcrest Construction designed a remedy to both address the function and flow issues along with adding square footage via a 150 sq ft addition to the family room and converting the garage into a mudroom entry and walk-through pantry.
-
The project’s addition was not especially large but was able to facilitate a new pathway to the home’s rear family room. The existing brick wall at the bottom of the second-floor staircase was opened up and created a new, natural flow from the second-floor bedrooms to the front formal room, and into the rear family hang-out space- all without having to cut through the often busy kitchen. The dining room area was relocated to remove it from the pathway to the door to the backyard. Additionally, free and clear access to the rear yard was established for both two-legged and four-legged friends.
The existing chunky slider door was removed and in its place was fabricated and installed a custom centerpiece that included a new gas fireplace insert with custom brick surround, two side towers for display items and choice vinyl, and two base cabinets with metal-grated doors to house a subwoofer, wifi equipment, and other stow-away items. The black walnut countertops and mantle pop from the white cabinetry, and the wall-mounted TV with soundbar complete the central A/V hub. The custom cabs and tops were designed and built at Hillcrest’s custom shop.
The farmhouse appeal was completed with distressed engineered hardwood floors and craftsman-style window and door trim throughout.
-
Another major component of the project was the conversion of the garage into a pantry+mudroom+everyday entry.
The clients had used their smallish garage for storage of outdoor yard and recreational equipment. With those storage needs being addressed at the exterior, the space was transformed into a custom pantry and mudroom. The floor level within the space was raised to meet the rest of the house and insulated appropriately. A newly installed pocket door divided the dining room area from the designed-to-spec pantry/beverage center. The pantry was designed to house dry storage, cleaning supplies, and dry bar supplies when the cleaning and shopping are complete. A window seat with doggie supply storage below was worked into the design to accommodate the existing elevation of the original garage window.
A coat closet and a small set of steps divide the pantry from the mudroom entry. The mudroom entry is marked with a striking combo of the herringbone thin-brick flooring and a custom hutch. Kids returning home from school have a designated spot to hang their coats and bookbags with two deep drawers for shoes. A custom cherry bench top adds a punctuation of warmth. The entry door and window replaced the old overhead garage doors to create the daily-used informal entry off the driveway.
With the house being such a favorable area, and the clients not looking to pull up roots, Hillcrest Construction facilitated a collaborative experience and comprehensive plan to change the house for the better and make it a home to grow within.

View towards Base Camp 49 Cabins.
Идея дизайна: маленький, одноэтажный, коричневый частный загородный дом в стиле лофт с облицовкой из металла, односкатной крышей, металлической крышей и коричневой крышей для на участке и в саду
Идея дизайна: маленький, одноэтажный, коричневый частный загородный дом в стиле лофт с облицовкой из металла, односкатной крышей, металлической крышей и коричневой крышей для на участке и в саду
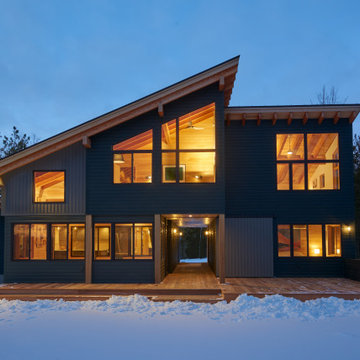
Exterior Elevation: South facing lake
Стильный дизайн: двухэтажный, зеленый частный загородный дом среднего размера в стиле рустика с комбинированной облицовкой, односкатной крышей, металлической крышей и коричневой крышей - последний тренд
Стильный дизайн: двухэтажный, зеленый частный загородный дом среднего размера в стиле рустика с комбинированной облицовкой, односкатной крышей, металлической крышей и коричневой крышей - последний тренд
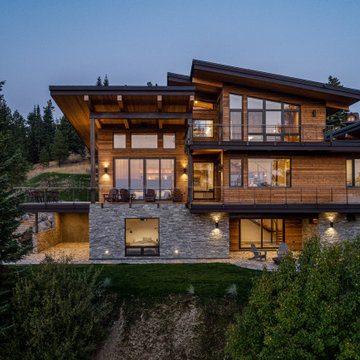
The W7 series of windows and doors were selected in this project both for the high performance of the products, the beauty of natural wood interiors, and the durability of aluminum-clad exteriors. The stunning clear-stained pine windows make use of concealed hinges, which not only deliver a clean aesthetic but provide continuous gaskets around the sash helping to create a better seal against the weather outside. The robust hardware is paired with stainless steel premium handles to ensure smooth operation and timeless style for years to come.
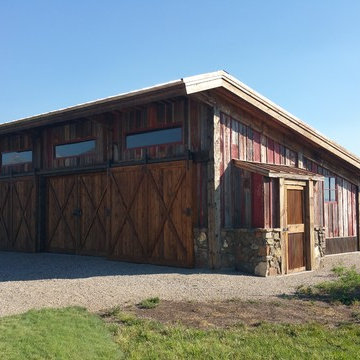
Front view of storage shed, distressed wood, and sliding barn exterior barn doors. With the red faded wood and reclaimed wood siding.
Стильный дизайн: маленький, двухэтажный, коричневый барнхаус (амбары) дом в стиле рустика с комбинированной облицовкой, односкатной крышей, отделкой доской с нащельником, металлической крышей и коричневой крышей для на участке и в саду - последний тренд
Стильный дизайн: маленький, двухэтажный, коричневый барнхаус (амбары) дом в стиле рустика с комбинированной облицовкой, односкатной крышей, отделкой доской с нащельником, металлической крышей и коричневой крышей для на участке и в саду - последний тренд

Идея дизайна: двухэтажный, деревянный, коричневый частный загородный дом среднего размера в стиле лофт с односкатной крышей, отделкой планкеном и коричневой крышей
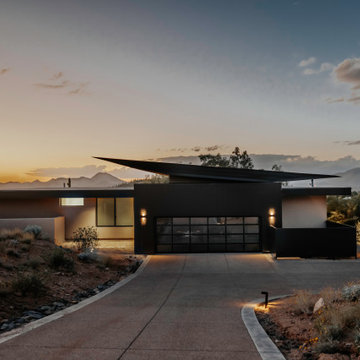
Floating roof over the Chaten Home
Свежая идея для дизайна: большой, одноэтажный, бежевый частный загородный дом в стиле модернизм с облицовкой из цементной штукатурки, односкатной крышей, металлической крышей и коричневой крышей - отличное фото интерьера
Свежая идея для дизайна: большой, одноэтажный, бежевый частный загородный дом в стиле модернизм с облицовкой из цементной штукатурки, односкатной крышей, металлической крышей и коричневой крышей - отличное фото интерьера
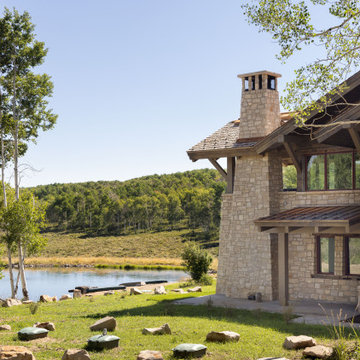
На фото: большой, двухэтажный, коричневый частный загородный дом в стиле рустика с облицовкой из камня, односкатной крышей, металлической крышей, коричневой крышей и отделкой планкеном
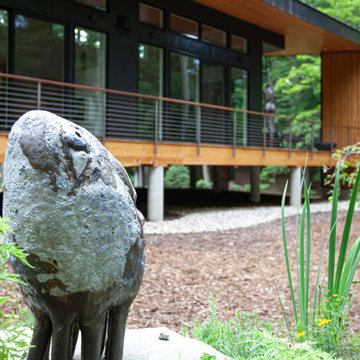
gaze long enough upon bridgehouse, and bridgehouse will gaze back upon you - Bridge House - Fenneville, Michigan - Lake Michigan, Saugutuck, Michigan, Douglas Michigan - HAUS | Architecture For Modern Lifestyles (architecture + photography) - TR Builders (builder)
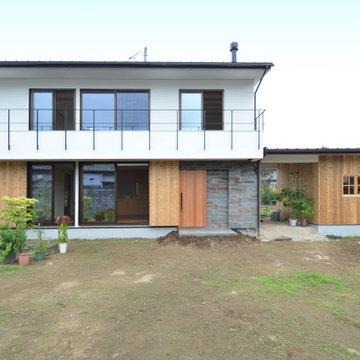
メンテナンスのしやすいシンプルなデザインです。
Пример оригинального дизайна: большой, двухэтажный, белый частный загородный дом в скандинавском стиле с облицовкой из цементной штукатурки, односкатной крышей, металлической крышей и коричневой крышей
Пример оригинального дизайна: большой, двухэтажный, белый частный загородный дом в скандинавском стиле с облицовкой из цементной штукатурки, односкатной крышей, металлической крышей и коричневой крышей
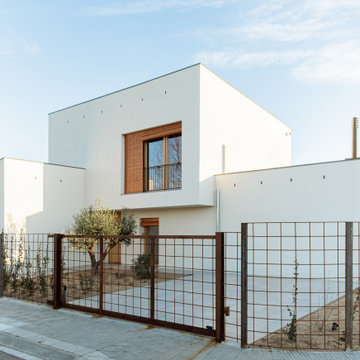
Vista de la façana principal. S'han reduït les obertures de la planta baixa, que s'encaren al jardí, mentre a la planta primera es situa una gran obertura amb vistes al Pirineu
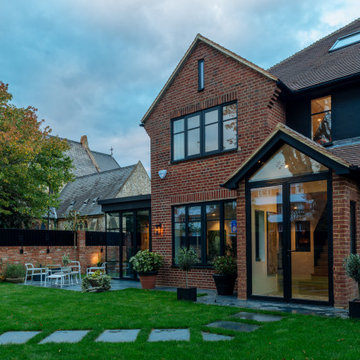
На фото: большой, трехэтажный, коричневый дуплекс в современном стиле с односкатной крышей и коричневой крышей
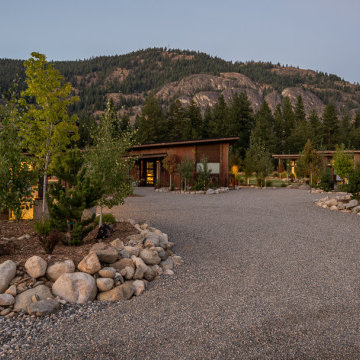
View towards Base Camp 49 Cabins.
Идея дизайна: маленький, одноэтажный, коричневый частный загородный дом в стиле лофт с облицовкой из металла, односкатной крышей, металлической крышей и коричневой крышей для на участке и в саду
Идея дизайна: маленький, одноэтажный, коричневый частный загородный дом в стиле лофт с облицовкой из металла, односкатной крышей, металлической крышей и коричневой крышей для на участке и в саду
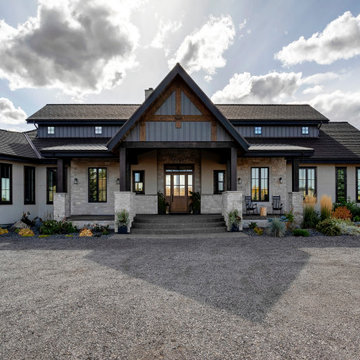
Идея дизайна: большой, двухэтажный, бежевый частный загородный дом в стиле кантри с облицовкой из камня, односкатной крышей, крышей из смешанных материалов, коричневой крышей и отделкой доской с нащельником
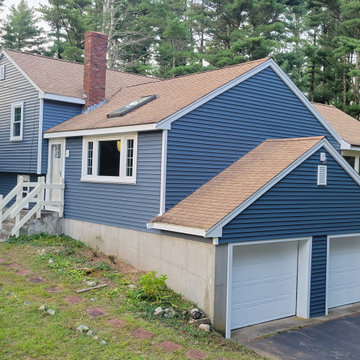
Идея дизайна: одноэтажный, синий частный загородный дом среднего размера в классическом стиле с облицовкой из винила, односкатной крышей, крышей из гибкой черепицы, коричневой крышей и отделкой планкеном
Красивые дома с односкатной крышей и коричневой крышей – 150 фото фасадов
1