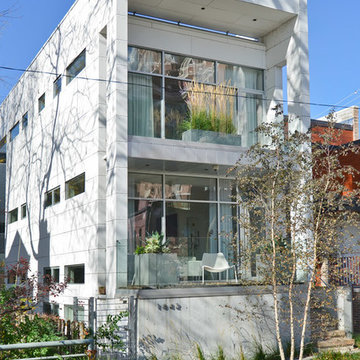Красивые дома с облицовкой из бетона – 10 073 фото фасадов
Сортировать:
Бюджет
Сортировать:Популярное за сегодня
41 - 60 из 10 073 фото
1 из 3
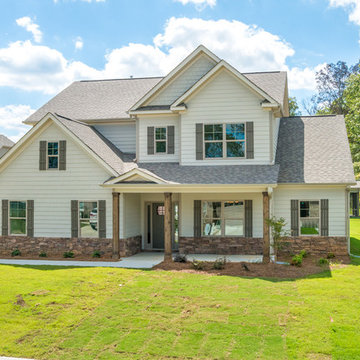
Идея дизайна: большой, двухэтажный, бежевый частный загородный дом в стиле кантри с облицовкой из бетона, двускатной крышей и крышей из гибкой черепицы
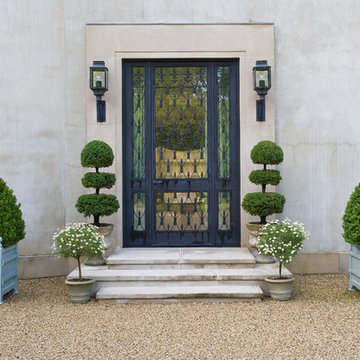
Credit: Linda Oyama Bryan
Стильный дизайн: большой, двухэтажный, бежевый частный загородный дом в стиле модернизм с облицовкой из бетона, двускатной крышей и черепичной крышей - последний тренд
Стильный дизайн: большой, двухэтажный, бежевый частный загородный дом в стиле модернизм с облицовкой из бетона, двускатной крышей и черепичной крышей - последний тренд
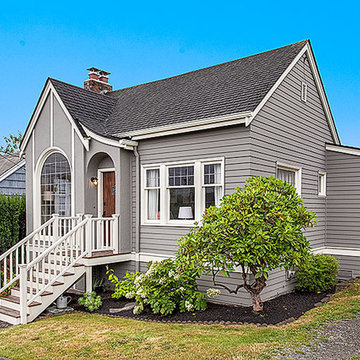
HD Estates
Источник вдохновения для домашнего уюта: одноэтажный, серый дом в стиле неоклассика (современная классика) с облицовкой из бетона
Источник вдохновения для домашнего уюта: одноэтажный, серый дом в стиле неоклассика (современная классика) с облицовкой из бетона
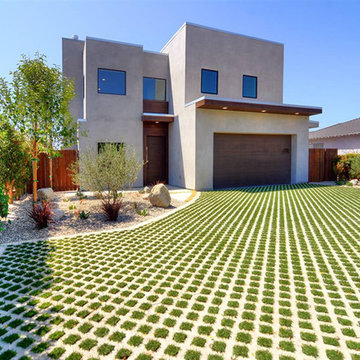
Идея дизайна: большой, двухэтажный, серый частный загородный дом в стиле модернизм с облицовкой из бетона и плоской крышей
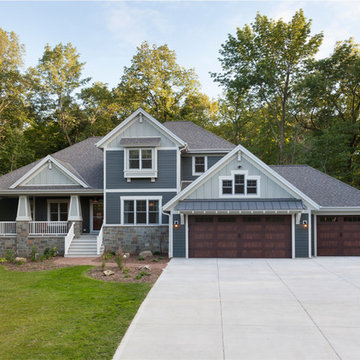
Raised porch with stone clad piers, paneled columns; board and batten accent siding w/ Miratec trim and lap base siding; Faux wood garage doors with standing seam metal roof supported by painted brackets
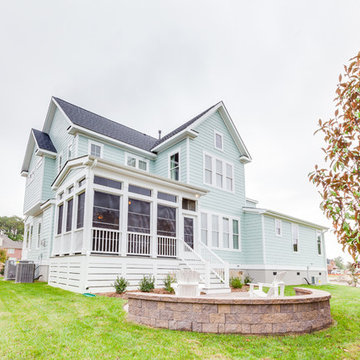
Jonathan Edwards
Источник вдохновения для домашнего уюта: большой, двухэтажный, синий дом в морском стиле с облицовкой из бетона и двускатной крышей
Источник вдохновения для домашнего уюта: большой, двухэтажный, синий дом в морском стиле с облицовкой из бетона и двускатной крышей
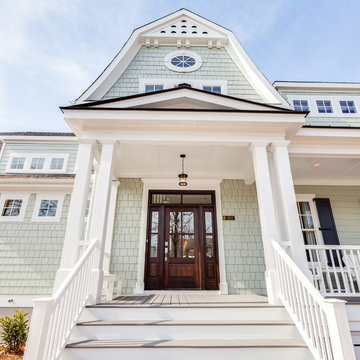
Jonathan Edwards Media
Стильный дизайн: большой, двухэтажный, зеленый дом в морском стиле с облицовкой из бетона - последний тренд
Стильный дизайн: большой, двухэтажный, зеленый дом в морском стиле с облицовкой из бетона - последний тренд
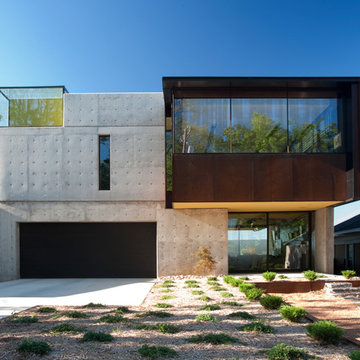
Joseph Mills Photography
Пример оригинального дизайна: двухэтажный, серый дом в современном стиле с облицовкой из бетона и плоской крышей
Пример оригинального дизайна: двухэтажный, серый дом в современном стиле с облицовкой из бетона и плоской крышей
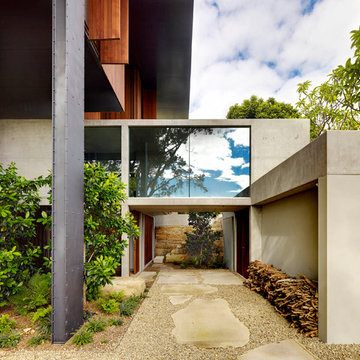
New home in Sydney designed by Peter Stutchbury. LAND HOUSE uses exposed structural elements of timber, steel and concrete as finished surfaces with stunning results
Architect: Peter Stutchbury
Builder: Join Constructions
Photos by: Michael Nicholson
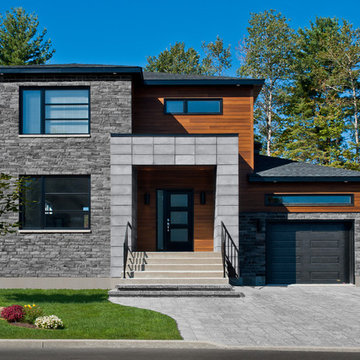
Rinox Lotis Stone
Charcoal color
Источник вдохновения для домашнего уюта: дом в современном стиле с облицовкой из бетона
Источник вдохновения для домашнего уюта: дом в современном стиле с облицовкой из бетона
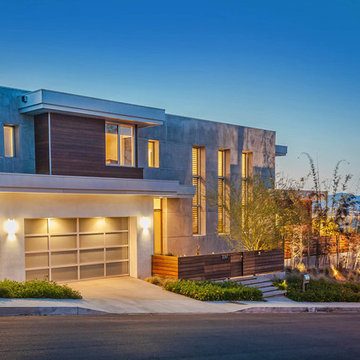
Interior design work by Jill Wolff -
www.jillwolffdesign.com, Photos by Adam Latham - www.belairphotography.com
На фото: дом в современном стиле с облицовкой из бетона с
На фото: дом в современном стиле с облицовкой из бетона с
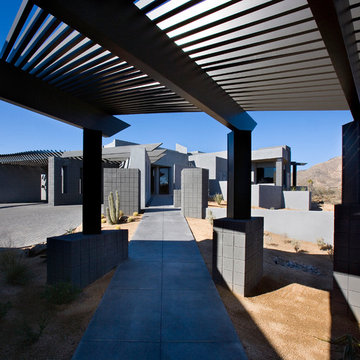
Modern house with drought tolerant landscaping and trellis.
Architect: Urban Design Associates
Builder: RS Homes
Interior Designer: Tamm Jasper Interiors
Photo Credit: Dino Tonn
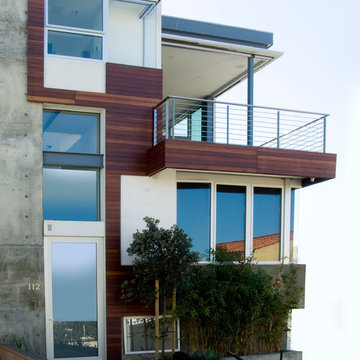
Ultra modern whole house remodel including balcony and patio area
Custom Design & Construction
Источник вдохновения для домашнего уюта: большой, двухэтажный, разноцветный частный загородный дом в стиле модернизм с облицовкой из бетона и плоской крышей
Источник вдохновения для домашнего уюта: большой, двухэтажный, разноцветный частный загородный дом в стиле модернизм с облицовкой из бетона и плоской крышей
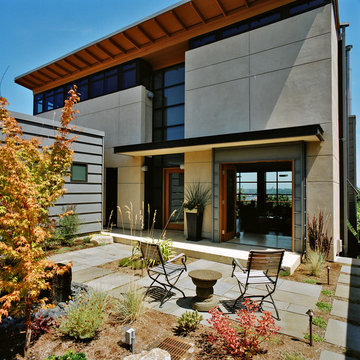
One of the most commanding features of this rebuilt WWII era house is a glass curtain wall opening to sweeping views. Exposed structural steel allowed the exterior walls of the residence to be a remarkable 55% glass while exceeding the Washington State Energy Code. A glass skylight and window walls bisect the house to create a stair core that brings natural daylight into the interiors and serves as the spine, and light-filled soul of the house.
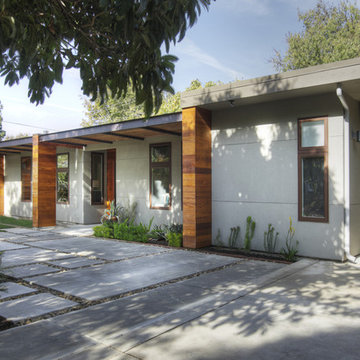
Стильный дизайн: одноэтажный, серый частный загородный дом среднего размера в современном стиле с облицовкой из бетона и плоской крышей - последний тренд
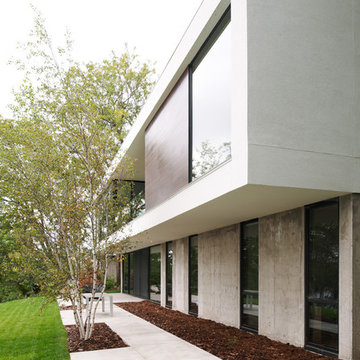
View of walk-out lower level on lakeside. Photo by Chad Holder
Свежая идея для дизайна: двухэтажный дом среднего размера в стиле модернизм с облицовкой из бетона - отличное фото интерьера
Свежая идея для дизайна: двухэтажный дом среднего размера в стиле модернизм с облицовкой из бетона - отличное фото интерьера
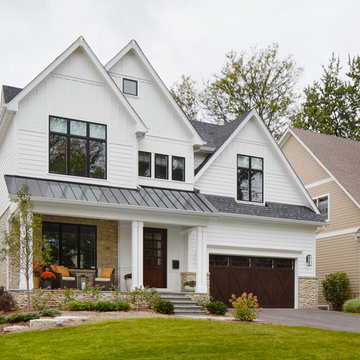
Пример оригинального дизайна: трехэтажный, белый дом среднего размера в стиле неоклассика (современная классика) с облицовкой из бетона
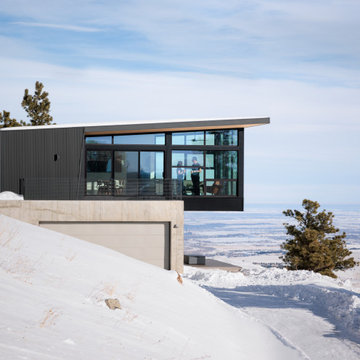
Modern mountain home.
Стильный дизайн: маленький, двухэтажный, черный частный загородный дом в стиле модернизм с облицовкой из бетона для на участке и в саду - последний тренд
Стильный дизайн: маленький, двухэтажный, черный частный загородный дом в стиле модернизм с облицовкой из бетона для на участке и в саду - последний тренд
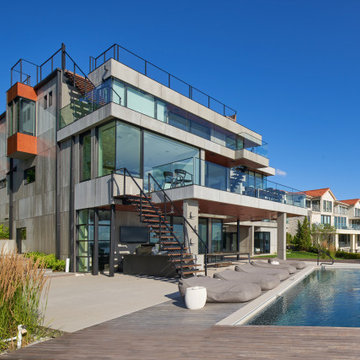
The site for this waterfront residence is located on the
Great Neck Peninsula, facing west to views of NYC and
the borough bridges. When purchased, there existed a
50-year-old house and pool structurally condemned
which required immediate removal. Once the site was
cleared, a year was devoted to stabilizing the seawall
and hill to accommodate the newly proposed home.
The lot size, shape and relationship to an easement
access road, overlaid with strict zoning regulations was
a key factor in the organization of the client’s program
elements. The arc contour of the easement road and
required setback informed the front facade shape,
which was designed as a privacy screen, as adjacent
homes are in close proximity. Due to strict height
requirements the house from the street appears to be
one story and then steps down the hill allowing for
three fully occupiable floors. The local jurisdiction also
granted special approval accepting the design of the
garage, within the front set back, as its roof is level with
the roadbed and fully landscaped. A path accesses a
hidden door to the bedroom level of the house. The
garage is accessed through a semicircular driveway
that leads to a depressed entry courtyard, offering
privacy to the main entrance.
The configuration of the home is a U-shape surrounding a
rear courtyard. This shape, along with suspended pods
assures water views to all occupants while not
compromising privacy from the adjacent homes.
The house is constructed on a steel frame, clad with fiber
cement, resin panels and an aluminum curtain wall
system. All roofs are accessible as either decks or
landscaped garden areas.
The lower level accesses decks, an outdoor kitchen, and
pool area which are perched on the edge of the upper
retaining wall.
Красивые дома с облицовкой из бетона – 10 073 фото фасадов
3
