Красивые двухэтажные дома с облицовкой из бетона – 4 930 фото фасадов
Сортировать:
Бюджет
Сортировать:Популярное за сегодня
1 - 20 из 4 930 фото
1 из 3
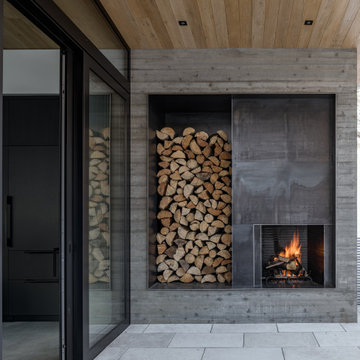
This Ketchum cabin retreat is a modern take of the conventional cabin with clean roof lines, large expanses of glass, and tiered living spaces. The board-form concrete exterior, charred cypress wood siding, and steel panels work harmoniously together. The natural elements of the home soften the hard lines, allowing it to submerge into its surroundings.

На фото: большой, двухэтажный, серый дом в современном стиле с облицовкой из бетона и двускатной крышей с
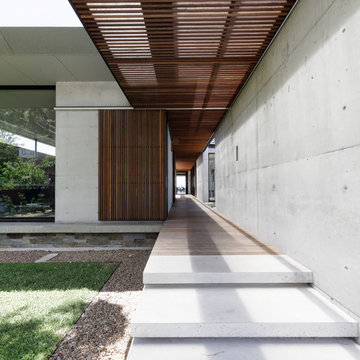
Exterior - Front Entry
Beach House at Avoca Beach by Architecture Saville Isaacs
Project Summary
Architecture Saville Isaacs
https://www.architecturesavilleisaacs.com.au/
The core idea of people living and engaging with place is an underlying principle of our practice, given expression in the manner in which this home engages with the exterior, not in a general expansive nod to view, but in a varied and intimate manner.
The interpretation of experiencing life at the beach in all its forms has been manifested in tangible spaces and places through the design of pavilions, courtyards and outdoor rooms.
Architecture Saville Isaacs
https://www.architecturesavilleisaacs.com.au/
A progression of pavilions and courtyards are strung off a circulation spine/breezeway, from street to beach: entry/car court; grassed west courtyard (existing tree); games pavilion; sand+fire courtyard (=sheltered heart); living pavilion; operable verandah; beach.
The interiors reinforce architectural design principles and place-making, allowing every space to be utilised to its optimum. There is no differentiation between architecture and interiors: Interior becomes exterior, joinery becomes space modulator, materials become textural art brought to life by the sun.
Project Description
Architecture Saville Isaacs
https://www.architecturesavilleisaacs.com.au/
The core idea of people living and engaging with place is an underlying principle of our practice, given expression in the manner in which this home engages with the exterior, not in a general expansive nod to view, but in a varied and intimate manner.
The house is designed to maximise the spectacular Avoca beachfront location with a variety of indoor and outdoor rooms in which to experience different aspects of beachside living.
Client brief: home to accommodate a small family yet expandable to accommodate multiple guest configurations, varying levels of privacy, scale and interaction.
A home which responds to its environment both functionally and aesthetically, with a preference for raw, natural and robust materials. Maximise connection – visual and physical – to beach.
The response was a series of operable spaces relating in succession, maintaining focus/connection, to the beach.
The public spaces have been designed as series of indoor/outdoor pavilions. Courtyards treated as outdoor rooms, creating ambiguity and blurring the distinction between inside and out.
A progression of pavilions and courtyards are strung off circulation spine/breezeway, from street to beach: entry/car court; grassed west courtyard (existing tree); games pavilion; sand+fire courtyard (=sheltered heart); living pavilion; operable verandah; beach.
Verandah is final transition space to beach: enclosable in winter; completely open in summer.
This project seeks to demonstrates that focusing on the interrelationship with the surrounding environment, the volumetric quality and light enhanced sculpted open spaces, as well as the tactile quality of the materials, there is no need to showcase expensive finishes and create aesthetic gymnastics. The design avoids fashion and instead works with the timeless elements of materiality, space, volume and light, seeking to achieve a sense of calm, peace and tranquillity.
Architecture Saville Isaacs
https://www.architecturesavilleisaacs.com.au/
Focus is on the tactile quality of the materials: a consistent palette of concrete, raw recycled grey ironbark, steel and natural stone. Materials selections are raw, robust, low maintenance and recyclable.
Light, natural and artificial, is used to sculpt the space and accentuate textural qualities of materials.
Passive climatic design strategies (orientation, winter solar penetration, screening/shading, thermal mass and cross ventilation) result in stable indoor temperatures, requiring minimal use of heating and cooling.
Architecture Saville Isaacs
https://www.architecturesavilleisaacs.com.au/
Accommodation is naturally ventilated by eastern sea breezes, but sheltered from harsh afternoon winds.
Both bore and rainwater are harvested for reuse.
Low VOC and non-toxic materials and finishes, hydronic floor heating and ventilation ensure a healthy indoor environment.
Project was the outcome of extensive collaboration with client, specialist consultants (including coastal erosion) and the builder.
The interpretation of experiencing life by the sea in all its forms has been manifested in tangible spaces and places through the design of the pavilions, courtyards and outdoor rooms.
The interior design has been an extension of the architectural intent, reinforcing architectural design principles and place-making, allowing every space to be utilised to its optimum capacity.
There is no differentiation between architecture and interiors: Interior becomes exterior, joinery becomes space modulator, materials become textural art brought to life by the sun.
Architecture Saville Isaacs
https://www.architecturesavilleisaacs.com.au/
https://www.architecturesavilleisaacs.com.au/
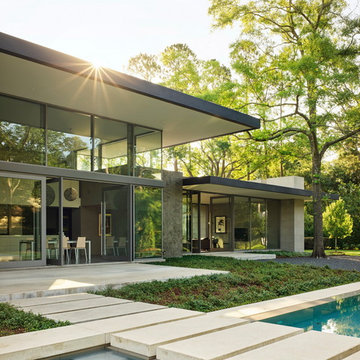
In modern architecture, summer heat and heavy rainfall are often managed with deep roof overhangs and slatted sunscreens shielding glazed surfaces as in this contemporary house.
© Matthew Millman
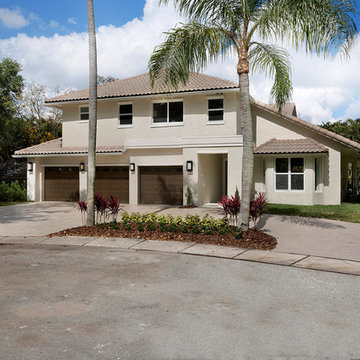
Architectural photography by ibi designs
На фото: огромный, двухэтажный, бежевый частный загородный дом с облицовкой из бетона, вальмовой крышей и черепичной крышей с
На фото: огромный, двухэтажный, бежевый частный загородный дом с облицовкой из бетона, вальмовой крышей и черепичной крышей с
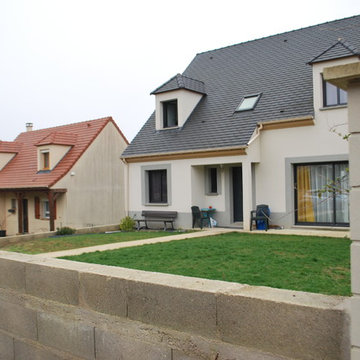
Стильный дизайн: двухэтажный, серый частный загородный дом среднего размера в современном стиле с облицовкой из бетона, двускатной крышей и черепичной крышей - последний тренд
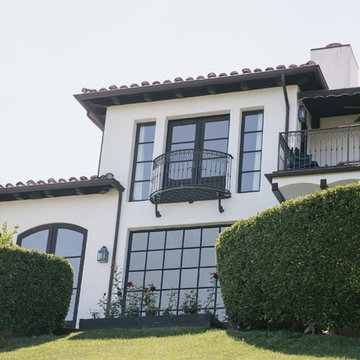
Mediterranean Home designed by Burdge and Associates Architects in Malibu, CA.
Стильный дизайн: двухэтажный, белый частный загородный дом в средиземноморском стиле с облицовкой из бетона, двускатной крышей и черепичной крышей - последний тренд
Стильный дизайн: двухэтажный, белый частный загородный дом в средиземноморском стиле с облицовкой из бетона, двускатной крышей и черепичной крышей - последний тренд

Идея дизайна: двухэтажный, белый частный загородный дом в стиле модернизм с облицовкой из бетона и плоской крышей

This dramatic facade evokes a sense of Hollywood glamour.
На фото: большой, двухэтажный, бежевый частный загородный дом в стиле ретро с облицовкой из бетона с
На фото: большой, двухэтажный, бежевый частный загородный дом в стиле ретро с облицовкой из бетона с
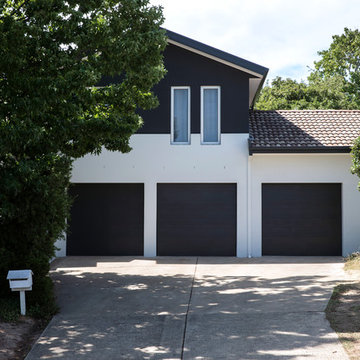
Eddie Misic - Eddison Photographic Studios
Идея дизайна: двухэтажный, черный дом среднего размера в современном стиле с облицовкой из бетона и двускатной крышей
Идея дизайна: двухэтажный, черный дом среднего размера в современном стиле с облицовкой из бетона и двускатной крышей
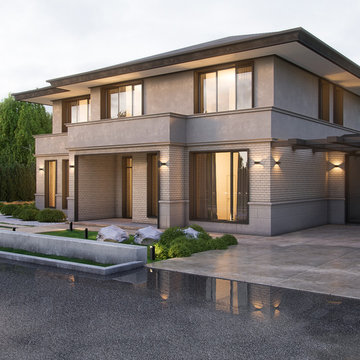
Стильный дизайн: большой, двухэтажный, бежевый дом в современном стиле с облицовкой из бетона - последний тренд
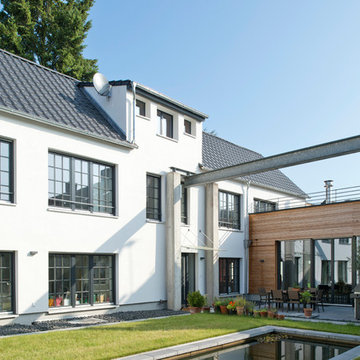
На фото: большой, двухэтажный, белый дом в стиле лофт с облицовкой из бетона и двускатной крышей с
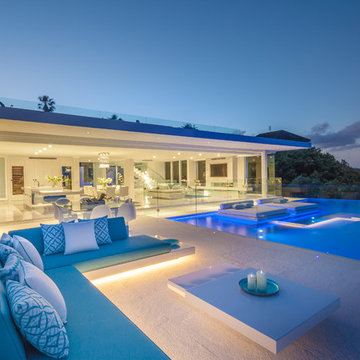
Located in the beautiful suburb of Sunshine Beach in Queensland, this amazing representation of the contemporary beach house will make your jaw drop. With a focus on open plan living, the pristine white finishes of the design combine with the stark blue Pacific below to lend a Greek Island ambience to Chris’s hallmark luxury resort style
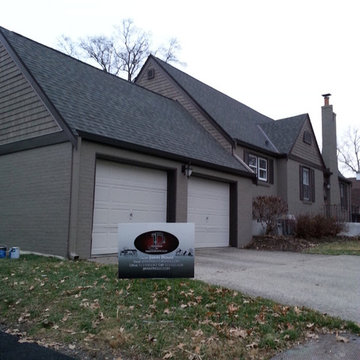
На фото: двухэтажный, серый дом среднего размера в стиле неоклассика (современная классика) с облицовкой из бетона с
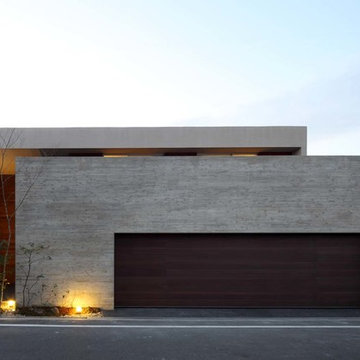
Идея дизайна: серый, двухэтажный дом в современном стиле с облицовкой из бетона и плоской крышей
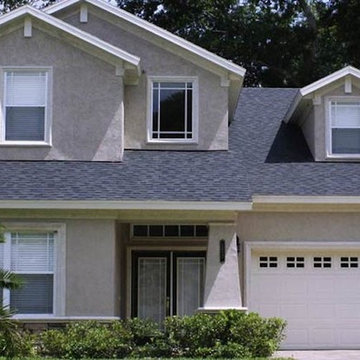
Источник вдохновения для домашнего уюта: большой, двухэтажный, бежевый дом с облицовкой из бетона
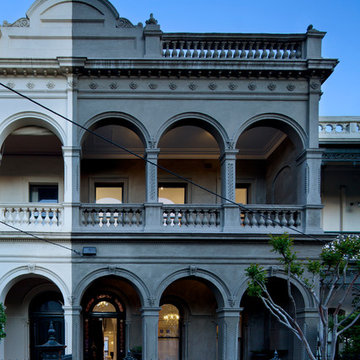
Christine Francis
Пример оригинального дизайна: двухэтажный, серый дом среднего размера в классическом стиле с облицовкой из бетона
Пример оригинального дизайна: двухэтажный, серый дом среднего размера в классическом стиле с облицовкой из бетона
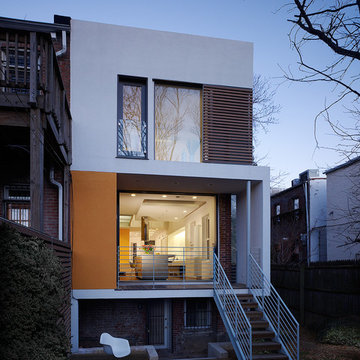
Studio 27 Architecture
Photographer: Anice Hoachlander
На фото: двухэтажный, разноцветный частный загородный дом среднего размера в современном стиле с облицовкой из бетона и плоской крышей с
На фото: двухэтажный, разноцветный частный загородный дом среднего размера в современном стиле с облицовкой из бетона и плоской крышей с
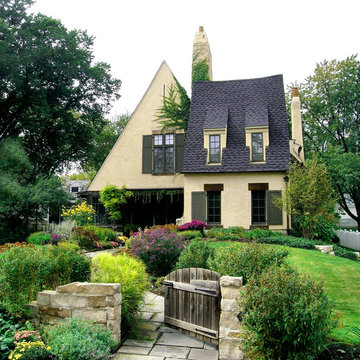
Michael Abraham
Свежая идея для дизайна: двухэтажный, большой, желтый частный загородный дом в классическом стиле с облицовкой из бетона и крышей из гибкой черепицы - отличное фото интерьера
Свежая идея для дизайна: двухэтажный, большой, желтый частный загородный дом в классическом стиле с облицовкой из бетона и крышей из гибкой черепицы - отличное фото интерьера

Linda Oyama Bryan, photograper
Stone and Stucco French Provincial with arch top white oak front door and limestone front entry. Asphalt and brick paver driveway and bluestone front walkway.
Красивые двухэтажные дома с облицовкой из бетона – 4 930 фото фасадов
1