Красивые дома с облицовкой из бетона и белой крышей – 98 фото фасадов
Сортировать:
Бюджет
Сортировать:Популярное за сегодня
1 - 20 из 98 фото
1 из 3

This luxurious white modern house in Malibu is a true gem. The white concrete exterior, glass windows, and matching blue pool create a warm and inviting atmosphere, while the Greek modern style adds a touch of elegance.
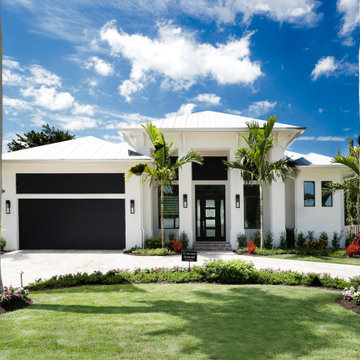
На фото: большой, одноэтажный, белый частный загородный дом в стиле модернизм с облицовкой из бетона, мансардной крышей, металлической крышей и белой крышей

Exterior Skillion Roof Designed large family home
На фото: большой, одноэтажный, бежевый частный загородный дом в современном стиле с облицовкой из бетона, крышей-бабочкой, металлической крышей, белой крышей и отделкой планкеном
На фото: большой, одноэтажный, бежевый частный загородный дом в современном стиле с облицовкой из бетона, крышей-бабочкой, металлической крышей, белой крышей и отделкой планкеном

a board-formed concrete wall accentuated by minimalist landscaping adds architectural interest, while providing for privacy at the exterior entry stair
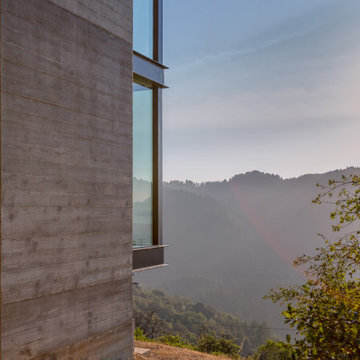
An exterior view of the house and it's natural landscape.
Источник вдохновения для домашнего уюта: двухэтажный, серый частный загородный дом среднего размера в стиле модернизм с облицовкой из бетона, плоской крышей и белой крышей
Источник вдохновения для домашнего уюта: двухэтажный, серый частный загородный дом среднего размера в стиле модернизм с облицовкой из бетона, плоской крышей и белой крышей
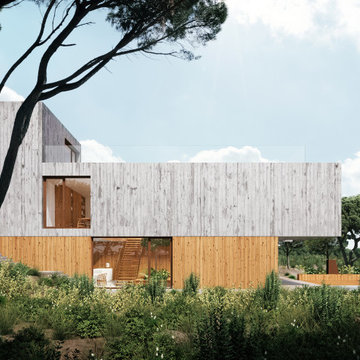
Пример оригинального дизайна: четырехэтажный, серый частный загородный дом в стиле модернизм с облицовкой из бетона, плоской крышей, крышей из смешанных материалов и белой крышей

This dutch door is solid fir construction with solid brass Baldwin hardware, and opens up into the unit's kitchen. The exterior is a light weight, cementitious polymer based coating with a 100% water proof top seal. Exterior walls have polyurethane closed cell expanding foam insulation and vapour barrier.
The Vineuve 100 is coming to market on June 1st 2021. Contact us at info@vineuve.ca to sign up for pre order.
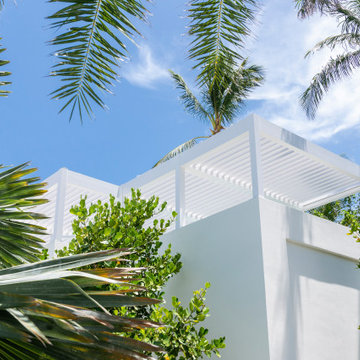
This luxurious home boasts a stunningly manicured courtyard and eye-catching entryway columns that transport you back in time to Old World architecture. With a rooftop pool deck offering panoramic views, it's the perfect place to unwind and entertain. But with the scorching sun beating down, the pool deck was far from ideal. That's where the pergola pool cover came in. This stylish addition provides both shade and rain protection, while blending seamlessly with the refined architecture of the house.
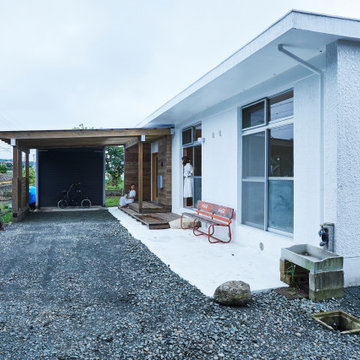
夫婦2人家族のためのリノベーション住宅
photos by Katsumi Simada
Свежая идея для дизайна: маленький, одноэтажный, белый мини дом в скандинавском стиле с облицовкой из бетона, двускатной крышей и белой крышей для на участке и в саду - отличное фото интерьера
Свежая идея для дизайна: маленький, одноэтажный, белый мини дом в скандинавском стиле с облицовкой из бетона, двускатной крышей и белой крышей для на участке и в саду - отличное фото интерьера
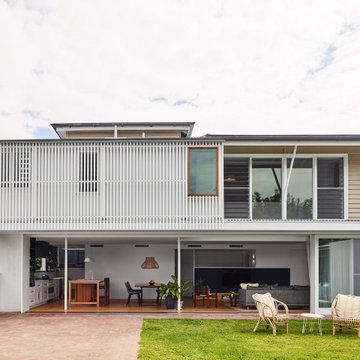
Пример оригинального дизайна: двухэтажный, белый частный загородный дом среднего размера в современном стиле с облицовкой из бетона, двускатной крышей, металлической крышей, белой крышей и отделкой планкеном
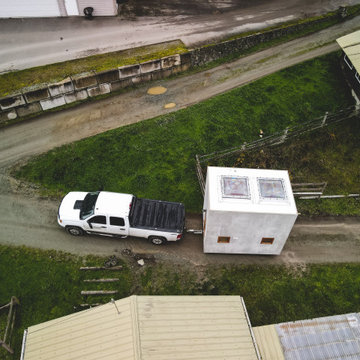
The Vineuve 100 is a 100 sq.ft. portable unit, fit for up to two people. It has hot water on demand, full electrical hookups, full fridge, stove and cooktop, dishwasher, washer dryer combo, a 55 sq. ft loft, two 4'x4' sky lights (one openable), in floor heating, full bath, and 145 cu. f. of storage (including kitchen and bathroom cabinets).
This surprisingly spacious unit is designed and built by Vineuve Construction and is available for pre order, coming to the market June 1st, 2021.
Contact Vineuve at info@vineuve.ca to sign up for pre order.
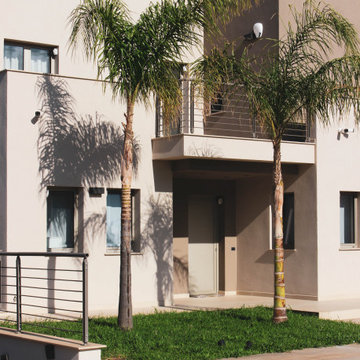
Prospetto principale nuova costruzione
Источник вдохновения для домашнего уюта: большой, двухэтажный, серый частный загородный дом в стиле модернизм с облицовкой из бетона, плоской крышей и белой крышей
Источник вдохновения для домашнего уюта: большой, двухэтажный, серый частный загородный дом в стиле модернизм с облицовкой из бетона, плоской крышей и белой крышей
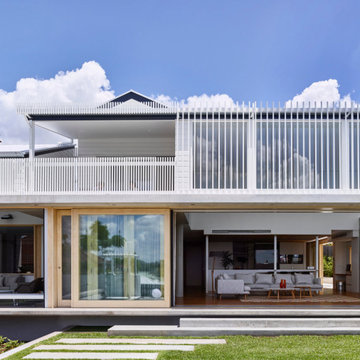
Пример оригинального дизайна: двухэтажный, белый частный загородный дом среднего размера в современном стиле с облицовкой из бетона, двускатной крышей, металлической крышей, белой крышей и отделкой планкеном
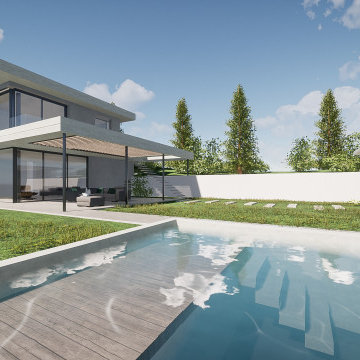
Свежая идея для дизайна: большой, трехэтажный, белый частный загородный дом в современном стиле с облицовкой из бетона, плоской крышей, зеленой крышей и белой крышей - отличное фото интерьера
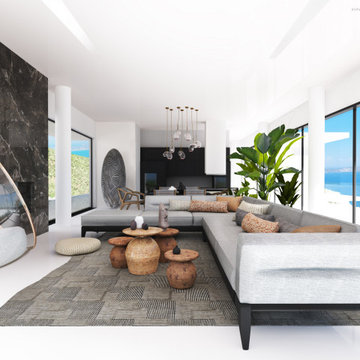
Keri region of Zakynthos Island is known for its beautiful beach and its crystal clear waters.
Levy villa is an architectural masterpiece. Designed by Lucy Lago, it blends harmoniously on the green landscape of Zakynthos island. Located on a hillside of Keri area, the villa boasts unobstructed, 180° sea views, with the islands of Marathia and Peluzo visible in the distance.
The villa was designed with particular attention to detail and luxury living in mind. Levy will be build in a sustainable, eco-friendly style with a surface area of 200 sqm + basement. The main living space has a 10m long window, opening up onto the large pool (70 sqm) and a terrace with expansive sea views. The property contains two swimming pools, jacuzzi, parking area for two cars, open kitchen with barbecue, open sitting area, which has infinity sea view, wonderful garden with local bushes, flowers and trees. The ground floor of the villa consist by open plan kitchen, living room, dining area, pantry and guest bathroom and bedroom with bathroom. The basement consist by tree large bedrooms, each of them has big bathroom and most enjoy breathtaking sea views, wardrobe's room, celler, fitness, wc and technical area.
Levy is an exquisite spectacle of minimalism, colour and form built on an island of unique identity. The luminous, picturesque island of Zakynthos. It offers complete privacy plus easy access to many beaches, the closest being just 4.8 km away.
Levi's simple luxury and purity of materials will make you fall in love at first sight, promoting unlimited moments of relaxation on an island of unspoiled beauty and authenticity. Keri region of Zakynthos Island is known for its beautiful beach and its crystal clear waters.
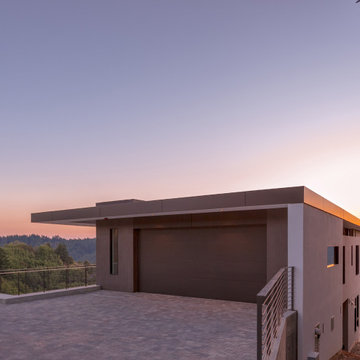
An exterior view of the house and it's natural landscape.
Пример оригинального дизайна: двухэтажный, серый частный загородный дом среднего размера в стиле модернизм с облицовкой из бетона, плоской крышей и белой крышей
Пример оригинального дизайна: двухэтажный, серый частный загородный дом среднего размера в стиле модернизм с облицовкой из бетона, плоской крышей и белой крышей
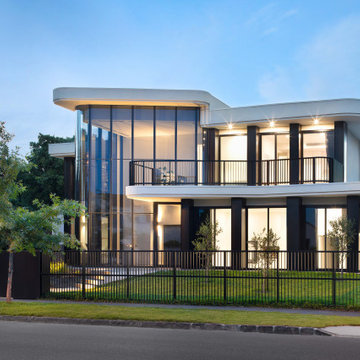
Black and white front facade of modern, private family development with a combination of curved fluid forms meeting rigid pillars for separation & a linear language to ground the form. The dwelling consists of 3 apartments under one roof joined by a communal basement, home cinema, and gym.

Skillion Roof Design , front porch, sandstone blade column
На фото: большой, одноэтажный, бежевый частный загородный дом в современном стиле с облицовкой из бетона, крышей-бабочкой, металлической крышей, белой крышей и отделкой планкеном с
На фото: большой, одноэтажный, бежевый частный загородный дом в современном стиле с облицовкой из бетона, крышей-бабочкой, металлической крышей, белой крышей и отделкой планкеном с
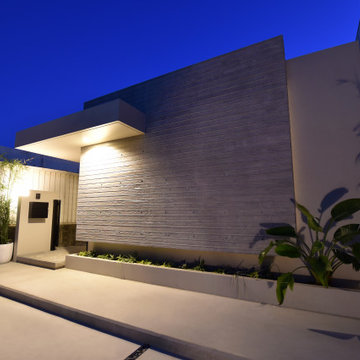
Свежая идея для дизайна: одноэтажный, белый частный загородный дом в стиле модернизм с облицовкой из бетона, плоской крышей и белой крышей - отличное фото интерьера
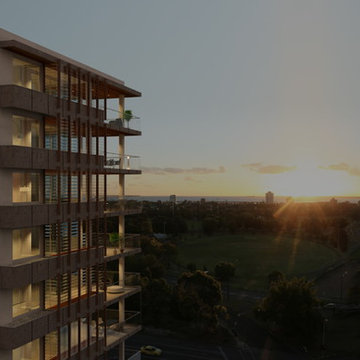
Идея дизайна: большой, трехэтажный, белый многоквартирный дом в современном стиле с облицовкой из бетона и белой крышей
Красивые дома с облицовкой из бетона и белой крышей – 98 фото фасадов
1