Красивые дома в стиле ретро с облицовкой из бетона – 178 фото фасадов
Сортировать:
Бюджет
Сортировать:Популярное за сегодня
1 - 20 из 178 фото
1 из 3

The Springvale with the Majura Facade a stunning display home you will adore visiting, for the inspiring and entertaining styling.
Идея дизайна: большой, одноэтажный, белый частный загородный дом в стиле ретро с облицовкой из бетона, металлической крышей и вальмовой крышей
Идея дизайна: большой, одноэтажный, белый частный загородный дом в стиле ретро с облицовкой из бетона, металлической крышей и вальмовой крышей
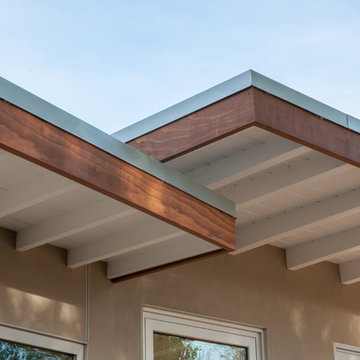
The exposed beams provide clean lines and a flat roof to offer shade during the day. The beige and white exterior is contrasted beautifully by the redwood roof trim. The wood was preserved from the original house and serves as a focal point of the exterior.
Golden Visions Design
Santa Cruz, CA 95062
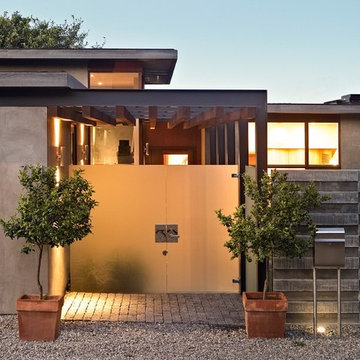
Entry gate and courtyard wall
На фото: серый, одноэтажный частный загородный дом среднего размера в стиле ретро с облицовкой из бетона и плоской крышей
На фото: серый, одноэтажный частный загородный дом среднего размера в стиле ретро с облицовкой из бетона и плоской крышей
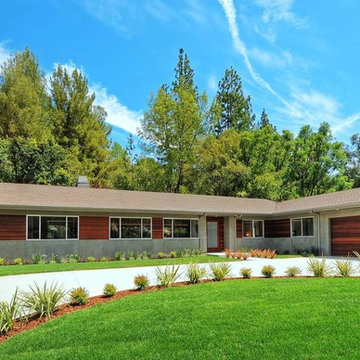
View of exterior from street
Свежая идея для дизайна: дом в стиле ретро с облицовкой из бетона и двускатной крышей - отличное фото интерьера
Свежая идея для дизайна: дом в стиле ретро с облицовкой из бетона и двускатной крышей - отличное фото интерьера
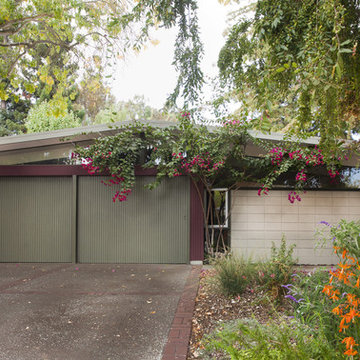
©2013 toerge photography
Стильный дизайн: дом в стиле ретро с облицовкой из бетона и двускатной крышей - последний тренд
Стильный дизайн: дом в стиле ретро с облицовкой из бетона и двускатной крышей - последний тренд
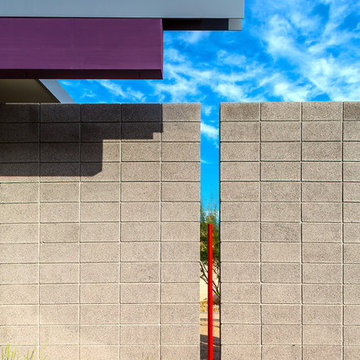
Detail for roof scupper from butterfly roof and transition from house wall to site wall beyond with security bollard.
Rick Brazil Photography
Идея дизайна: одноэтажный, серый частный загородный дом в стиле ретро с облицовкой из бетона
Идея дизайна: одноэтажный, серый частный загородный дом в стиле ретро с облицовкой из бетона
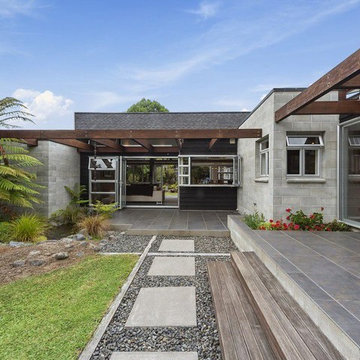
Пример оригинального дизайна: одноэтажный, серый частный загородный дом среднего размера в стиле ретро с облицовкой из бетона, двускатной крышей и крышей из гибкой черепицы
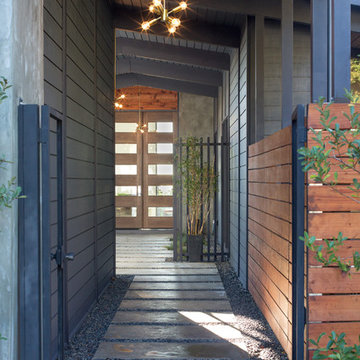
Marcell Puzsar Bright Room SF
Идея дизайна: двухэтажный, серый дом в стиле ретро с облицовкой из бетона
Идея дизайна: двухэтажный, серый дом в стиле ретро с облицовкой из бетона
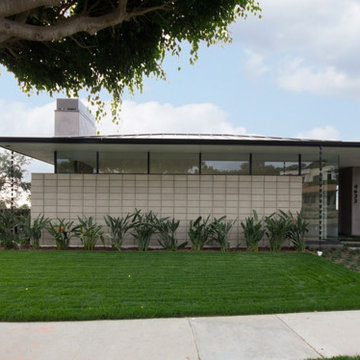
Источник вдохновения для домашнего уюта: одноэтажный, серый частный загородный дом в стиле ретро с облицовкой из бетона, вальмовой крышей и металлической крышей
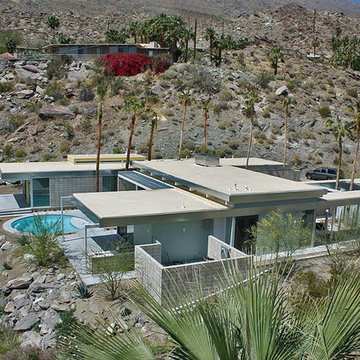
This view reveals the primary public spaces of the residence which have a raised ceiling and clerestory windows. At bottom of photo shows a block enclosed utility area which holds pool utilities, recycling and trash. Visible at rear of residence , the use of "outrigger" style steel beams that project away from edge of roof line, these reference classic mid century architecture and add a quality of lightness to the structure. The roof was purposely kept as free from any utilities as possible enhancing the views of the structure from above.
More images on our website: http://www.romero-obeji-interiordesign.com
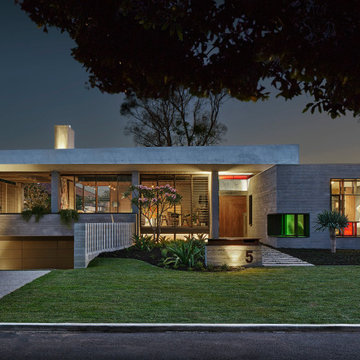
The two story house deliberately presents to the street looking like a single level house. The house is a sculptural play of solid and void with the horizontal concrete roof appearing to hover above the house.
The house has been designed to maximize winter sun penetration while providing shade through summer with excellent cross ventilation providing cooling summer breezes through the house.
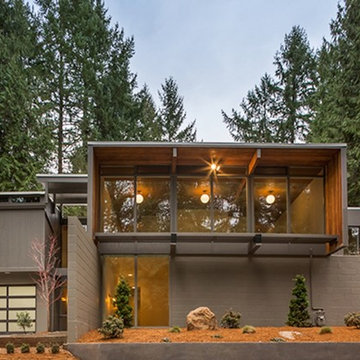
Источник вдохновения для домашнего уюта: двухэтажный, серый дом среднего размера в стиле ретро с облицовкой из бетона

Outside this elegantly designed modern prairie-style home built by Hibbs Homes, the mixed-use of wood, stone, and James Hardie Lap Siding brings dimension and texture to a modern, clean-lined front elevation. The hipped rooflines, angled columns, and use of windows complete the look.
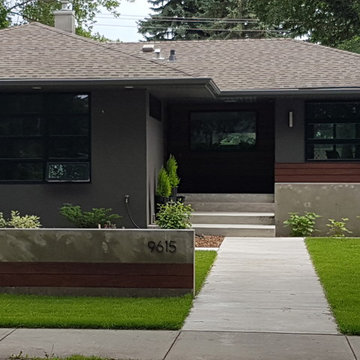
We worked with this client and their designer to re-hab their post war bungalow into a mid-century gem. We source plygem windows that look amazing.
Свежая идея для дизайна: одноэтажный, серый частный загородный дом среднего размера в стиле ретро с облицовкой из бетона, вальмовой крышей и крышей из гибкой черепицы - отличное фото интерьера
Свежая идея для дизайна: одноэтажный, серый частный загородный дом среднего размера в стиле ретро с облицовкой из бетона, вальмовой крышей и крышей из гибкой черепицы - отличное фото интерьера
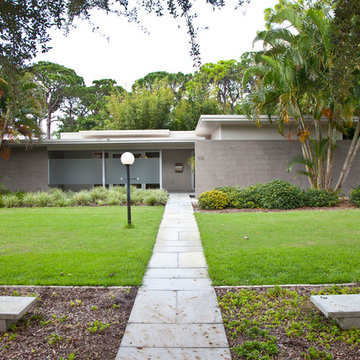
Пример оригинального дизайна: дом в стиле ретро с облицовкой из бетона и плоской крышей
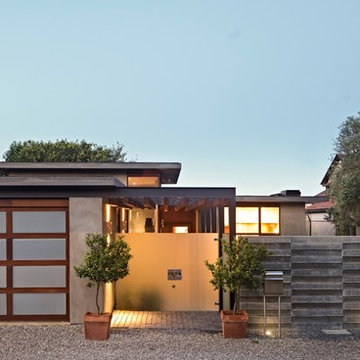
Entry gate and courtyard concrete wall
Идея дизайна: серый, одноэтажный частный загородный дом среднего размера в стиле ретро с облицовкой из бетона и плоской крышей
Идея дизайна: серый, одноэтажный частный загородный дом среднего размера в стиле ретро с облицовкой из бетона и плоской крышей
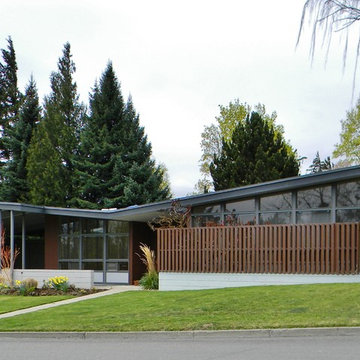
Photo Credit: Kimberley Bryan © 2013 Houzz
Свежая идея для дизайна: дом в стиле ретро с облицовкой из бетона и крышей-бабочкой - отличное фото интерьера
Свежая идея для дизайна: дом в стиле ретро с облицовкой из бетона и крышей-бабочкой - отличное фото интерьера
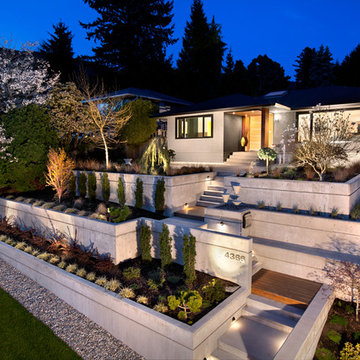
CCI Renovations/North Vancouver/Photos - Ema Peter.
Featured on the cover of the June/July 2012 issue of Homes and Living magazine this interpretation of mid century modern architecture wow's you from every angle.
The front yard of the home was completely stripped away and and rebuilt from the curbside up to the home. Extensive retaining walls married with wooden stair and landing elements complement the overall look of the home.
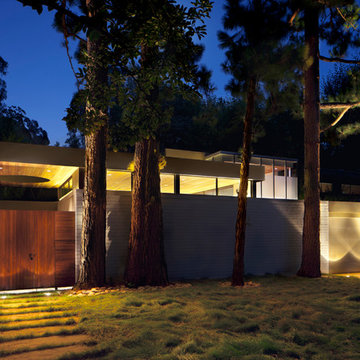
The entire house was gutted while retaining the perimeter concrete block walls and the basic footprint. The existing entry courtyard was enclosed to create an expanded family room/kitchen. A smaller entry courtyard was created beneath the canopy of the new cantilevered roof and a dramatic view of the pines and sky can be seen through the oculus. /
photo: Dave Koga and Andrew Goeser
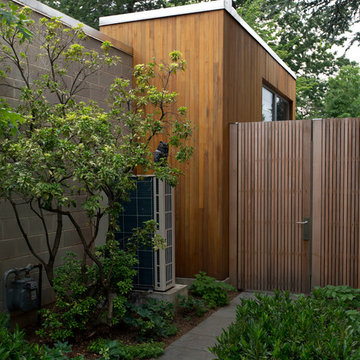
Ethan Drinker Photography
Идея дизайна: одноэтажный, серый дом среднего размера в стиле ретро с облицовкой из бетона и плоской крышей
Идея дизайна: одноэтажный, серый дом среднего размера в стиле ретро с облицовкой из бетона и плоской крышей
Красивые дома в стиле ретро с облицовкой из бетона – 178 фото фасадов
1