Красивые дома с облицовкой из бетона и крышей из смешанных материалов – 421 фото фасадов
Сортировать:
Бюджет
Сортировать:Популярное за сегодня
1 - 20 из 421 фото
1 из 3
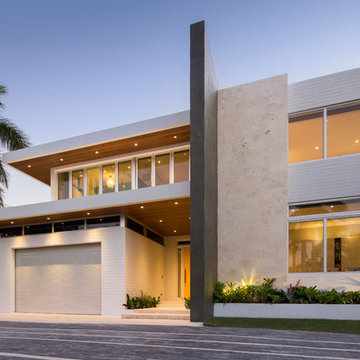
Architectural photography by Libertad Rodriguez / Phl & Services
Пример оригинального дизайна: большой, двухэтажный, белый частный загородный дом в современном стиле с облицовкой из бетона, плоской крышей и крышей из смешанных материалов
Пример оригинального дизайна: большой, двухэтажный, белый частный загородный дом в современном стиле с облицовкой из бетона, плоской крышей и крышей из смешанных материалов
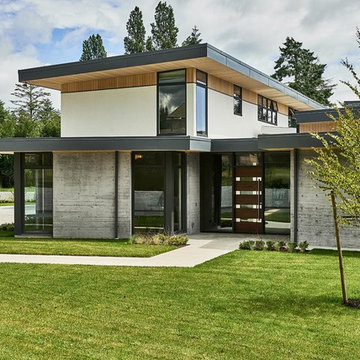
Joshua Lawrence
Идея дизайна: большой, двухэтажный, серый частный загородный дом в стиле модернизм с облицовкой из бетона, плоской крышей и крышей из смешанных материалов
Идея дизайна: большой, двухэтажный, серый частный загородный дом в стиле модернизм с облицовкой из бетона, плоской крышей и крышей из смешанных материалов
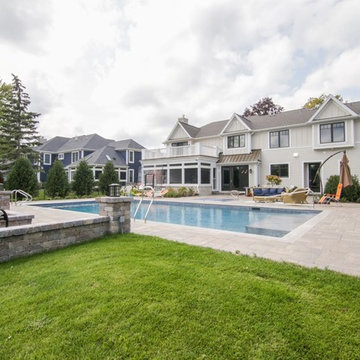
На фото: огромный, двухэтажный, бежевый частный загородный дом в стиле неоклассика (современная классика) с облицовкой из бетона, двускатной крышей и крышей из смешанных материалов с

This luxurious white modern house in Malibu is a true gem. The white concrete exterior, glass windows, and matching blue pool create a warm and inviting atmosphere, while the Greek modern style adds a touch of elegance.

Custom Stone and larch timber cladding. IQ large format sliding doors. Aluminium frame. Large format tiles to patio.
Источник вдохновения для домашнего уюта: одноэтажный, черный частный загородный дом среднего размера в современном стиле с облицовкой из бетона, плоской крышей, крышей из смешанных материалов и серой крышей
Источник вдохновения для домашнего уюта: одноэтажный, черный частный загородный дом среднего размера в современном стиле с облицовкой из бетона, плоской крышей, крышей из смешанных материалов и серой крышей
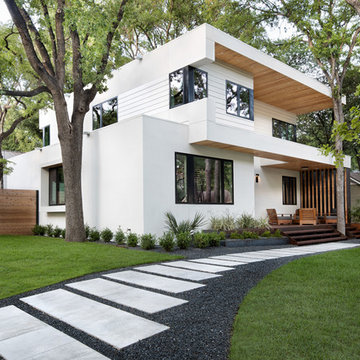
Entry Walk from Corner
Пример оригинального дизайна: большой, двухэтажный, белый частный загородный дом в стиле модернизм с облицовкой из бетона, плоской крышей и крышей из смешанных материалов
Пример оригинального дизайна: большой, двухэтажный, белый частный загородный дом в стиле модернизм с облицовкой из бетона, плоской крышей и крышей из смешанных материалов
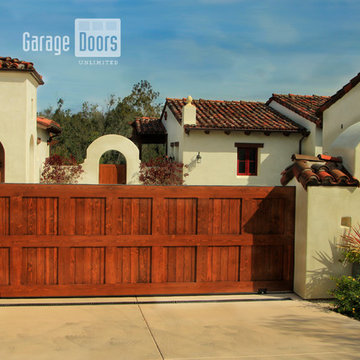
Sliding Wood Driveway Gate. Red Cedar, stain grade gate.
Custom created by Garage Doors Unlimited for an apartment complex in Rancho Santa Fe.
Sarah F
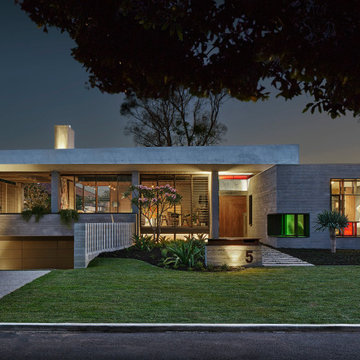
The two story house deliberately presents to the street looking like a single level house. The house is a sculptural play of solid and void with the horizontal concrete roof appearing to hover above the house.
The house has been designed to maximize winter sun penetration while providing shade through summer with excellent cross ventilation providing cooling summer breezes through the house.
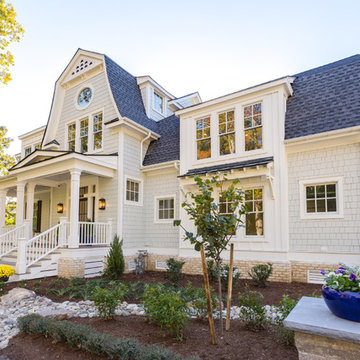
Jonathan Edwards Media
Идея дизайна: большой, двухэтажный, серый частный загородный дом в морском стиле с облицовкой из бетона, мансардной крышей и крышей из смешанных материалов
Идея дизайна: большой, двухэтажный, серый частный загородный дом в морском стиле с облицовкой из бетона, мансардной крышей и крышей из смешанных материалов
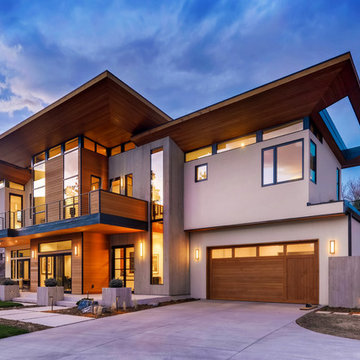
Rodwin Architecture & Skycastle Homes
Location: Boulder, CO, United States
The homeowner wanted something bold and unique for his home. He asked that it be warm in its material palette, strongly connected to its site and deep green in its performance. This 3,000 sf. modern home’s design reflects a carefully crafted balance between capturing mountain views and passive solar design. On the ground floor, interior Travertine tile radiant heated floors flow out through broad sliding doors to the white concrete patio and then dissolves into the landscape. A built-in BBQ and gas fire pit create an outdoor room. The ground floor has a sunny, simple open concept floor plan that joins all the public social spaces and creates a gracious indoor/outdoor flow. The sleek kitchen has an urban cultivator (for fresh veggies) and a quick connection to the raised bed garden and small fruit tree orchard outside. Follow the floating staircase up the board-formed concrete tile wall. At the landing your view continues out over a “live roof”. The second floor’s 14ft tall ceilings open to giant views of the Flatirons and towering trees. Clerestory windows allow in high light, and create a floating roof effect as the Doug Fir ceiling continues out to form the large eaves; we protected the house’s large windows from overheating by creating an enormous cantilevered hat. The upper floor has a bedroom on each end and is centered around the spacious family room, where music is the main activity. The family room has a nook for a mini-home office featuring a floating wood desk. Forming one wall of the family room, a custom-designed pair of laser-cut barn doors inspired by a forest of trees opens to an 18th century Chinese day-bed. The bathrooms sport hand-made glass mosaic tiles; the daughter’s shower is designed to resemble a waterfall. This near-Net-Zero Energy home achieved LEED Gold certification. It has 10kWh of solar panels discretely tucked onto the roof, a ground source heat pump & boiler, foam insulation, an ERV, Energy Star windows and appliances, all LED lights and water conserving plumbing fixtures. Built by Skycastle Construction.
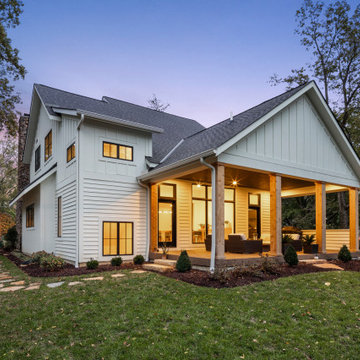
The beauty and charm of Leland, Michigan inspired our clients in the design of their new home. Oversized brackets, standing seam metal shed roofs and Tennessee mountain stone add bold character to the exterior. Inside you’ll find a soothing palate with white walls throughout, and natural wood tones in the flooring, furniture and stone. The kitchen draws your eye in with it’s simplicity in design and function with the hood commanding center stage. Waterfall oak stairs with a brawny metal railing lead you the to master suite. The luxurious master bathroom includes his and her vanities, a curb less shower with black framed glass panel and a large soaking tub. Ample dining space, a butlery for food prep and a generous back porch makes for ease of entertaining.
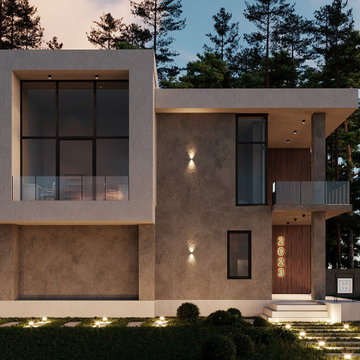
The exterior of this spacious modern home features sleek lines, large floor-to-ceiling windows, and a harmonious blend of wood and stone accents. The landscaped gardens and expansive outdoor living spaces provide a seamless transition between the indoor and outdoor environments. Area: 370 sq.m.
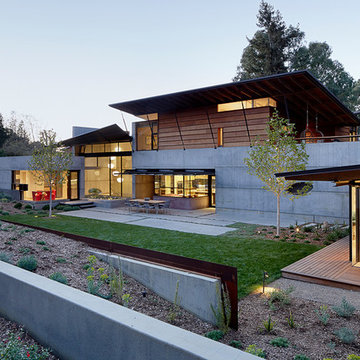
Fu-Tung Cheng, CHENG Design
• Exterior View from backyard, House 7 Concrete and Wood
House 7, named the "Concrete Village Home", is Cheng Design's seventh custom home project. With inspiration of a "small village" home, this project brings in dwellings of different size and shape that support and intertwine with one another. Featuring a sculpted, concrete geological wall, pleated butterfly roof, and rainwater installations, House 7 exemplifies an interconnectedness and energetic relationship between home and the natural elements.
Photography: Matthew Millman
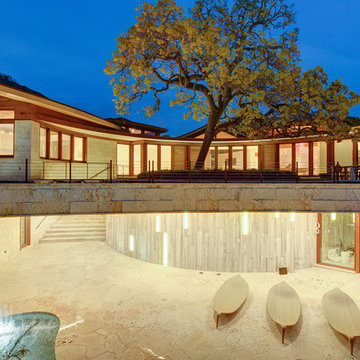
Located on Jupiter Island. 2-Story custom-built residence. Combination of cedar shingle and flat lock seam copper roofs. Residence built around a single yellow flowering tree that had to be protected and maintained. Complete radius design; walls, ceilings, roof line, fascia, soffit. Custom terrazzo flooring with LED lighted inlays. Venetian plaster interiors, interior and exterior woodwork, millwork, cabinetry and custom stone work. Split level construction; main floor at street grade level, base floor at lower grade level due to significant lot topography.
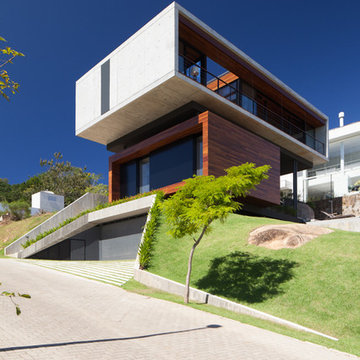
En el acceso a la casa la planta baja y la planta alta de la casa se muestran como dos cajas, de hormigón y de madera, apiladas sobre un terreno con mucho desnivel. Si nos imaginásemos el terreno como una alfombra verde, nos gusta creer que el garaje es el resultado de levantar dicha alfombra para poder esconder debajo los coches y dar más valor así al jardín.
Fotografía: Pedro Caetano (Droca).
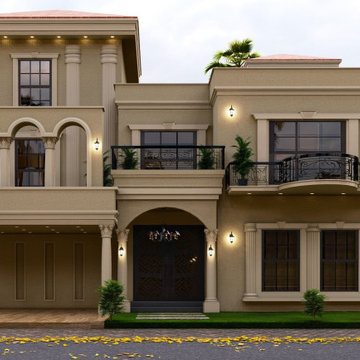
Пример оригинального дизайна: большой, двухэтажный, коричневый дом в классическом стиле с облицовкой из бетона, плоской крышей, крышей из смешанных материалов, красной крышей и отделкой доской с нащельником
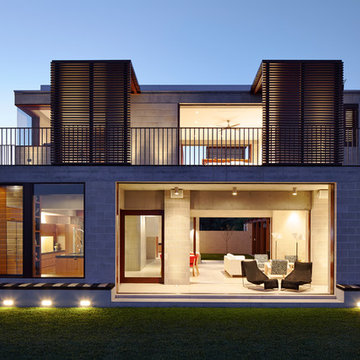
Porebski Architects, Beach House 2.
A simple palette of materials and finishes, executed with finely detailed precision and requiring minimal maintenance, create the light sensibility of the structure. Operable layers of the facade generate the transparency of the house, where primary visual and physical connections are made to the surrounding natural site features. Sliding timber shutters and cavity sliding windows and doors allow spaces to open seamlessly, blurring the demarcation between inside and out.
Photo: Conor Quinn

a board-formed concrete wall accentuated by minimalist landscaping adds architectural interest, while providing for privacy at the exterior entry stair
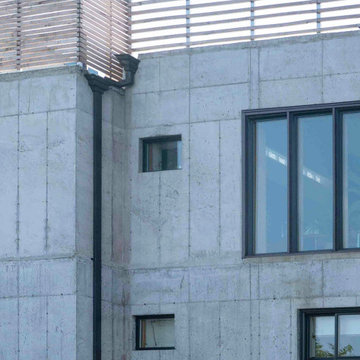
This is a concrete house in the Far Rockaway area of New York City. This house is built near the water and is within the flood zone. the house is elevated on concrete columns and the entire house is built out of poured in place concrete. Concrete was chosen as the material for durability and it's structural value and to have a more modern and industrial feel.
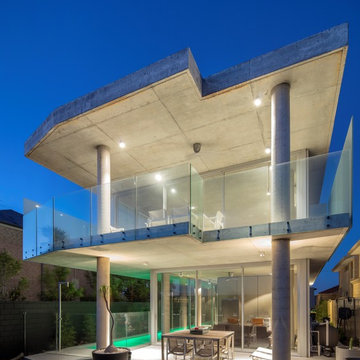
Свежая идея для дизайна: двухэтажный, серый частный загородный дом в стиле лофт с облицовкой из бетона, плоской крышей и крышей из смешанных материалов - отличное фото интерьера
Красивые дома с облицовкой из бетона и крышей из смешанных материалов – 421 фото фасадов
1