Красивые дома с облицовкой из бетона и отделкой доской с нащельником – 179 фото фасадов
Сортировать:
Бюджет
Сортировать:Популярное за сегодня
1 - 20 из 179 фото
1 из 3

The exterior draws from mid-century elements of , floor to ceiling windows, geometric and low roof forms and elements of materials to reflect the uses behind. concrete blocks turned on their edge create a veil of privacy from the street while maintaining visual connection to the native garden to the front. Timber is used between the concrete walls in combination with timber framed windows.

Свежая идея для дизайна: большой, трехэтажный, коричневый дуплекс в современном стиле с облицовкой из бетона, двускатной крышей, металлической крышей, серой крышей и отделкой доской с нащельником - отличное фото интерьера
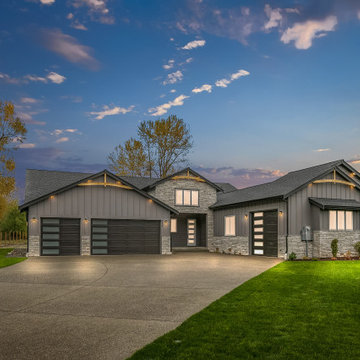
Twilight pic of our recent build at Taylor PRO construction
Пример оригинального дизайна: одноэтажный, серый частный загородный дом в стиле кантри с облицовкой из бетона, двускатной крышей, крышей из гибкой черепицы, черной крышей и отделкой доской с нащельником
Пример оригинального дизайна: одноэтажный, серый частный загородный дом в стиле кантри с облицовкой из бетона, двускатной крышей, крышей из гибкой черепицы, черной крышей и отделкой доской с нащельником

Fachada Cerramiento - Se planteo una fachada semipermeable en cuya superficie predomina el hormigón, pero al cual se le añade detalles en madera y pintura en color gris oscuro. Como detalle especial se le realizan unas perforaciones circulares al cerramiento, que representan movimiento y los 9 meses de gestación humana.
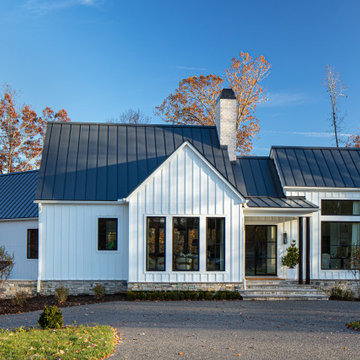
Front Elevation
Источник вдохновения для домашнего уюта: большой, двухэтажный, белый частный загородный дом в стиле кантри с облицовкой из бетона, двускатной крышей, металлической крышей, черной крышей и отделкой доской с нащельником
Источник вдохновения для домашнего уюта: большой, двухэтажный, белый частный загородный дом в стиле кантри с облицовкой из бетона, двускатной крышей, металлической крышей, черной крышей и отделкой доской с нащельником
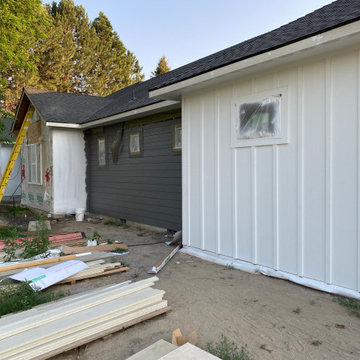
Garage addition with complete interior/exterior renovation.
Идея дизайна: огромный, одноэтажный, разноцветный частный загородный дом в стиле неоклассика (современная классика) с облицовкой из бетона, вальмовой крышей, крышей из гибкой черепицы, черной крышей и отделкой доской с нащельником
Идея дизайна: огромный, одноэтажный, разноцветный частный загородный дом в стиле неоклассика (современная классика) с облицовкой из бетона, вальмовой крышей, крышей из гибкой черепицы, черной крышей и отделкой доской с нащельником
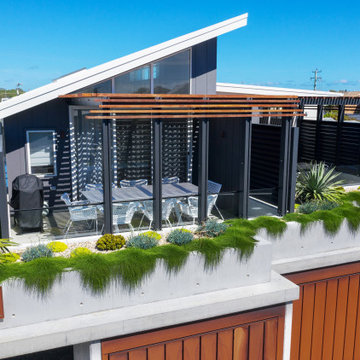
With views out to sea, ocean breezes, and an east-facing aspect, our challenge was to create 2 light-filled homes which will be comfortable through the year. The form of the design has been carefully considered to compliment the surroundings in shape, scale and form, with an understated contemporary appearance. Skillion roofs and raked ceilings, along with large expanses of northern glass and light-well stairs draw light into each unit and encourage cross ventilation. Each home embraces the views from upper floor living areas and decks, with feature green roof gardens adding colour and texture to the street frontage as well as providing privacy and shade. Family living areas open onto lush and shaded garden courtyards at ground level for easy-care family beach living. Materials selection for longevity and beauty include weatherboard, corten steel and hardwood, creating a timeless 'beach-vibe'.
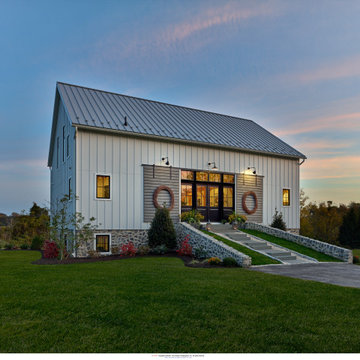
barn home
На фото: двухэтажный, белый частный загородный дом среднего размера в стиле неоклассика (современная классика) с облицовкой из бетона, двускатной крышей, металлической крышей, серой крышей и отделкой доской с нащельником с
На фото: двухэтажный, белый частный загородный дом среднего размера в стиле неоклассика (современная классика) с облицовкой из бетона, двускатной крышей, металлической крышей, серой крышей и отделкой доской с нащельником с
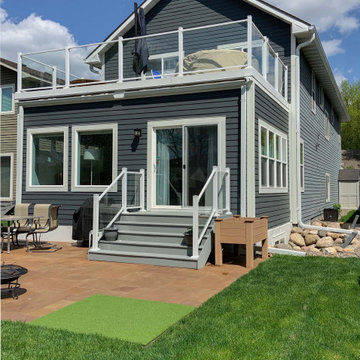
The owners of this Hopkins two-story home were looking to transform a 3-season porch into a new great room, while adding a finished basement bedroom below and amazing deck above; and make it look like it was always there - part of the original house.
The basement was designed and constructed for Minnesota winters. After the site was excavated, new walls were constructed beginning with R-10 Exterior Insulation and waterproofing on a newly poured concrete foundation. Then framing up walls and finally installing the drywall. Drain tile and a sump pump were installed around the perimeter to keep moisture out and the bedroom dry. A second HVAC system was also added to provide separate zoned heating in the basement and first floor.
The new basement’s 480 sq. ft. space includes bedroom with large walk-in closet and additional storage accessible from the adjacent existing family room. Two side-by-side egress windows were installed to make this a legal bedroom. The bonus: The windows brighten the bedroom with lots of natural light from a southern exposure. In the exterior photo you can see a unique window well treatment, using larger rocks and boulders to create a natural look while meeting building codes.
The first floor Great Room is just that: almost 500 sq. feet of open, bright space off the existing kitchen. Makes home entertaining easy.
A sliding glass door and short flight of stairs invites guests into the back yard patio for a bonfire, barbeque, or some putting. The patio features a unique design using stone slabs of varying shapes to create a one-of-a-kind look.
On the second floor we replaced a window and added a sliding glass door for easy access to the new deck. It’s made with the same materials and design used on the ground level patio. To keep water, snow, and ice outside the roof is made with a special membrane surrounded by an integral gutter with downspouts.
The post-to-post tempered glass railings make this deck feel wide open to a surprisingly secluded back yard.
Finally, we used grey cement board for the siding, matching the white trim around doors and windows.
This project added almost 1,000 sq. ft. of interior living space and another 500 sq. ft. of second floor deck, constructed in a way to last a lifetime. And the addition really doesn’t look like an addition. It feels wide open to a surprisingly secluded back yard.
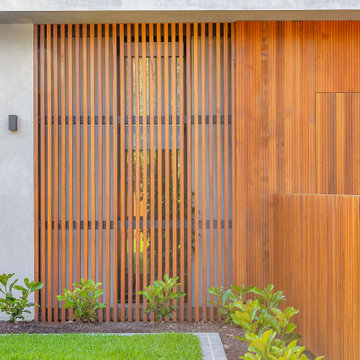
Front exterior facade of Brighton custom luxury build featuring a cedar clad concealed garage door
Идея дизайна: большой, двухэтажный, серый частный загородный дом в современном стиле с облицовкой из бетона, плоской крышей и отделкой доской с нащельником
Идея дизайна: большой, двухэтажный, серый частный загородный дом в современном стиле с облицовкой из бетона, плоской крышей и отделкой доской с нащельником
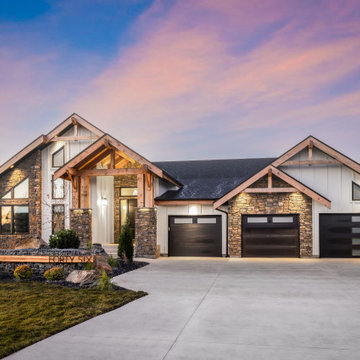
Nestled on the banks of the Assiniboine, this prairie lodge was built and designed to marry modern luxury with the rustic charm of a mountain chalet. With soaring tongue and groove ceilings, a massive rough cut stone fireplace, and exposed timber trusses this home is a gorgeous extension of nature. This family-oriented home was built with dedicated and unique spaces for everyone. Even the dog has its own room under the stairs! The master bedroom with its vaulted ceiling and rakehead windows takes full advantage of the river views and provides a unique feeling of sleeping in harmony with nature. Every aspect of this home has been customized to meet the requirements of the modern family.
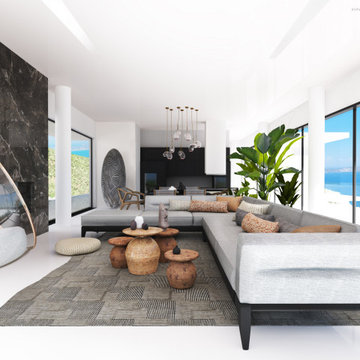
Keri region of Zakynthos Island is known for its beautiful beach and its crystal clear waters.
Levy villa is an architectural masterpiece. Designed by Lucy Lago, it blends harmoniously on the green landscape of Zakynthos island. Located on a hillside of Keri area, the villa boasts unobstructed, 180° sea views, with the islands of Marathia and Peluzo visible in the distance.
The villa was designed with particular attention to detail and luxury living in mind. Levy will be build in a sustainable, eco-friendly style with a surface area of 200 sqm + basement. The main living space has a 10m long window, opening up onto the large pool (70 sqm) and a terrace with expansive sea views. The property contains two swimming pools, jacuzzi, parking area for two cars, open kitchen with barbecue, open sitting area, which has infinity sea view, wonderful garden with local bushes, flowers and trees. The ground floor of the villa consist by open plan kitchen, living room, dining area, pantry and guest bathroom and bedroom with bathroom. The basement consist by tree large bedrooms, each of them has big bathroom and most enjoy breathtaking sea views, wardrobe's room, celler, fitness, wc and technical area.
Levy is an exquisite spectacle of minimalism, colour and form built on an island of unique identity. The luminous, picturesque island of Zakynthos. It offers complete privacy plus easy access to many beaches, the closest being just 4.8 km away.
Levi's simple luxury and purity of materials will make you fall in love at first sight, promoting unlimited moments of relaxation on an island of unspoiled beauty and authenticity. Keri region of Zakynthos Island is known for its beautiful beach and its crystal clear waters.
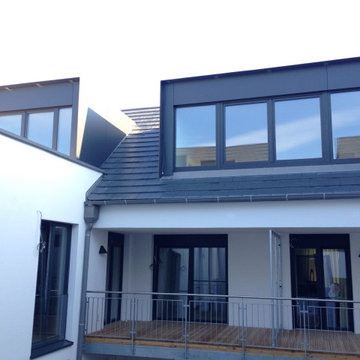
Пример оригинального дизайна: большой, трехэтажный, коричневый дуплекс в современном стиле с облицовкой из бетона, двускатной крышей, металлической крышей, серой крышей и отделкой доской с нащельником
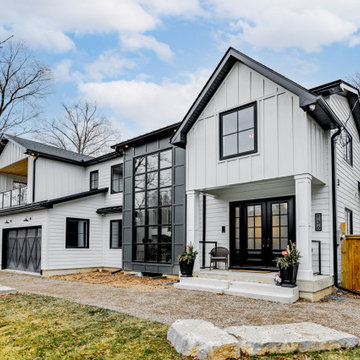
На фото: большой, двухэтажный, белый частный загородный дом в стиле кантри с облицовкой из бетона, двускатной крышей, металлической крышей, черной крышей и отделкой доской с нащельником с

If quality is a necessity, comfort impresses and style excites you, then JACK offers the epitome of modern luxury living. The combination of singularly skilled architects, contemporary interior designers and quality builders will come together to create this elegant collection of superior inner city townhouses.
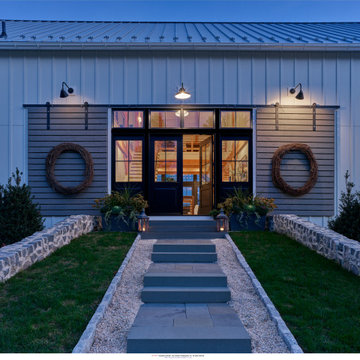
Exterior entry
Идея дизайна: двухэтажный, белый частный загородный дом среднего размера в стиле неоклассика (современная классика) с облицовкой из бетона, двускатной крышей, металлической крышей, серой крышей и отделкой доской с нащельником
Идея дизайна: двухэтажный, белый частный загородный дом среднего размера в стиле неоклассика (современная классика) с облицовкой из бетона, двускатной крышей, металлической крышей, серой крышей и отделкой доской с нащельником
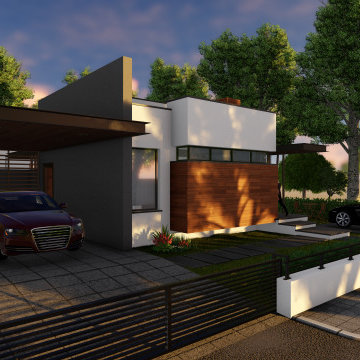
Свежая идея для дизайна: маленький, одноэтажный, белый частный загородный дом в современном стиле с облицовкой из бетона, плоской крышей и отделкой доской с нащельником для на участке и в саду - отличное фото интерьера
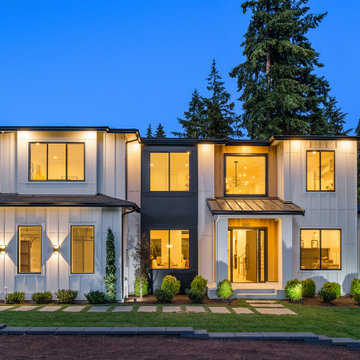
Свежая идея для дизайна: большой, двухэтажный, белый частный загородный дом в современном стиле с облицовкой из бетона, вальмовой крышей, крышей из смешанных материалов, черной крышей и отделкой доской с нащельником - отличное фото интерьера

Источник вдохновения для домашнего уюта: маленький, трехэтажный, белый мини дом в восточном стиле с облицовкой из бетона, односкатной крышей, металлической крышей, синей крышей и отделкой доской с нащельником для на участке и в саду
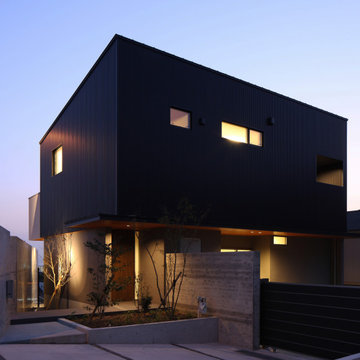
隣地や道路との高低差を利用しながら、通りや外部からは見えすぎないようにプライバシーを守りながら、遠景の景色に対して開くという(閉じながら開く)矛盾を形にした住宅です。
建物北側はガレージとなっていて趣味のスペースと繋がっています。
Пример оригинального дизайна: большой, двухэтажный, черный частный загородный дом в стиле модернизм с облицовкой из бетона, односкатной крышей, металлической крышей, черной крышей и отделкой доской с нащельником
Пример оригинального дизайна: большой, двухэтажный, черный частный загородный дом в стиле модернизм с облицовкой из бетона, односкатной крышей, металлической крышей, черной крышей и отделкой доской с нащельником
Красивые дома с облицовкой из бетона и отделкой доской с нащельником – 179 фото фасадов
1