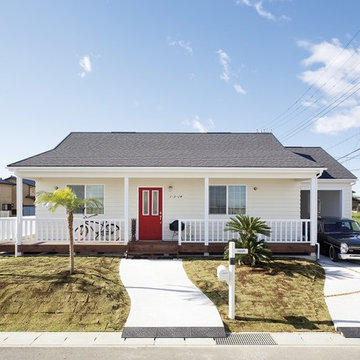Красивые дома с мансардной крышей – 5 810 фото фасадов
Сортировать:
Бюджет
Сортировать:Популярное за сегодня
121 - 140 из 5 810 фото
1 из 4
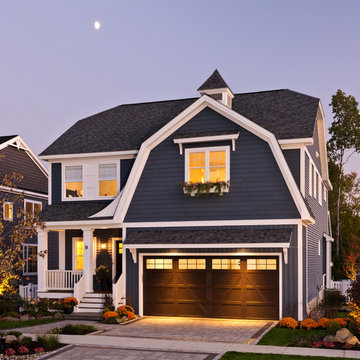
Randall Perry Photography
Источник вдохновения для домашнего уюта: синий частный загородный дом в стиле кантри с облицовкой из винила, мансардной крышей и крышей из гибкой черепицы
Источник вдохновения для домашнего уюта: синий частный загородный дом в стиле кантри с облицовкой из винила, мансардной крышей и крышей из гибкой черепицы
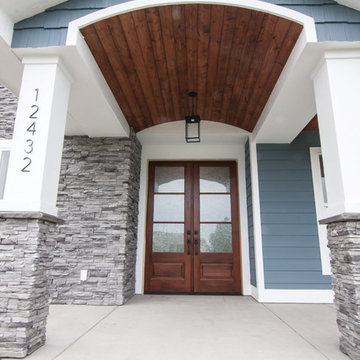
Becky Pospical
Пример оригинального дизайна: большой, двухэтажный, синий частный загородный дом в стиле кантри с комбинированной облицовкой, мансардной крышей и крышей из смешанных материалов
Пример оригинального дизайна: большой, двухэтажный, синий частный загородный дом в стиле кантри с комбинированной облицовкой, мансардной крышей и крышей из смешанных материалов
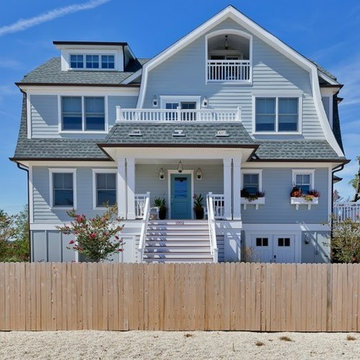
Источник вдохновения для домашнего уюта: большой, трехэтажный, деревянный, синий дом в морском стиле с мансардной крышей
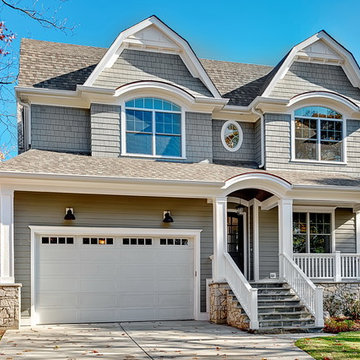
Источник вдохновения для домашнего уюта: двухэтажный, деревянный, серый частный загородный дом среднего размера в стиле кантри с мансардной крышей и крышей из гибкой черепицы
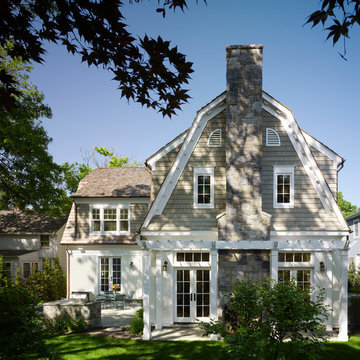
This project is a new 5,900 sf. primary residence for a couple with three children. The site is slightly elevated above the residential street and enjoys winter views of the Potomac River.
The family’s requirements included five bedrooms, five full baths, a powder room, family room, dining room, eat-in kitchen, walk-in pantry, mudroom, lower level recreation room, exercise room, media room and numerous storage spaces. Also included was the request for an outdoor terrace and adequate outdoor storage, including provision for the storage of bikes and kayaks. The family needed a home that would have two entrances, the primary entrance, and a mudroom entry that would provide generous storage spaces for the family’s active lifestyle. Due to the small lot size, the challenge was to accommodate the family’s requirements, while remaining sympathetic to the scale of neighboring homes.
The residence employs a “T” shaped plan to aid in minimizing the massing visible from the street, while organizing interior spaces around a private outdoor terrace space accessible from the living and dining spaces. A generous front porch and a gambrel roof diminish the home’s scale, providing a welcoming view along the street front. A path along the right side of the residence leads to the family entrance and a small outbuilding that provides ready access to the bikes and kayaks while shielding the rear terrace from view of neighboring homes.
The two entrances join a central stair hall that leads to the eat-in kitchen overlooking the great room. Window seats and a custom built banquette provide gathering spaces, while the French doors connect the great room to the terrace where the arbor transitions to the garden. A first floor guest suite, separate from the family areas of the home, affords privacy for both guests and hosts alike. The second floor Master Suite enjoys views of the Potomac River through a second floor arched balcony visible from the front.
The exterior is composed of a board and batten first floor with a cedar shingled second floor and gambrel roof. These two contrasting materials and the inclusion of a partially recessed front porch contribute to the perceived diminution of the home’s scale relative to its smaller neighbors. The overall intention was to create a close fit between the residence and the neighboring context, both built and natural.
Builder: E.H. Johnstone Builders
Anice Hoachlander Photography
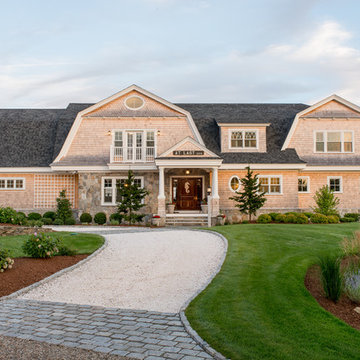
На фото: двухэтажный, деревянный, большой, бежевый частный загородный дом в морском стиле с мансардной крышей и крышей из гибкой черепицы
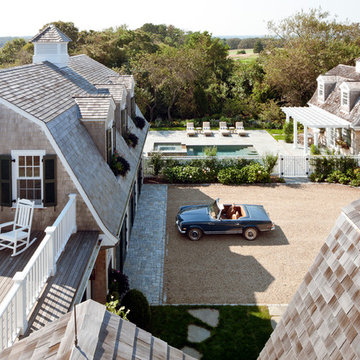
Greg Premru
Источник вдохновения для домашнего уюта: деревянный дом в морском стиле с мансардной крышей
Источник вдохновения для домашнего уюта: деревянный дом в морском стиле с мансардной крышей
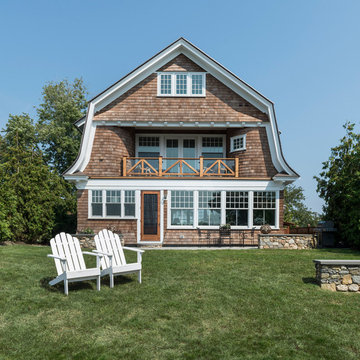
Photography: Nat Rea
Источник вдохновения для домашнего уюта: деревянный, коричневый дом в викторианском стиле с мансардной крышей
Источник вдохновения для домашнего уюта: деревянный, коричневый дом в викторианском стиле с мансардной крышей
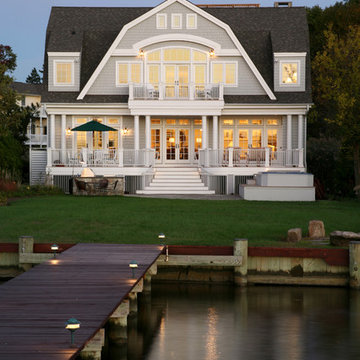
Стильный дизайн: серый дом среднего размера в классическом стиле с мансардной крышей - последний тренд
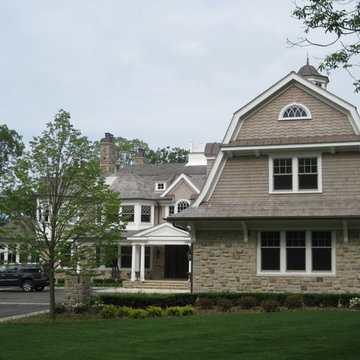
Пример оригинального дизайна: бежевый дом в викторианском стиле с облицовкой из камня и мансардной крышей
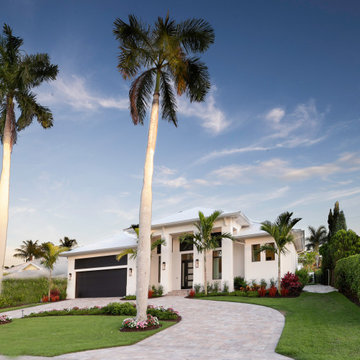
Свежая идея для дизайна: большой, одноэтажный, белый частный загородный дом в стиле модернизм с облицовкой из бетона, мансардной крышей, металлической крышей и белой крышей - отличное фото интерьера
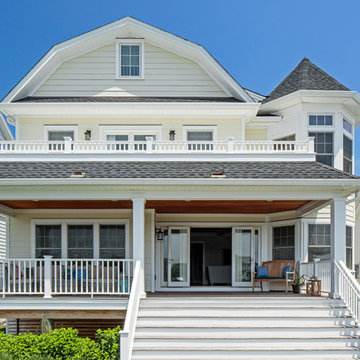
Стильный дизайн: двухэтажный, деревянный, бежевый частный загородный дом в морском стиле с мансардной крышей и крышей из гибкой черепицы - последний тренд
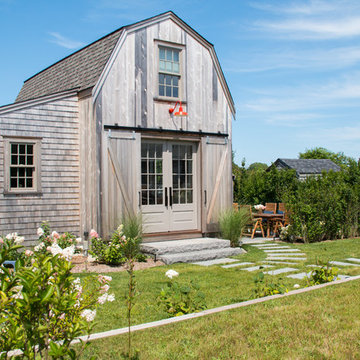
На фото: двухэтажный, деревянный, серый частный загородный дом в стиле кантри с мансардной крышей и крышей из гибкой черепицы
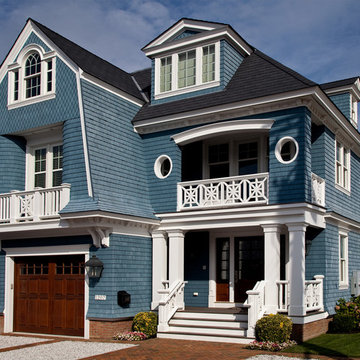
Источник вдохновения для домашнего уюта: деревянный, синий, большой, трехэтажный дом в морском стиле с мансардной крышей
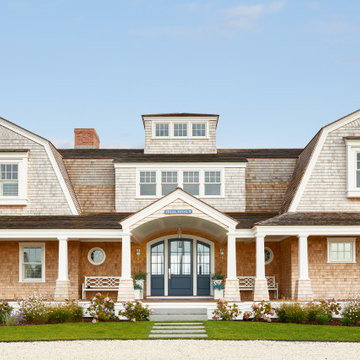
Источник вдохновения для домашнего уюта: двухэтажный, деревянный частный загородный дом в морском стиле с мансардной крышей и отделкой дранкой
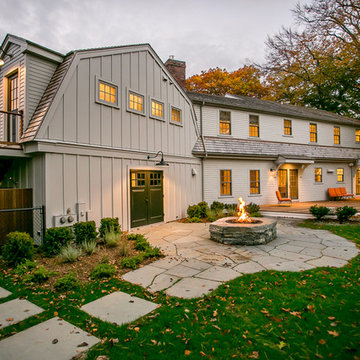
Meghan Sepe
Идея дизайна: двухэтажный, деревянный, бежевый дом среднего размера в стиле неоклассика (современная классика) с мансардной крышей
Идея дизайна: двухэтажный, деревянный, бежевый дом среднего размера в стиле неоклассика (современная классика) с мансардной крышей
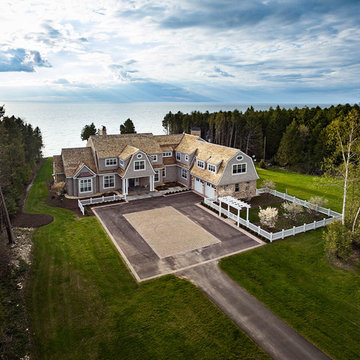
www.steinbergerphotos.com
Идея дизайна: большой, двухэтажный, деревянный, коричневый частный загородный дом в классическом стиле с мансардной крышей и крышей из гибкой черепицы
Идея дизайна: большой, двухэтажный, деревянный, коричневый частный загородный дом в классическом стиле с мансардной крышей и крышей из гибкой черепицы
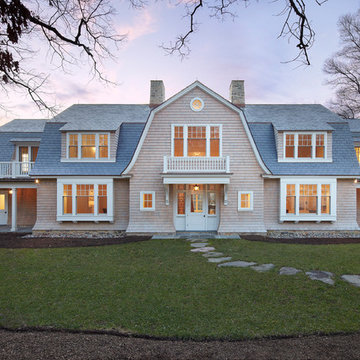
Patrick Ross
Пример оригинального дизайна: деревянный дом в стиле неоклассика (современная классика) с мансардной крышей
Пример оригинального дизайна: деревянный дом в стиле неоклассика (современная классика) с мансардной крышей

New home for a blended family of six in a beach town. This 2 story home with attic has curved gabrel roofs with straight sloped returns at the lower corners of the roof. This photo also shows an awning detail above two windows at the side of the home. The simple awning has a brown metal roof, open white rafters, and simple straight brackets. Light arctic white exterior siding with white trim, white windows, white gutters, white downspout, and tan roof create a fresh, clean, updated coastal color pallet. It feels very coastal yet still sophisticated.
Красивые дома с мансардной крышей – 5 810 фото фасадов
7
