Красивые дома с облицовкой из ЦСП и мансардной крышей – 287 фото фасадов
Сортировать:
Бюджет
Сортировать:Популярное за сегодня
1 - 20 из 287 фото
1 из 3
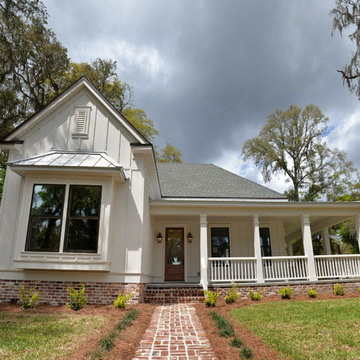
На фото: одноэтажный, белый дом среднего размера в классическом стиле с облицовкой из ЦСП, мансардной крышей и крышей из смешанных материалов с
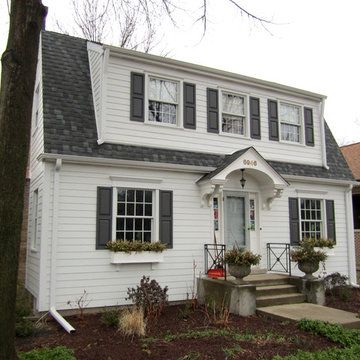
Chicago, IL Exterior Siding Remodel. This Chicago, IL Dutch Colonial Style Home was remodeled by Siding & Windows Group with James HardiePlank Select Cedarmill Lap Siding and HardieTrim Smooth Boards in ColorPlus Technology Color Arctic White plus Hardie Soffit. Also re-did Arched Front Entry, installed Vinyl Fypon Shutters in Black with crossheads, top and bottom frieze boards.
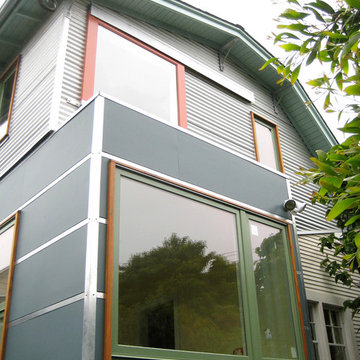
A barn door at the 2nd floor guest bedroom allows the owners to water a mini roof garden.
На фото: двухэтажный, синий частный загородный дом среднего размера в современном стиле с облицовкой из ЦСП, мансардной крышей и крышей из гибкой черепицы
На фото: двухэтажный, синий частный загородный дом среднего размера в современном стиле с облицовкой из ЦСП, мансардной крышей и крышей из гибкой черепицы

This beach-town home with attic features a rear paver patio with rear porch that spans the width of the home. Multiple types of light white exterior siding were used. The porch has access to the backyard with steps down the middle. Easy access to the inside was designed with 3 sets of french doors.
The rear porch feels very beachy and casual with its gray floors, white trim, white privacy curtains, black curtain rods, light wood ceiling, simple wicker chairs around a long table, multiple seating areas, and contrasting black light fixtures & fans. The simple grass landscaping softens the edge of the porch. The porch can be used rain or shine to comfortably seat friends & family, while the rear paver patio can be used to enjoy some rays - that is when it is not a cloud day like today.

This well lit Gambrel home in Needham, MA, proves you can have it all- looks and low maintenance! This home has white Hardie Plank shakes and a blue granite front steps. BDW Photography
Large traditional white two-story concrete fiberboard house exterior idea in Boston with a gambrel roof and a shingle roof

D. Beilman
This residence is designed for the Woodstock, Vt year round lifestyle. Several ski areas are within 20 min. of the year round Woodstock community.
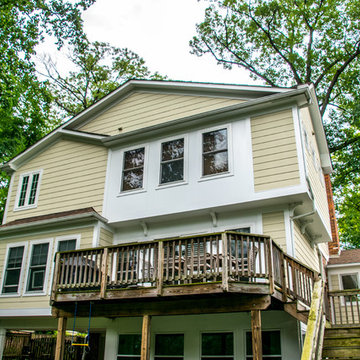
This home in Bethesda received all new James Hardie Brand Fiber Cement Siding and Trim. The style of siding was Cedar Mill 7 inch and the siding color was Navajo Beige. The trim was white.
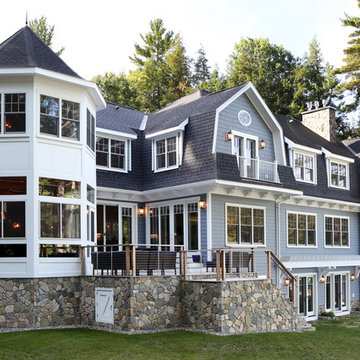
Stunning example of Nantucket style home with gambrel roof, large windows and french doors on all levels facing 260 feet of lake frontage. Beautiful pergola over lower level walk out to lake.
Tom Grimes Photography
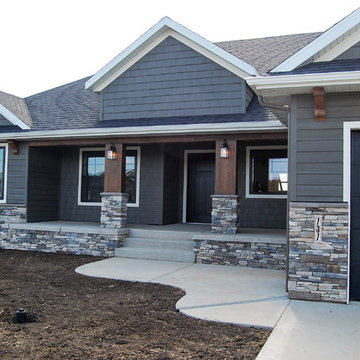
Источник вдохновения для домашнего уюта: одноэтажный, серый частный загородный дом среднего размера в классическом стиле с облицовкой из ЦСП, мансардной крышей и крышей из гибкой черепицы
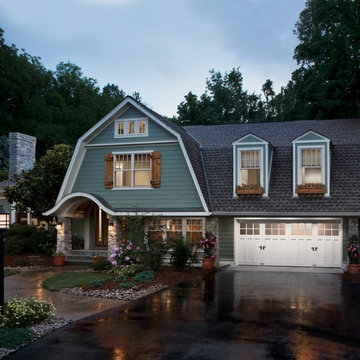
Стильный дизайн: большой, трехэтажный, зеленый частный загородный дом в стиле кантри с облицовкой из ЦСП, мансардной крышей и крышей из гибкой черепицы - последний тренд
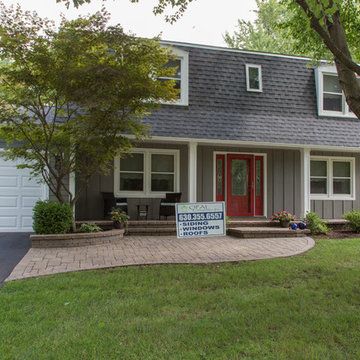
This home was renovated by Opal Enterprises in Naperville, IL. The project included a complete exterior renovation with siding replacement, roof replacement, trim work, porch renovation, and finishing touches. The siding used was James Hardie fiber cement in Aged Pewter color. The front porch features board & batten and the rest of the home has plank lap siding. The gambrel style roof was completely redone with new GAF Timberline HD shingles in the Pewter Gray color.
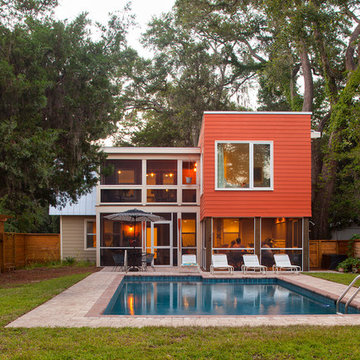
Courtyard view
На фото: двухэтажный, красный дом среднего размера в стиле модернизм с облицовкой из ЦСП и мансардной крышей
На фото: двухэтажный, красный дом среднего размера в стиле модернизм с облицовкой из ЦСП и мансардной крышей
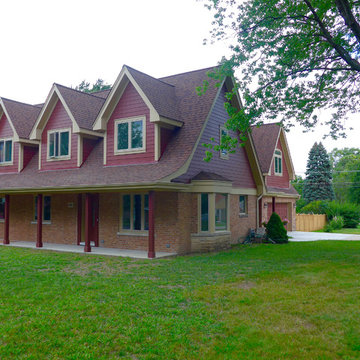
This Mount Prospect, IL Modern Style Home was a New Construction remodel by Siding & Windows Group with James Hardieplank Select Cedarmill Lap Siding in ColorPlus Technology Color Countrylane Red and HardieTrim Smooth Boards in ColorPlus Technology Color Autumn Tan.
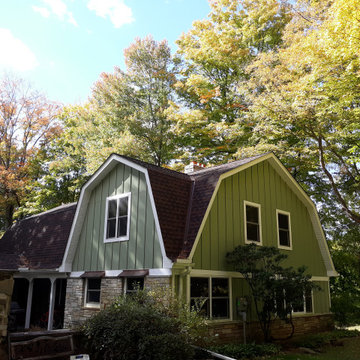
Свежая идея для дизайна: маленький, двухэтажный, зеленый частный загородный дом в классическом стиле с облицовкой из ЦСП, мансардной крышей и крышей из гибкой черепицы для на участке и в саду - отличное фото интерьера
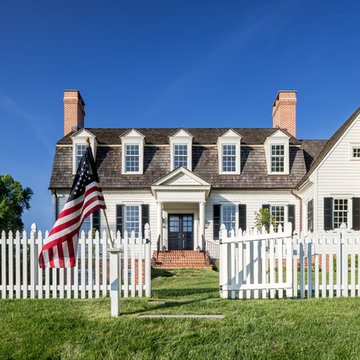
Angle Eye Photography
Стильный дизайн: большой, двухэтажный, белый частный загородный дом в классическом стиле с облицовкой из ЦСП, мансардной крышей и крышей из гибкой черепицы - последний тренд
Стильный дизайн: большой, двухэтажный, белый частный загородный дом в классическом стиле с облицовкой из ЦСП, мансардной крышей и крышей из гибкой черепицы - последний тренд
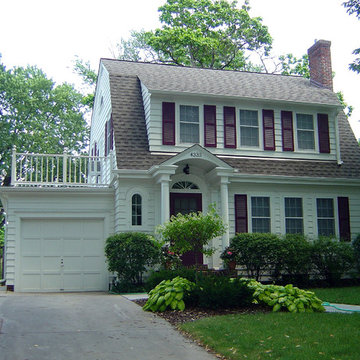
Amazing what a refurbish can do for a house and one's attachment to their home, looks brand new!
Источник вдохновения для домашнего уюта: маленький, двухэтажный, белый дом в классическом стиле с мансардной крышей и облицовкой из ЦСП для на участке и в саду
Источник вдохновения для домашнего уюта: маленький, двухэтажный, белый дом в классическом стиле с мансардной крышей и облицовкой из ЦСП для на участке и в саду
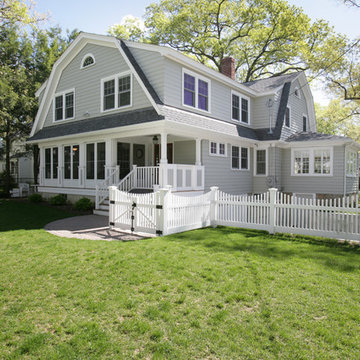
Свежая идея для дизайна: большой, двухэтажный, серый дом в морском стиле с облицовкой из ЦСП и мансардной крышей - отличное фото интерьера
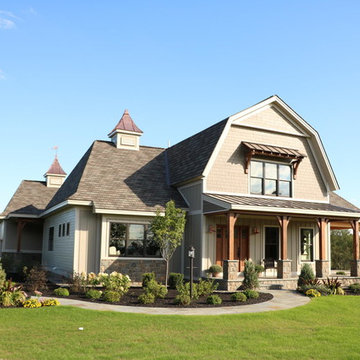
2016 Showcase of Homes Luxury Award Winning Home by La Femme Home Builders, LLC
Идея дизайна: двухэтажный, бежевый дом среднего размера в стиле кантри с облицовкой из ЦСП и мансардной крышей
Идея дизайна: двухэтажный, бежевый дом среднего размера в стиле кантри с облицовкой из ЦСП и мансардной крышей
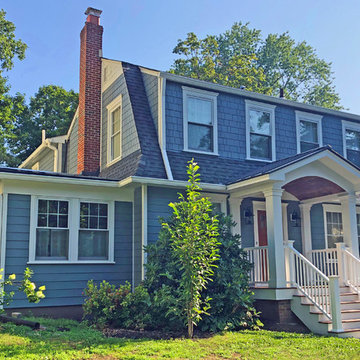
На фото: двухэтажный, синий частный загородный дом среднего размера в классическом стиле с облицовкой из ЦСП, мансардной крышей и крышей из смешанных материалов
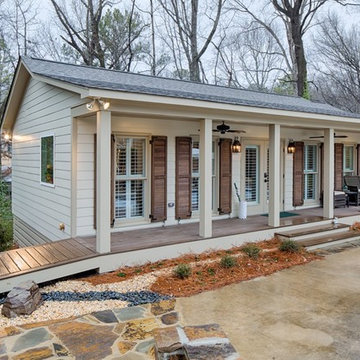
Heith Comer
На фото: одноэтажный, бежевый дом среднего размера в стиле неоклассика (современная классика) с облицовкой из ЦСП и мансардной крышей с
На фото: одноэтажный, бежевый дом среднего размера в стиле неоклассика (современная классика) с облицовкой из ЦСП и мансардной крышей с
Красивые дома с облицовкой из ЦСП и мансардной крышей – 287 фото фасадов
1