Красивые дома с облицовкой из ЦСП и мансардной крышей – 287 фото фасадов
Сортировать:
Бюджет
Сортировать:Популярное за сегодня
41 - 60 из 287 фото
1 из 3

EPHG Photography
На фото: двухэтажный, серый дом среднего размера в классическом стиле с облицовкой из ЦСП и мансардной крышей с
На фото: двухэтажный, серый дом среднего размера в классическом стиле с облицовкой из ЦСП и мансардной крышей с
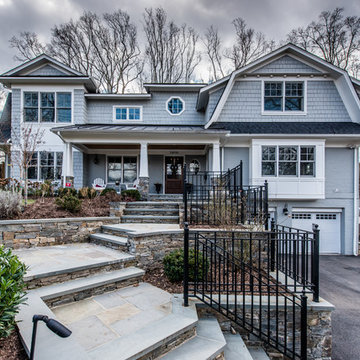
We were hired to build this house after the homeowner was having some trouble finding the right contractor. With a great team and a great relationship with the homeowner we built this gem in the Washington, DC area.
Finecraft Contractors, Inc.
Soleimani Photography
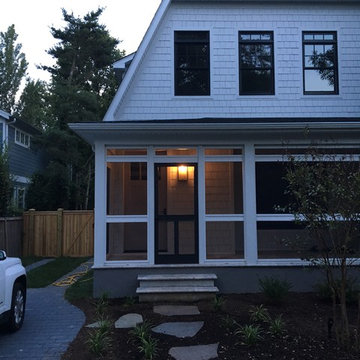
House at dawn. Screened porch installed today!
Carriage light lit!
На фото: большой, двухэтажный, белый частный загородный дом в морском стиле с облицовкой из ЦСП, мансардной крышей и крышей из гибкой черепицы с
На фото: большой, двухэтажный, белый частный загородный дом в морском стиле с облицовкой из ЦСП, мансардной крышей и крышей из гибкой черепицы с
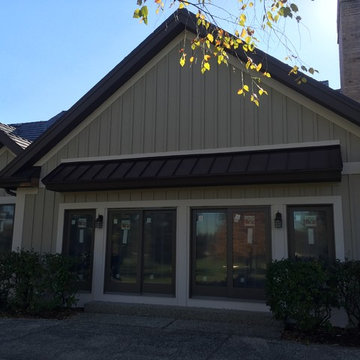
На фото: большой, двухэтажный, бежевый дом в классическом стиле с облицовкой из ЦСП и мансардной крышей
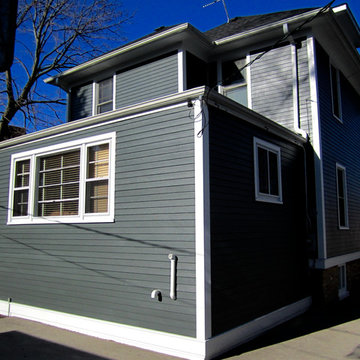
Siding & Windows Group remodeled the exterior of this Wilmette, IL Home with James HardiePlank Select Cedarmill Lap Siding in ColorPlus Color Iron Gray and HardieTrim Smooth Boards in Color Plus Color Arctic White on entire House including Enclosed Front Porch.
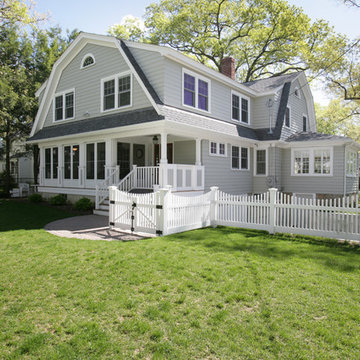
Свежая идея для дизайна: большой, двухэтажный, серый дом в морском стиле с облицовкой из ЦСП и мансардной крышей - отличное фото интерьера
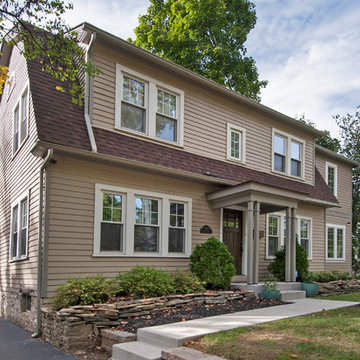
Стильный дизайн: двухэтажный, бежевый частный загородный дом в классическом стиле с облицовкой из ЦСП, мансардной крышей и крышей из гибкой черепицы - последний тренд
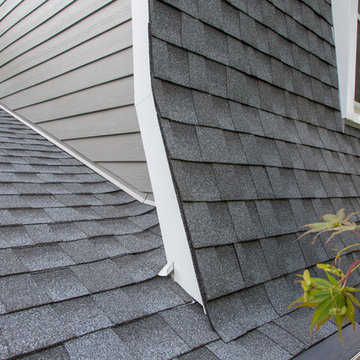
This home was renovated by Opal Enterprises in Naperville, IL. The project included a complete exterior renovation with siding replacement, roof replacement, trim work, porch renovation, and finishing touches. The siding used was James Hardie fiber cement in Aged Pewter color. The front porch features board & batten and the rest of the home has plank lap siding. The gambrel style roof was completely redone with new GAF Timberline HD shingles in the Pewter Gray color.
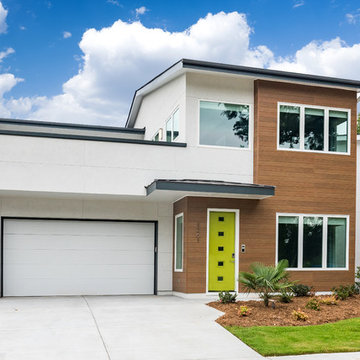
Situated in the heart of Charlotte, this contemporary home is part of the ReAlta neighborhood. ReAlta is the first solar community in Charlotte, NC. The ReFresh plan boasts an expansive rooftop deck, a private master suite at the back of the home, a light and airy front office and more windows than we can count. What the homeowners love: Huge energy savings from the solar & energy saving build process Super quiet interior rooms (from the insulated interior walls) Large windows placed for optimal sunlight and privacy from the neighbors Smart home system that's part of the house Low, low utility bills (resulting from the solar and the home's thermal envelope) ReFresh is a 3 bed, 2.5 bath home and is 2,450 square feet. With ReAlta, we are introducing for the first time in Charlotte a fully solar community. Each beautifully detailed home will incorporate low profile solar panels that will collect the sun’s rays to significantly offset the home’s energy usage. Combined with our industry-leading Home Efficiency Ratings (HERS), these solar systems will save a ReAlta homeowner thousands over the life of the home. Credit: Brendan Kahm
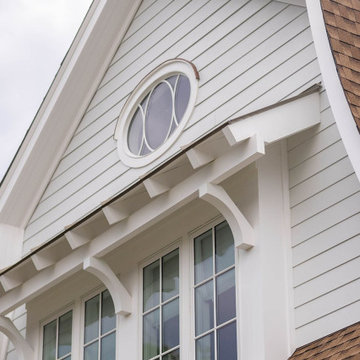
New home for a blended family of six in a beach town. This 2 story home with attic features a beautiful oval window at front gable end, curved gambrel roofs, and awnings with exposed rafter details. Light arctic white exterior siding with tan roof shingles create a fresh, clean, updated coastal color pallet. The coastal vibe continues with the combination of both standing seam metal roofing and asphalt shingle roofing.
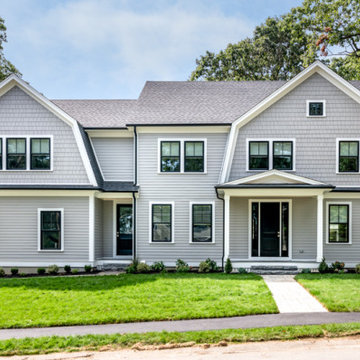
Built in 2020, this new construction gambrel home has a grey exterior with black windows.
На фото: большой, трехэтажный, серый частный загородный дом в стиле неоклассика (современная классика) с облицовкой из ЦСП, мансардной крышей, крышей из гибкой черепицы, серой крышей и отделкой дранкой с
На фото: большой, трехэтажный, серый частный загородный дом в стиле неоклассика (современная классика) с облицовкой из ЦСП, мансардной крышей, крышей из гибкой черепицы, серой крышей и отделкой дранкой с
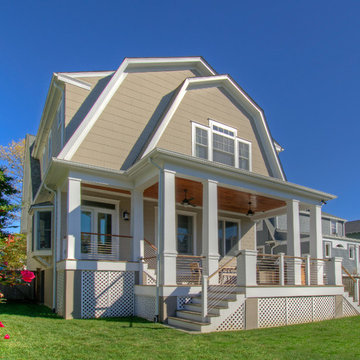
Rear Facade - After
На фото: двухэтажный, коричневый дом среднего размера в стиле неоклассика (современная классика) с облицовкой из ЦСП и мансардной крышей
На фото: двухэтажный, коричневый дом среднего размера в стиле неоклассика (современная классика) с облицовкой из ЦСП и мансардной крышей
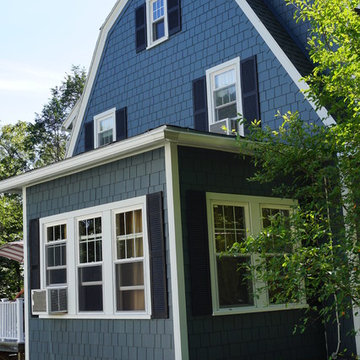
We resided this home with James Hardie shingles in Evening Blue, trim replaced with Arctic White Hardie Trim.
Свежая идея для дизайна: трехэтажный, синий частный загородный дом среднего размера в классическом стиле с облицовкой из ЦСП, мансардной крышей и крышей из гибкой черепицы - отличное фото интерьера
Свежая идея для дизайна: трехэтажный, синий частный загородный дом среднего размера в классическом стиле с облицовкой из ЦСП, мансардной крышей и крышей из гибкой черепицы - отличное фото интерьера
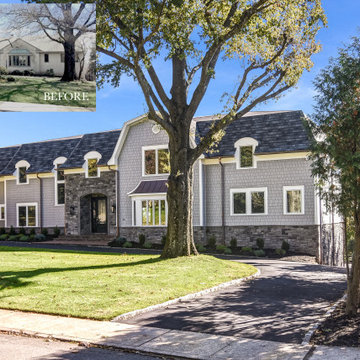
This ranch in South Orange NJ, had a large 2nd floor addition to maximize the rear Manhattan view. The Mansard roof allowed substantial square footage while keeping the gutter line at a lower level and showcasing the curved dormer windows. Tillou Construction; In House Photography.
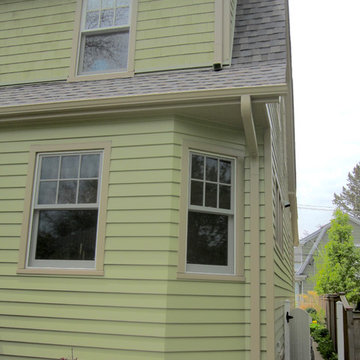
This Evanston, IL Dutch Colonial Style Home remodeled by Siding & Windows Group. We installed Premium Artisan James Hardie Siding in ColorPlus Technology Color Heathered Moss and Artisan Accent HardieTrim in ColorPlus Technology Color Khaki Brown. Also remodeled Front Entry Portico.
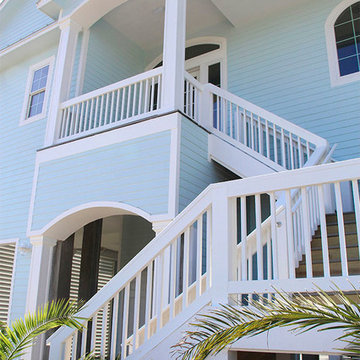
Свежая идея для дизайна: большой, синий, двухэтажный дом в морском стиле с облицовкой из ЦСП и мансардной крышей - отличное фото интерьера
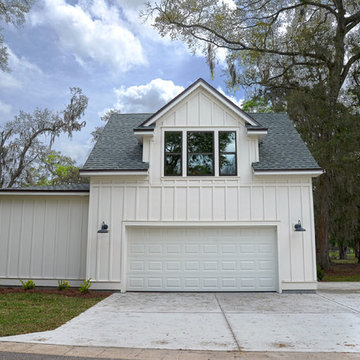
Свежая идея для дизайна: одноэтажный, белый дом среднего размера в классическом стиле с облицовкой из ЦСП и мансардной крышей - отличное фото интерьера
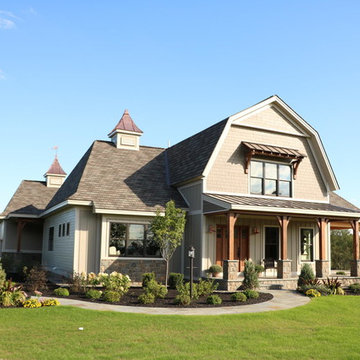
2016 Showcase of Homes Luxury Award Winning Home by La Femme Home Builders, LLC
Идея дизайна: двухэтажный, бежевый дом среднего размера в стиле кантри с облицовкой из ЦСП и мансардной крышей
Идея дизайна: двухэтажный, бежевый дом среднего размера в стиле кантри с облицовкой из ЦСП и мансардной крышей
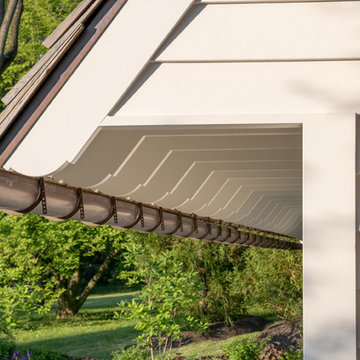
Angle Eye Photography
Пример оригинального дизайна: большой, двухэтажный, белый частный загородный дом с облицовкой из ЦСП, мансардной крышей и крышей из гибкой черепицы
Пример оригинального дизайна: большой, двухэтажный, белый частный загородный дом с облицовкой из ЦСП, мансардной крышей и крышей из гибкой черепицы
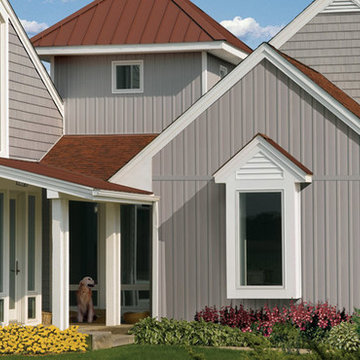
На фото: большой, двухэтажный, серый частный загородный дом в стиле неоклассика (современная классика) с облицовкой из ЦСП, мансардной крышей и крышей из гибкой черепицы с
Красивые дома с облицовкой из ЦСП и мансардной крышей – 287 фото фасадов
3