Красивые дома с мансардной крышей и красной крышей – 40 фото фасадов
Сортировать:
Бюджет
Сортировать:Популярное за сегодня
1 - 20 из 40 фото
1 из 3
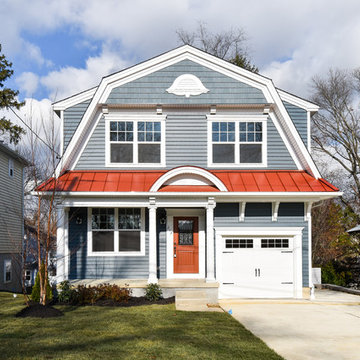
Свежая идея для дизайна: двухэтажный, синий частный загородный дом в классическом стиле с мансардной крышей, металлической крышей и красной крышей - отличное фото интерьера
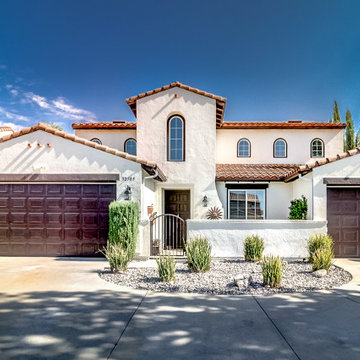
Home exterior in Temecula
Источник вдохновения для домашнего уюта: большой, двухэтажный, белый частный загородный дом с облицовкой из цементной штукатурки, мансардной крышей, черепичной крышей и красной крышей
Источник вдохновения для домашнего уюта: большой, двухэтажный, белый частный загородный дом с облицовкой из цементной штукатурки, мансардной крышей, черепичной крышей и красной крышей
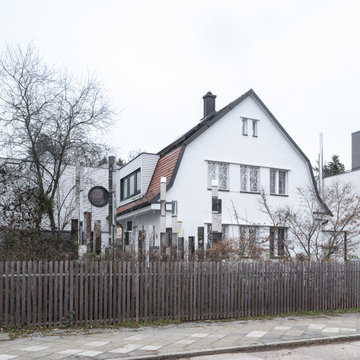
Foto: Marcus Ebener, Berlin
На фото: большой, двухэтажный, белый частный загородный дом в классическом стиле с облицовкой из цементной штукатурки, мансардной крышей, черепичной крышей и красной крышей
На фото: большой, двухэтажный, белый частный загородный дом в классическом стиле с облицовкой из цементной штукатурки, мансардной крышей, черепичной крышей и красной крышей
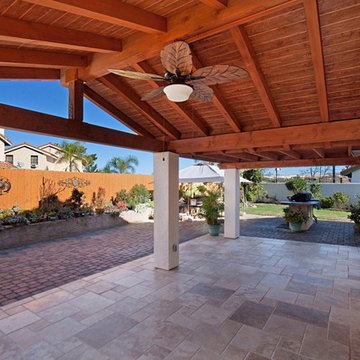
This patio in Oceanside was remodeled with a gable roof patio cover connected by a pergola in order to extend this outdoor space. Adding an outdoor fan, this backyard patio is an ideal place to entertain and enjoy the outdoors while in comfort. Photos by Preview First.
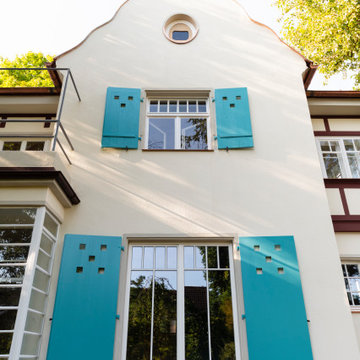
Источник вдохновения для домашнего уюта: большой, двухэтажный, бежевый частный загородный дом в классическом стиле с мансардной крышей, черепичной крышей и красной крышей
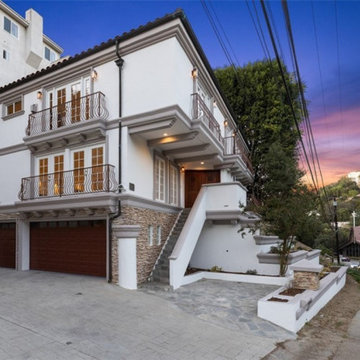
Exterior of a Complete Home Remodeling Project
Стильный дизайн: большой, трехэтажный, белый частный загородный дом в современном стиле с облицовкой из цементной штукатурки, мансардной крышей, черепичной крышей, красной крышей и отделкой доской с нащельником - последний тренд
Стильный дизайн: большой, трехэтажный, белый частный загородный дом в современном стиле с облицовкой из цементной штукатурки, мансардной крышей, черепичной крышей, красной крышей и отделкой доской с нащельником - последний тренд
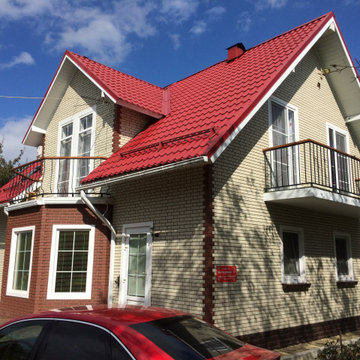
Дом одно семейный 140 м2. На первом этаже общее помещение, включающее прихожую, просторный холл, кухню, столовую в экере и релакс зону. Из кухни и релакс зоны есть выходы на летнюю террасу. Так же на первом этаже есть комната-кабинет, просторная ванная комната и хоз. помещение - гардероб.
На тором этаже 3 спальных комнаты с балконами и лоджией, второй санузел с мансардным окном.
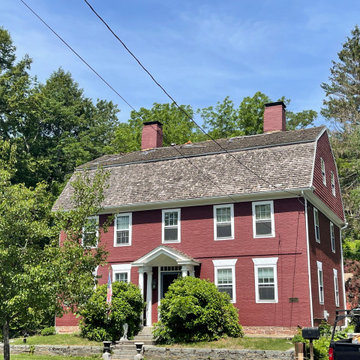
The BEFORE picture of the Gardner Carpenter House in Norwichtown, CT before we removed the existing roof to install a new western red cedar roof system.
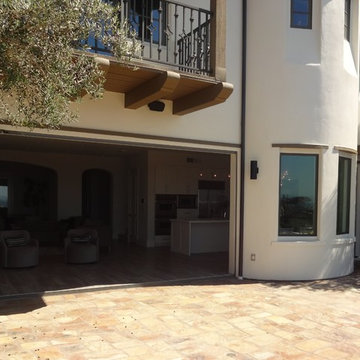
Family room facing outdoor ocean views uitlizing all frameless glass accordion doors shown fully open
https://ZenArchitect.com
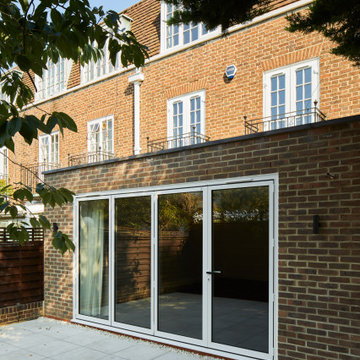
Источник вдохновения для домашнего уюта: трехэтажный, красный таунхаус среднего размера в классическом стиле с мансардной крышей, крышей из гибкой черепицы и красной крышей
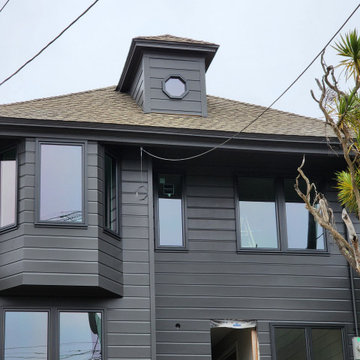
Street facing side of house with installed windows, siding, and added octagon port hole that replaced outdated rectangular window.
Идея дизайна: большой, трехэтажный, серый частный загородный дом с облицовкой из винила, мансардной крышей, крышей из гибкой черепицы и красной крышей
Идея дизайна: большой, трехэтажный, серый частный загородный дом с облицовкой из винила, мансардной крышей, крышей из гибкой черепицы и красной крышей
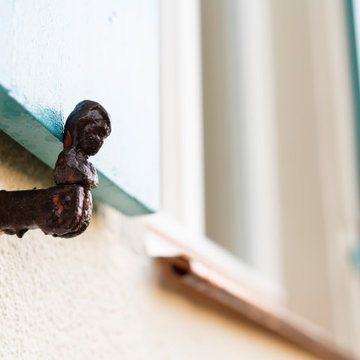
На фото: большой, двухэтажный, бежевый частный загородный дом в классическом стиле с мансардной крышей, черепичной крышей и красной крышей
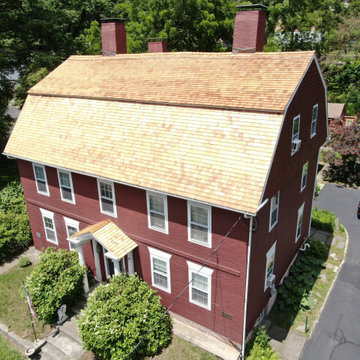
Front view of the Gardner Carpenter House - another Historic Restoration Project in Norwichtown, CT. Built in 1793, the original house (there have been some additions put on in back) needed a new roof - we specified and installed western red cedar. After removing the existing roof, we laid down an Ice & Water Shield underlayment. We flashed all chimney protrusions with 24 gauge red copper flashing and installed a red copper cleansing strip just below the ridge cap on both sides of the roof. We topped this job off with a cedar shingle ridge cap.
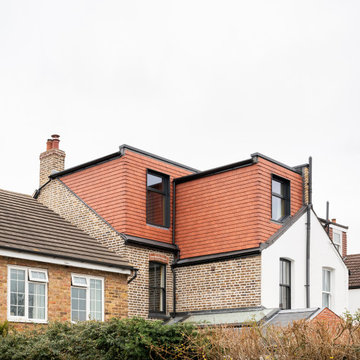
Clay tile exterior of the L-shaped mansard attic extension
Пример оригинального дизайна: таунхаус в современном стиле с облицовкой из самана, мансардной крышей, черепичной крышей и красной крышей
Пример оригинального дизайна: таунхаус в современном стиле с облицовкой из самана, мансардной крышей, черепичной крышей и красной крышей
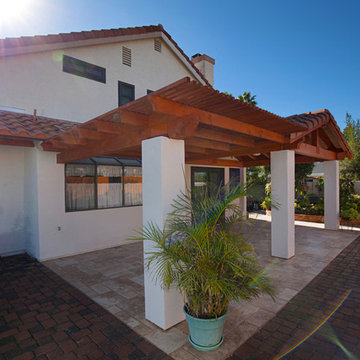
Classic Home Improvements built this tile roof patio cover to extend the patio and outdoor living space. Adding an outdoor fan and new tile, these homeowners are able to fully enjoy the outdoors protected from the sun and in comfort. Photos by Preview First.
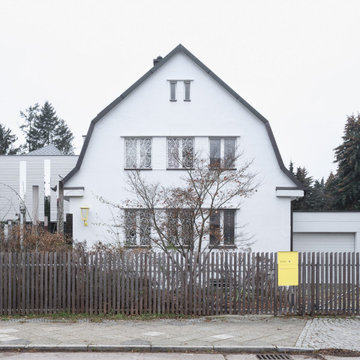
Foto: Marcus Ebener, Berlin
На фото: большой, двухэтажный, белый частный загородный дом в классическом стиле с облицовкой из цементной штукатурки, мансардной крышей, черепичной крышей и красной крышей
На фото: большой, двухэтажный, белый частный загородный дом в классическом стиле с облицовкой из цементной штукатурки, мансардной крышей, черепичной крышей и красной крышей
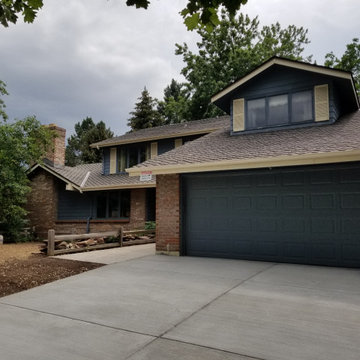
This project featured the complete removal of a 30yr organic woodshake roof and the installation of this beautiful patterned shingle. This home's natural beauty was increased through the completion of this project. And, so was the value of the home.
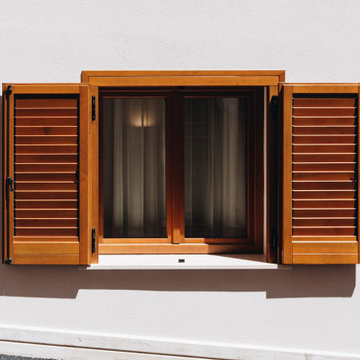
Démolition et reconstruction d'un immeuble dans le centre historique de Castellammare del Golfo composé de petits appartements confortables où vous pourrez passer vos vacances. L'idée était de conserver l'aspect architectural avec un goût historique actuel mais en le reproposant dans une tonalité moderne.Des matériaux précieux ont été utilisés, tels que du parquet en bambou pour le sol, du marbre pour les salles de bains et le hall d'entrée, un escalier métallique avec des marches en bois et des couloirs en marbre, des luminaires encastrés ou suspendus, des boiserie sur les murs des chambres et dans les couloirs, des dressings ouverte, portes intérieures en laque mate avec une couleur raffinée, fenêtres en bois, meubles sur mesure, mini-piscines et mobilier d'extérieur. Chaque étage se distingue par la couleur, l'ameublement et les accessoires d'ameublement. Tout est contrôlé par l'utilisation de la domotique. Un projet de design d'intérieur avec un design unique qui a permis d'obtenir des appartements de luxe.
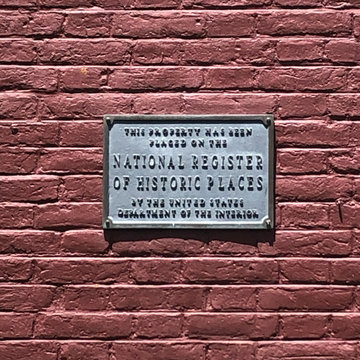
The National Register of Historic Places plaque on the Gardner Carpenter House - another Historic Restoration Project in Norwichtown, CT. Built in 1793, the original house (there have been some additions put on in back) needed a new roof - we specified and installed western red cedar. After removing the existing roof, we laid down an Ice & Water Shield underlayment. We flashed all chimney protrusions with 24 gauge red copper flashing and installed a red copper cleansing strip just below the ridge cap on both sides of the roof. We topped this job off with a cedar shingle ridge cap.
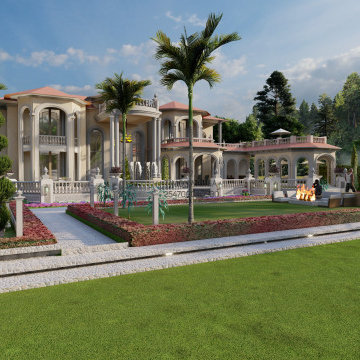
На фото: коричневый частный загородный дом в средиземноморском стиле с мансардной крышей, черепичной крышей, красной крышей и отделкой дранкой с
Красивые дома с мансардной крышей и красной крышей – 40 фото фасадов
1