Красивые дома с мансардной крышей – 319 коричневые фото фасадов
Сортировать:
Бюджет
Сортировать:Популярное за сегодня
1 - 20 из 319 фото
1 из 3

New home for a blended family of six in a beach town. This 2 story home with attic has roof returns at corners of the house. This photo also shows a simple box bay window with 4 windows at the front end of the house. It features divided windows, awning above the multiple windows with a brown metal roof, open white rafters, and 3 white brackets. Light arctic white exterior siding with white trim, white windows, and tan roof create a fresh, clean, updated coastal color pallet. The coastal vibe continues with the side dormers at the second floor. The front door is set back.
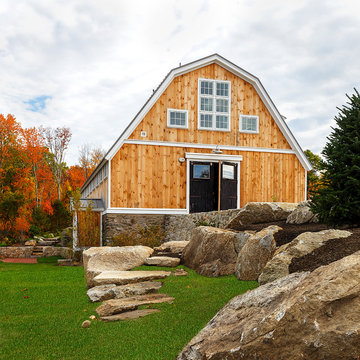
Front view of renovated barn with new front entry, landscaping, and creamery.
Идея дизайна: двухэтажный, деревянный, бежевый барнхаус (амбары) частный загородный дом среднего размера в стиле кантри с мансардной крышей и металлической крышей
Идея дизайна: двухэтажный, деревянный, бежевый барнхаус (амбары) частный загородный дом среднего размера в стиле кантри с мансардной крышей и металлической крышей
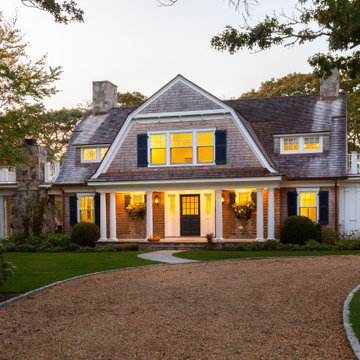
Идея дизайна: двухэтажный, деревянный, коричневый частный загородный дом в морском стиле с мансардной крышей, крышей из гибкой черепицы, коричневой крышей и отделкой дранкой
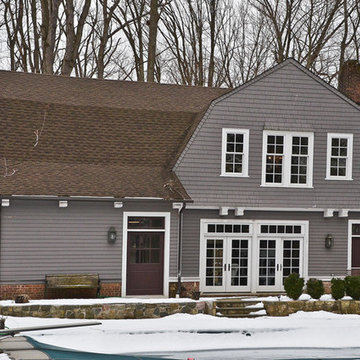
На фото: двухэтажный, серый частный загородный дом среднего размера в стиле кантри с комбинированной облицовкой, мансардной крышей и крышей из гибкой черепицы с
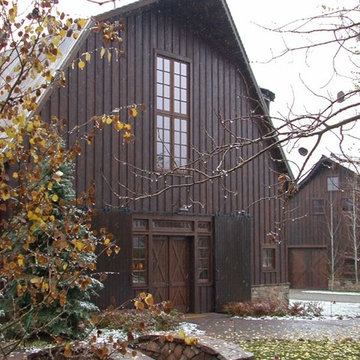
This 200 year old barn was deconstructed at it's original location, treated for pests, and re-erected in this new location. It is the residence's anchor, and all new construction was built with its vernacular in mind.
Interior Design: Megan at M Design and Interiors
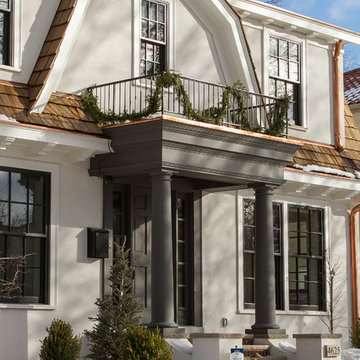
Seth Hannula
Стильный дизайн: двухэтажный, белый дом в классическом стиле с мансардной крышей и облицовкой из цементной штукатурки - последний тренд
Стильный дизайн: двухэтажный, белый дом в классическом стиле с мансардной крышей и облицовкой из цементной штукатурки - последний тренд
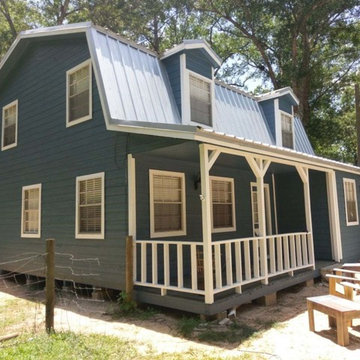
One very happy customer in Huffman Texas has a new look on his home after removing vertical T1-11 siding and replacing it with durable LP Smartside 8" Lap Siding which includes a 50 year warranty and the home looks beautiful! Photo by Texas Home Exteriors Project Manager Troy Mattern
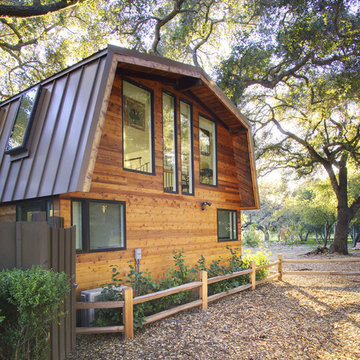
Interior & exterior renovation of an existing guest house that is nestled among mature oak trees. An exterior porch, all new finishes and changes in the floor plan were made to the small gambrel roofed structure, including the addition of a loft and spiral staircase. The interior & exterior spaces inspire the resident artist.
Photography by AJ Brown Imaging

We were challenged to restore and breathe new life into a beautiful but neglected Grade II* listed home.
The sympathetic renovation saw the introduction of two new bathrooms, a larger kitchen extension and new roof. We also restored neglected but beautiful heritage features, such as the 300-year-old windows and historic joinery and plasterwork.
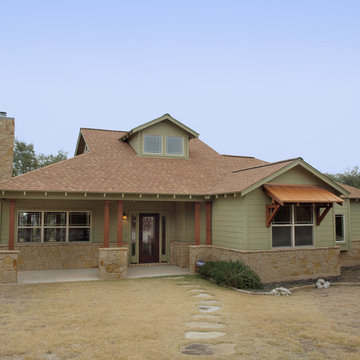
На фото: одноэтажный, деревянный, зеленый дом среднего размера в стиле кантри с мансардной крышей с
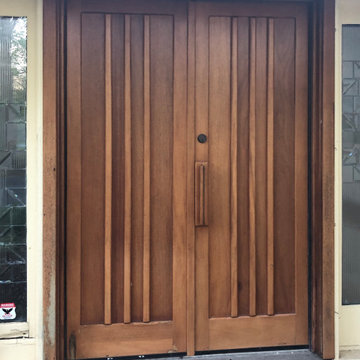
Идея дизайна: маленький, одноэтажный, бежевый частный загородный дом в стиле ретро с облицовкой из цементной штукатурки, мансардной крышей и крышей из гибкой черепицы для на участке и в саду
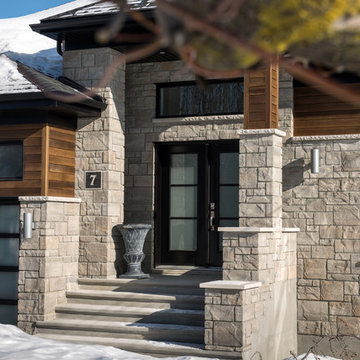
Techo-Bloc's Alur Masonry Stone.
Стильный дизайн: одноэтажный, бежевый дом среднего размера в классическом стиле с комбинированной облицовкой и мансардной крышей - последний тренд
Стильный дизайн: одноэтажный, бежевый дом среднего размера в классическом стиле с комбинированной облицовкой и мансардной крышей - последний тренд
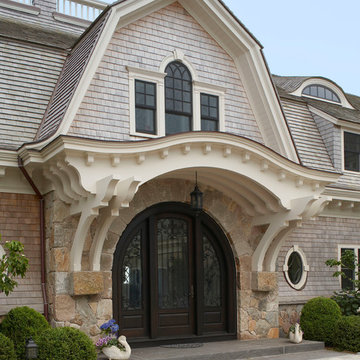
A grand front entrance welcomes you into the home. When approaching the entry you can look through the doors and see the ocean beyond.
На фото: огромный, двухэтажный, деревянный, бежевый частный загородный дом в классическом стиле с мансардной крышей и крышей из гибкой черепицы с
На фото: огромный, двухэтажный, деревянный, бежевый частный загородный дом в классическом стиле с мансардной крышей и крышей из гибкой черепицы с

This home won every award at the 2020 Lubbock Parade of Homes in Escondido Ranch. It is an example of our Napa Floor Plan and can be built in the Trails or the Enclave at Kelsey Park.
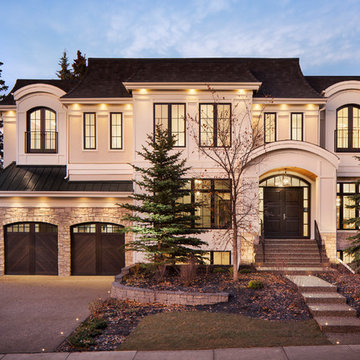
Стильный дизайн: двухэтажный, бежевый частный загородный дом в стиле неоклассика (современная классика) с облицовкой из цементной штукатурки, мансардной крышей и крышей из гибкой черепицы - последний тренд
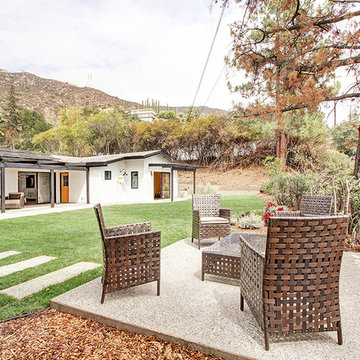
Стильный дизайн: одноэтажный, белый дом в стиле ретро с облицовкой из цементной штукатурки и мансардной крышей - последний тренд
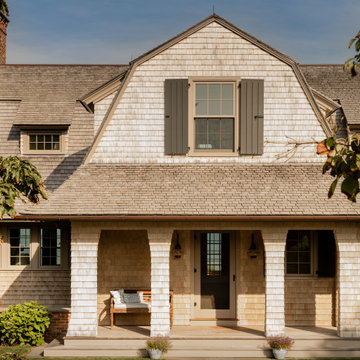
Harbor View is a modern-day interpretation of the shingled vacation houses of its seaside community. The gambrel roof, horizontal, ground-hugging emphasis, and feeling of simplicity, are all part of the character of the place.
While fitting in with local traditions, Harbor View is meant for modern living. The kitchen is a central gathering spot, open to the main combined living/dining room and to the waterside porch. One easily moves between indoors and outdoors.
The house is designed for an active family, a couple with three grown children and a growing number of grandchildren. It is zoned so that the whole family can be there together but retain privacy. Living, dining, kitchen, library, and porch occupy the center of the main floor. One-story wings on each side house two bedrooms and bathrooms apiece, and two more bedrooms and bathrooms and a study occupy the second floor of the central block. The house is mostly one room deep, allowing cross breezes and light from both sides.
The porch, a third of which is screened, is a main dining and living space, with a stone fireplace offering a cozy place to gather on summer evenings.
A barn with a loft provides storage for a car or boat off-season and serves as a big space for projects or parties in summer.

Front view of renovated barn with new front entry, landscaping, and creamery.
Пример оригинального дизайна: двухэтажный, деревянный, бежевый барнхаус (амбары) частный загородный дом среднего размера в стиле кантри с мансардной крышей и металлической крышей
Пример оригинального дизайна: двухэтажный, деревянный, бежевый барнхаус (амбары) частный загородный дом среднего размера в стиле кантри с мансардной крышей и металлической крышей
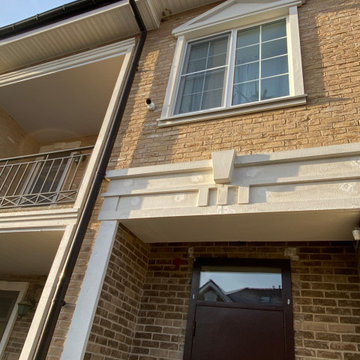
Камера HiWatch DS-I456 на фасаде дома. Монтаж выполнялся еще на стадии ремонта, для наблюдения за домом во время строительных работ-контроль разгрузки материалов , нахождение строителей на объекте и прочее.
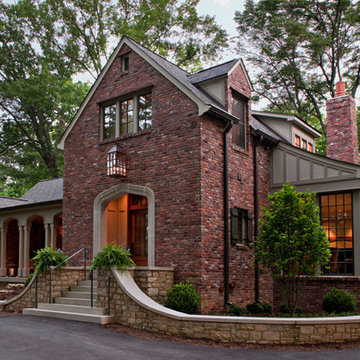
Wiff Harmer
На фото: большой, двухэтажный, кирпичный, красный дом в классическом стиле с мансардной крышей
На фото: большой, двухэтажный, кирпичный, красный дом в классическом стиле с мансардной крышей
Красивые дома с мансардной крышей – 319 коричневые фото фасадов
1