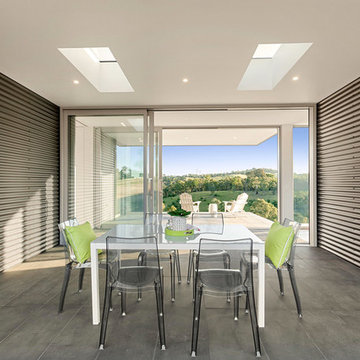Красивые дома – 465 бежевые фото фасадов со средним бюджетом
Сортировать:
Бюджет
Сортировать:Популярное за сегодня
101 - 120 из 465 фото
1 из 3
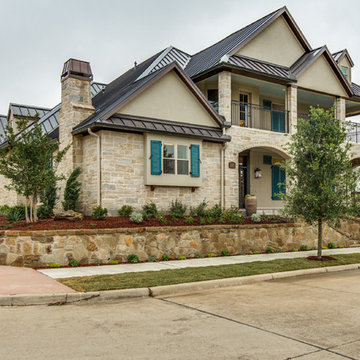
Идея дизайна: большой, двухэтажный, бежевый частный загородный дом в классическом стиле с облицовкой из камня и односкатной крышей
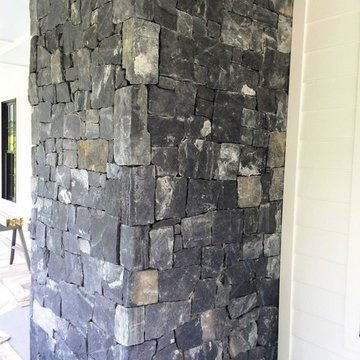
This residential home showcases Ebony Ridge real stone veneer from the Quarry Mill to create an eye-catching column. Ebony Ridge stone’s black with white tones add depth to your space. The dark shades of these rectangular stones will work well for both large and small projects. Using Ebony Ridge natural stone veneer for siding, accent walls, and chimneys will add an earthy feel that can really stand up to the weather. The assortment of stone sizes blended with light grout make Ebony Ridge a great accent to any decor. As a result, Ebony Ridge will complement basic and modern décor, electronics, and antiques.
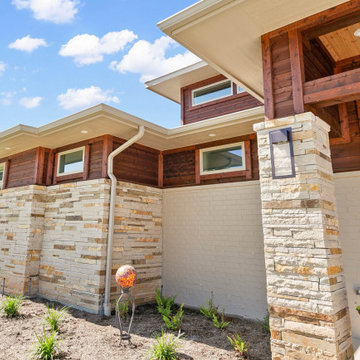
Detail view looking up toward clerestory windows.
Стильный дизайн: одноэтажный, бежевый частный загородный дом среднего размера в современном стиле с облицовкой из крашеного кирпича, вальмовой крышей, крышей из гибкой черепицы, серой крышей и отделкой планкеном - последний тренд
Стильный дизайн: одноэтажный, бежевый частный загородный дом среднего размера в современном стиле с облицовкой из крашеного кирпича, вальмовой крышей, крышей из гибкой черепицы, серой крышей и отделкой планкеном - последний тренд
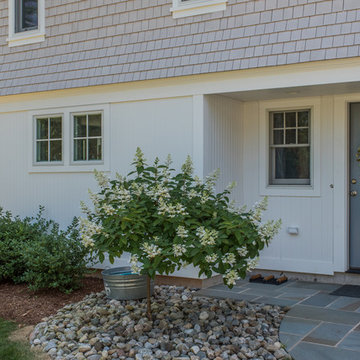
The cottage style exterior of this newly remodeled ranch in Connecticut, belies its transitional interior design. The exterior of the home features wood shingle siding along with pvc trim work, a gently flared beltline separates the main level from the walk out lower level at the rear. Also on the rear of the house where the addition is most prominent there is a cozy deck, with maintenance free cable railings, a quaint gravel patio, and a garden shed with its own patio and fire pit gathering area.
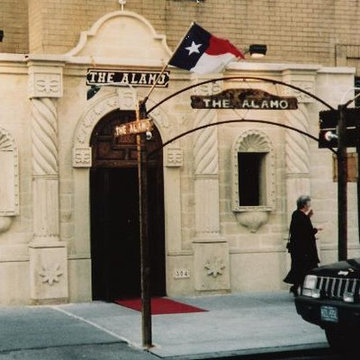
Front Elevation.
Источник вдохновения для домашнего уюта: дом среднего размера в средиземноморском стиле
Источник вдохновения для домашнего уюта: дом среднего размера в средиземноморском стиле

This handsome accessory dwelling unit is located in Eagle Rock, CA. The patio area is shaded by a natural wood pergola with laid stone and pebble flooring featuring beautiful outdoor lounge furniture for relaxation. The exterior features wood panel and stucco, decorative sconces and a small garden area. .
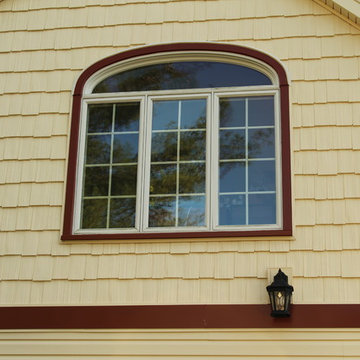
Идея дизайна: двухэтажный, желтый дом среднего размера в классическом стиле с комбинированной облицовкой и двускатной крышей
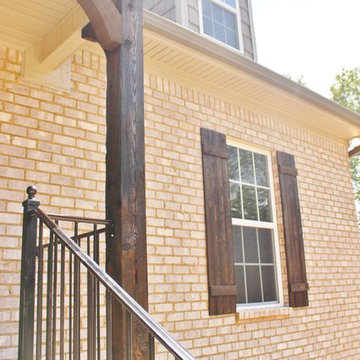
Стильный дизайн: двухэтажный, коричневый частный загородный дом среднего размера в стиле кантри с облицовкой из винила и крышей из гибкой черепицы - последний тренд
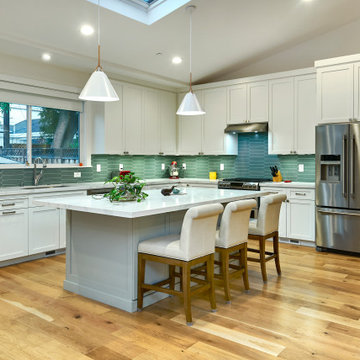
A young growing family was looking for more space to house their needs and decided to add square footage to their home. They loved their neighborhood and location and wanted to add to their single story home with sensitivity to their neighborhood context and yet maintain the traditional style their home had. After multiple design iterations we landed on a design the clients loved. It required an additional planning review process since the house exceeded the maximum allowable square footage. The end result is a beautiful home that accommodates their needs and fits perfectly on their street.
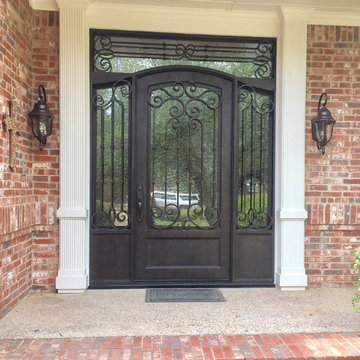
Источник вдохновения для домашнего уюта: двухэтажный, кирпичный, красный частный загородный дом среднего размера в классическом стиле с полувальмовой крышей
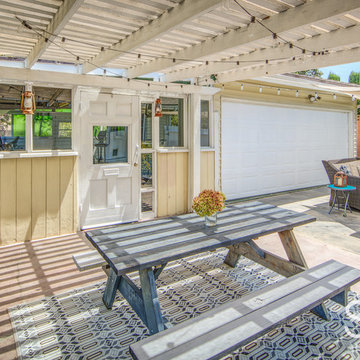
Michael J King
Источник вдохновения для домашнего уюта: маленький, одноэтажный, деревянный, бежевый частный загородный дом в стиле ретро с двускатной крышей и черепичной крышей для на участке и в саду
Источник вдохновения для домашнего уюта: маленький, одноэтажный, деревянный, бежевый частный загородный дом в стиле ретро с двускатной крышей и черепичной крышей для на участке и в саду
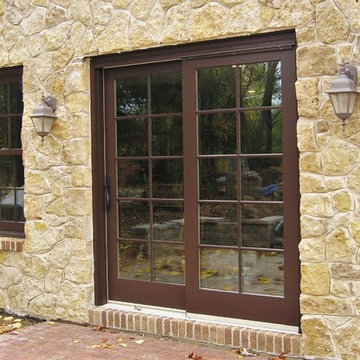
Eclectic with a combination of Tudor Revival and Central Passage styles. Very unique home.
Стильный дизайн: двухэтажный, коричневый дом среднего размера в стиле фьюжн с облицовкой из камня и двускатной крышей - последний тренд
Стильный дизайн: двухэтажный, коричневый дом среднего размера в стиле фьюжн с облицовкой из камня и двускатной крышей - последний тренд
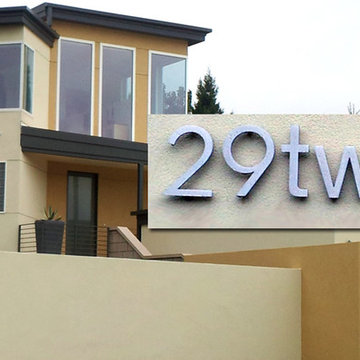
Sandy cleverly combined two font styles to create the perfect house number combination for her home in from Boulder, CO...Take a peak!
(the '29' is 6" Palm Springs font followed by 'twenty' in matching size lowercase Soho font.)
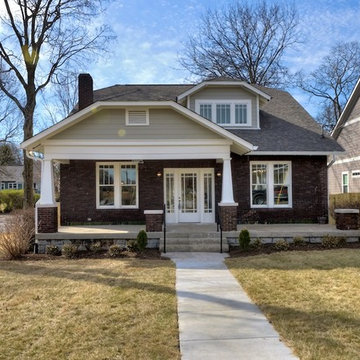
Стильный дизайн: большой, двухэтажный, зеленый дом в стиле кантри с комбинированной облицовкой - последний тренд
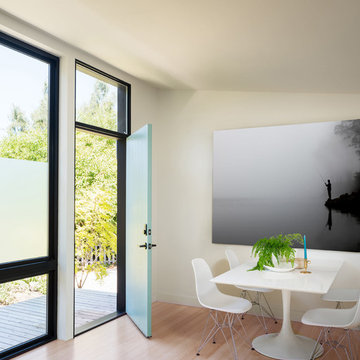
Project Overview:
This modern ADU build was designed by Wittman Estes Architecture + Landscape and pre-fab tech builder NODE. Our Gendai siding with an Amber oil finish clads the exterior. Featured in Dwell, Designmilk and other online architectural publications, this tiny project packs a punch with affordable design and a focus on sustainability.
This modern ADU build was designed by Wittman Estes Architecture + Landscape and pre-fab tech builder NODE. Our shou sugi ban Gendai siding with a clear alkyd finish clads the exterior. Featured in Dwell, Designmilk and other online architectural publications, this tiny project packs a punch with affordable design and a focus on sustainability.
“A Seattle homeowner hired Wittman Estes to design an affordable, eco-friendly unit to live in her backyard as a way to generate rental income. The modern structure is outfitted with a solar roof that provides all of the energy needed to power the unit and the main house. To make it happen, the firm partnered with NODE, known for their design-focused, carbon negative, non-toxic homes, resulting in Seattle’s first DADU (Detached Accessory Dwelling Unit) with the International Living Future Institute’s (IFLI) zero energy certification.”
Product: Gendai 1×6 select grade shiplap
Prefinish: Amber
Application: Residential – Exterior
SF: 350SF
Designer: Wittman Estes, NODE
Builder: NODE, Don Bunnell
Date: November 2018
Location: Seattle, WA
Photos courtesy of: Andrew Pogue
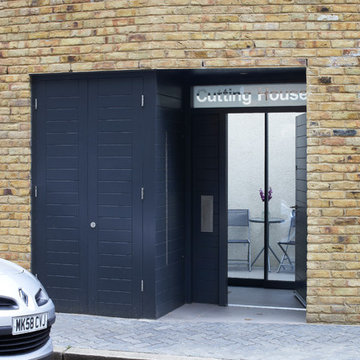
To Download the Brochure For E2 Architecture and Interiors’ Award Winning Project
The Pavilion Eco House, Blackheath
Please Paste the Link Below Into Your Browser
http://www.e2architecture.com/downloads/
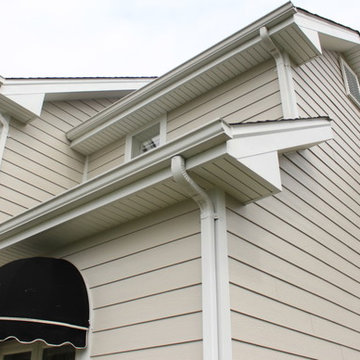
Project Name: James Hardie Cobblestone Siding
Project Location: Chesterfield, MO (63005)
Siding Type: James Hardie Fiber Cement Lap Siding
Siding Color: Cobblestone
Trim: James Hardie (Arctic White)
Fascia Materials and Color: White Hidden Vent Vinyl
Soffit Materials and Color: White Aluminum
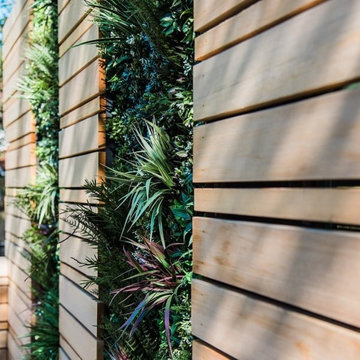
They began the project by paving an area of the garden with naturally beautiful stone paving to form the floor of the seating area. Once all this was in place, it was our turn to help transform the area into a relaxing oasis for the client to enjoy with friends and family. Vistafolia® artificial living green wall panels were assembled to form lush green walls to work alongside the cedar panels. UV protected, our green panels are perfect for outdoor use as they are weatherproof and, will not fade in strong sunlight. As we take environmental responsibility very seriously, our green walls are completely recyclable as well as helping to save resources such as water and, reduce the use of pesticides.
The resulting effect was a modern yet sophisticated seating area, privacy protected and surrounded by vibrant greenery and set on a foundation of beautiful natural stone. The client was so pleased that he is already considering his next project in conjunction with Vistafolia®.
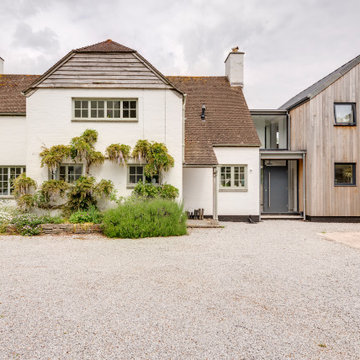
Свежая идея для дизайна: двухэтажный, деревянный, белый частный загородный дом среднего размера в стиле кантри с двускатной крышей и черепичной крышей - отличное фото интерьера
Красивые дома – 465 бежевые фото фасадов со средним бюджетом
6
