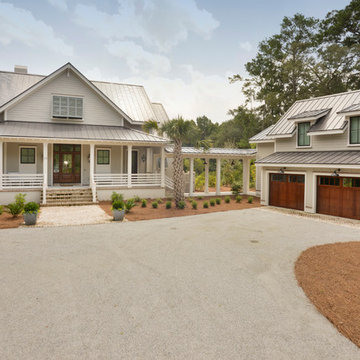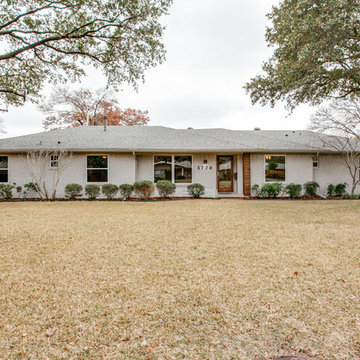Красивые дома – 465 бежевые фото фасадов со средним бюджетом
Сортировать:
Бюджет
Сортировать:Популярное за сегодня
21 - 40 из 465 фото
1 из 3
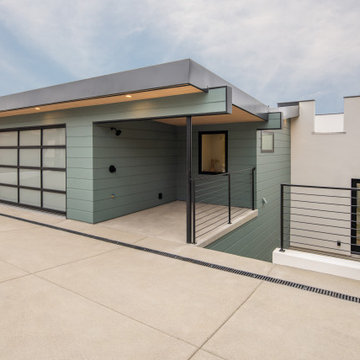
Rear of home from alley with view of garage, laundry room and driveway with guest parking.
Стильный дизайн: большой, зеленый частный загородный дом в стиле модернизм с разными уровнями, облицовкой из ЦСП, односкатной крышей и металлической крышей - последний тренд
Стильный дизайн: большой, зеленый частный загородный дом в стиле модернизм с разными уровнями, облицовкой из ЦСП, односкатной крышей и металлической крышей - последний тренд
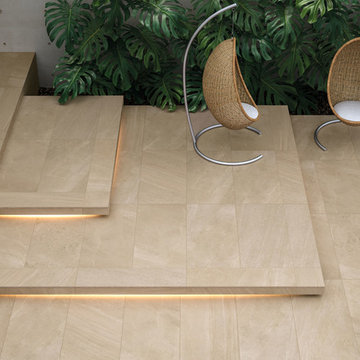
Stone Tile Market
Свежая идея для дизайна: двухэтажный, белый частный загородный дом среднего размера в современном стиле с облицовкой из цементной штукатурки, двускатной крышей и черепичной крышей - отличное фото интерьера
Свежая идея для дизайна: двухэтажный, белый частный загородный дом среднего размера в современном стиле с облицовкой из цементной штукатурки, двускатной крышей и черепичной крышей - отличное фото интерьера
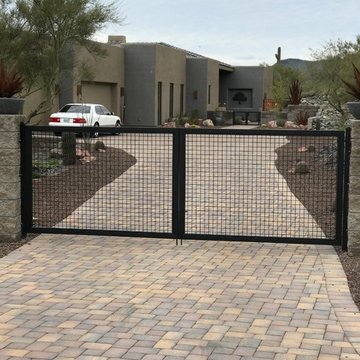
This custom metal driveway gate provides security and curb appeal for the home.
Свежая идея для дизайна: большой частный загородный дом в стиле фьюжн - отличное фото интерьера
Свежая идея для дизайна: большой частный загородный дом в стиле фьюжн - отличное фото интерьера

Cindy Apple
Пример оригинального дизайна: маленький, одноэтажный, серый дом из контейнеров в стиле лофт с облицовкой из металла и плоской крышей для на участке и в саду
Пример оригинального дизайна: маленький, одноэтажный, серый дом из контейнеров в стиле лофт с облицовкой из металла и плоской крышей для на участке и в саду

This project consisted of renovating an existing 17 stall stable and indoor riding arena, 3,800 square foot residence, and the surrounding grounds. The renovated stable boasts an added office and was reduced to 9 larger stalls, each with a new run. The residence was renovated and enlarged to 6,600 square feet and includes a new recording studio and a pool with adjacent covered entertaining space. The landscape was minimally altered, all the while, utilizing detailed space management which makes use of the small site, In addition, arena renovation required successful resolution of site water runoff issues, as well as the implementation of a manure composting system for stable waste. The project created a cohesive, efficient, private facility. - See more at: http://equinefacilitydesign.com/project-item/three-sons-ranch#sthash.wordIM9U.dpuf

Exterior of barn with shingle roof and porch.
Идея дизайна: двухэтажный, белый барнхаус (амбары) частный загородный дом среднего размера в стиле кантри с двускатной крышей и крышей из гибкой черепицы
Идея дизайна: двухэтажный, белый барнхаус (амбары) частный загородный дом среднего размера в стиле кантри с двускатной крышей и крышей из гибкой черепицы
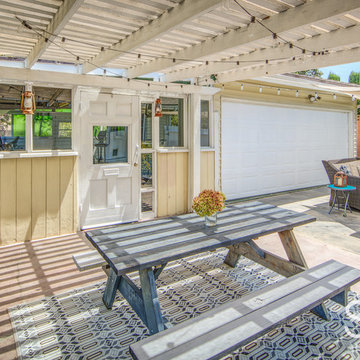
Michael J King
Источник вдохновения для домашнего уюта: маленький, одноэтажный, деревянный, бежевый частный загородный дом в стиле ретро с двускатной крышей и черепичной крышей для на участке и в саду
Источник вдохновения для домашнего уюта: маленький, одноэтажный, деревянный, бежевый частный загородный дом в стиле ретро с двускатной крышей и черепичной крышей для на участке и в саду

Renovation of an existing mews house, transforming it from a poorly planned out and finished property to a highly desirable residence that creates wellbeing for its occupants.
Wellstudio demolished the existing bedrooms on the first floor of the property to create a spacious new open plan kitchen living dining area which enables residents to relax together and connect.
Wellstudio inserted two new windows between the garage and the corridor on the ground floor and increased the glazed area of the garage door, opening up the space to bring in more natural light and thus allowing the garage to be used for a multitude of functions.
Wellstudio replanned the rest of the house to optimise the space, adding two new compact bathrooms and a utility room into the layout.

This custom hillside home takes advantage of the terrain in order to provide sweeping views of the local Silver Lake neighborhood. A stepped sectional design provides balconies and outdoor space at every level.
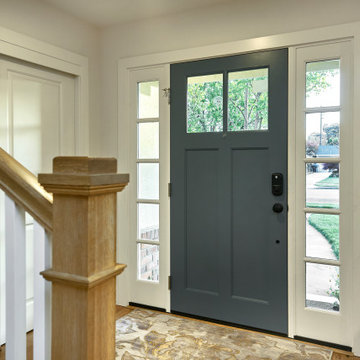
A young growing family was looking for more space to house their needs and decided to add square footage to their home. They loved their neighborhood and location and wanted to add to their single story home with sensitivity to their neighborhood context and yet maintain the traditional style their home had. After multiple design iterations we landed on a design the clients loved. It required an additional planning review process since the house exceeded the maximum allowable square footage. The end result is a beautiful home that accommodates their needs and fits perfectly on their street.

фотографии - Дмитрий Цыренщиков
Источник вдохновения для домашнего уюта: трехэтажный, деревянный, бежевый частный загородный дом среднего размера в стиле рустика с металлической крышей и мансардной крышей
Источник вдохновения для домашнего уюта: трехэтажный, деревянный, бежевый частный загородный дом среднего размера в стиле рустика с металлической крышей и мансардной крышей
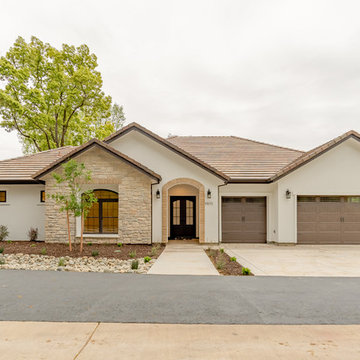
Источник вдохновения для домашнего уюта: одноэтажный, бежевый частный загородный дом среднего размера в стиле кантри с облицовкой из цементной штукатурки, двускатной крышей и черепичной крышей
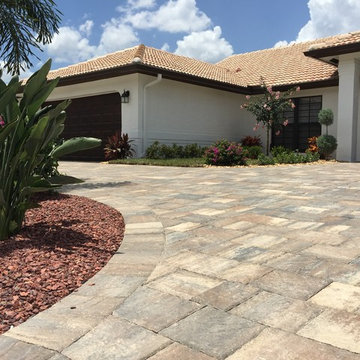
Идея дизайна: одноэтажный, белый дом среднего размера в классическом стиле с облицовкой из цементной штукатурки и вальмовой крышей
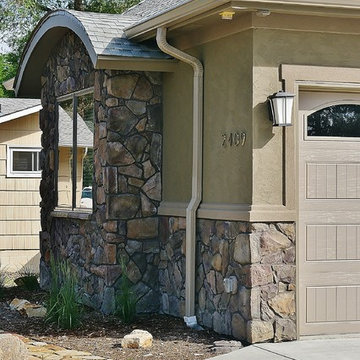
Источник вдохновения для домашнего уюта: большой, одноэтажный, бежевый дом в стиле кантри с облицовкой из камня

A classic 1922 California bungalow in the historic Jefferson Park neighborhood of Los Angeles restored and enlarged by Tim Braseth of ArtCraft Homes completed in 2015. Originally a 2 bed/1 bathroom cottage, it was enlarged with the addition of a new kitchen wing and master suite for a total of 3 bedrooms and 2 baths. Original vintage details such as a Batchelder tile fireplace and Douglas Fir flooring are complemented by an all-new vintage-style kitchen with butcher block countertops, hex-tiled bathrooms with beadboard wainscoting, original clawfoot tub, subway tile master shower, and French doors leading to a redwood deck overlooking a fully-fenced and gated backyard. The new en suite master retreat features a vaulted ceiling, walk-in closet, and French doors to the backyard deck. Remodeled by ArtCraft Homes. Staged by ArtCraft Collection. Photography by Larry Underhill.
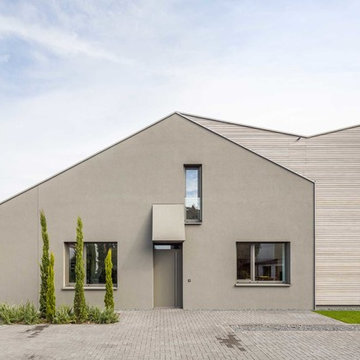
Peter Hinschläger
Источник вдохновения для домашнего уюта: дом среднего размера в современном стиле
Источник вдохновения для домашнего уюта: дом среднего размера в современном стиле

Project Name: James Hardie Cobblestone Siding
Project Location: Chesterfield, MO (63005)
Siding Type: James Hardie Fiber Cement Lap Siding
Siding Color: Cobblestone
Trim: James Hardie (Arctic White)
Fascia Materials and Color: White Hidden Vent Vinyl
Soffit Materials and Color: White Aluminum
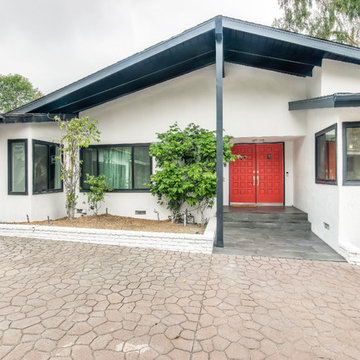
Exterior was completely repainted and features new black aluminum windows and garage door and new floors near the entrance. For a focal point and a pop of color, the main door was painted with a beautiful and bold warm red color contrasting with the black and white from the exterior colors.
Красивые дома – 465 бежевые фото фасадов со средним бюджетом
2
