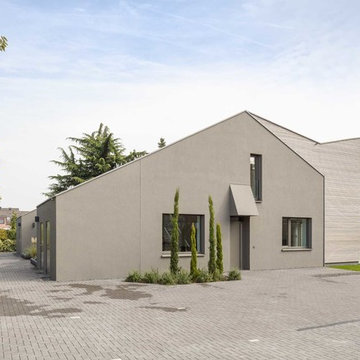Красивые дома – 465 бежевые фото фасадов со средним бюджетом
Сортировать:
Бюджет
Сортировать:Популярное за сегодня
141 - 160 из 465 фото
1 из 3
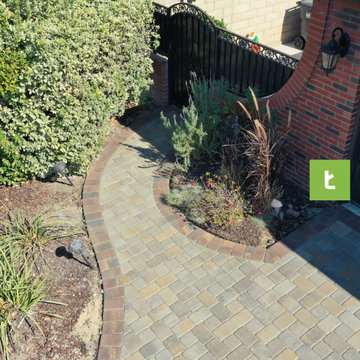
The subtle color combinations and versatile pattern make it ideal for crafting intricate circular designs and captivating driveways and walkways. For this project, our client wanted to replace the cracked stamped concrete driveway with pavers. Our goal was to select a stone and color that would compliment the red and taupe tones of the home.
Project info:
Manufacturer: @belgardoutdoorliving
Stone: Cambridge Cobble
Color (Field): Victorian
Color (Border): Autumn
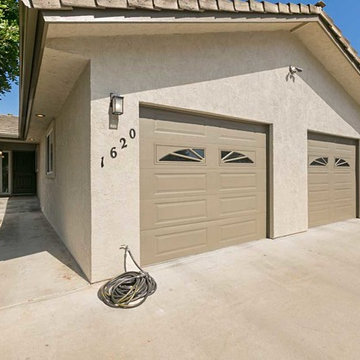
This Escondido home was remodeled with siding repair and new stucco for the entire exterior. Giving this home a fresh new update, this home received a face lift that looks great! Photos by Preview First.
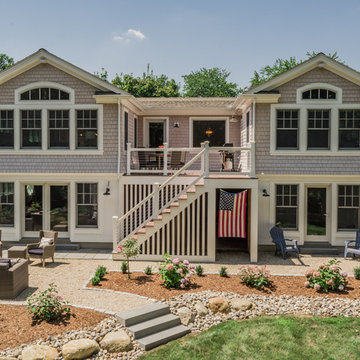
The cottage style exterior of this newly remodeled ranch in Connecticut, belies its transitional interior design. The exterior of the home features wood shingle siding along with pvc trim work, a gently flared beltline separates the main level from the walk out lower level at the rear. Also on the rear of the house where the addition is most prominent there is a cozy deck, with maintenance free cable railings, a quaint gravel patio, and a garden shed with its own patio and fire pit gathering area.
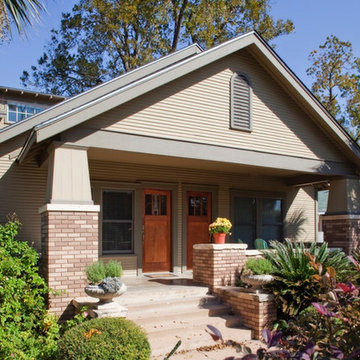
A second story addition to build a master suite and master bathroom with ample natural light because of the shed dormers.
Свежая идея для дизайна: двухэтажный, деревянный, серый частный загородный дом среднего размера в стиле кантри с двускатной крышей и крышей из гибкой черепицы - отличное фото интерьера
Свежая идея для дизайна: двухэтажный, деревянный, серый частный загородный дом среднего размера в стиле кантри с двускатной крышей и крышей из гибкой черепицы - отличное фото интерьера
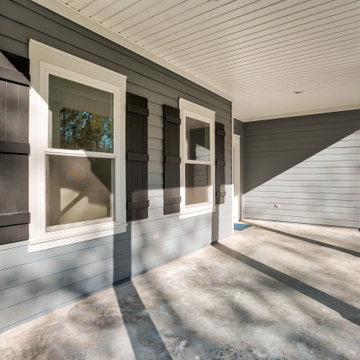
Custom home with a screened porch and single hung windows.
На фото: одноэтажный, синий частный загородный дом среднего размера в классическом стиле с облицовкой из винила, двускатной крышей, крышей из гибкой черепицы, черной крышей и отделкой планкеном с
На фото: одноэтажный, синий частный загородный дом среднего размера в классическом стиле с облицовкой из винила, двускатной крышей, крышей из гибкой черепицы, черной крышей и отделкой планкеном с
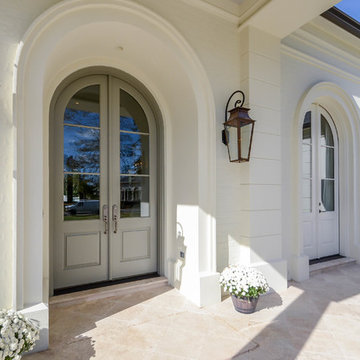
Home was built by Olde Orleans, Inc in Covington La. Jefferson Door supplied the custom 10 foot tall Mahogany exterior doors, 9 foot tall interior doors, windows (Krestmart), moldings, columns (HB&G) and door hardware (Emtek).
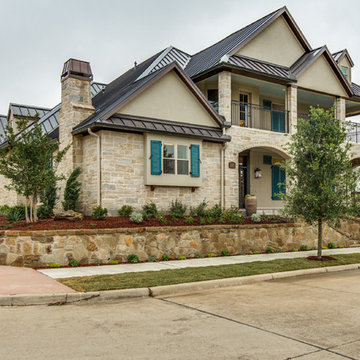
Идея дизайна: большой, двухэтажный, бежевый частный загородный дом в классическом стиле с облицовкой из камня и односкатной крышей
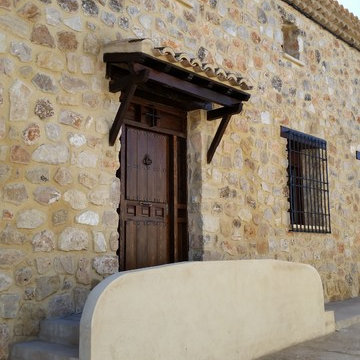
Стильный дизайн: двухэтажный, бежевый дом среднего размера в стиле рустика с облицовкой из камня и двускатной крышей - последний тренд
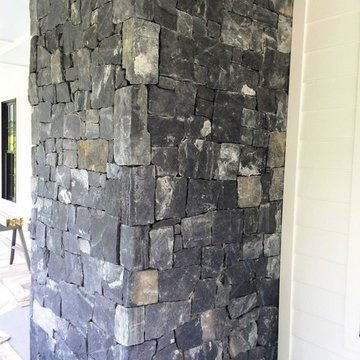
This residential home showcases Ebony Ridge real stone veneer from the Quarry Mill to create an eye-catching column. Ebony Ridge stone’s black with white tones add depth to your space. The dark shades of these rectangular stones will work well for both large and small projects. Using Ebony Ridge natural stone veneer for siding, accent walls, and chimneys will add an earthy feel that can really stand up to the weather. The assortment of stone sizes blended with light grout make Ebony Ridge a great accent to any decor. As a result, Ebony Ridge will complement basic and modern décor, electronics, and antiques.
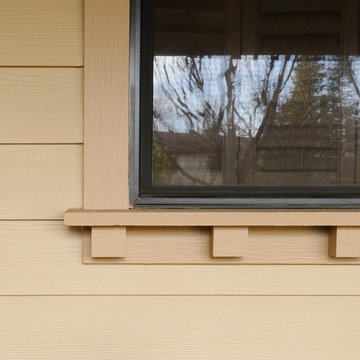
Traditional ranch home gets new siding and a face lift to resemble a craftsman bungalow. New cement fiber board lap siding, trim, and fascia were included in the project. New front door, garage roll up door, and fence were coordinated to match using similar textures and colors. The craftsman dentil shelf tied together the front elevation at all three areas.
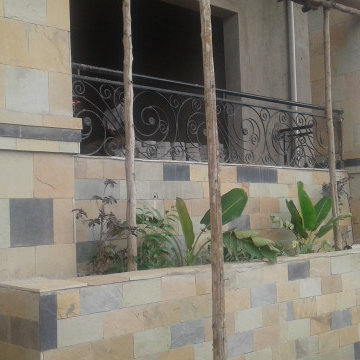
Remodelling and finishing project for the company for a modest client.
Идея дизайна: трехэтажный, кирпичный, серый многоквартирный дом среднего размера в классическом стиле с двускатной крышей и черепичной крышей
Идея дизайна: трехэтажный, кирпичный, серый многоквартирный дом среднего размера в классическом стиле с двускатной крышей и черепичной крышей
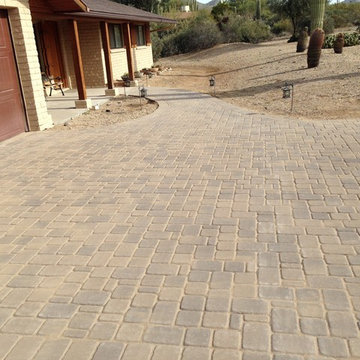
Belgard Pavers
Свежая идея для дизайна: маленький дом в стиле фьюжн для на участке и в саду - отличное фото интерьера
Свежая идея для дизайна: маленький дом в стиле фьюжн для на участке и в саду - отличное фото интерьера
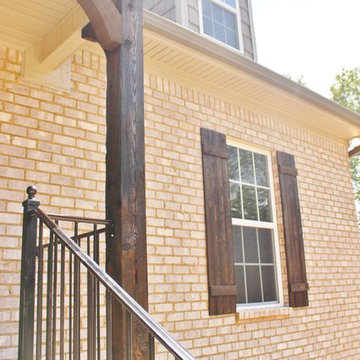
Стильный дизайн: двухэтажный, коричневый частный загородный дом среднего размера в стиле кантри с облицовкой из винила и крышей из гибкой черепицы - последний тренд
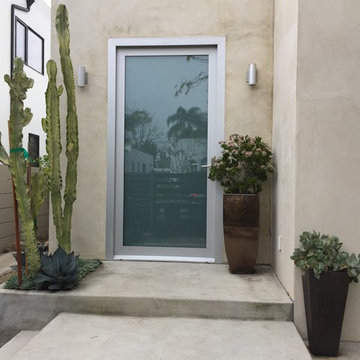
Пример оригинального дизайна: одноэтажный, бежевый частный загородный дом среднего размера в стиле модернизм с облицовкой из цементной штукатурки, плоской крышей и зеленой крышей
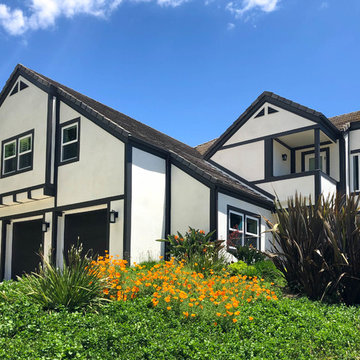
Malibu, CA - Whole Home Remodel - Exterior Remodel
For the exterior of the home, we installed new windows around the entire home, complete roof replacement, installation of new Garage Doors (3), the re stuccoing of the entire exterior, replacement of the window trim and fascia, a new roof and a fresh exterior paint to finish.
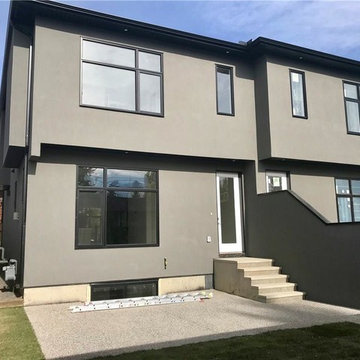
Идея дизайна: маленький, двухэтажный, серый дуплекс в современном стиле с облицовкой из цементной штукатурки, вальмовой крышей и крышей из гибкой черепицы для на участке и в саду
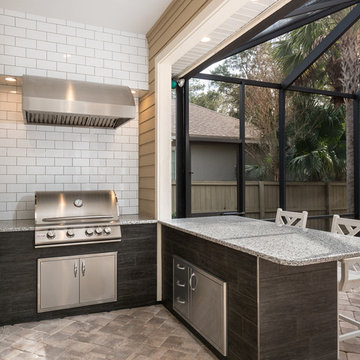
OUTDOOR LIVING | This is a custom outdoor grill we designed and built for a customer in Haile Plantation. They wanted to update their existing grill and add some additional storage and seating. We closed off the window to allow for a proper venting hood to be installed. We removed the pavers and poured a concrete base for the grill frame. The frame was covered in Durock and waterproofed and covered with wood look tile on the base and subway tile on the backsplash. Our friends at ArcadiaOutdoor supplied the Blaze grill, hood and accessories. We love the way this project turned out!
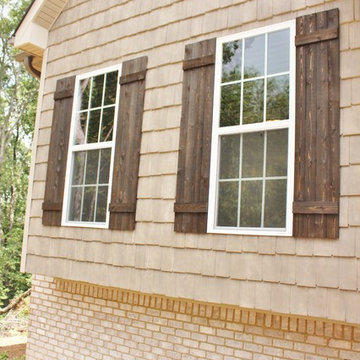
Wood Shutters
Идея дизайна: двухэтажный, коричневый частный загородный дом среднего размера в стиле кантри с облицовкой из винила и крышей из гибкой черепицы
Идея дизайна: двухэтажный, коричневый частный загородный дом среднего размера в стиле кантри с облицовкой из винила и крышей из гибкой черепицы
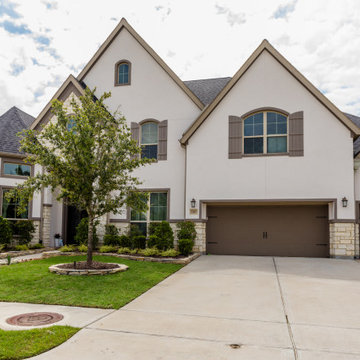
Свежая идея для дизайна: большой, двухэтажный частный загородный дом в стиле модернизм с облицовкой из цементной штукатурки - отличное фото интерьера
Красивые дома – 465 бежевые фото фасадов со средним бюджетом
8
