Красивые дома – 465 бежевые фото фасадов со средним бюджетом
Сортировать:
Бюджет
Сортировать:Популярное за сегодня
61 - 80 из 465 фото
1 из 3
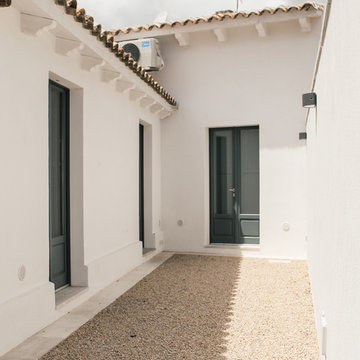
Facciata dell'abitazione. Tre porte con aperture a doppio battente in legno laccato RAL 7031.
Свежая идея для дизайна: одноэтажный, белый частный загородный дом среднего размера в средиземноморском стиле с односкатной крышей и черепичной крышей - отличное фото интерьера
Свежая идея для дизайна: одноэтажный, белый частный загородный дом среднего размера в средиземноморском стиле с односкатной крышей и черепичной крышей - отличное фото интерьера

Photo Credit: Ann Gazdik
На фото: большой, двухэтажный, белый частный загородный дом в викторианском стиле с облицовкой из металла, двускатной крышей и крышей из гибкой черепицы с
На фото: большой, двухэтажный, белый частный загородный дом в викторианском стиле с облицовкой из металла, двускатной крышей и крышей из гибкой черепицы с
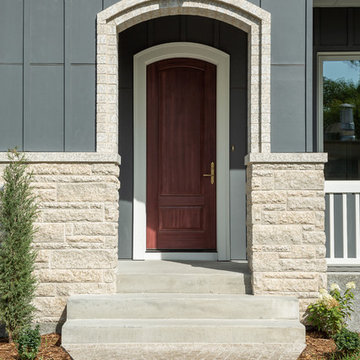
A North River Heights Home by Alair Homes. With classic styling in one of Winnipeg’s most desirable neighbourhoods, this new home build combines charming River Heights design elements with modern and luxurious features.
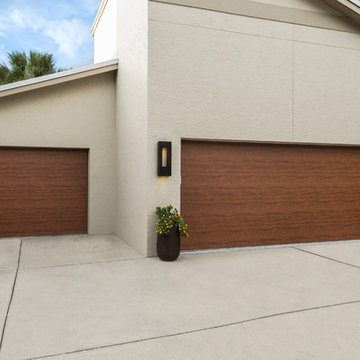
This gorgeous garage door stands out beautifully against this beige home. This Garage Door is called Cypress, in the shade Walnut. We love this contrast and think this garage door compliments this home, giving it that pop of color that it needs!
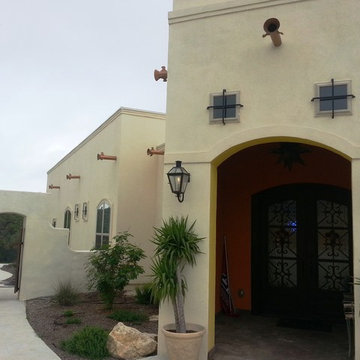
Источник вдохновения для домашнего уюта: одноэтажный, бежевый частный загородный дом среднего размера в стиле фьюжн с облицовкой из самана и плоской крышей
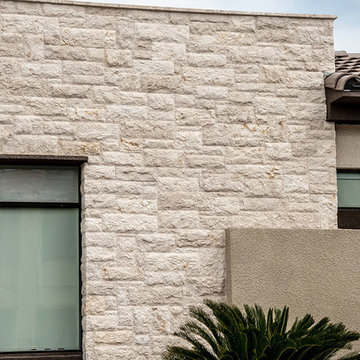
When it comes to choosing tiles and cladding, it’s hard to match the beauty and timelessness of natural stone.
As a natural element quarried in the tropical area of Surabaya, the Indonesian Dolomitic Limestone is known for its durability, high density, high resistance to water and to acidic content of rain and soil. Our products are tested and certified to meet the highest quality of architectural specifications. Our Split Face is 6",4" and 12" x random pieces for easier installation. The Width varies from 4" to 24". Perfect for any interior and exterior project. Grade 1, Natural Dolomitic Limestone for Wall use. It is recommended you purchase a minimum of 10% waste to account for design cuts and patterns. Add Long Term Value to your Project, without any need for maintenance.
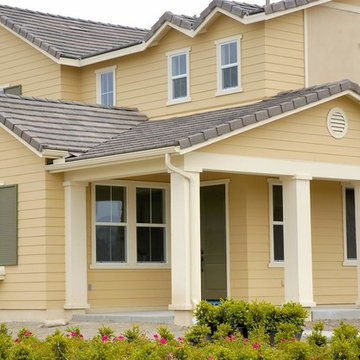
На фото: двухэтажный, желтый частный загородный дом среднего размера в классическом стиле с облицовкой из ЦСП, двускатной крышей и крышей из гибкой черепицы
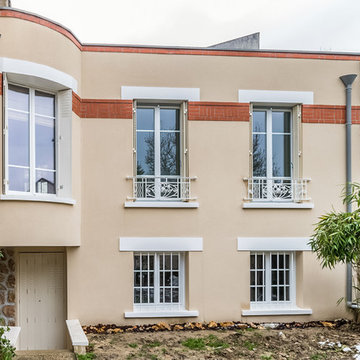
Meero
Пример оригинального дизайна: большой, двухэтажный, бежевый таунхаус в современном стиле с облицовкой из камня и плоской крышей
Пример оригинального дизайна: большой, двухэтажный, бежевый таунхаус в современном стиле с облицовкой из камня и плоской крышей
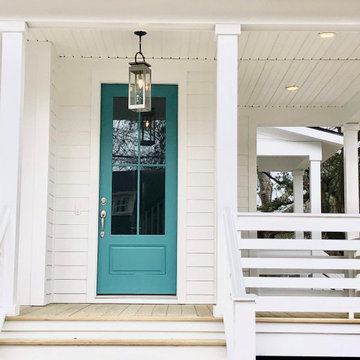
Стильный дизайн: двухэтажный, деревянный, белый дом среднего размера в стиле кантри с крышей из гибкой черепицы - последний тренд
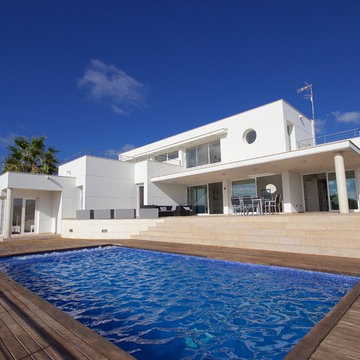
J.M.Torres
Пример оригинального дизайна: белый дом среднего размера в стиле модернизм с разными уровнями, плоской крышей и облицовкой из цементной штукатурки
Пример оригинального дизайна: белый дом среднего размера в стиле модернизм с разными уровнями, плоской крышей и облицовкой из цементной штукатурки
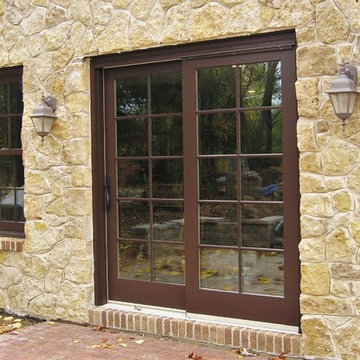
Eclectic with a combination of Tudor Revival and Central Passage styles. Very unique home.
Стильный дизайн: двухэтажный, коричневый дом среднего размера в стиле фьюжн с облицовкой из камня и двускатной крышей - последний тренд
Стильный дизайн: двухэтажный, коричневый дом среднего размера в стиле фьюжн с облицовкой из камня и двускатной крышей - последний тренд
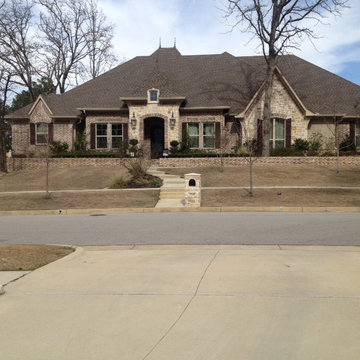
Пример оригинального дизайна: двухэтажный, бежевый дом среднего размера в классическом стиле с облицовкой из камня и полувальмовой крышей
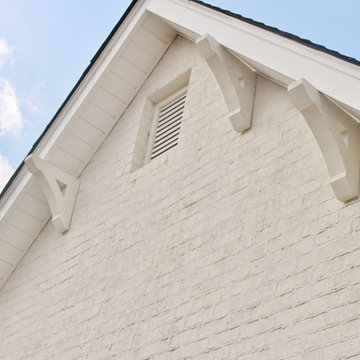
Paint brick gable
Стильный дизайн: одноэтажный, кирпичный, белый дом среднего размера в стиле неоклассика (современная классика) с вальмовой крышей - последний тренд
Стильный дизайн: одноэтажный, кирпичный, белый дом среднего размера в стиле неоклассика (современная классика) с вальмовой крышей - последний тренд
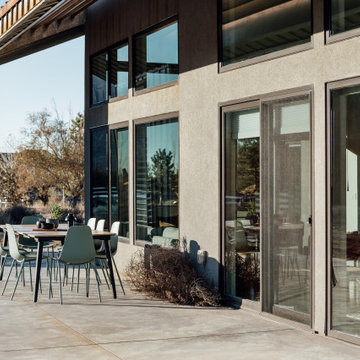
Oxidized metal clad desert modern home in Moab, Utah.
Design: cityhomeCOLLECTIVE
Architecture: Studio Upwall
Builder: Eco Logic Design Build
Пример оригинального дизайна: одноэтажный, серый частный загородный дом среднего размера в стиле модернизм с облицовкой из металла, металлической крышей и коричневой крышей
Пример оригинального дизайна: одноэтажный, серый частный загородный дом среднего размера в стиле модернизм с облицовкой из металла, металлической крышей и коричневой крышей
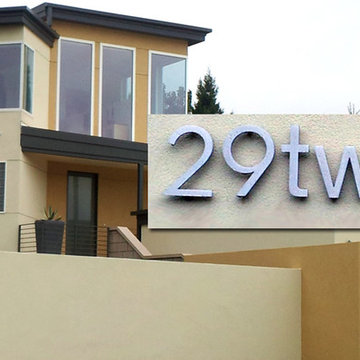
Sandy cleverly combined two font styles to create the perfect house number combination for her home in from Boulder, CO...Take a peak!
(the '29' is 6" Palm Springs font followed by 'twenty' in matching size lowercase Soho font.)
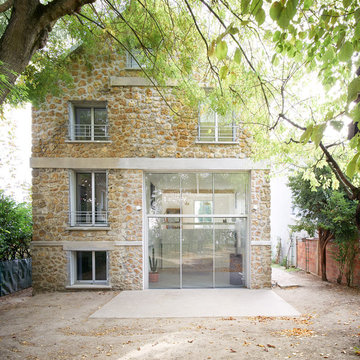
Pour ce projet les architectes des bâtiments de France ont demandé de conserver la meulière en façade et de surélever avec ce même matériau. On obtient alors une maison contemporaine en pierre de meulière, traces du passé en réponse aux besoins du présent.
Le nouveau programme se décline ainsi : 1 séjour, 1 salle à manger, 1 cuisine, 1 buanderie, 1 garage, 4 chambres dont 3 avec mezzanines, 3 salles de bain et 2 toilettes séparés.
Les cinq niveaux à distribuer présentent des hauteurs sous plafond différentes et gravitent autour de l’escalier principal. Certains espaces sont très ouverts, d’autres plus fermés, ce qui entraine un jeu de vues subtiles tout au long du parcours.
Le séjour au rez-de-chaussée en double hauteur communique avec la salle à manger située au premier étage pour donner un espace traversant sud/nord. Une très grande baie ouvre généreusement la façade nord sur le jardin. La cuisine discrète située au premier étage communique avec le séjour par le biais d’une grande fenêtre positionnée dans la double hauteur.
Au deuxième étage les trois chambrent bénéficient de grandes mezzanines permettant un espace nuit plus intime.
Pour souligner la réhabilitation de cette maison et donner une lecture contemporaine des façades en pierre de meulière, certains détails ont été étudiés. Une nouvelle toiture en zinc remplace l’ancienne toiture en tuile mécanique rouge et les gouttières ont été remplacées par des cheneaux encastrés. Certains linteaux en béton de l’ancienne façade ont été conservés comme vestige dans la façade. Pour souligner la création des nouvelles ouvertures de l’étage réhaussé, leurs linteaux ont été recouverts de meulière pour donner une lecture plus claire. Les tableaux des nouvelles ouvertures ont été enduits pour dissimuler la meulière depuis les espaces intérieurs de la maison. Les menuiseries extérieures sont réalisées en aluminium anodisé naturel.
La maison est conforme à la réglementation RT 2012. Tous les matériaux proviennent d’Ile de France. Seules les poutres en bois lamellée collée ont été acheminées depuis une usine du sud de l’Allemagne proche de la frontière alsacienne.
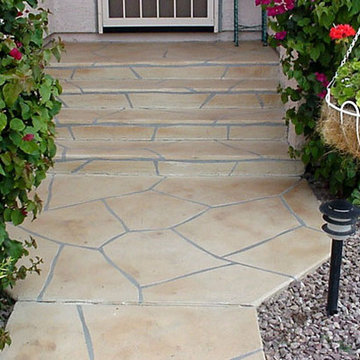
Источник вдохновения для домашнего уюта: одноэтажный дом среднего размера с комбинированной облицовкой
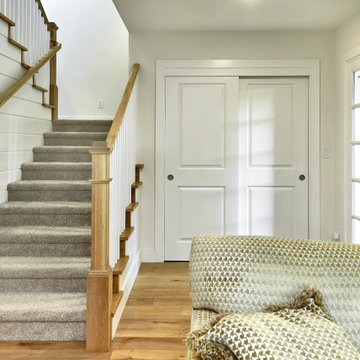
A young growing family was looking for more space to house their needs and decided to add square footage to their home. They loved their neighborhood and location and wanted to add to their single story home with sensitivity to their neighborhood context and yet maintain the traditional style their home had. After multiple design iterations we landed on a design the clients loved. It required an additional planning review process since the house exceeded the maximum allowable square footage. The end result is a beautiful home that accommodates their needs and fits perfectly on their street.
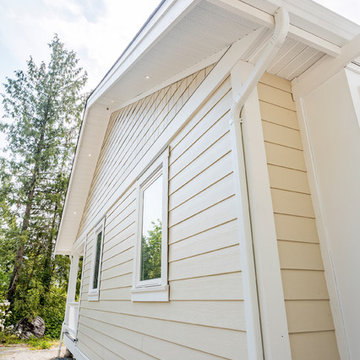
This garden cottage exterior is finished with yellow Hardie Board siding and shakes, white trim, and white aluminum railings. Photos by Brice Ferre
Идея дизайна: одноэтажный, желтый частный загородный дом среднего размера в классическом стиле с облицовкой из ЦСП, двускатной крышей и крышей из гибкой черепицы
Идея дизайна: одноэтажный, желтый частный загородный дом среднего размера в классическом стиле с облицовкой из ЦСП, двускатной крышей и крышей из гибкой черепицы
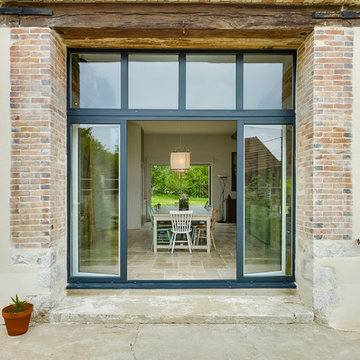
meero
Свежая идея для дизайна: огромный, двухэтажный, бежевый частный загородный дом в стиле фьюжн с комбинированной облицовкой, двускатной крышей и черепичной крышей - отличное фото интерьера
Свежая идея для дизайна: огромный, двухэтажный, бежевый частный загородный дом в стиле фьюжн с комбинированной облицовкой, двускатной крышей и черепичной крышей - отличное фото интерьера
Красивые дома – 465 бежевые фото фасадов со средним бюджетом
4