Красивые дома – 468 бежевые фото фасадов со средним бюджетом
Сортировать:
Бюджет
Сортировать:Популярное за сегодня
161 - 180 из 468 фото
1 из 3
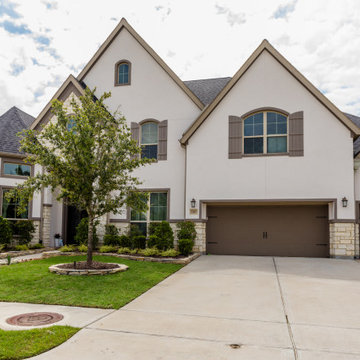
Свежая идея для дизайна: большой, двухэтажный частный загородный дом в стиле модернизм с облицовкой из цементной штукатурки - отличное фото интерьера
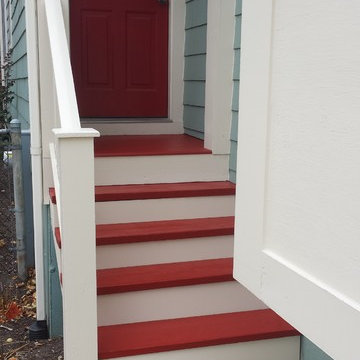
Joseph DiGangi
Идея дизайна: огромный, двухэтажный, деревянный, зеленый дом в стиле фьюжн
Идея дизайна: огромный, двухэтажный, деревянный, зеленый дом в стиле фьюжн
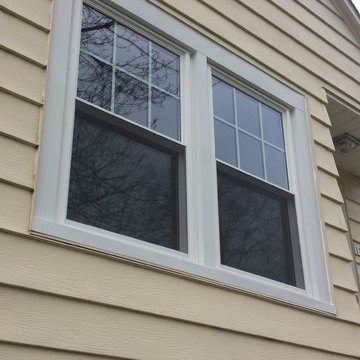
The customer wanted specialty grids for this large picture window.
Пример оригинального дизайна: двухэтажный, бежевый частный загородный дом среднего размера в классическом стиле с облицовкой из винила, двускатной крышей и крышей из гибкой черепицы
Пример оригинального дизайна: двухэтажный, бежевый частный загородный дом среднего размера в классическом стиле с облицовкой из винила, двускатной крышей и крышей из гибкой черепицы
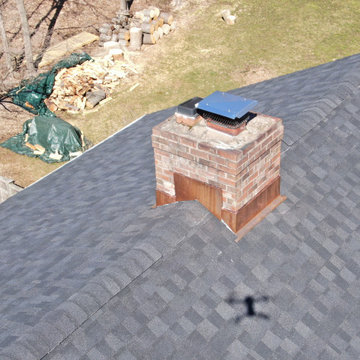
Chimney flashing and roof ridge vent detail on this new architectural asphalt roof installation on an historic North Branford, Connecticut residence. The main home features a box gable roof, which connects under a shed roof at the rear of the home to an open gable garage with the same roof proportions. After removing the previous roof down to the decking, we covered this roof with a continuous CertainTeed ice and water underlayment membrane. We then installed 3,000 square feet of CertainTeed Landmark architectural asphalt shingles in Charcoal Black. The job was topped off with a ridge vent on the primary residence and copper protrusion flashing.
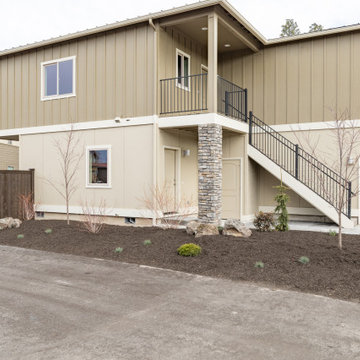
Tuscan-inspired, two-story townhome with ground-floor ADU.
Идея дизайна: двухэтажный, бежевый таунхаус среднего размера в стиле кантри с облицовкой из ЦСП, вальмовой крышей и металлической крышей
Идея дизайна: двухэтажный, бежевый таунхаус среднего размера в стиле кантри с облицовкой из ЦСП, вальмовой крышей и металлической крышей
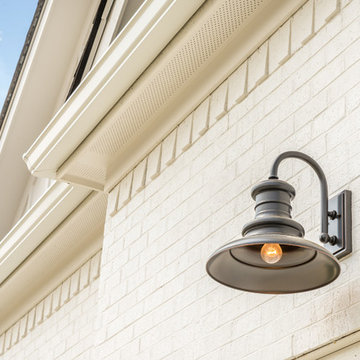
Philip Slowiak Photography
На фото: двухэтажный, белый частный загородный дом среднего размера в стиле кантри с комбинированной облицовкой, двускатной крышей и крышей из смешанных материалов
На фото: двухэтажный, белый частный загородный дом среднего размера в стиле кантри с комбинированной облицовкой, двускатной крышей и крышей из смешанных материалов
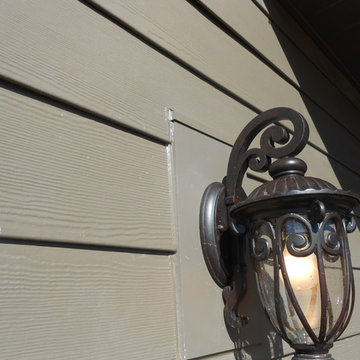
Close-up of the Khaki Brown caulk and siding.
Источник вдохновения для домашнего уюта: одноэтажный, коричневый дом среднего размера с облицовкой из ЦСП
Источник вдохновения для домашнего уюта: одноэтажный, коричневый дом среднего размера с облицовкой из ЦСП
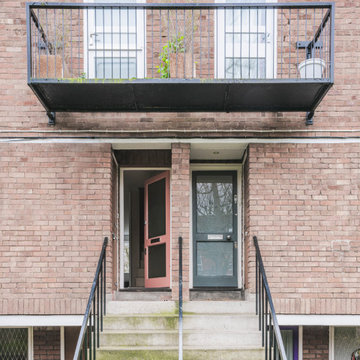
The property is a maisonette arranged on upper ground and first floor levels, is set within a 1980s terrace overlooking a similar development designed in 1976 by Sir Terry Farrell and Sir Nicholas Grimshaw.
The client wanted to convert the steep roofspace into additional accommodations and to reconfigure the existing house to improve the neglected interiors.
Once again our approach adopts a phenomenological strategy devised to stimulate the bodies of the users when negotiating different spaces, whether ascending or descending. Everyday movements around the house generate an enhanced choreography that transforms static spaces into a dynamic experience.
The reconfiguration of the middle floor aims to reduce circulation space in favour of larger bedrooms and service facilities. While the brick shell of the house is treated as a blank volume, the stairwell, designed as a subordinate space within a primary volume, is lined with birch plywood from ground to roof level. Concurrently the materials of seamless grey floors and white vertical surfaces, are reduced to the minimum to enhance the natural property of the timber in its phenomenological role.
With a strong conceptual approach the space can be handed over to the owner for appropriation and personalisation.
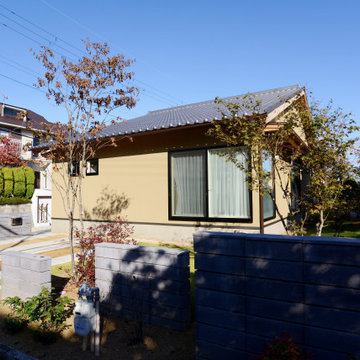
敷地の西側から見た感じです。建物の大きな窓の向こうにグランドピアノがあります。手前の塀は塀をバックに下草を育てています。塀の向こう側の植栽は建物の上に見えるように計画して、グランドピアノを弾くピアニストが綺麗に見えるように計画しています。
На фото: одноэтажный, бежевый частный загородный дом среднего размера в восточном стиле с двускатной крышей, черепичной крышей и серой крышей
На фото: одноэтажный, бежевый частный загородный дом среднего размера в восточном стиле с двускатной крышей, черепичной крышей и серой крышей
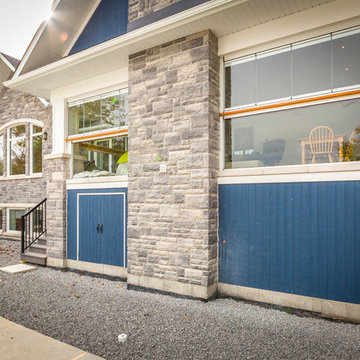
This stunning bungalow with fully finished basement features a large Muskoka room with vaulted ceiling, full glass enclosure, wood fireplace, and retractable glass wall that opens to the main house. There are spectacular finishes throughout the home. One very unique part of the build is a comprehensive home automation system complete with back up generator and Tesla charging station in the garage.
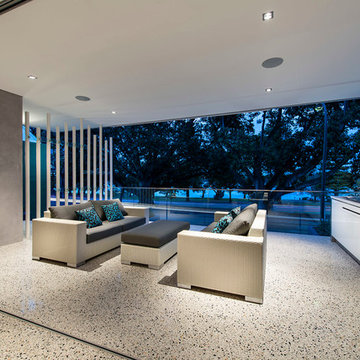
D max
Идея дизайна: маленький, трехэтажный, белый дом в стиле модернизм с облицовкой из бетона для на участке и в саду
Идея дизайна: маленький, трехэтажный, белый дом в стиле модернизм с облицовкой из бетона для на участке и в саду
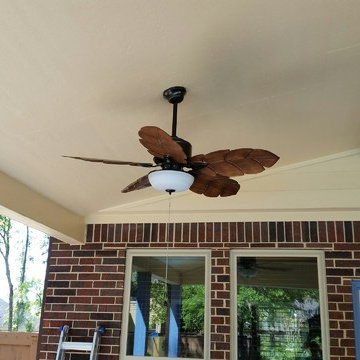
New custom built patio cover addition was a great improvement to this home in Conroe Texas. The homeowner chose LP SmartSide including LP SmartSoffit on the ceiling and SmartTrim. The home and patio were painted with Sherwin Williams Resilience Lifetime Paint in Interactive Cream SW 6113 and Sporty Blue SW 6522 for the trim.
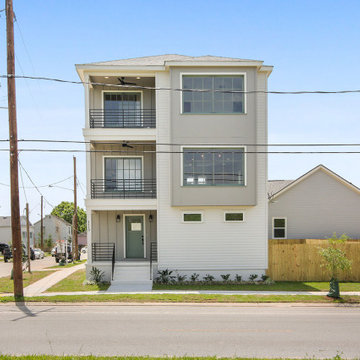
By Inhab Design+Build
Источник вдохновения для домашнего уюта: трехэтажный частный загородный дом среднего размера в классическом стиле с облицовкой из ЦСП
Источник вдохновения для домашнего уюта: трехэтажный частный загородный дом среднего размера в классическом стиле с облицовкой из ЦСП
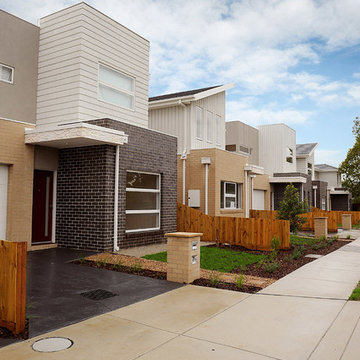
Amazing architectural design features in this development site. Double storey townhouses all with street frontage and beautiful features. Minimal maintenance landscaping and brick letterboxes with plenty of windows for natural light just add to the additional features of these townhouses.
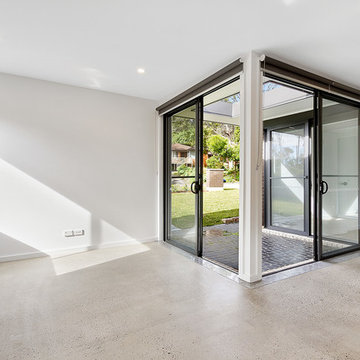
This is a special project. This Granny Flat was position at the front of the existing house.
На фото: маленький, одноэтажный, кирпичный, коричневый частный загородный дом в современном стиле с плоской крышей и металлической крышей для на участке и в саду
На фото: маленький, одноэтажный, кирпичный, коричневый частный загородный дом в современном стиле с плоской крышей и металлической крышей для на участке и в саду
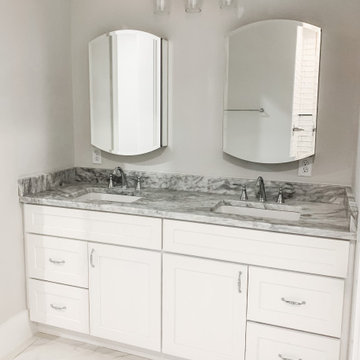
A coastal cottage located in the community of Ladys Walk in Beaufort, SC.
Идея дизайна: одноэтажный, белый частный загородный дом среднего размера в морском стиле с крышей из гибкой черепицы
Идея дизайна: одноэтажный, белый частный загородный дом среднего размера в морском стиле с крышей из гибкой черепицы
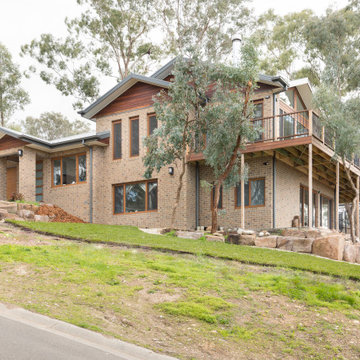
Street view of Warrandyte Hill Home
На фото: большой, двухэтажный, кирпичный, коричневый частный загородный дом в современном стиле с двускатной крышей и металлической крышей с
На фото: большой, двухэтажный, кирпичный, коричневый частный загородный дом в современном стиле с двускатной крышей и металлической крышей с
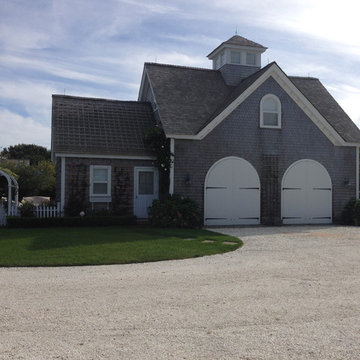
The carriage house. Apartment on the second floor.
На фото: маленький, двухэтажный, деревянный, серый дом в морском стиле с двускатной крышей и крышей из гибкой черепицы для на участке и в саду с
На фото: маленький, двухэтажный, деревянный, серый дом в морском стиле с двускатной крышей и крышей из гибкой черепицы для на участке и в саду с
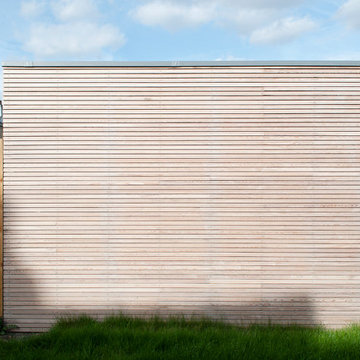
The office has been built at the rear of a terraced house in London. It features two desks and three seats. The joinery unit have been veneered with European oak. The desks are built in and they benefit from a large skylight. A small kitchen and bathroom provide additional services to the office.
The outside of the office was clad in siberian larch.
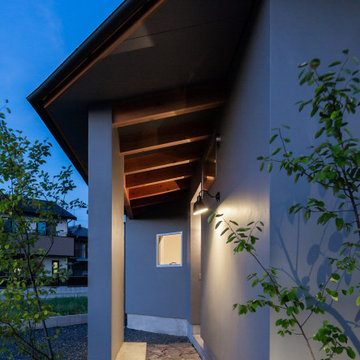
石敷のアプローチと基礎から跳ね出したコンクリートのベンチを設けました。ちょっとしたに荷物を仮置きしたり、ガーデニングの休憩に。
Идея дизайна: маленький, одноэтажный, серый частный загородный дом в восточном стиле с облицовкой из бетона, односкатной крышей и металлической крышей для на участке и в саду
Идея дизайна: маленький, одноэтажный, серый частный загородный дом в восточном стиле с облицовкой из бетона, односкатной крышей и металлической крышей для на участке и в саду
Красивые дома – 468 бежевые фото фасадов со средним бюджетом
9