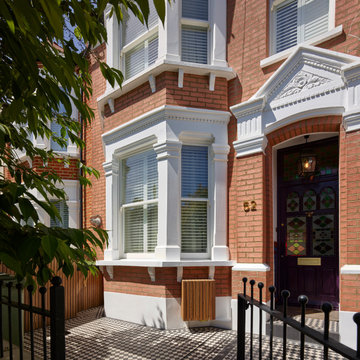Красивые четырехэтажные дома – 1 523 фото фасадов
Сортировать:
Бюджет
Сортировать:Популярное за сегодня
121 - 140 из 1 523 фото
1 из 2
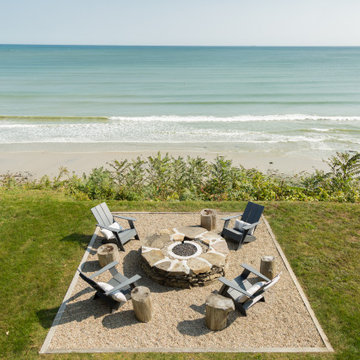
Свежая идея для дизайна: большой, четырехэтажный, деревянный, разноцветный частный загородный дом в морском стиле с вальмовой крышей, крышей из гибкой черепицы, черной крышей и отделкой дранкой - отличное фото интерьера

На фото: четырехэтажный, синий частный загородный дом среднего размера в классическом стиле с облицовкой из цементной штукатурки, мансардной крышей и серой крышей
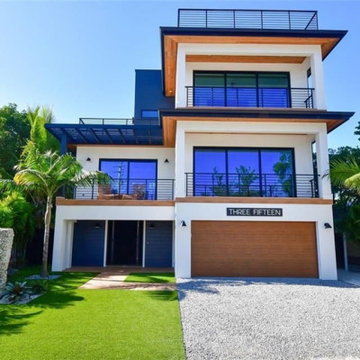
Modern Coastal Beach Home custom built by Moss Builders on Anna Maria Island.
Пример оригинального дизайна: большой, четырехэтажный, белый частный загородный дом в стиле модернизм
Пример оригинального дизайна: большой, четырехэтажный, белый частный загородный дом в стиле модернизм
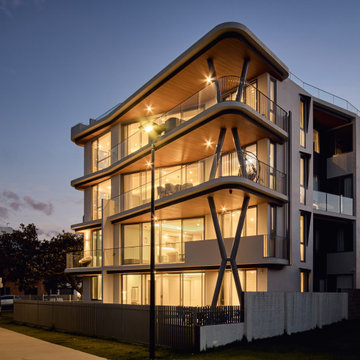
Источник вдохновения для домашнего уюта: большой, четырехэтажный, белый частный загородный дом в современном стиле с плоской крышей
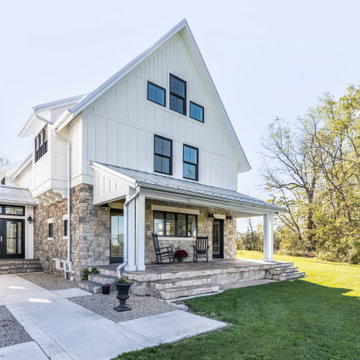
This modern farmhouse is a custom home in Findlay, Ohio.
На фото: большой, четырехэтажный, белый частный загородный дом в стиле кантри с облицовкой из ЦСП, двускатной крышей, металлической крышей, серой крышей и отделкой доской с нащельником с
На фото: большой, четырехэтажный, белый частный загородный дом в стиле кантри с облицовкой из ЦСП, двускатной крышей, металлической крышей, серой крышей и отделкой доской с нащельником с
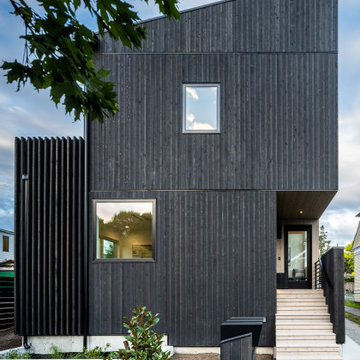
Front entry
Источник вдохновения для домашнего уюта: четырехэтажный, деревянный, черный частный загородный дом в стиле модернизм с двускатной крышей, крышей из смешанных материалов и черной крышей
Источник вдохновения для домашнего уюта: четырехэтажный, деревянный, черный частный загородный дом в стиле модернизм с двускатной крышей, крышей из смешанных материалов и черной крышей
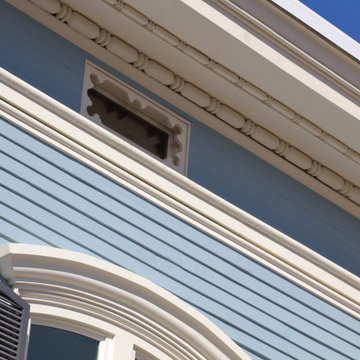
Winner of a NYC Landmarks Conservancy Award for historic preservation, the George B. and Susan Elkins house, dating to approximately 1852, was painstakingly restored, enlarged and modernized in 2019. This building, the oldest remaining house in Crown Heights, Brooklyn, has been recognized by the NYC Landmarks Commission as an Individual Landmark and is on the National Register of Historic Places.
The house was essentially a ruin prior to the renovation. Interiors had been gutted, there were gaping holes in the roof and the exterior was badly damaged and covered with layers of non-historic siding.
The exterior was completely restored to historically-accurate condition and the extensions at the sides were designed to be distinctly modern but deferential to the historic facade. The new interiors are thoroughly modern and many of the finishes utilize materials reclaimed during demolition.
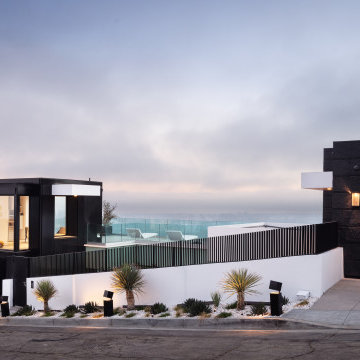
Идея дизайна: огромный, четырехэтажный, черный частный загородный дом в стиле модернизм с комбинированной облицовкой и плоской крышей
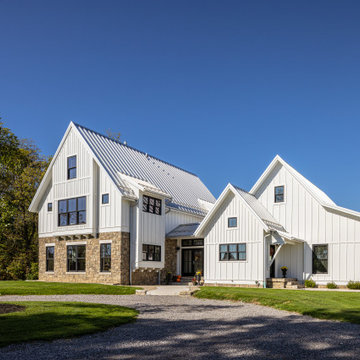
This modern farmhouse is a custom home in Findlay, Ohio.
Идея дизайна: большой, четырехэтажный, белый частный загородный дом в стиле кантри с облицовкой из ЦСП, двускатной крышей, металлической крышей, серой крышей и отделкой доской с нащельником
Идея дизайна: большой, четырехэтажный, белый частный загородный дом в стиле кантри с облицовкой из ЦСП, двускатной крышей, металлической крышей, серой крышей и отделкой доской с нащельником
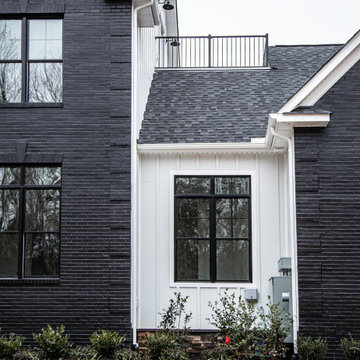
The exteriors of a new modern farmhouse home construction in Manakin-Sabot, VA.
Источник вдохновения для домашнего уюта: большой, четырехэтажный, разноцветный частный загородный дом в стиле кантри с комбинированной облицовкой, двускатной крышей, крышей из смешанных материалов, черной крышей и отделкой доской с нащельником
Источник вдохновения для домашнего уюта: большой, четырехэтажный, разноцветный частный загородный дом в стиле кантри с комбинированной облицовкой, двускатной крышей, крышей из смешанных материалов, черной крышей и отделкой доской с нащельником
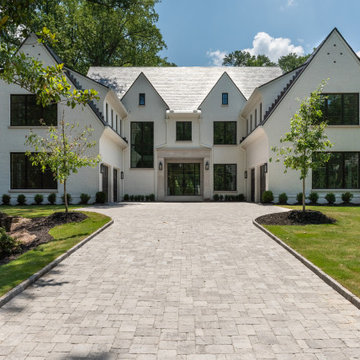
На фото: четырехэтажный, кирпичный, белый частный загородный дом в современном стиле с
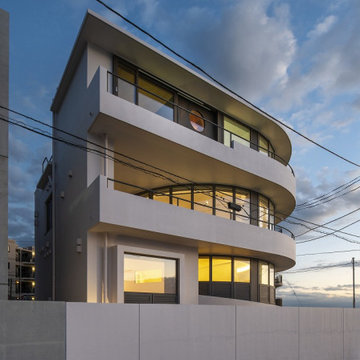
Свежая идея для дизайна: четырехэтажный, розовый частный загородный дом среднего размера в средиземноморском стиле - отличное фото интерьера
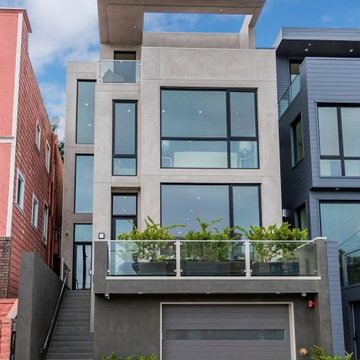
We were approached by a San Francisco firefighter to design a place for him and his girlfriend to live while also creating additional units he could sell to finance the project. He grew up in the house that was built on this site in approximately 1886. It had been remodeled repeatedly since it was first built so that there was only one window remaining that showed any sign of its Victorian heritage. The house had become so dilapidated over the years that it was a legitimate candidate for demolition. Furthermore, the house straddled two legal parcels, so there was an opportunity to build several new units in its place. At our client’s suggestion, we developed the left building as a duplex of which they could occupy the larger, upper unit and the right building as a large single-family residence. In addition to design, we handled permitting, including gathering support by reaching out to the surrounding neighbors and shepherding the project through the Planning Commission Discretionary Review process. The Planning Department insisted that we develop the two buildings so they had different characters and could not be mistaken for an apartment complex. The duplex design was inspired by Albert Frey’s Palm Springs modernism but clad in fibre cement panels and the house design was to be clad in wood. Because the site was steeply upsloping, the design required tall, thick retaining walls that we incorporated into the design creating sunken patios in the rear yards. All floors feature generous 10 foot ceilings and large windows with the upper, bedroom floors featuring 11 and 12 foot ceilings. Open plans are complemented by sleek, modern finishes throughout.
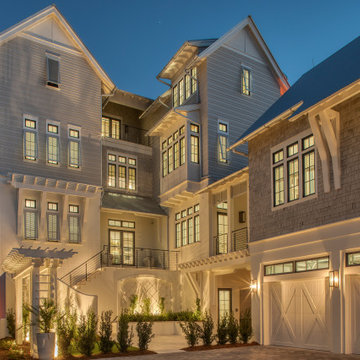
Пример оригинального дизайна: большой, четырехэтажный, серый частный загородный дом в морском стиле с комбинированной облицовкой, двускатной крышей, металлической крышей, серой крышей и отделкой доской с нащельником
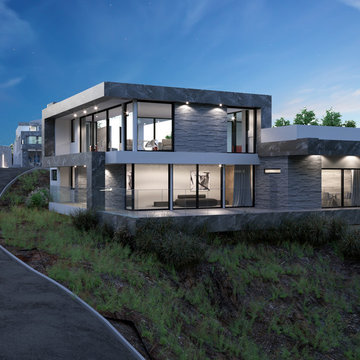
Пример оригинального дизайна: огромный, четырехэтажный, серый частный загородный дом в стиле модернизм с облицовкой из камня, плоской крышей, металлической крышей и черной крышей
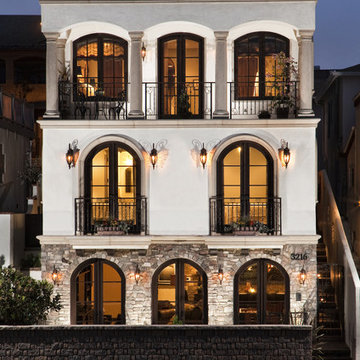
New custom house with panoramic ocean views one block off The Strand in Hermosa Beach, California. Custom built by Hollingsworth-Witteman Construction.
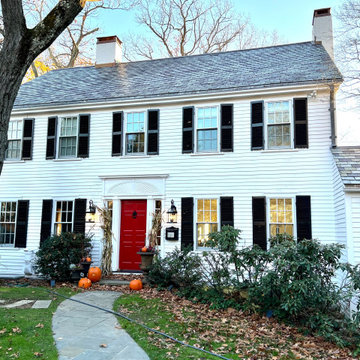
Originally designed by renowned architect Miles Standish in 1930, this gorgeous New England Colonial underwent a 1960s addition by Richard Wills of the elite Royal Barry Wills architecture firm - featured in Life Magazine in both 1938 & 1946 for his classic Cape Cod & Colonial home designs. The addition included an early American pub w/ beautiful pine-paneled walls, full bar, fireplace & abundant seating as well as a country living room.
We Feng Shui'ed and refreshed this classic home, providing modern touches, but remaining true to the original architect's vision.
On the front door: Heritage Red by Benjamin Moore.
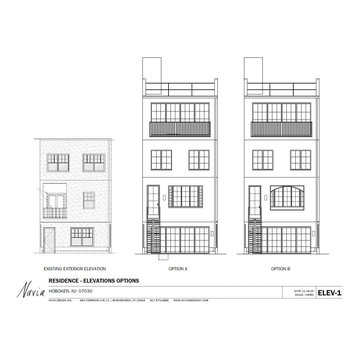
Offering client exterior window and door options for the fourth floor addition and roof top. Stucco material in back and brick material in front of historic townhouse.
Interior design concepts to follow!
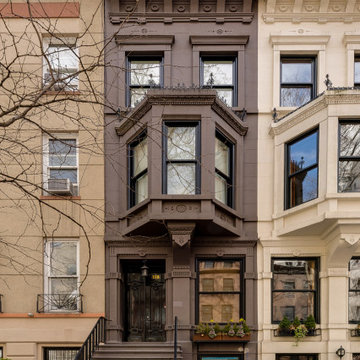
Источник вдохновения для домашнего уюта: четырехэтажный таунхаус в классическом стиле
Красивые четырехэтажные дома – 1 523 фото фасадов
7
