Красивые четырехэтажные дома с крышей-бабочкой – 18 фото фасадов
Сортировать:
Бюджет
Сортировать:Популярное за сегодня
1 - 18 из 18 фото
1 из 3

Свежая идея для дизайна: четырехэтажный, белый таунхаус среднего размера в стиле неоклассика (современная классика) с облицовкой из цементной штукатурки и крышей-бабочкой - отличное фото интерьера
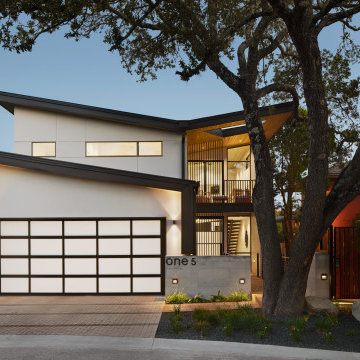
Идея дизайна: четырехэтажный, белый частный загородный дом среднего размера в стиле модернизм с облицовкой из цементной штукатурки, крышей-бабочкой, металлической крышей и черной крышей
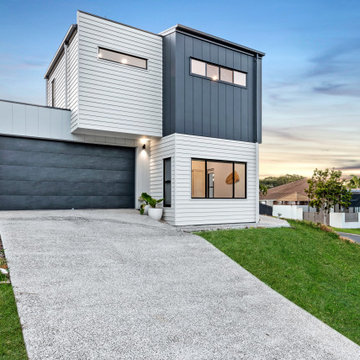
На фото: четырехэтажный, белый дом среднего размера в стиле модернизм с облицовкой из ЦСП, крышей-бабочкой и металлической крышей с
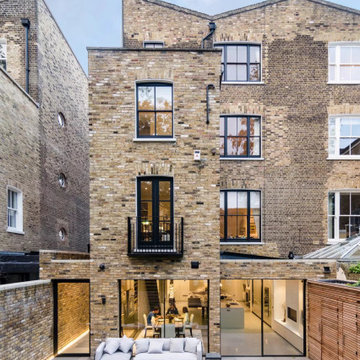
На фото: огромный, четырехэтажный, кирпичный дуплекс в современном стиле с крышей-бабочкой, крышей из смешанных материалов и черной крышей с
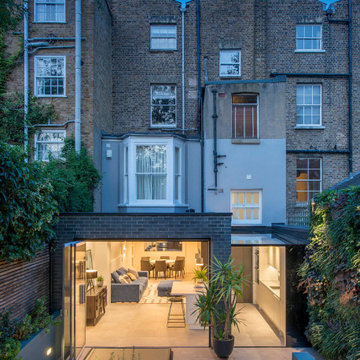
Источник вдохновения для домашнего уюта: большой, четырехэтажный таунхаус в современном стиле с комбинированной облицовкой и крышей-бабочкой
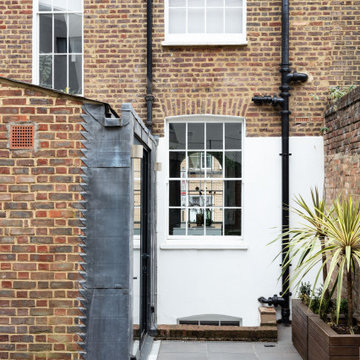
FPArchitects have restored and refurbished a four-storey grade II listed Georgian mid terrace in London's Limehouse, turning the gloomy and dilapidated house into a bright and minimalist family home.
Located within the Lowell Street Conservation Area and on one of London's busiest roads, the early 19th century building was the subject of insensitive extensive works in the mid 1990s when much of the original fabric and features were lost.
FPArchitects' ambition was to re-establish the decorative hierarchy of the interiors by stripping out unsympathetic features and insert paired down decorative elements that complement the original rusticated stucco, round-headed windows and the entrance with fluted columns.
Ancillary spaces are inserted within the original cellular layout with minimal disruption to the fabric of the building. A side extension at the back, also added in the mid 1990s, is transformed into a small pavilion-like Dining Room with minimal sliding doors and apertures for overhead natural light.
Subtle shades of colours and materials with fine textures are preferred and are juxtaposed to dark floors in veiled reference to the Regency and Georgian aesthetics.
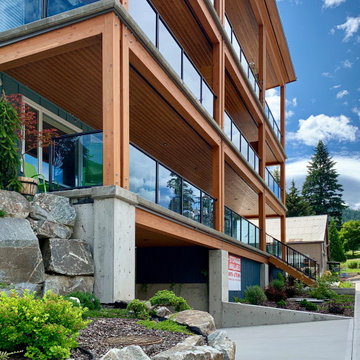
Свежая идея для дизайна: большой, четырехэтажный, синий многоквартирный дом в современном стиле с комбинированной облицовкой, крышей-бабочкой, крышей из смешанных материалов, черной крышей и отделкой доской с нащельником - отличное фото интерьера
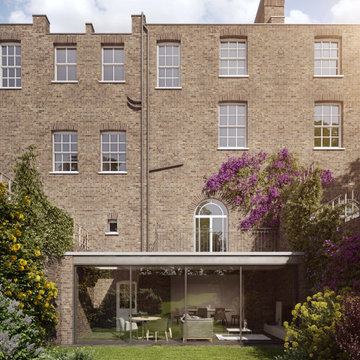
Rear extension and full renovation of a Victorian House in Mayfair
Collaboration in ´Mayfair House´ Restoration & Etension project by Urban Infill
Свежая идея для дизайна: четырехэтажный, кирпичный таунхаус среднего размера в классическом стиле с крышей-бабочкой, черепичной крышей и серой крышей - отличное фото интерьера
Свежая идея для дизайна: четырехэтажный, кирпичный таунхаус среднего размера в классическом стиле с крышей-бабочкой, черепичной крышей и серой крышей - отличное фото интерьера
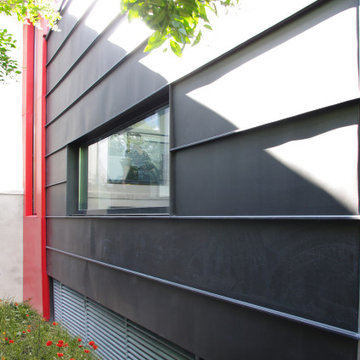
Стильный дизайн: четырехэтажный, черный таунхаус среднего размера с облицовкой из металла, крышей-бабочкой, металлической крышей и черной крышей - последний тренд
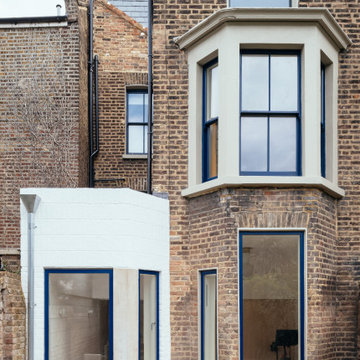
a new extension is in the form of a bay window to accompany the existing Victorian Bay window.
На фото: четырехэтажный, кирпичный таунхаус среднего размера в современном стиле с крышей-бабочкой и черепичной крышей с
На фото: четырехэтажный, кирпичный таунхаус среднего размера в современном стиле с крышей-бабочкой и черепичной крышей с
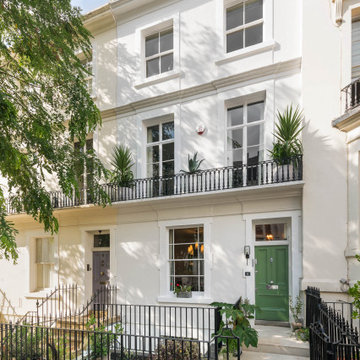
Стильный дизайн: четырехэтажный, белый таунхаус среднего размера в стиле неоклассика (современная классика) с облицовкой из цементной штукатурки и крышей-бабочкой - последний тренд
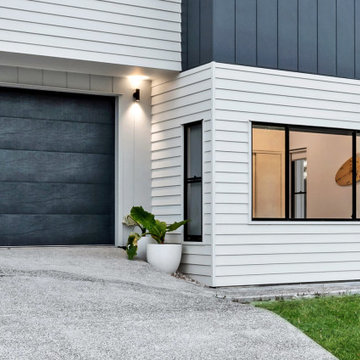
Источник вдохновения для домашнего уюта: четырехэтажный, черный дом среднего размера в стиле модернизм с облицовкой из ЦСП, крышей-бабочкой и металлической крышей
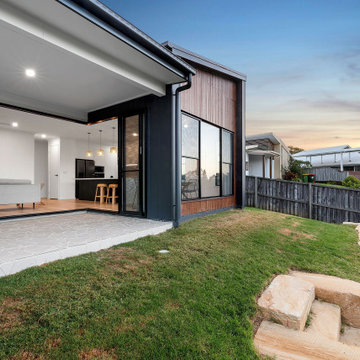
Свежая идея для дизайна: четырехэтажный, черный дом среднего размера в стиле модернизм с облицовкой из ЦСП, крышей-бабочкой и металлической крышей - отличное фото интерьера
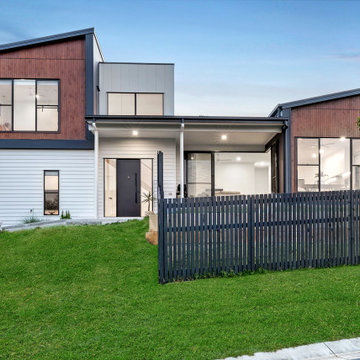
На фото: четырехэтажный, белый дом среднего размера в стиле модернизм с облицовкой из ЦСП, крышей-бабочкой и металлической крышей
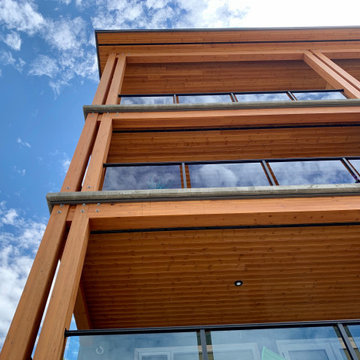
Glulam, T&G Soffit, Glass Balustrade
Свежая идея для дизайна: большой, четырехэтажный, синий многоквартирный дом в современном стиле с комбинированной облицовкой, крышей-бабочкой, крышей из смешанных материалов, черной крышей и отделкой доской с нащельником - отличное фото интерьера
Свежая идея для дизайна: большой, четырехэтажный, синий многоквартирный дом в современном стиле с комбинированной облицовкой, крышей-бабочкой, крышей из смешанных материалов, черной крышей и отделкой доской с нащельником - отличное фото интерьера

FPArchitects have restored and refurbished a four-storey grade II listed Georgian mid terrace in London's Limehouse, turning the gloomy and dilapidated house into a bright and minimalist family home.
Located within the Lowell Street Conservation Area and on one of London's busiest roads, the early 19th century building was the subject of insensitive extensive works in the mid 1990s when much of the original fabric and features were lost.
FPArchitects' ambition was to re-establish the decorative hierarchy of the interiors by stripping out unsympathetic features and insert paired down decorative elements that complement the original rusticated stucco, round-headed windows and the entrance with fluted columns.
Ancillary spaces are inserted within the original cellular layout with minimal disruption to the fabric of the building. A side extension at the back, also added in the mid 1990s, is transformed into a small pavilion-like Dining Room with minimal sliding doors and apertures for overhead natural light.
Subtle shades of colours and materials with fine textures are preferred and are juxtaposed to dark floors in veiled reference to the Regency and Georgian aesthetics.
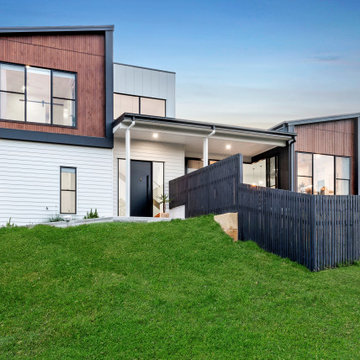
Идея дизайна: четырехэтажный, белый дом среднего размера в стиле модернизм с облицовкой из ЦСП, крышей-бабочкой и металлической крышей
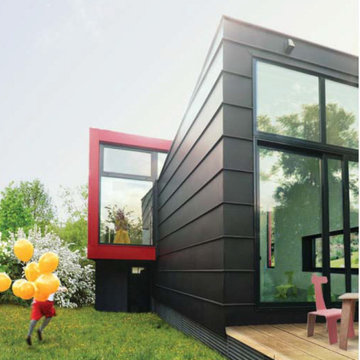
Свежая идея для дизайна: четырехэтажный, черный таунхаус среднего размера с облицовкой из металла, крышей-бабочкой, металлической крышей и черной крышей - отличное фото интерьера
Красивые четырехэтажные дома с крышей-бабочкой – 18 фото фасадов
1