Красивые четырехэтажные дома – 74 белые фото фасадов
Сортировать:
Бюджет
Сортировать:Популярное за сегодня
1 - 20 из 74 фото
1 из 3

На фото: большой, четырехэтажный, белый частный загородный дом в морском стиле с двускатной крышей, крышей из смешанных материалов, черной крышей и отделкой доской с нащельником

The exteriors of a new modern farmhouse home construction in Manakin-Sabot, VA.
Стильный дизайн: большой, четырехэтажный, разноцветный частный загородный дом в стиле кантри с комбинированной облицовкой, двускатной крышей, крышей из смешанных материалов, черной крышей и отделкой доской с нащельником - последний тренд
Стильный дизайн: большой, четырехэтажный, разноцветный частный загородный дом в стиле кантри с комбинированной облицовкой, двускатной крышей, крышей из смешанных материалов, черной крышей и отделкой доской с нащельником - последний тренд

Adding a touch of modernity in a long-established neighborhood, the owner chose Munjoy Hill for his new family home. A multi-unit with two apartments, the second floor is rented while the third and fourth floors are reserved for the owner and family.
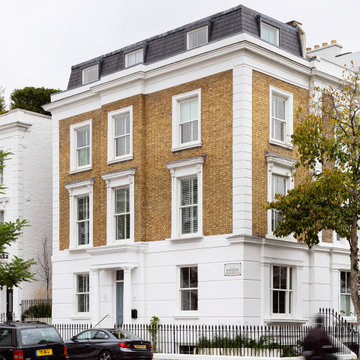
complete renovation for a Victorian house in Notting Hill, London W11
Источник вдохновения для домашнего уюта: большой, четырехэтажный, кирпичный таунхаус в викторианском стиле с мансардной крышей, черепичной крышей и черной крышей
Источник вдохновения для домашнего уюта: большой, четырехэтажный, кирпичный таунхаус в викторианском стиле с мансардной крышей, черепичной крышей и черной крышей
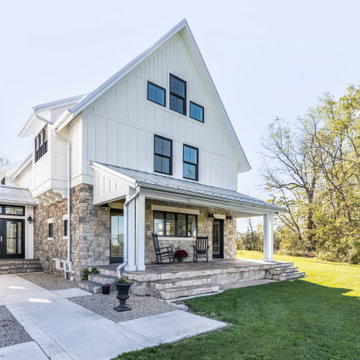
This modern farmhouse is a custom home in Findlay, Ohio.
На фото: большой, четырехэтажный, белый частный загородный дом в стиле кантри с облицовкой из ЦСП, двускатной крышей, металлической крышей, серой крышей и отделкой доской с нащельником с
На фото: большой, четырехэтажный, белый частный загородный дом в стиле кантри с облицовкой из ЦСП, двускатной крышей, металлической крышей, серой крышей и отделкой доской с нащельником с

На фото: четырехэтажный, большой, разноцветный, деревянный частный загородный дом в стиле модернизм с односкатной крышей и отделкой планкеном с
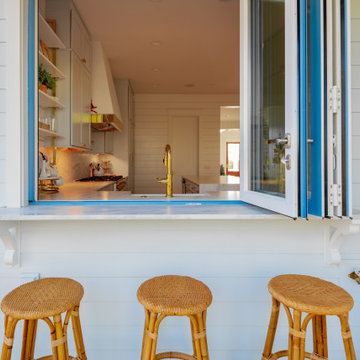
Inspired by the Dutch West Indies architecture of the tropics, this custom designed coastal home backs up to the Wando River marshes on Daniel Island. With expansive views from the observation tower of the ports and river, this Charleston, SC home packs in multiple modern, coastal design features on both the exterior & interior of the home.

Идея дизайна: четырехэтажный, серый многоквартирный дом среднего размера в стиле модернизм с облицовкой из ЦСП, плоской крышей, крышей из смешанных материалов и серой крышей

Свежая идея для дизайна: четырехэтажный, белый таунхаус среднего размера в стиле неоклассика (современная классика) с облицовкой из цементной штукатурки и крышей-бабочкой - отличное фото интерьера
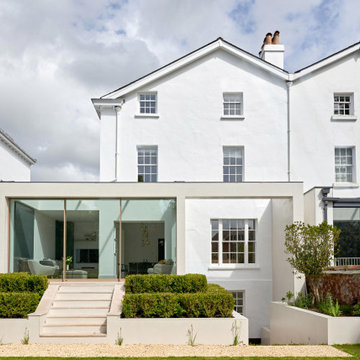
На фото: четырехэтажный, бежевый дуплекс среднего размера в стиле модернизм с комбинированной облицовкой, плоской крышей и крышей из смешанных материалов с
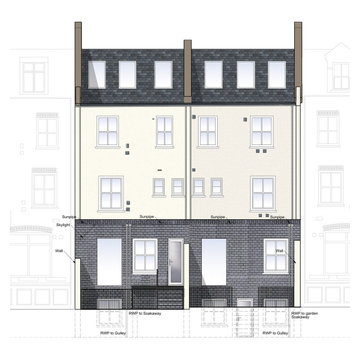
Conversion into 9 Units of apartments that includes two Duplex family units.
Стильный дизайн: большой, четырехэтажный, кирпичный таунхаус в викторианском стиле с мансардной крышей, черепичной крышей и серой крышей - последний тренд
Стильный дизайн: большой, четырехэтажный, кирпичный таунхаус в викторианском стиле с мансардной крышей, черепичной крышей и серой крышей - последний тренд
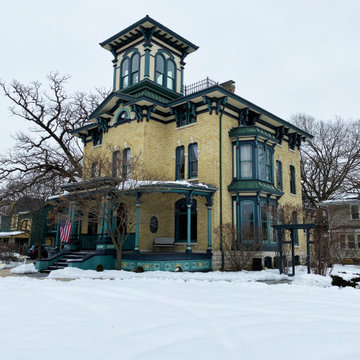
This 1779 Historic Mansion once having the interior remodel completed, it was time to replace the once beautiful Belvidere recreated for the top of the homes 4th floor.
This is the Final Completion Photo
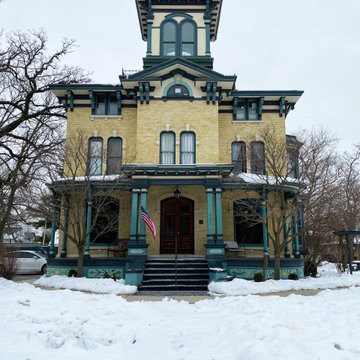
This 1779 Historic Mansion once having the interior remodel completed, it was time to replace the once beautiful Belvidere recreated for the top of the homes 4th floor.
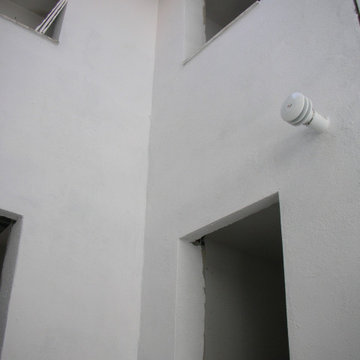
Formación de revestimiento continuo de mortero de cemento a buena vista, de 15 mm de espesor, aplicado sobre un paramento vertical exterior acabado superficial rugoso, para servir de base a un posterior revestimiento. Superficie del paramento, formación de juntas, rincones, maestras, aristas, mochetas, jambas, dinteles, remates en los encuentros con paramentos, revestimientos u otros elementos recibidos en su superficie. Pintura en fachadas de capa de acabado para revestimientos continuos bicapa plástica.
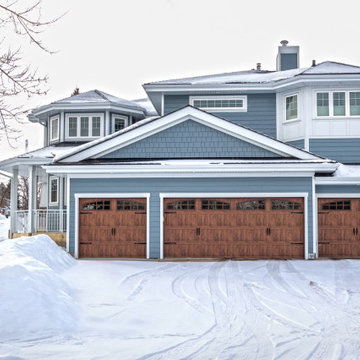
Take a look at the transformation of this 90's era home into a modern craftsman! We did a full interior and exterior renovation down to the studs on all three levels that included re-worked floor plans, new exterior balcony, movement of the front entry to the other street side, a beautiful new front porch, an addition to the back, and an addition to the garage to make it a quad. The inside looks gorgeous! Basically, this is now a new home!
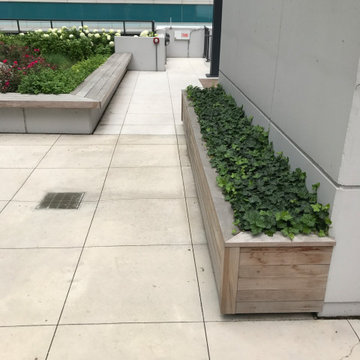
Power Washing maintenance for commercial property areas varying in type, size and treatment needs.
На фото: огромный, четырехэтажный, кирпичный многоквартирный дом в современном стиле с
На фото: огромный, четырехэтажный, кирпичный многоквартирный дом в современном стиле с
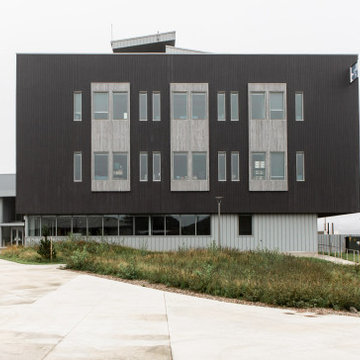
The Marine Studies Building is heavily engineered to be a vertical evaluation structure with supplies on the rooftop to support over 920 people for up to two days post a Cascadia level event. The addition of this building thus improves the safety of those that work and play at the Hatfield Marine Science Center and in the surrounding South Beach community.
The MSB uses state-of-the-art architectural and engineering techniques to make it one of the first “vertical evacuation” tsunami sites in the United States. The building will also dramatically increase the Hatfield campus’ marine science education and research capacity.
The building is designed to withstand a 9+ earthquake and to survive an XXL tsunami event. The building is designed to be repairable after a large (L) tsunami event.
A ramp on the outside of the building leads from the ground level to the roof of this three-story structure. The roof of the building is 47 feet high, and it is designed to serve as an emergency assembly site for more than 900 people after a Cascadia Subduction Zone earthquake.
OSU’s Marine Studies Building is designed to provide a safe place for people to gather after an earthquake, out of the path — and above the water — of a possible tsunami. Additionally, several horizontal evacuation paths exist from the HMSC campus, where people can walk to avoid the tsunami inundation. These routes include Safe Haven Hill west of Highway 101 and the Oregon Coast Community College to the south.
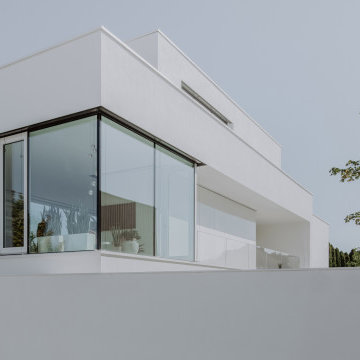
На фото: большой, четырехэтажный частный загородный дом в стиле модернизм с облицовкой из цементной штукатурки, плоской крышей и металлической крышей
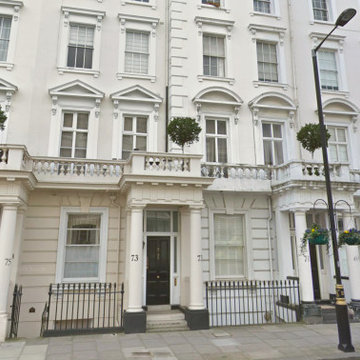
L'appartement se situe à l'étage noble de ce bel immeuble typique du XIXème siècle londonien.
Стильный дизайн: четырехэтажный многоквартирный дом в стиле неоклассика (современная классика) - последний тренд
Стильный дизайн: четырехэтажный многоквартирный дом в стиле неоклассика (современная классика) - последний тренд
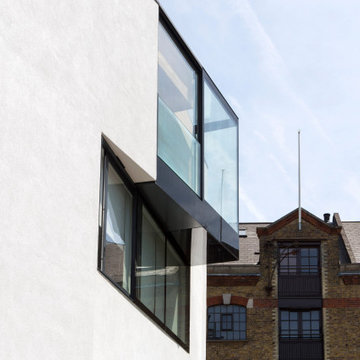
142 Bermondsey Street is a corner building in the heart of the Bermondsey Street Conservation Area, Southwark, London. The project involved the conversion, refurbishment and extension of an unlisted postwar steel frame warehouse, shop and flat.
The design maximised the development potential, retaining the commercial use class, yet providing three unique urban residential units, achieved through increasing the height to introduce a roof top penthouse and creating a three storey live / work unit to the rear.
The scope of the project included both the architecture and the interior design.
Красивые четырехэтажные дома – 74 белые фото фасадов
1