Красивые четырехэтажные дома – 1 523 фото фасадов
Сортировать:
Бюджет
Сортировать:Популярное за сегодня
161 - 180 из 1 523 фото
1 из 2
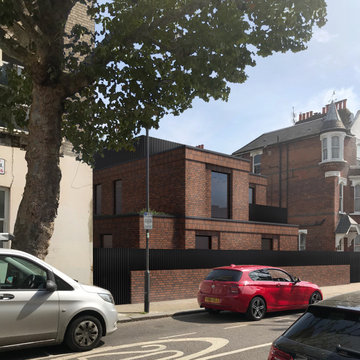
Street elevation of a stunning new build residential development in West London, comprising of 5 new-build flats. The red brick exterior relates to its' surroundings and sits well within the context, whilst internally every flat is equipped with generous private amenity spaces and the highest quality of materials and space planning.
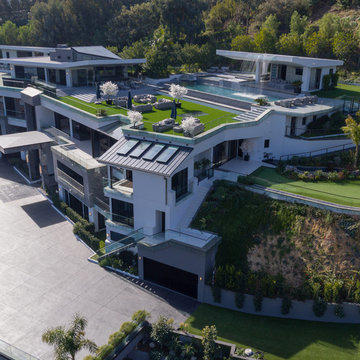
A complex custom architectural design of modern contemporary four story house makes it look outstanding
Источник вдохновения для домашнего уюта: огромный, четырехэтажный, серый частный загородный дом в стиле модернизм с облицовкой из камня, плоской крышей и зеленой крышей
Источник вдохновения для домашнего уюта: огромный, четырехэтажный, серый частный загородный дом в стиле модернизм с облицовкой из камня, плоской крышей и зеленой крышей
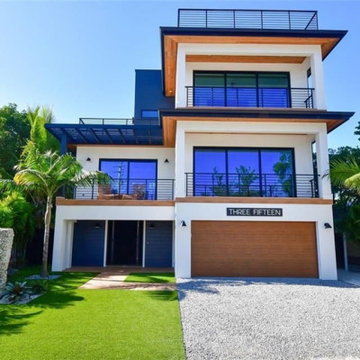
Modern Coastal Beach Home custom built by Moss Builders on Anna Maria Island.
Пример оригинального дизайна: большой, четырехэтажный, белый частный загородный дом в стиле модернизм
Пример оригинального дизайна: большой, четырехэтажный, белый частный загородный дом в стиле модернизм

Full gut renovation and facade restoration of an historic 1850s wood-frame townhouse. The current owners found the building as a decaying, vacant SRO (single room occupancy) dwelling with approximately 9 rooming units. The building has been converted to a two-family house with an owner’s triplex over a garden-level rental.
Due to the fact that the very little of the existing structure was serviceable and the change of occupancy necessitated major layout changes, nC2 was able to propose an especially creative and unconventional design for the triplex. This design centers around a continuous 2-run stair which connects the main living space on the parlor level to a family room on the second floor and, finally, to a studio space on the third, thus linking all of the public and semi-public spaces with a single architectural element. This scheme is further enhanced through the use of a wood-slat screen wall which functions as a guardrail for the stair as well as a light-filtering element tying all of the floors together, as well its culmination in a 5’ x 25’ skylight.
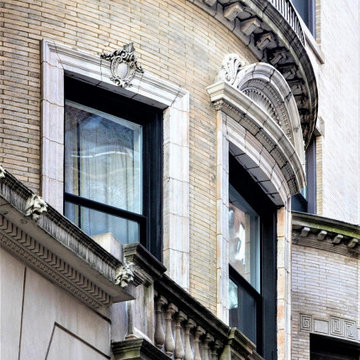
Идея дизайна: большой, четырехэтажный, белый таунхаус в классическом стиле с облицовкой из камня
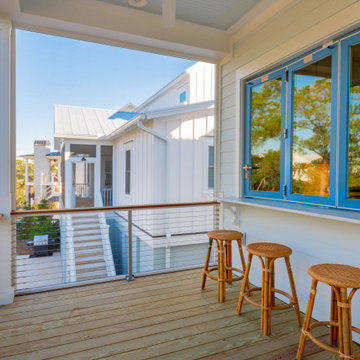
Inspired by the Dutch West Indies architecture of the tropics, this custom designed coastal home backs up to the Wando River marshes on Daniel Island. With expansive views from the observation tower of the ports and river, this Charleston, SC home packs in multiple modern, coastal design features on both the exterior & interior of the home.

FPArchitects have restored and refurbished a four-storey grade II listed Georgian mid terrace in London's Limehouse, turning the gloomy and dilapidated house into a bright and minimalist family home.
Located within the Lowell Street Conservation Area and on one of London's busiest roads, the early 19th century building was the subject of insensitive extensive works in the mid 1990s when much of the original fabric and features were lost.
FPArchitects' ambition was to re-establish the decorative hierarchy of the interiors by stripping out unsympathetic features and insert paired down decorative elements that complement the original rusticated stucco, round-headed windows and the entrance with fluted columns.
Ancillary spaces are inserted within the original cellular layout with minimal disruption to the fabric of the building. A side extension at the back, also added in the mid 1990s, is transformed into a small pavilion-like Dining Room with minimal sliding doors and apertures for overhead natural light.
Subtle shades of colours and materials with fine textures are preferred and are juxtaposed to dark floors in veiled reference to the Regency and Georgian aesthetics.
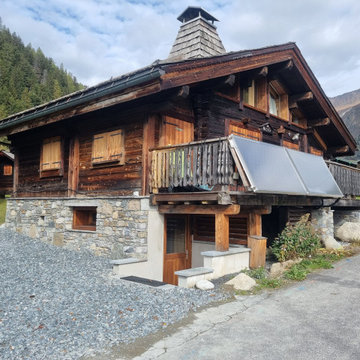
Стильный дизайн: четырехэтажный, деревянный, коричневый частный загородный дом среднего размера в стиле рустика с двускатной крышей - последний тренд
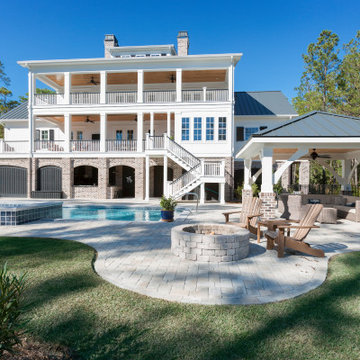
Back yard outdoor space
Свежая идея для дизайна: огромный, четырехэтажный, белый частный загородный дом в классическом стиле с облицовкой из ЦСП, двускатной крышей и металлической крышей - отличное фото интерьера
Свежая идея для дизайна: огромный, четырехэтажный, белый частный загородный дом в классическом стиле с облицовкой из ЦСП, двускатной крышей и металлической крышей - отличное фото интерьера

Идея дизайна: четырехэтажный, серый многоквартирный дом среднего размера в стиле модернизм с облицовкой из ЦСП, плоской крышей, крышей из смешанных материалов и серой крышей
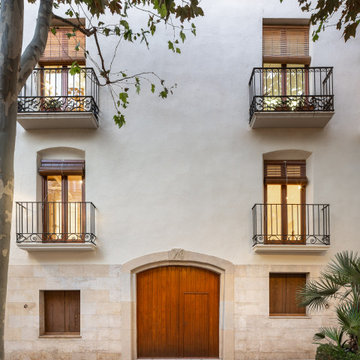
Источник вдохновения для домашнего уюта: четырехэтажный, бежевый частный загородный дом с облицовкой из камня, односкатной крышей, черепичной крышей и красной крышей
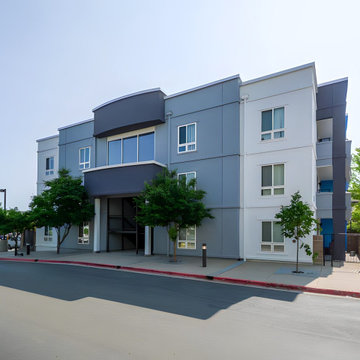
ROI ByDesign l Multifamily Exterior Remodel, Modern Exterior Design Scheme, Apartment Renovation,
На фото: огромный, четырехэтажный, серый многоквартирный дом в современном стиле с облицовкой из цементной штукатурки и плоской крышей
На фото: огромный, четырехэтажный, серый многоквартирный дом в современном стиле с облицовкой из цементной штукатурки и плоской крышей
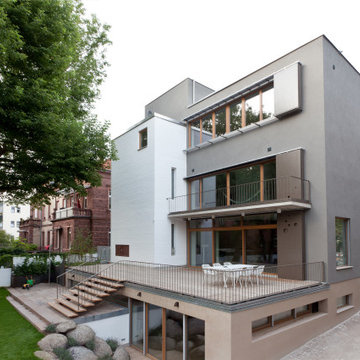
Стильный дизайн: огромный, четырехэтажный, серый дом в современном стиле с облицовкой из цементной штукатурки и плоской крышей - последний тренд
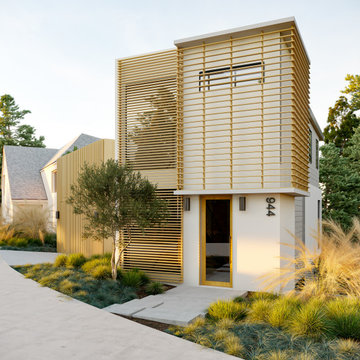
На фото: четырехэтажный, большой, деревянный, разноцветный частный загородный дом в стиле модернизм с отделкой планкеном и односкатной крышей
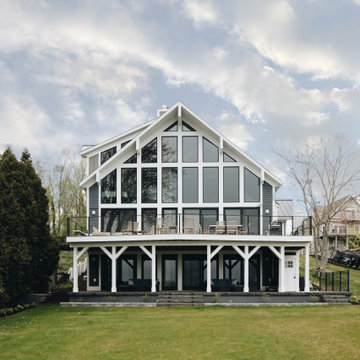
На фото: большой, четырехэтажный, синий частный загородный дом в стиле рустика с комбинированной облицовкой, двускатной крышей, крышей из смешанных материалов, серой крышей и отделкой доской с нащельником
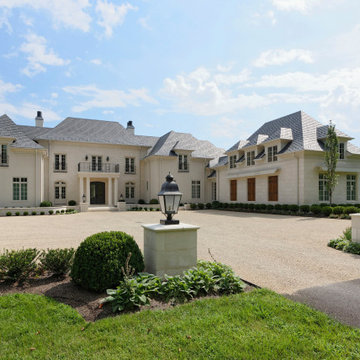
На фото: огромный, четырехэтажный, белый частный загородный дом в стиле неоклассика (современная классика) с облицовкой из камня, двускатной крышей, крышей из гибкой черепицы и серой крышей
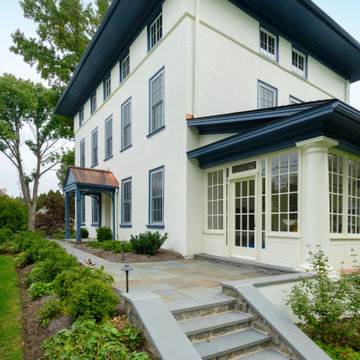
What a treat it was to work on this 190-year-old colonial home! Since the home is on the Historical Register, we worked with the owners on its preservation by adding historically accurate features and details. The stucco is accented with “Colonial Blue” paint on the trim and doors. The copper roofs on the portico and side entrance and the copper flashing around each chimney add a pop of shine. We also rebuilt the house’s deck, laid the slate patio, and installed the white picket fence.
Rudloff Custom Builders has won Best of Houzz for Customer Service in 2014, 2015 2016, 2017, 2019, and 2020. We also were voted Best of Design in 2016, 2017, 2018, 2019 and 2020, which only 2% of professionals receive. Rudloff Custom Builders has been featured on Houzz in their Kitchen of the Week, What to Know About Using Reclaimed Wood in the Kitchen as well as included in their Bathroom WorkBook article. We are a full service, certified remodeling company that covers all of the Philadelphia suburban area. This business, like most others, developed from a friendship of young entrepreneurs who wanted to make a difference in their clients’ lives, one household at a time. This relationship between partners is much more than a friendship. Edward and Stephen Rudloff are brothers who have renovated and built custom homes together paying close attention to detail. They are carpenters by trade and understand concept and execution. Rudloff Custom Builders will provide services for you with the highest level of professionalism, quality, detail, punctuality and craftsmanship, every step of the way along our journey together.
Specializing in residential construction allows us to connect with our clients early in the design phase to ensure that every detail is captured as you imagined. One stop shopping is essentially what you will receive with Rudloff Custom Builders from design of your project to the construction of your dreams, executed by on-site project managers and skilled craftsmen. Our concept: envision our client’s ideas and make them a reality. Our mission: CREATING LIFETIME RELATIONSHIPS BUILT ON TRUST AND INTEGRITY.
Photo credit: Linda McManus
Before photo credit: Kurfiss Sotheby's International Realty
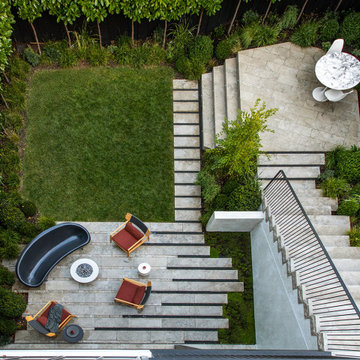
This four-story home underwent a major renovation, centering both sustainability and style. A full dig out created a new lower floor for family visits that opens out onto the grounds, while a roof deck complete with herb garden, fireplace and hot tub offers a more private escape. All four floors are connected both by an elevator and a staircase with a continuous, curved steel and bronze railing. Rainwater collection, photovoltaic and solar thermal systems integrate with the surrounding environment.
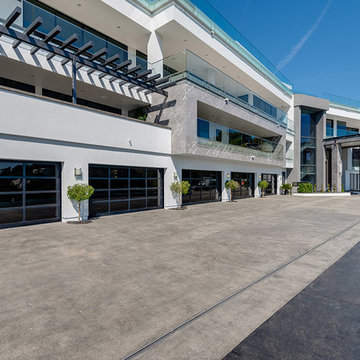
A tremendous frontage of the modern contemporary house in the sun rays
Пример оригинального дизайна: огромный, четырехэтажный, серый частный загородный дом в стиле модернизм с облицовкой из камня, плоской крышей и зеленой крышей
Пример оригинального дизайна: огромный, четырехэтажный, серый частный загородный дом в стиле модернизм с облицовкой из камня, плоской крышей и зеленой крышей
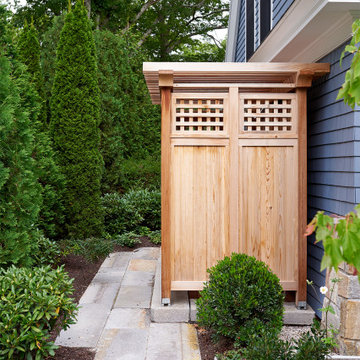
Свежая идея для дизайна: большой, четырехэтажный, деревянный, синий частный загородный дом в морском стиле с отделкой дранкой - отличное фото интерьера
Красивые четырехэтажные дома – 1 523 фото фасадов
9