Красивые частные загородные дома – 218 264 фото фасадов
Сортировать:
Бюджет
Сортировать:Популярное за сегодня
181 - 200 из 218 264 фото

Свежая идея для дизайна: двухэтажный, белый частный загородный дом среднего размера в стиле кантри с облицовкой из ЦСП, двускатной крышей, крышей из смешанных материалов, серой крышей и отделкой доской с нащельником - отличное фото интерьера
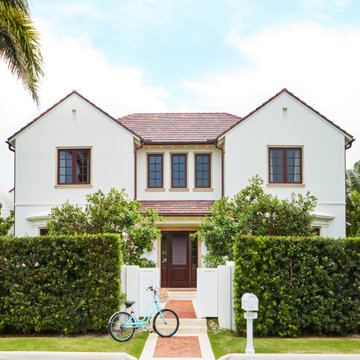
Product: LudoSlate
Color: Ebony Mist
Пример оригинального дизайна: двухэтажный, белый частный загородный дом в средиземноморском стиле с двускатной крышей, черепичной крышей и красной крышей
Пример оригинального дизайна: двухэтажный, белый частный загородный дом в средиземноморском стиле с двускатной крышей, черепичной крышей и красной крышей
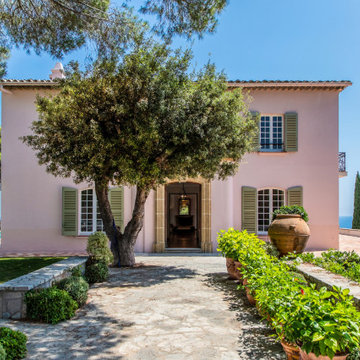
Идея дизайна: двухэтажный, розовый частный загородный дом в средиземноморском стиле с черепичной крышей
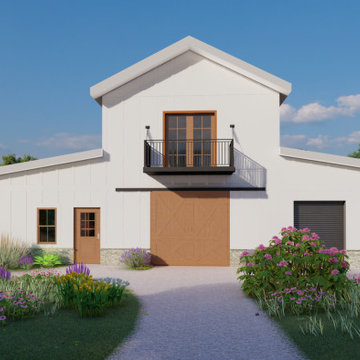
This large 2 bedroom original farmhouse design combines country living quaintess with modern minimalism.
The covered porch on the rear side provides an enclosed and peaceful space for retreat and calm.
A small rear balcony off the master bedroom is the perfect getaway for morning coffee.
A 3 car garage is tactfully incorporated into the design in order to maximize space for this cozy home.
Farm style doors provide easy access add an old style country feel.
Square Footage Breakdown
Total Heated Square Footage - 1582
1st Floor - 1460
2nd Floor- 122
Beds/Baths
Bedrooms: 2
Full bathrooms: 1.5
Foundation Type
Standard Foundations: Slab
Exterior Walls
Standard Type(s): 2x6 studs
Dimensions
Width: 72' 0"
Depth: 47' 10"
Max ridge height from finished first floor: 35'
Garage
Type: Attached
Area: 795 sq. ft.
Count: 3 Cars
Entry Location: Side
Ceiling Heights
Floor / Height: First Floor / 10' 0" Second Floor / 8' 0"
Roof Details
Primary Pitch: 6 on 12
Framing Type: Vaulted
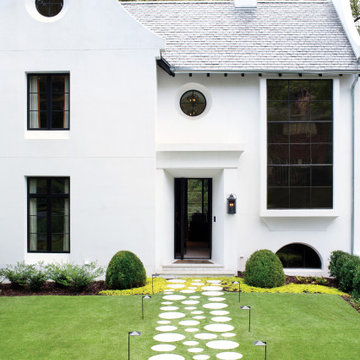
Hinkley Path Lights add impeccable style and safety to walkways and outdoor living environments to create sophisticated curb appeal. This item is available locally at Cardello Lighting.

A herringbone pattern driveway leads to the traditional shingle style beach home located on Lake Minnetonka near Minneapolis.
На фото: двухэтажный, белый частный загородный дом в морском стиле с двускатной крышей, крышей из гибкой черепицы, коричневой крышей и отделкой дранкой
На фото: двухэтажный, белый частный загородный дом в морском стиле с двускатной крышей, крышей из гибкой черепицы, коричневой крышей и отделкой дранкой
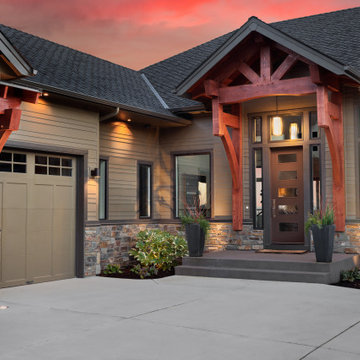
Modern Craftsman homes will never go out of style. This design style maintains all the charm you want from a Craftsman home, but brings in modernization for a sleek and charming look.
•Door: BLS-228-113-5C
•Case: 158MUL-4
•Crown: 444MUL-4
Natural Comfort and timeless charm, is this your current or dream home style?

Идея дизайна: двухэтажный, белый частный загородный дом в стиле кантри с двускатной крышей, крышей из гибкой черепицы, серой крышей и отделкой доской с нащельником
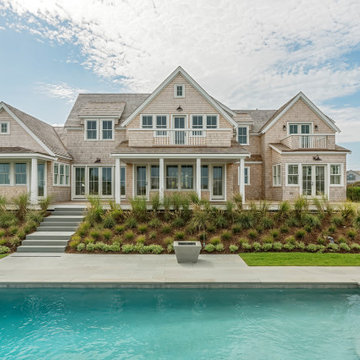
Свежая идея для дизайна: двухэтажный, деревянный, бежевый частный загородный дом в морском стиле с двускатной крышей, крышей из гибкой черепицы, серой крышей и отделкой дранкой - отличное фото интерьера
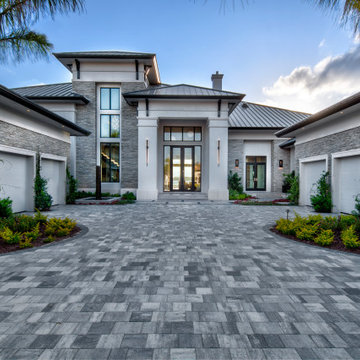
Modern luxury home design with stucco and stone accents. The contemporary home design is capped with a bronze metal roof.
На фото: огромный, двухэтажный частный загородный дом в современном стиле с облицовкой из цементной штукатурки, вальмовой крышей и металлической крышей с
На фото: огромный, двухэтажный частный загородный дом в современном стиле с облицовкой из цементной штукатурки, вальмовой крышей и металлической крышей с
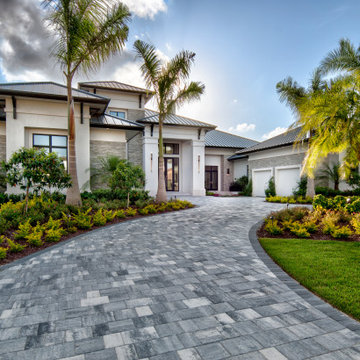
Modern luxury home design with stucco and stone accents. The contemporary home design is capped with a bronze metal roof.
На фото: огромный, двухэтажный, разноцветный частный загородный дом в современном стиле с облицовкой из цементной штукатурки, вальмовой крышей и металлической крышей с
На фото: огромный, двухэтажный, разноцветный частный загородный дом в современном стиле с облицовкой из цементной штукатурки, вальмовой крышей и металлической крышей с
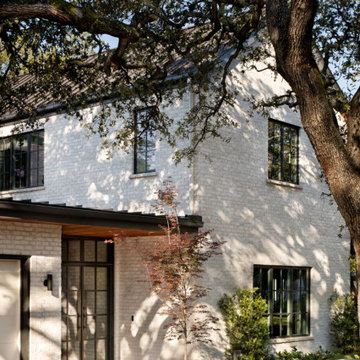
Lush trees interact with the house's white brick facade, creating a dynamic contrast. Contemporary finishes and materials compliment the brick exterior and compliment the surroundings homes.
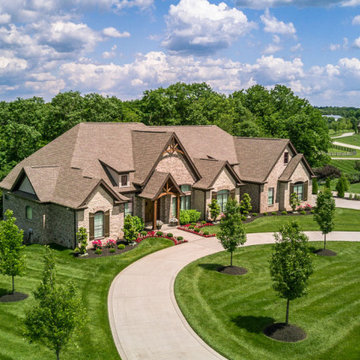
Custom Home in Prospect, Kentucky. Contact us for more information (502) 541-8789
Стильный дизайн: большой, двухэтажный, кирпичный, коричневый частный загородный дом с крышей из гибкой черепицы - последний тренд
Стильный дизайн: большой, двухэтажный, кирпичный, коричневый частный загородный дом с крышей из гибкой черепицы - последний тренд

6300 SF Modern Home built in 2020. This home boasts 11' pivoting front door, retractable back door, 7" French White Oak Engineered Flooring, 20' ceilings, open concept living, custom panel and wood wall treatments, tile walls, showers and walls, designer cabinets, Sub-Zero and Wolf appliances, high end plumbing fixtures and modern windows. Outdoor living includes a custom pool, outdoor kitchen and bathroom, synthetic turf and custom concrete pavers.
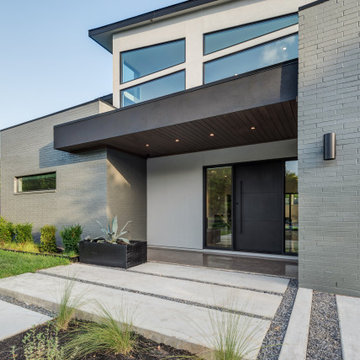
Пример оригинального дизайна: двухэтажный, серый частный загородный дом в стиле модернизм с облицовкой из цементной штукатурки, плоской крышей и металлической крышей
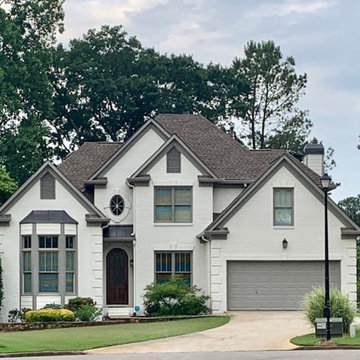
Updated with paint
Источник вдохновения для домашнего уюта: большой, трехэтажный, кирпичный, белый частный загородный дом в стиле кантри
Источник вдохновения для домашнего уюта: большой, трехэтажный, кирпичный, белый частный загородный дом в стиле кантри
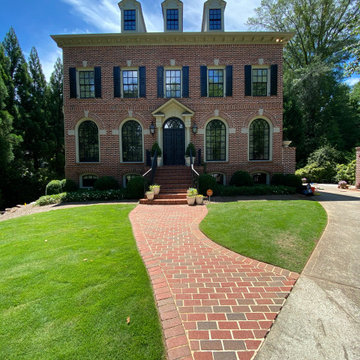
After photo of exterior windows
Идея дизайна: большой, трехэтажный, кирпичный, разноцветный частный загородный дом в классическом стиле с двускатной крышей и крышей из гибкой черепицы
Идея дизайна: большой, трехэтажный, кирпичный, разноцветный частный загородный дом в классическом стиле с двускатной крышей и крышей из гибкой черепицы

Свежая идея для дизайна: большой, деревянный, серый, четырехэтажный частный загородный дом в современном стиле - отличное фото интерьера

Пример оригинального дизайна: большой, двухэтажный, разноцветный частный загородный дом в современном стиле с комбинированной облицовкой и плоской крышей

Mike Besley’s Holland Street design has won the residential alterations/additions award category of the BDAA Sydney Regional Chapter Design Awards 2020. Besley is the director and building designer of ICR Design, a forward-thinking Building Design Practice based in Castle Hill, New South Wales.
Boasting a reimagined entry veranda, this design was deemed by judges to be a great version of an Australian coastal house - simple, elegant, tasteful. A lovely house well-laid out to separate the living and sleeping areas. The reworking of the existing front balcony and footprint is a creative re-imagining of the frontage. With good northern exposure masses of natural light, and PV on the roof, the home boasts many sustainable features. The designer was praised by this transformation of a standard red brick 70's home into a modern beach style dwelling.
Красивые частные загородные дома – 218 264 фото фасадов
10