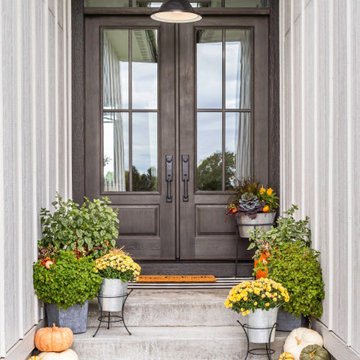Красивые частные загородные дома – 1 878 бежевые фото фасадов
Сортировать:
Бюджет
Сортировать:Популярное за сегодня
1 - 20 из 1 878 фото

A Southern California contemporary residence designed by Atelier R Design with the Glo European Windows D1 Modern Entry door accenting the modern aesthetic.
Sterling Reed Photography

An entrance worthy of a grand Victorian Homestead.
Источник вдохновения для домашнего уюта: большой, бежевый, двухэтажный частный загородный дом в стиле неоклассика (современная классика) с вальмовой крышей, черепичной крышей и серой крышей
Источник вдохновения для домашнего уюта: большой, бежевый, двухэтажный частный загородный дом в стиле неоклассика (современная классика) с вальмовой крышей, черепичной крышей и серой крышей

The exterior entry features tall windows surrounded by stone and a wood door.
На фото: трехэтажный, белый частный загородный дом среднего размера в стиле кантри с комбинированной облицовкой, двускатной крышей, крышей из гибкой черепицы, отделкой доской с нащельником и серой крышей
На фото: трехэтажный, белый частный загородный дом среднего размера в стиле кантри с комбинированной облицовкой, двускатной крышей, крышей из гибкой черепицы, отделкой доской с нащельником и серой крышей

The exterior of a blue-painted Craftsman-style home with tan trimmings and a stone garden fountain.
Идея дизайна: трехэтажный, деревянный, синий частный загородный дом в стиле кантри
Идея дизайна: трехэтажный, деревянный, синий частный загородный дом в стиле кантри
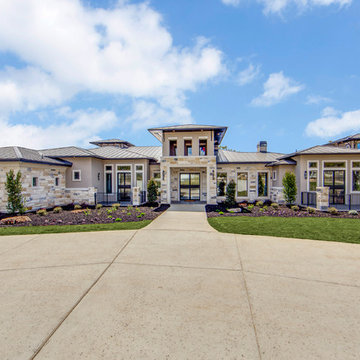
Shoot2Sell
Источник вдохновения для домашнего уюта: большой, одноэтажный, серый частный загородный дом в стиле неоклассика (современная классика) с облицовкой из камня и металлической крышей
Источник вдохновения для домашнего уюта: большой, одноэтажный, серый частный загородный дом в стиле неоклассика (современная классика) с облицовкой из камня и металлической крышей

Идея дизайна: двухэтажный, кирпичный, серый частный загородный дом в стиле кантри с крышей из смешанных материалов и двускатной крышей

The cottage style exterior of this newly remodeled ranch in Connecticut, belies its transitional interior design. The exterior of the home features wood shingle siding along with pvc trim work, a gently flared beltline separates the main level from the walk out lower level at the rear. Also on the rear of the house where the addition is most prominent there is a cozy deck, with maintenance free cable railings, a quaint gravel patio, and a garden shed with its own patio and fire pit gathering area.
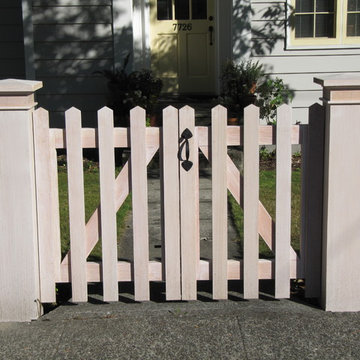
New gates at sidewalk have latch set and strap hinges. Pickets are 36" high and 2.75" wide, made by ripping a 1 x 6 in half. Spacing between pickets is generally 2.75".
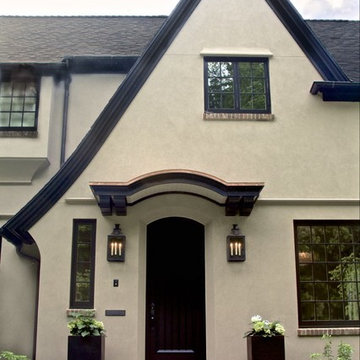
Cella Architecture
Стильный дизайн: бежевый частный загородный дом в классическом стиле с облицовкой из цементной штукатурки, двускатной крышей и крышей из гибкой черепицы - последний тренд
Стильный дизайн: бежевый частный загородный дом в классическом стиле с облицовкой из цементной штукатурки, двускатной крышей и крышей из гибкой черепицы - последний тренд

Originally, the front of the house was on the left (eave) side, facing the primary street. Since the Garage was on the narrower, quieter side street, we decided that when we would renovate, we would reorient the front to the quieter side street, and enter through the front Porch.
So initially we built the fencing and Pergola entering from the side street into the existing Front Porch.
Then in 2003, we pulled off the roof, which enclosed just one large room and a bathroom, and added a full second story. Then we added the gable overhangs to create the effect of a cottage with dormers, so as not to overwhelm the scale of the site.
The shingles are stained Cabots Semi-Solid Deck and Siding Oil Stain, 7406, color: Burnt Hickory, and the trim is painted with Benjamin Moore Aura Exterior Low Luster Narraganset Green HC-157, (which is actually a dark blue).
Photo by Glen Grayson, AIA

Yankee Barn Homes - Bennington Carriage House
Идея дизайна: двухэтажный, красный, большой, деревянный барнхаус (амбары) частный загородный дом в стиле кантри с двускатной крышей и крышей из гибкой черепицы
Идея дизайна: двухэтажный, красный, большой, деревянный барнхаус (амбары) частный загородный дом в стиле кантри с двускатной крышей и крышей из гибкой черепицы

На фото: большой, двухэтажный, черный частный загородный дом в современном стиле с облицовкой из металла, плоской крышей и металлической крышей с

Modern Home Los Altos with cedar siding built to PassivHaus standards (extremely energy-efficient)
Стильный дизайн: одноэтажный, бежевый частный загородный дом в стиле модернизм с комбинированной облицовкой и плоской крышей - последний тренд
Стильный дизайн: одноэтажный, бежевый частный загородный дом в стиле модернизм с комбинированной облицовкой и плоской крышей - последний тренд
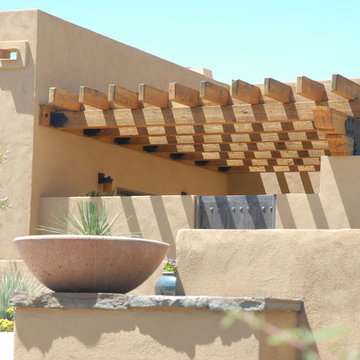
The Guest Patio as viewed from outside.
Свежая идея для дизайна: большой, одноэтажный, бежевый частный загородный дом в стиле фьюжн с облицовкой из самана и плоской крышей - отличное фото интерьера
Свежая идея для дизайна: большой, одноэтажный, бежевый частный загородный дом в стиле фьюжн с облицовкой из самана и плоской крышей - отличное фото интерьера

Свежая идея для дизайна: двухэтажный, бежевый барнхаус (амбары) частный загородный дом среднего размера в стиле кантри с облицовкой из камня, двускатной крышей и металлической крышей - отличное фото интерьера

The brief for this project was for the house to be at one with its surroundings.
Integrating harmoniously into its coastal setting a focus for the house was to open it up to allow the light and sea breeze to breathe through the building. The first floor seems almost to levitate above the landscape by minimising the visual bulk of the ground floor through the use of cantilevers and extensive glazing. The contemporary lines and low lying form echo the rolling country in which it resides.
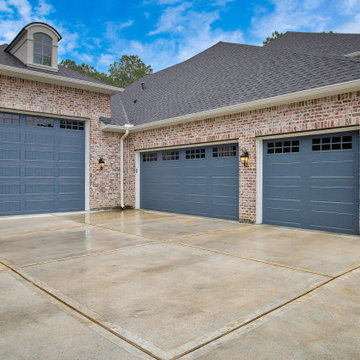
Пример оригинального дизайна: большой, двухэтажный, кирпичный, красный частный загородный дом с вальмовой крышей, крышей из смешанных материалов и серой крышей

Front Elevation
Стильный дизайн: двухэтажный, деревянный, бежевый частный загородный дом среднего размера с вальмовой крышей, крышей из гибкой черепицы, отделкой дранкой и черной крышей - последний тренд
Стильный дизайн: двухэтажный, деревянный, бежевый частный загородный дом среднего размера с вальмовой крышей, крышей из гибкой черепицы, отделкой дранкой и черной крышей - последний тренд
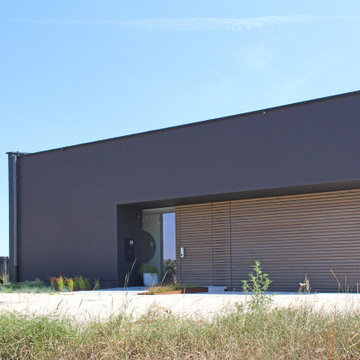
Свежая идея для дизайна: деревянный частный загородный дом в современном стиле с односкатной крышей - отличное фото интерьера
Красивые частные загородные дома – 1 878 бежевые фото фасадов
1
