Красивые частные загородные дома – 218 518 фото фасадов
Сортировать:
Бюджет
Сортировать:Популярное за сегодня
121 - 140 из 218 518 фото
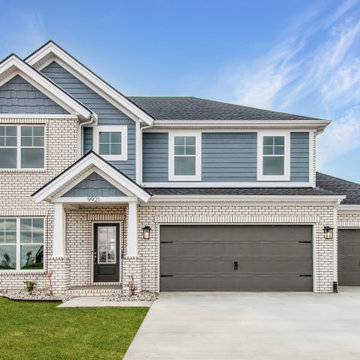
Источник вдохновения для домашнего уюта: большой, двухэтажный, разноцветный частный загородный дом в стиле кантри с комбинированной облицовкой, вальмовой крышей, крышей из гибкой черепицы, черной крышей и отделкой доской с нащельником
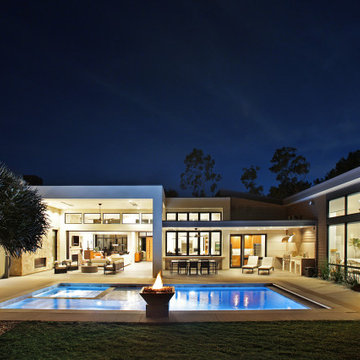
Источник вдохновения для домашнего уюта: большой, одноэтажный, бежевый частный загородный дом в стиле модернизм с облицовкой из ЦСП, односкатной крышей, металлической крышей и серой крышей

Moody colors contrast with white painted trim and a custom white oak coat hook wall in a combination laundry/mudroom that leads to the home from the garage entrance.
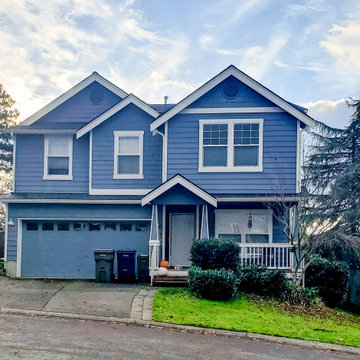
After picture one year later and you could not tell that this is the way the house always looked. It match the existing right down to the octagonal gable attic vent!
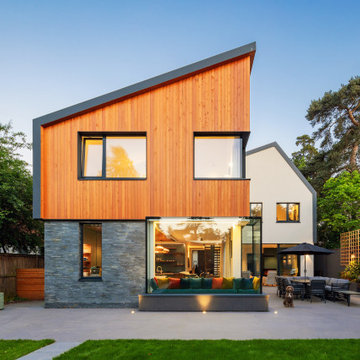
rear facade
Идея дизайна: двухэтажный, разноцветный частный загородный дом в современном стиле с комбинированной облицовкой и односкатной крышей
Идея дизайна: двухэтажный, разноцветный частный загородный дом в современном стиле с комбинированной облицовкой и односкатной крышей
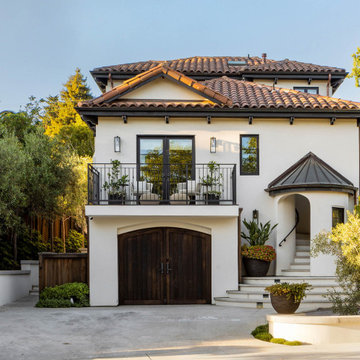
The three-level Mediterranean revival home started as a 1930s summer cottage that expanded downward and upward over time. We used a clean, crisp white wall plaster with bronze hardware throughout the interiors to give the house continuity. A neutral color palette and minimalist furnishings create a sense of calm restraint. Subtle and nuanced textures and variations in tints add visual interest. The stair risers from the living room to the primary suite are hand-painted terra cotta tile in gray and off-white. We used the same tile resource in the kitchen for the island's toe kick.
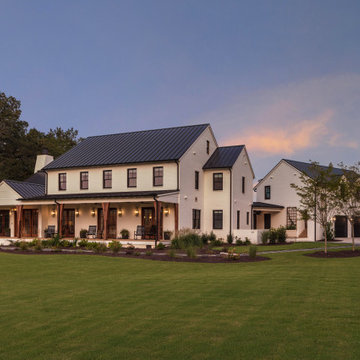
Стильный дизайн: большой, двухэтажный, кирпичный частный загородный дом в стиле кантри с двускатной крышей, металлической крышей и черной крышей - последний тренд
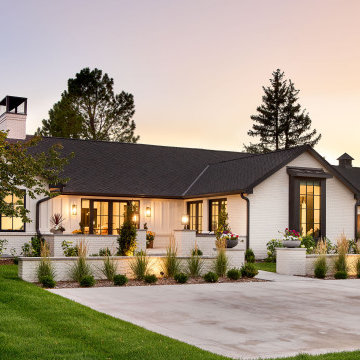
На фото: одноэтажный, белый частный загородный дом среднего размера в стиле неоклассика (современная классика) с комбинированной облицовкой и черной крышей с
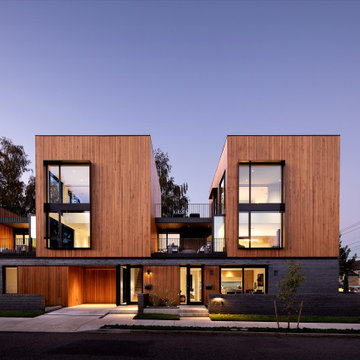
Идея дизайна: трехэтажный частный загородный дом в стиле модернизм с комбинированной облицовкой

Architecture by : Princeton Design Collaborative 360pdc.com
photo by Jeffery Edward Tryon
На фото: одноэтажный, коричневый частный загородный дом среднего размера в стиле ретро с облицовкой из металла, двускатной крышей, металлической крышей, серой крышей и отделкой доской с нащельником
На фото: одноэтажный, коричневый частный загородный дом среднего размера в стиле ретро с облицовкой из металла, двускатной крышей, металлической крышей, серой крышей и отделкой доской с нащельником
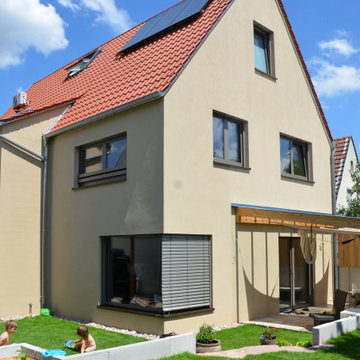
На фото: трехэтажный, коричневый частный загородный дом среднего размера в современном стиле с облицовкой из цементной штукатурки, двускатной крышей, черепичной крышей и красной крышей

Nestled in an undeveloped thicket between two homes on Monmouth road, the Eastern corner of this client’s lot plunges ten feet downward into a city-designated stormwater collection ravine. Our client challenged us to design a home, referencing the Scandinavian modern style, that would account for this lot’s unique terrain and vegetation.
Through iterative design, we produced four house forms angled to allow rainwater to naturally flow off of the roof and into a gravel-lined runoff area that drains into the ravine. Completely foregoing downspouts and gutters, the chosen design reflects the site’s topography, its mass changing in concert with the slope of the land.
This two-story home is oriented around a central stacked staircase that descends into the basement and ascends to a second floor master bedroom with en-suite bathroom and walk-in closet. The main entrance—a triangular form subtracted from this home’s rectangular plan—opens to a kitchen and living space anchored with an oversized kitchen island. On the far side of the living space, a solid void form projects towards the backyard, referencing the entryway without mirroring it. Ground floor amenities include a bedroom, full bathroom, laundry area, office and attached garage.
Among Architecture Office’s most conceptually rigorous projects, exterior windows are isolated to opportunities where natural light and a connection to the outdoors is desired. The Monmouth home is clad in black corrugated metal, its exposed foundations extending from the earth to highlight its form.
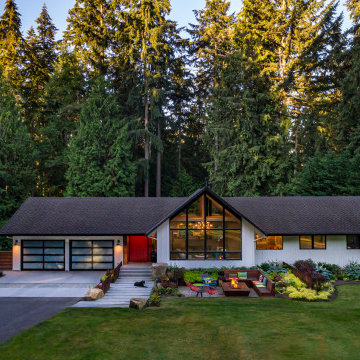
Photography by Meghan Montgomery
Источник вдохновения для домашнего уюта: большой, деревянный, белый частный загородный дом в стиле ретро с двускатной крышей, крышей из гибкой черепицы, черной крышей и отделкой доской с нащельником
Источник вдохновения для домашнего уюта: большой, деревянный, белый частный загородный дом в стиле ретро с двускатной крышей, крышей из гибкой черепицы, черной крышей и отделкой доской с нащельником

Свежая идея для дизайна: двухэтажный, черный частный загородный дом в стиле модернизм - отличное фото интерьера

This midcentury split level needed an entire gut renovation to bring it into the current century. Keeping the design simple and modern, we updated every inch of this house, inside and out, holding true to era appropriate touches.
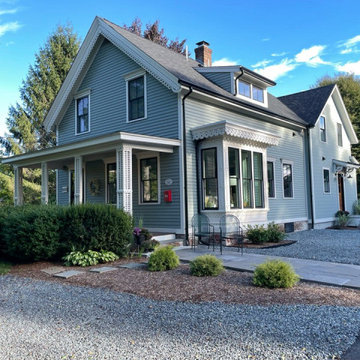
This project for a builder husband and interior-designer wife involved adding onto and restoring the luster of a c. 1883 Carpenter Gothic cottage in Barrington that they had occupied for years while raising their two sons. They were ready to ditch their small tacked-on kitchen that was mostly isolated from the rest of the house, views/daylight, as well as the yard, and replace it with something more generous, brighter, and more open that would improve flow inside and out. They were also eager for a better mudroom, new first-floor 3/4 bath, new basement stair, and a new second-floor master suite above.
The design challenge was to conceive of an addition and renovations that would be in balanced conversation with the original house without dwarfing or competing with it. The new cross-gable addition echoes the original house form, at a somewhat smaller scale and with a simplified more contemporary exterior treatment that is sympathetic to the old house but clearly differentiated from it.
Renovations included the removal of replacement vinyl windows by others and the installation of new Pella black clad windows in the original house, a new dormer in one of the son’s bedrooms, and in the addition. At the first-floor interior intersection between the existing house and the addition, two new large openings enhance flow and access to daylight/view and are outfitted with pairs of salvaged oversized clear-finished wooden barn-slider doors that lend character and visual warmth.
A new exterior deck off the kitchen addition leads to a new enlarged backyard patio that is also accessible from the new full basement directly below the addition.
(Interior fit-out and interior finishes/fixtures by the Owners)
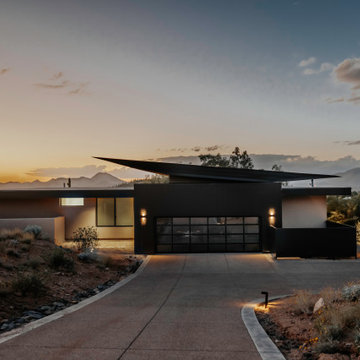
Floating roof over the Chaten Home
Свежая идея для дизайна: большой, одноэтажный, бежевый частный загородный дом в стиле модернизм с облицовкой из цементной штукатурки, односкатной крышей, металлической крышей и коричневой крышей - отличное фото интерьера
Свежая идея для дизайна: большой, одноэтажный, бежевый частный загородный дом в стиле модернизм с облицовкой из цементной штукатурки, односкатной крышей, металлической крышей и коричневой крышей - отличное фото интерьера

Пример оригинального дизайна: серый частный загородный дом в стиле модернизм с комбинированной облицовкой и плоской крышей

Dream home front entry and garage with bonus room.
Пример оригинального дизайна: огромный, двухэтажный, бежевый частный загородный дом в стиле неоклассика (современная классика) с крышей из гибкой черепицы, комбинированной облицовкой, двускатной крышей и серой крышей
Пример оригинального дизайна: огромный, двухэтажный, бежевый частный загородный дом в стиле неоклассика (современная классика) с крышей из гибкой черепицы, комбинированной облицовкой, двускатной крышей и серой крышей
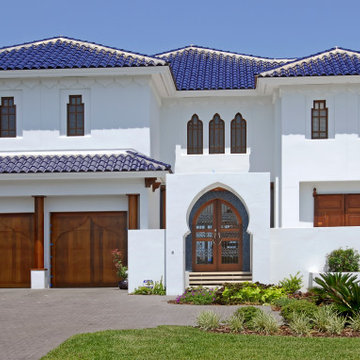
Идея дизайна: большой, двухэтажный, белый частный загородный дом в средиземноморском стиле с облицовкой из цементной штукатурки, черепичной крышей и синей крышей
Красивые частные загородные дома – 218 518 фото фасадов
7