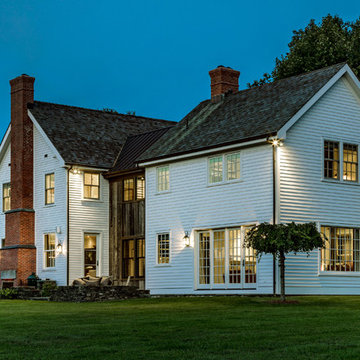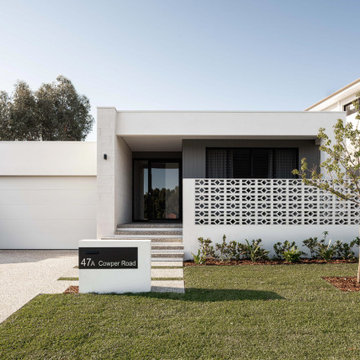Красивые частные загородные дома – 218 258 фото фасадов
Сортировать:
Бюджет
Сортировать:Популярное за сегодня
101 - 120 из 218 258 фото

На фото: большой, одноэтажный, стеклянный, разноцветный частный загородный дом в современном стиле с двускатной крышей и металлической крышей с

На фото: большой, трехэтажный, белый частный загородный дом в стиле кантри с облицовкой из ЦСП, металлической крышей и двускатной крышей с

The front porch of the existing house remained. It made a good proportional guide for expanding the 2nd floor. The master bathroom bumps out to the side. And, hand sawn wood brackets hold up the traditional flying-rafter eaves.
Max Sall Photography

Свежая идея для дизайна: двухэтажный, черный частный загородный дом в стиле ретро - отличное фото интерьера

Michael Bowman Photography
Стильный дизайн: двухэтажный, белый частный загородный дом в стиле кантри с двускатной крышей и крышей из гибкой черепицы - последний тренд
Стильный дизайн: двухэтажный, белый частный загородный дом в стиле кантри с двускатной крышей и крышей из гибкой черепицы - последний тренд

The family living in this shingled roofed home on the Peninsula loves color and pattern. At the heart of the two-story house, we created a library with high gloss lapis blue walls. The tête-à-tête provides an inviting place for the couple to read while their children play games at the antique card table. As a counterpoint, the open planned family, dining room, and kitchen have white walls. We selected a deep aubergine for the kitchen cabinetry. In the tranquil master suite, we layered celadon and sky blue while the daughters' room features pink, purple, and citrine.

Стильный дизайн: одноэтажный, белый частный загородный дом среднего размера с комбинированной облицовкой, плоской крышей и металлической крышей - последний тренд

Идея дизайна: двухэтажный, серый частный загородный дом в стиле ретро с вальмовой крышей, крышей из гибкой черепицы и облицовкой из цементной штукатурки

This cozy lake cottage skillfully incorporates a number of features that would normally be restricted to a larger home design. A glance of the exterior reveals a simple story and a half gable running the length of the home, enveloping the majority of the interior spaces. To the rear, a pair of gables with copper roofing flanks a covered dining area and screened porch. Inside, a linear foyer reveals a generous staircase with cascading landing.
Further back, a centrally placed kitchen is connected to all of the other main level entertaining spaces through expansive cased openings. A private study serves as the perfect buffer between the homes master suite and living room. Despite its small footprint, the master suite manages to incorporate several closets, built-ins, and adjacent master bath complete with a soaker tub flanked by separate enclosures for a shower and water closet.
Upstairs, a generous double vanity bathroom is shared by a bunkroom, exercise space, and private bedroom. The bunkroom is configured to provide sleeping accommodations for up to 4 people. The rear-facing exercise has great views of the lake through a set of windows that overlook the copper roof of the screened porch below.

This cozy lake cottage skillfully incorporates a number of features that would normally be restricted to a larger home design. A glance of the exterior reveals a simple story and a half gable running the length of the home, enveloping the majority of the interior spaces. To the rear, a pair of gables with copper roofing flanks a covered dining area that connects to a screened porch. Inside, a linear foyer reveals a generous staircase with cascading landing. Further back, a centrally placed kitchen is connected to all of the other main level entertaining spaces through expansive cased openings. A private study serves as the perfect buffer between the homes master suite and living room. Despite its small footprint, the master suite manages to incorporate several closets, built-ins, and adjacent master bath complete with a soaker tub flanked by separate enclosures for shower and water closet. Upstairs, a generous double vanity bathroom is shared by a bunkroom, exercise space, and private bedroom. The bunkroom is configured to provide sleeping accommodations for up to 4 people. The rear facing exercise has great views of the rear yard through a set of windows that overlook the copper roof of the screened porch below.
Builder: DeVries & Onderlinde Builders
Interior Designer: Vision Interiors by Visbeen
Photographer: Ashley Avila Photography

Источник вдохновения для домашнего уюта: маленький, двухэтажный, белый частный загородный дом с облицовкой из ЦСП, двускатной крышей и металлической крышей для на участке и в саду

Идея дизайна: большой, двухэтажный, белый частный загородный дом в стиле кантри с облицовкой из ЦСП, крышей из гибкой черепицы и двускатной крышей

Cedar shakes mix with siding and stone to create a richly textural Craftsman exterior. This floor plan is ideal for large or growing families with open living spaces making it easy to be together. The master suite and a bedroom/study are downstairs while three large bedrooms with walk-in closets are upstairs. A second-floor pocket office is a great space for children to complete homework or projects and a bonus room provides additional square footage for recreation or storage.

Tom Jenkins Photography
Siding color: Sherwin Williams 7045 (Intelectual Grey)
Shutter color: Sherwin Williams 7047 (Porpoise)
Trim color: Sherwin Williams 7008 (Alabaster)
Windows: Andersen

Front exterior of the Edge Hill Project.
Идея дизайна: двухэтажный, кирпичный, белый частный загородный дом в стиле неоклассика (современная классика) с крышей из гибкой черепицы
Идея дизайна: двухэтажный, кирпичный, белый частный загородный дом в стиле неоклассика (современная классика) с крышей из гибкой черепицы

Derik Olsen Photography
На фото: маленький, двухэтажный, деревянный, бежевый частный загородный дом в современном стиле с двускатной крышей для на участке и в саду с
На фото: маленький, двухэтажный, деревянный, бежевый частный загородный дом в современном стиле с двускатной крышей для на участке и в саду с

Идея дизайна: двухэтажный, коричневый частный загородный дом в стиле рустика с комбинированной облицовкой и односкатной крышей

This gorgeous modern farmhouse features hardie board board and batten siding with stunning black framed Pella windows. The soffit lighting accents each gable perfectly and creates the perfect farmhouse.

Photo: Megan Booth
mboothphotography.com
Пример оригинального дизайна: двухэтажный, белый частный загородный дом в стиле кантри с облицовкой из винила, крышей из гибкой черепицы и двускатной крышей
Пример оригинального дизайна: двухэтажный, белый частный загородный дом в стиле кантри с облицовкой из винила, крышей из гибкой черепицы и двускатной крышей
Красивые частные загородные дома – 218 258 фото фасадов
6
