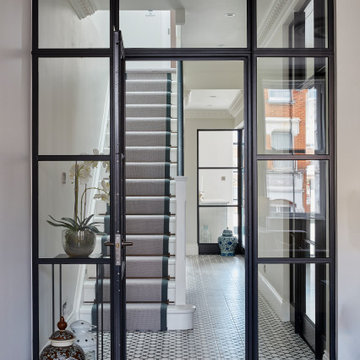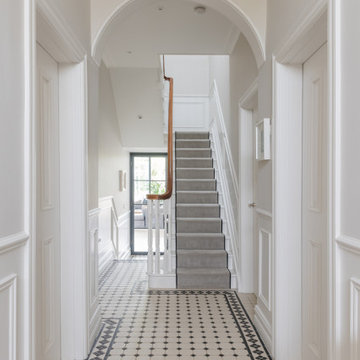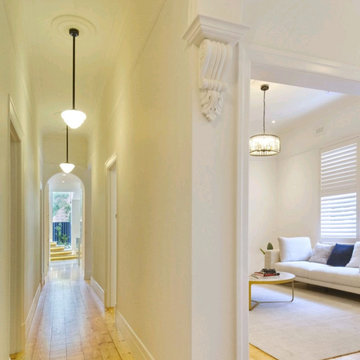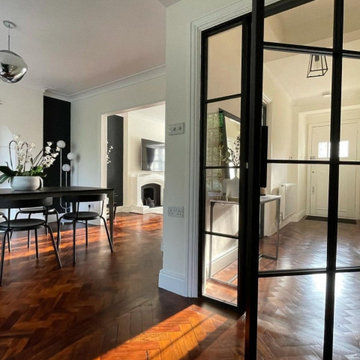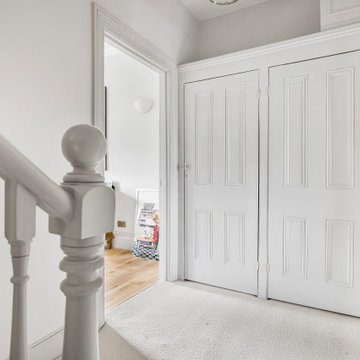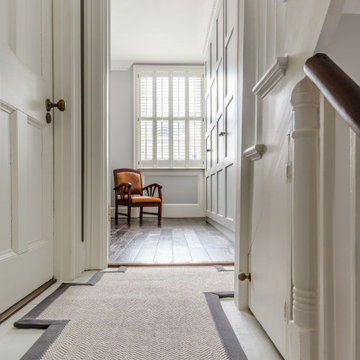Коридор
Сортировать:
Бюджет
Сортировать:Популярное за сегодня
21 - 40 из 1 933 фото
1 из 2
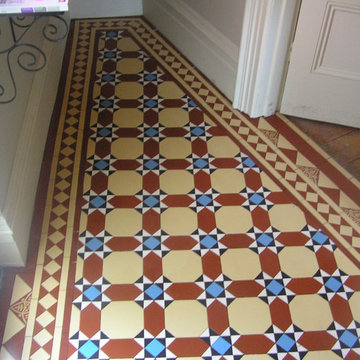
Photos by Megan Fisher.
Hallway in old London, dower white, blue, black and red with original encaustic tiles replaced in the doorways
Свежая идея для дизайна: коридор среднего размера в викторианском стиле с белыми стенами и полом из керамической плитки - отличное фото интерьера
Свежая идея для дизайна: коридор среднего размера в викторианском стиле с белыми стенами и полом из керамической плитки - отличное фото интерьера
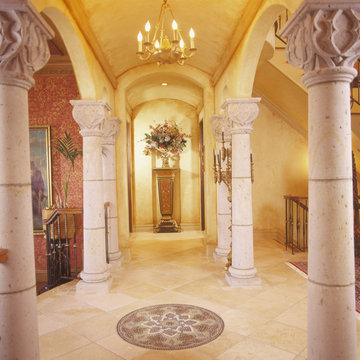
На фото: огромный коридор в викторианском стиле с бежевыми стенами и полом из травертина с
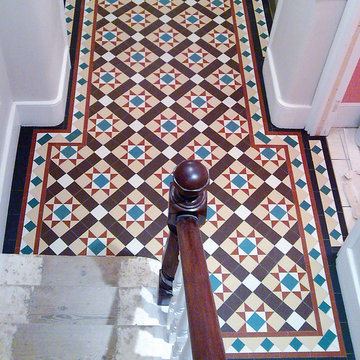
Traditional style geometric flooring from Olde English Tiles
На фото: коридор в викторианском стиле с полом из керамической плитки с
На фото: коридор в викторианском стиле с полом из керамической плитки с
Find the right local pro for your project
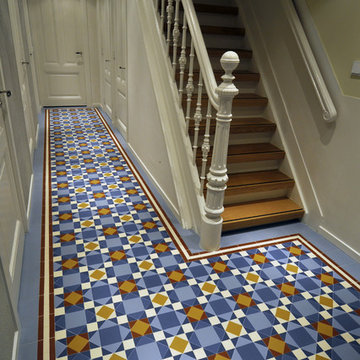
Traditional Victorian style porcelain floor tiles by Winckelmans in historical 'Brighton' pattern .
На фото: коридор в викторианском стиле с полом из керамогранита с
На фото: коридор в викторианском стиле с полом из керамогранита с
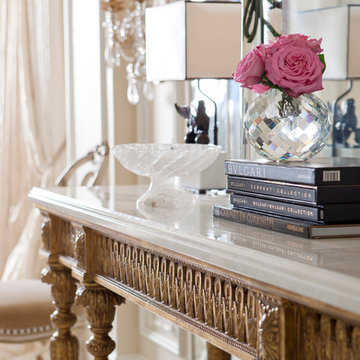
Opulent French design and exuberant color come to life in this lavish pied-a-terre. Each piece-and exquisite work of art-celebrates the skillful finesse of hand carving, guilding, and refined detail.
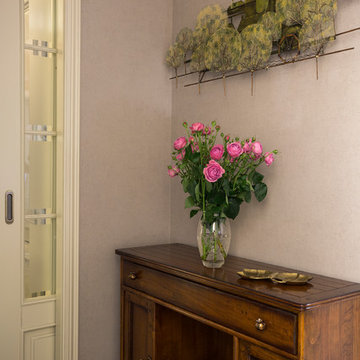
Квартира в стиле английской классики в старом сталинском доме. Растительные орнаменты, цвет вялой розы и приглушенные зелено-болотные оттенки, натуральное дерево и текстиль, настольные лампы и цветы в горшках - все это делает интерьер этой квартиры домашним, уютным и очень комфортным. Фото Евгений Кулибаба
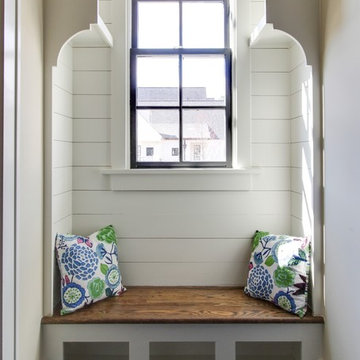
photographer - Tad Davis Photography
builder - Saussy Burbank
Стильный дизайн: узкий коридор в викторианском стиле с белыми стенами - последний тренд
Стильный дизайн: узкий коридор в викторианском стиле с белыми стенами - последний тренд
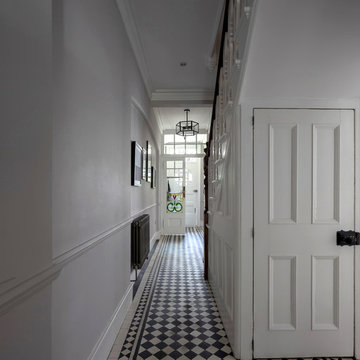
Peter Landers
Свежая идея для дизайна: коридор среднего размера в викторианском стиле с бежевыми стенами, полом из керамогранита и разноцветным полом - отличное фото интерьера
Свежая идея для дизайна: коридор среднего размера в викторианском стиле с бежевыми стенами, полом из керамогранита и разноцветным полом - отличное фото интерьера
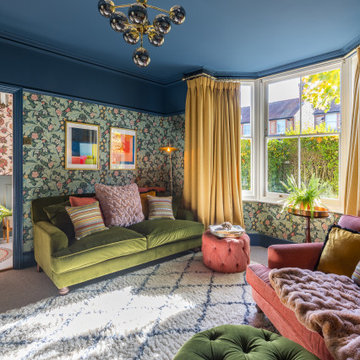
This Victorian town house was in need of a big boost in design and style. we fully renovated the Living room and Entrance Hall/Stairs. new design throughout with maximalist William Morris and Modern Victorian in mind! underfloor heating, new hardware, Radiators, panneling, returning original features, tiling, carpets, bespoke builds for storage and commissioned Art!

Пример оригинального дизайна: коридор среднего размера в викторианском стиле с розовыми стенами, деревянным полом, серым полом, любым потолком и кирпичными стенами
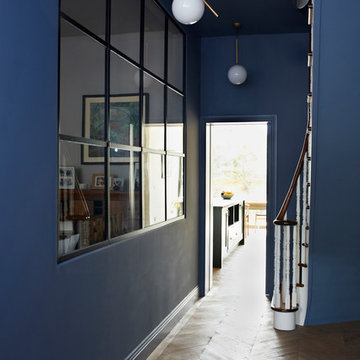
Graham Atkins-Hughes
Стильный дизайн: коридор среднего размера в викторианском стиле с синими стенами и паркетным полом среднего тона - последний тренд
Стильный дизайн: коридор среднего размера в викторианском стиле с синими стенами и паркетным полом среднего тона - последний тренд
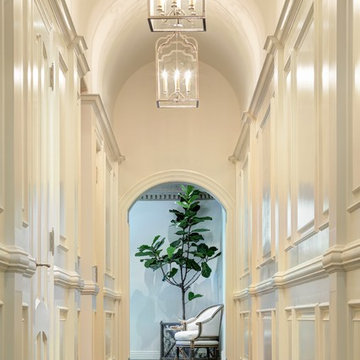
Пример оригинального дизайна: коридор среднего размера в викторианском стиле с белыми стенами, темным паркетным полом и коричневым полом
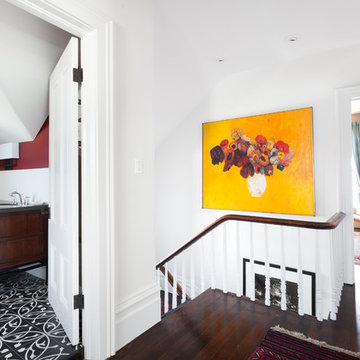
This beautiful 1881 Alameda Victorian cottage, wonderfully embodying the Transitional Gothic-Eastlake era, had most of its original features intact. Our clients, one of whom is a painter, wanted to preserve the beauty of the historic home while modernizing its flow and function.
From several small rooms, we created a bright, open artist’s studio. We dug out the basement for a large workshop, extending a new run of stair in keeping with the existing original staircase. While keeping the bones of the house intact, we combined small spaces into large rooms, closed off doorways that were in awkward places, removed unused chimneys, changed the circulation through the house for ease and good sightlines, and made new high doorways that work gracefully with the eleven foot high ceilings. We removed inconsistent picture railings to give wall space for the clients’ art collection and to enhance the height of the rooms. From a poorly laid out kitchen and adjunct utility rooms, we made a large kitchen and family room with nine-foot-high glass doors to a new large deck. A tall wood screen at one end of the deck, fire pit, and seating give the sense of an outdoor room, overlooking the owners’ intensively planted garden. A previous mismatched addition at the side of the house was removed and a cozy outdoor living space made where morning light is received. The original house was segmented into small spaces; the new open design lends itself to the clients’ lifestyle of entertaining groups of people, working from home, and enjoying indoor-outdoor living.
Photography by Kurt Manley.
https://saikleyarchitects.com/portfolio/artists-victorian/
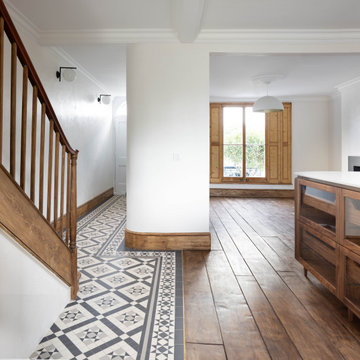
An L+Architects project in Richmond Palace, London, for which we supplied a bespoke geometric tiled floor for the entrance hall.
The sympathetic yet innovative conservation of this Grade II listed residence included the refurbishment and extension of the property, which features a two-story rear extension and double-height interior space. Modern elements blend with the original features of the building, including the doors, pocketed windows, and shutters.
The mosaic design for the hall was chosen to contrast with the functional kitchen area and leads the eye towards an impressive 5-metre tall glazed rear access door to the garden.
The design named Willesden 50 (Cat No. LM-286) was assembled and supplied in a sheeted format.
2
