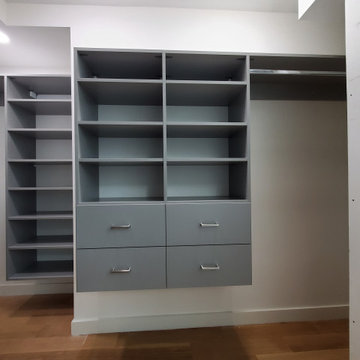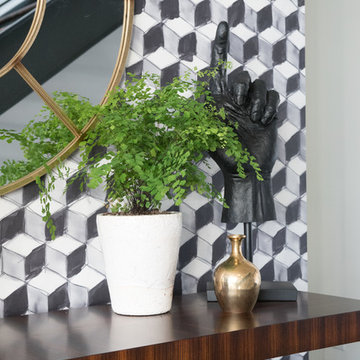Коридор в стиле ретро – фото дизайна интерьера класса люкс
Сортировать:
Бюджет
Сортировать:Популярное за сегодня
61 - 73 из 73 фото
1 из 3
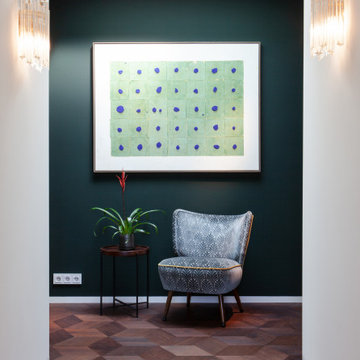
На фото: огромный коридор в стиле ретро с зелеными стенами, паркетным полом среднего тона, коричневым полом и потолком из вагонки
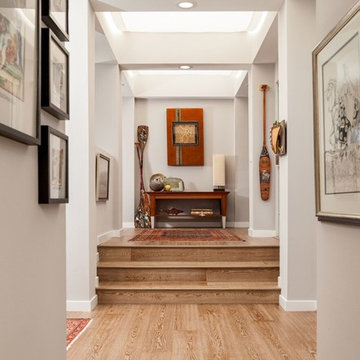
Jon Encarnacion
На фото: коридор среднего размера в стиле ретро с серыми стенами и паркетным полом среднего тона с
На фото: коридор среднего размера в стиле ретро с серыми стенами и паркетным полом среднего тона с
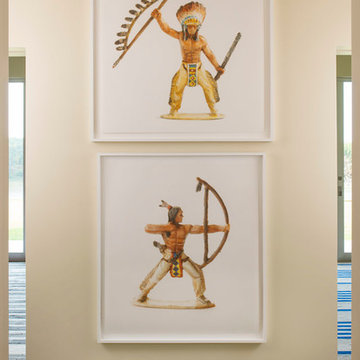
Danny Piassick
Свежая идея для дизайна: огромный коридор в стиле ретро с бежевыми стенами и полом из керамогранита - отличное фото интерьера
Свежая идея для дизайна: огромный коридор в стиле ретро с бежевыми стенами и полом из керамогранита - отличное фото интерьера
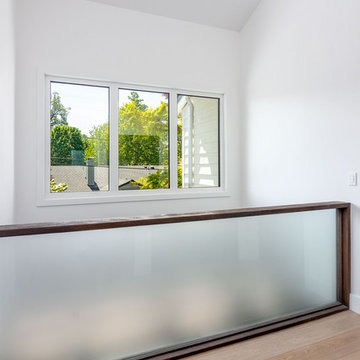
Here is an architecturally built house from the early 1970's which was brought into the new century during this complete home remodel by opening up the main living space with two small additions off the back of the house creating a seamless exterior wall, dropping the floor to one level throughout, exposing the post an beam supports, creating main level on-suite, den/office space, refurbishing the existing powder room, adding a butlers pantry, creating an over sized kitchen with 17' island, refurbishing the existing bedrooms and creating a new master bedroom floor plan with walk in closet, adding an upstairs bonus room off an existing porch, remodeling the existing guest bathroom, and creating an in-law suite out of the existing workshop and garden tool room.
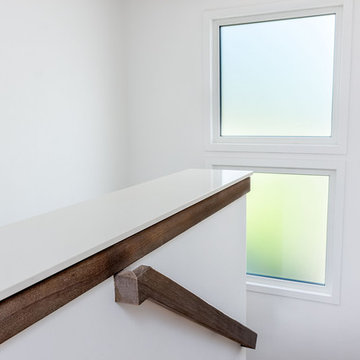
Here is an architecturally built house from the early 1970's which was brought into the new century during this complete home remodel by opening up the main living space with two small additions off the back of the house creating a seamless exterior wall, dropping the floor to one level throughout, exposing the post an beam supports, creating main level on-suite, den/office space, refurbishing the existing powder room, adding a butlers pantry, creating an over sized kitchen with 17' island, refurbishing the existing bedrooms and creating a new master bedroom floor plan with walk in closet, adding an upstairs bonus room off an existing porch, remodeling the existing guest bathroom, and creating an in-law suite out of the existing workshop and garden tool room.
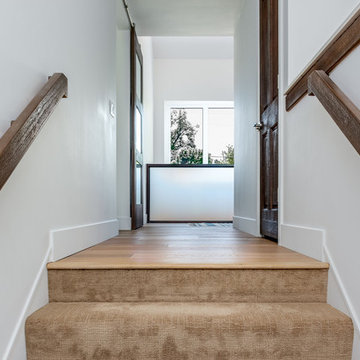
Here is an architecturally built house from the early 1970's which was brought into the new century during this complete home remodel by opening up the main living space with two small additions off the back of the house creating a seamless exterior wall, dropping the floor to one level throughout, exposing the post an beam supports, creating main level on-suite, den/office space, refurbishing the existing powder room, adding a butlers pantry, creating an over sized kitchen with 17' island, refurbishing the existing bedrooms and creating a new master bedroom floor plan with walk in closet, adding an upstairs bonus room off an existing porch, remodeling the existing guest bathroom, and creating an in-law suite out of the existing workshop and garden tool room.
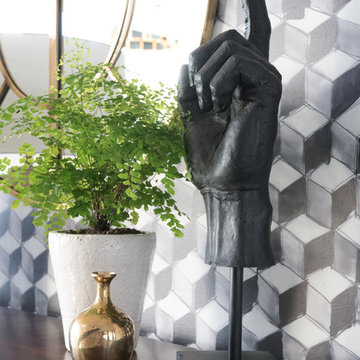
Свежая идея для дизайна: большой коридор в стиле ретро с белыми стенами и паркетным полом среднего тона - отличное фото интерьера
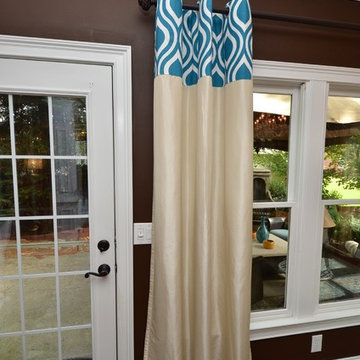
Revealing Homes
Идея дизайна: большой коридор в стиле ретро с синими стенами и ковровым покрытием
Идея дизайна: большой коридор в стиле ретро с синими стенами и ковровым покрытием
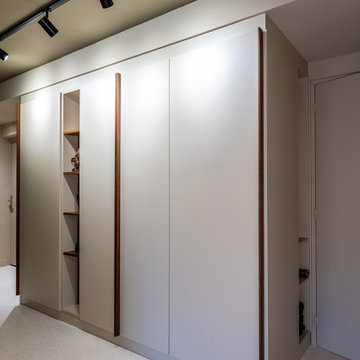
Rangements sur mesure avec façades laquées.
Стильный дизайн: большой коридор в стиле ретро - последний тренд
Стильный дизайн: большой коридор в стиле ретро - последний тренд
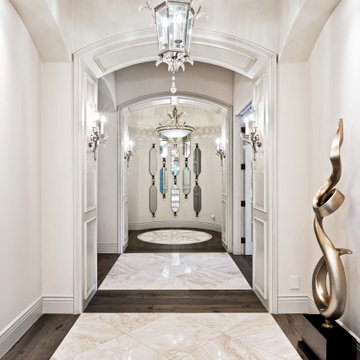
We can't get enough of this hallway's vaulted ceilings, custom molding & millwork, and the marble and wood floor.
Свежая идея для дизайна: огромный коридор в стиле ретро с белыми стенами, мраморным полом, белым полом, многоуровневым потолком и панелями на части стены - отличное фото интерьера
Свежая идея для дизайна: огромный коридор в стиле ретро с белыми стенами, мраморным полом, белым полом, многоуровневым потолком и панелями на части стены - отличное фото интерьера
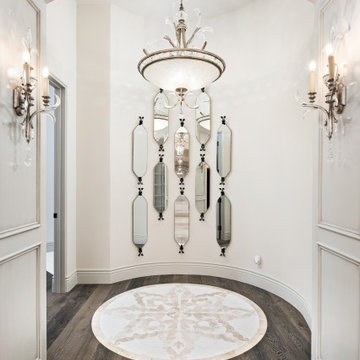
Mosaic floor tile, custom wall sconces, and wood floor.
Пример оригинального дизайна: огромный коридор в стиле ретро с белыми стенами, паркетным полом среднего тона, коричневым полом, кессонным потолком и панелями на части стены
Пример оригинального дизайна: огромный коридор в стиле ретро с белыми стенами, паркетным полом среднего тона, коричневым полом, кессонным потолком и панелями на части стены
Коридор в стиле ретро – фото дизайна интерьера класса люкс
4
