Коридор в стиле неоклассика (современная классика) – фото дизайна интерьера класса люкс
Сортировать:
Бюджет
Сортировать:Популярное за сегодня
201 - 220 из 914 фото
1 из 3
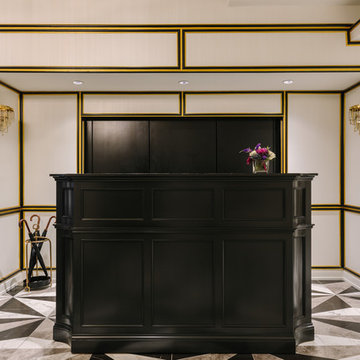
Aimee Mazzanga
Пример оригинального дизайна: большой коридор в стиле неоклассика (современная классика) с белыми стенами и разноцветным полом
Пример оригинального дизайна: большой коридор в стиле неоклассика (современная классика) с белыми стенами и разноцветным полом
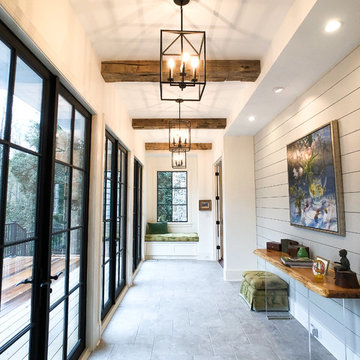
Brent Adams
Источник вдохновения для домашнего уюта: большой коридор в стиле неоклассика (современная классика) с белыми стенами, полом из керамической плитки и серым полом
Источник вдохновения для домашнего уюта: большой коридор в стиле неоклассика (современная классика) с белыми стенами, полом из керамической плитки и серым полом
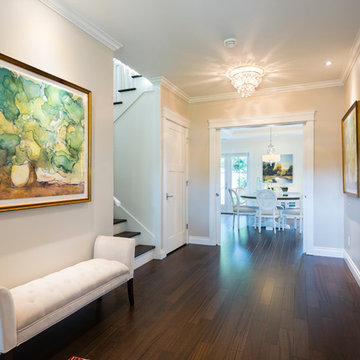
Inside the entryway walking to the great room at the back of the home
Paul Grdina
На фото: большой коридор в стиле неоклассика (современная классика) с бежевыми стенами и темным паркетным полом
На фото: большой коридор в стиле неоклассика (современная классика) с бежевыми стенами и темным паркетным полом
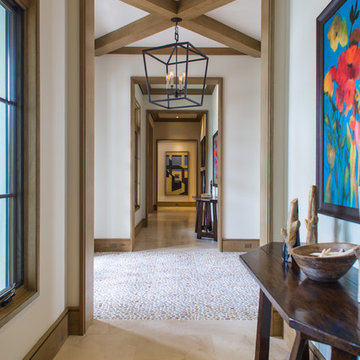
M. James Northen - Northen Exposure Photography
Свежая идея для дизайна: огромный коридор в стиле неоклассика (современная классика) с бежевыми стенами - отличное фото интерьера
Свежая идея для дизайна: огромный коридор в стиле неоклассика (современная классика) с бежевыми стенами - отличное фото интерьера
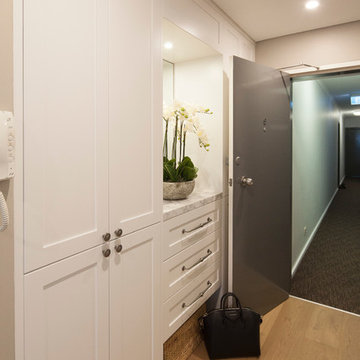
Ian Carlson
Стильный дизайн: коридор среднего размера в стиле неоклассика (современная классика) с серыми стенами и светлым паркетным полом - последний тренд
Стильный дизайн: коридор среднего размера в стиле неоклассика (современная классика) с серыми стенами и светлым паркетным полом - последний тренд
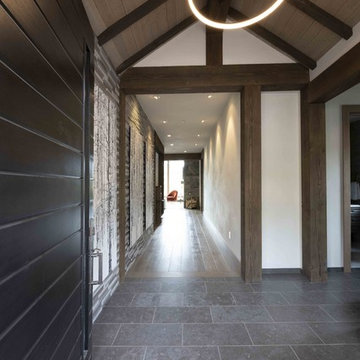
Luxury Mountain Modern Design
Идея дизайна: коридор в стиле неоклассика (современная классика)
Идея дизайна: коридор в стиле неоклассика (современная классика)
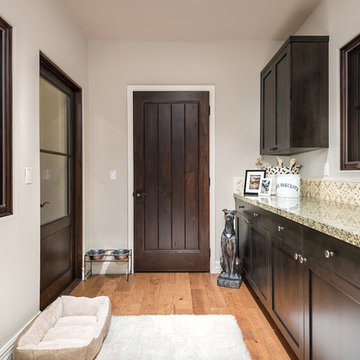
Inckx Photography
Идея дизайна: коридор среднего размера в стиле неоклассика (современная классика) с светлым паркетным полом и белыми стенами
Идея дизайна: коридор среднего размера в стиле неоклассика (современная классика) с светлым паркетным полом и белыми стенами
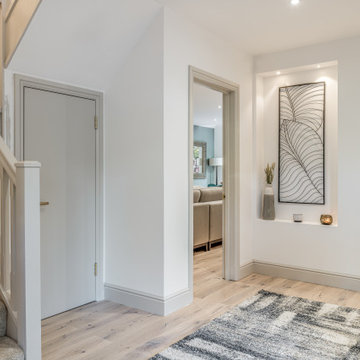
The hallway is the first impression of your home. We created a light and bright space which could accommodate coats and artwork, personal items for a family. We featured engineered wood throughout the down stairs areas for consistency and flow. The woodwork was painted in a warm taupe colour to gently contrast with the white walls for a warm palette which continued through the house. The carpet was a deep pile with a sumptuous feel bring you to the upper floors. Lighting was key in the development where we used recessed lighting in most spaces with lamps for ambience and some feature lighting in the kitchen and master suite.
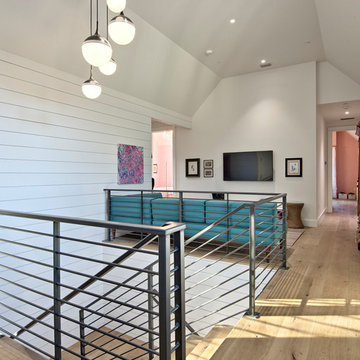
Architect: Tim Brown Architecture. Photographer: Casey Fry
Стильный дизайн: большой коридор в стиле неоклассика (современная классика) с белыми стенами, светлым паркетным полом и коричневым полом - последний тренд
Стильный дизайн: большой коридор в стиле неоклассика (современная классика) с белыми стенами, светлым паркетным полом и коричневым полом - последний тренд
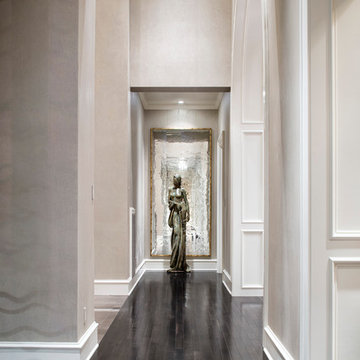
Piston Design
Стильный дизайн: большой коридор в стиле неоклассика (современная классика) с бежевыми стенами и темным паркетным полом - последний тренд
Стильный дизайн: большой коридор в стиле неоклассика (современная классика) с бежевыми стенами и темным паркетным полом - последний тренд
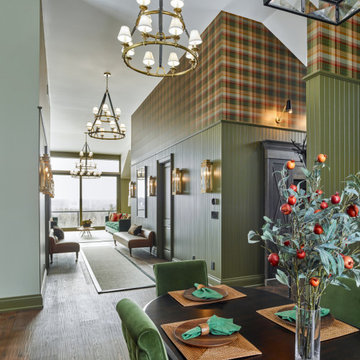
Rustic yet refined, this modern country retreat blends old and new in masterful ways, creating a fresh yet timeless experience. The structured, austere exterior gives way to an inviting interior. The palette of subdued greens, sunny yellows, and watery blues draws inspiration from nature. Whether in the upholstery or on the walls, trailing blooms lend a note of softness throughout. The dark teal kitchen receives an injection of light from a thoughtfully-appointed skylight; a dining room with vaulted ceilings and bead board walls add a rustic feel. The wall treatment continues through the main floor to the living room, highlighted by a large and inviting limestone fireplace that gives the relaxed room a note of grandeur. Turquoise subway tiles elevate the laundry room from utilitarian to charming. Flanked by large windows, the home is abound with natural vistas. Antlers, antique framed mirrors and plaid trim accentuates the high ceilings. Hand scraped wood flooring from Schotten & Hansen line the wide corridors and provide the ideal space for lounging.
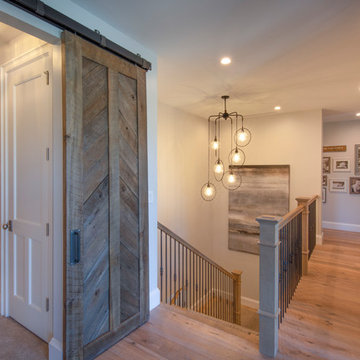
Gulf Building recently completed the “ New Orleans Chic” custom Estate in Fort Lauderdale, Florida. The aptly named estate stays true to inspiration rooted from New Orleans, Louisiana. The stately entrance is fueled by the column’s, welcoming any guest to the future of custom estates that integrate modern features while keeping one foot in the past. The lamps hanging from the ceiling along the kitchen of the interior is a chic twist of the antique, tying in with the exposed brick overlaying the exterior. These staple fixtures of New Orleans style, transport you to an era bursting with life along the French founded streets. This two-story single-family residence includes five bedrooms, six and a half baths, and is approximately 8,210 square feet in size. The one of a kind three car garage fits his and her vehicles with ample room for a collector car as well. The kitchen is beautifully appointed with white and grey cabinets that are overlaid with white marble countertops which in turn are contrasted by the cool earth tones of the wood floors. The coffered ceilings, Armoire style refrigerator and a custom gunmetal hood lend sophistication to the kitchen. The high ceilings in the living room are accentuated by deep brown high beams that complement the cool tones of the living area. An antique wooden barn door tucked in the corner of the living room leads to a mancave with a bespoke bar and a lounge area, reminiscent of a speakeasy from another era. In a nod to the modern practicality that is desired by families with young kids, a massive laundry room also functions as a mudroom with locker style cubbies and a homework and crafts area for kids. The custom staircase leads to another vintage barn door on the 2nd floor that opens to reveal provides a wonderful family loft with another hidden gem: a secret attic playroom for kids! Rounding out the exterior, massive balconies with French patterned railing overlook a huge backyard with a custom pool and spa that is secluded from the hustle and bustle of the city.
All in all, this estate captures the perfect modern interpretation of New Orleans French traditional design. Welcome to New Orleans Chic of Fort Lauderdale, Florida!
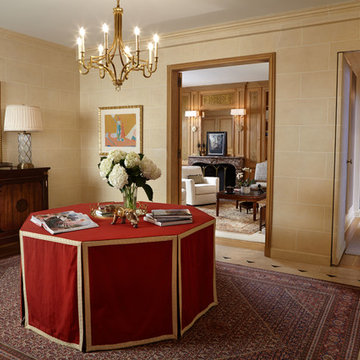
The Gallery with a view into the informal living space and a view down the hallway to the bedrooms.
Photo-Keith Scott Morton
На фото: большой коридор в стиле неоклассика (современная классика)
На фото: большой коридор в стиле неоклассика (современная классика)
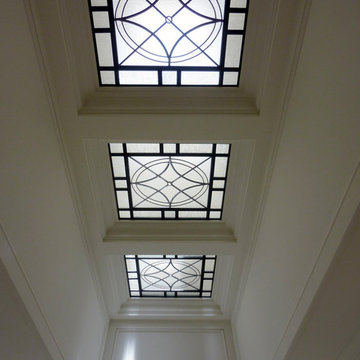
Flat Lens in a series along a hall.
Идея дизайна: коридор в стиле неоклассика (современная классика)
Идея дизайна: коридор в стиле неоклассика (современная классика)
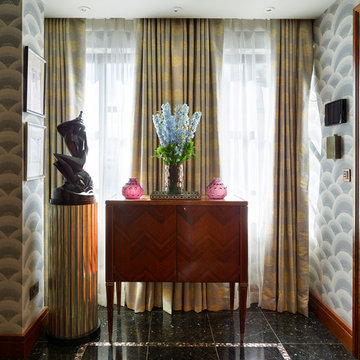
Entrance hall of London Apartment showing bespoke wallpaper, pedestal and curtains.
На фото: коридор среднего размера в стиле неоклассика (современная классика) с синими стенами и полом из керамической плитки с
На фото: коридор среднего размера в стиле неоклассика (современная классика) с синими стенами и полом из керамической плитки с
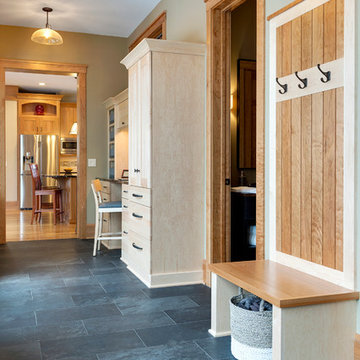
Design: RDS Architects | Photography: Spacecrafting Photography
Источник вдохновения для домашнего уюта: большой коридор в стиле неоклассика (современная классика) с серыми стенами и полом из керамической плитки
Источник вдохновения для домашнего уюта: большой коридор в стиле неоклассика (современная классика) с серыми стенами и полом из керамической плитки
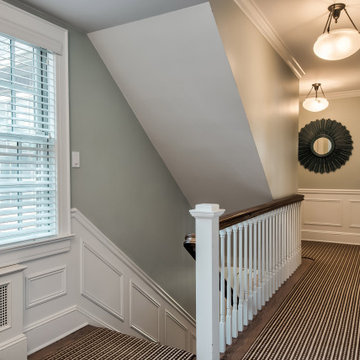
Classic designs have staying power! This striking red brick colonial project struck the perfect balance of old-school and new-school exemplified by the kitchen which combines Traditional elegance and a pinch of Industrial to keep things fresh.
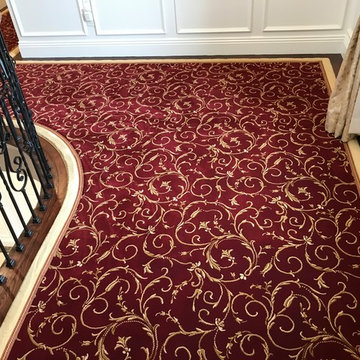
This is a custom carpet runner that we fabricated in our warehouse in Paramus, NJ with "Field" carpet (Center), Fabric Trim (Inset), and outside border. This was selected by our design professionals with our customer and you can see a perfect and flawless installation. Photo Credit: Ivan Bader 2017
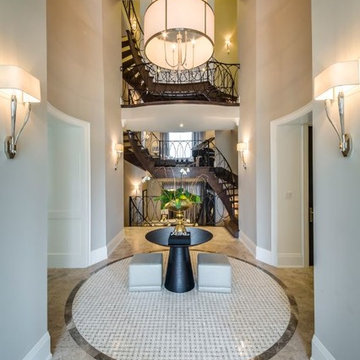
На фото: большой коридор в стиле неоклассика (современная классика) с бежевыми стенами и полом из известняка с
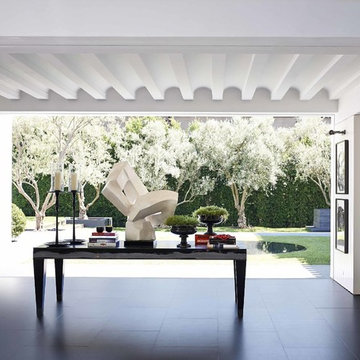
Стильный дизайн: огромный коридор в стиле неоклассика (современная классика) с белыми стенами и бетонным полом - последний тренд
Коридор в стиле неоклассика (современная классика) – фото дизайна интерьера класса люкс
11