Коридор в стиле неоклассика (современная классика) – фото дизайна интерьера класса люкс
Сортировать:
Бюджет
Сортировать:Популярное за сегодня
181 - 200 из 914 фото
1 из 3
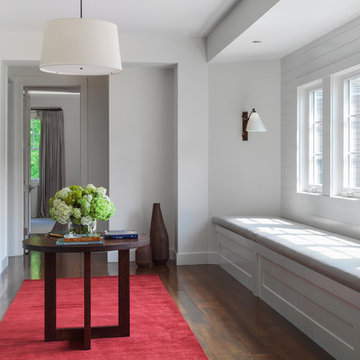
Peter Peirce
Источник вдохновения для домашнего уюта: коридор в стиле неоклассика (современная классика) с темным паркетным полом и белыми стенами
Источник вдохновения для домашнего уюта: коридор в стиле неоклассика (современная классика) с темным паркетным полом и белыми стенами
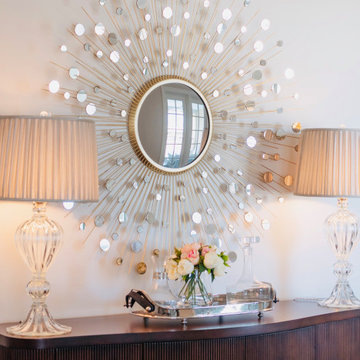
На фото: коридор среднего размера в стиле неоклассика (современная классика) с бежевыми стенами, темным паркетным полом и коричневым полом с
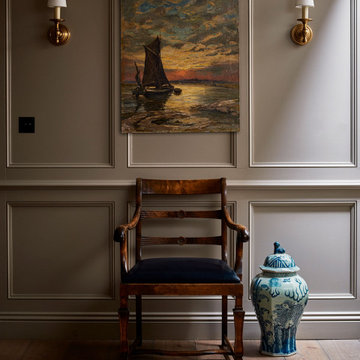
Vintage Grey Engineered Oak Planks
Стильный дизайн: коридор среднего размера в стиле неоклассика (современная классика) - последний тренд
Стильный дизайн: коридор среднего размера в стиле неоклассика (современная классика) - последний тренд
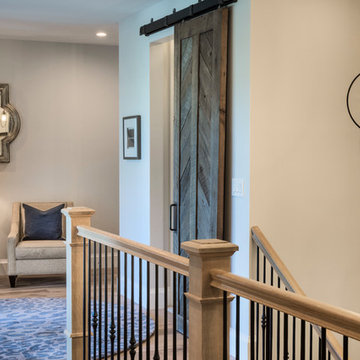
Gulf Building recently completed the “ New Orleans Chic” custom Estate in Fort Lauderdale, Florida. The aptly named estate stays true to inspiration rooted from New Orleans, Louisiana. The stately entrance is fueled by the column’s, welcoming any guest to the future of custom estates that integrate modern features while keeping one foot in the past. The lamps hanging from the ceiling along the kitchen of the interior is a chic twist of the antique, tying in with the exposed brick overlaying the exterior. These staple fixtures of New Orleans style, transport you to an era bursting with life along the French founded streets. This two-story single-family residence includes five bedrooms, six and a half baths, and is approximately 8,210 square feet in size. The one of a kind three car garage fits his and her vehicles with ample room for a collector car as well. The kitchen is beautifully appointed with white and grey cabinets that are overlaid with white marble countertops which in turn are contrasted by the cool earth tones of the wood floors. The coffered ceilings, Armoire style refrigerator and a custom gunmetal hood lend sophistication to the kitchen. The high ceilings in the living room are accentuated by deep brown high beams that complement the cool tones of the living area. An antique wooden barn door tucked in the corner of the living room leads to a mancave with a bespoke bar and a lounge area, reminiscent of a speakeasy from another era. In a nod to the modern practicality that is desired by families with young kids, a massive laundry room also functions as a mudroom with locker style cubbies and a homework and crafts area for kids. The custom staircase leads to another vintage barn door on the 2nd floor that opens to reveal provides a wonderful family loft with another hidden gem: a secret attic playroom for kids! Rounding out the exterior, massive balconies with French patterned railing overlook a huge backyard with a custom pool and spa that is secluded from the hustle and bustle of the city.
All in all, this estate captures the perfect modern interpretation of New Orleans French traditional design. Welcome to New Orleans Chic of Fort Lauderdale, Florida!
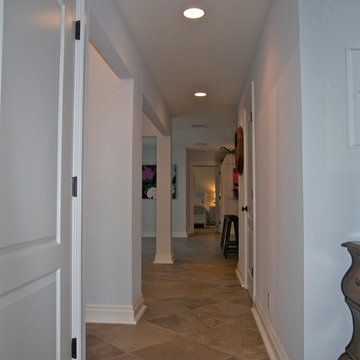
Пример оригинального дизайна: коридор среднего размера в стиле неоклассика (современная классика) с синими стенами и полом из керамогранита
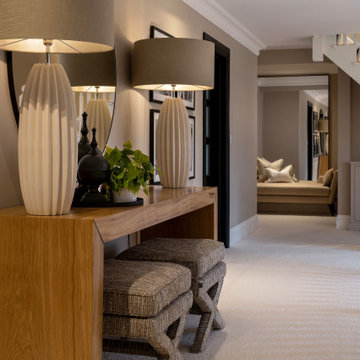
На фото: большой коридор: освещение в стиле неоклассика (современная классика) с ковровым покрытием с
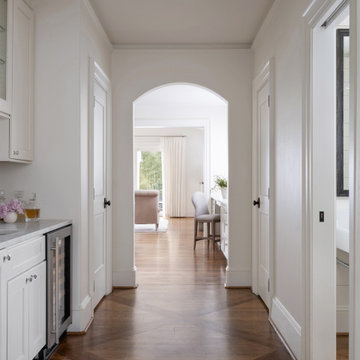
Photography: Rustic White
Стильный дизайн: коридор среднего размера в стиле неоклассика (современная классика) с белыми стенами - последний тренд
Стильный дизайн: коридор среднего размера в стиле неоклассика (современная классика) с белыми стенами - последний тренд
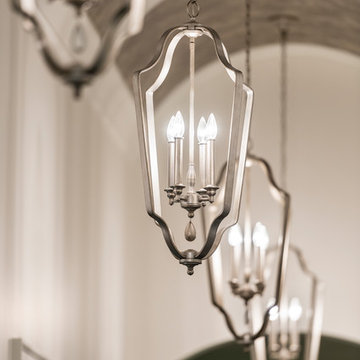
Spectacularly designed home in Langley, BC is customized in every way. Considerations were taken to personalization of every space to the owners' aesthetic taste and their lifestyle. The home features beautiful barrel vault ceilings and a vast open concept floor plan for entertaining. Oversized applications of scale throughout ensure that the special features get the presence they deserve without overpowering the spaces.
Photos: Paul Grdina Photography
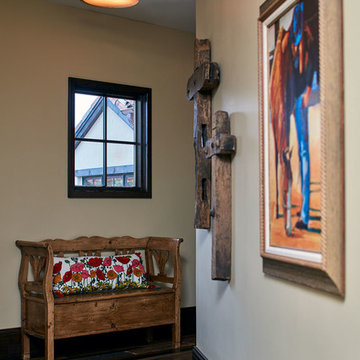
The upper hallway of this 9,000-square-foot home provides gallery space for some of our clients' most valued pieces, including a rustic bench, a pair of rugged wood crosses and a cowboy print. It all blends well with the repurposed French farm house wood floor.
Photo by Brian Gassel
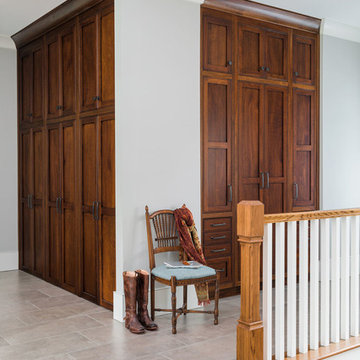
Rustic White Photography
Идея дизайна: коридор среднего размера в стиле неоклассика (современная классика) с серыми стенами, полом из керамогранита и серым полом
Идея дизайна: коридор среднего размера в стиле неоклассика (современная классика) с серыми стенами, полом из керамогранита и серым полом
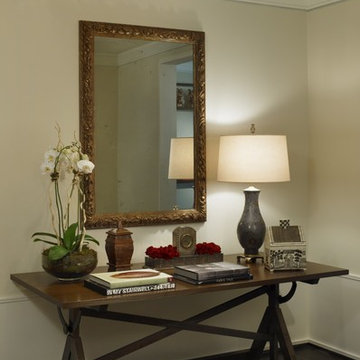
The foyer of this Gold Coast condominium blends contemporary elements with vintage and traditional accessories to make visitors feel welcome.
Пример оригинального дизайна: коридор среднего размера в стиле неоклассика (современная классика) с бежевыми стенами и темным паркетным полом
Пример оригинального дизайна: коридор среднего размера в стиле неоклассика (современная классика) с бежевыми стенами и темным паркетным полом
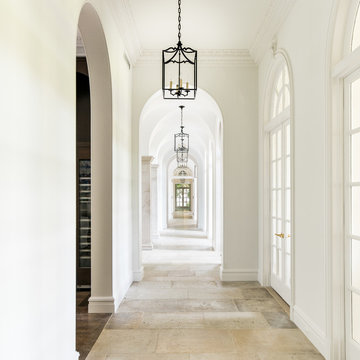
Пример оригинального дизайна: большой коридор в стиле неоклассика (современная классика) с белыми стенами, полом из известняка и бежевым полом
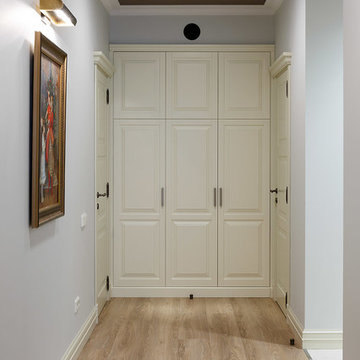
Иван Сорокин
Пример оригинального дизайна: коридор среднего размера в стиле неоклассика (современная классика) с серыми стенами, полом из ламината и бежевым полом
Пример оригинального дизайна: коридор среднего размера в стиле неоклассика (современная классика) с серыми стенами, полом из ламината и бежевым полом
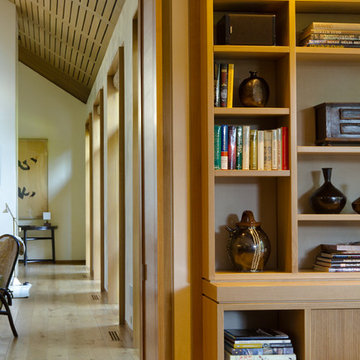
Photography: Michelle Litvin
На фото: коридор в стиле неоклассика (современная классика) с белыми стенами и светлым паркетным полом
На фото: коридор в стиле неоклассика (современная классика) с белыми стенами и светлым паркетным полом
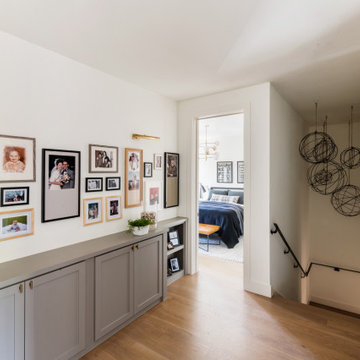
This new home was built on an old lot in Dallas, TX in the Preston Hollow neighborhood. The new home is a little over 5,600 sq.ft. and features an expansive great room and a professional chef’s kitchen. This 100% brick exterior home was built with full-foam encapsulation for maximum energy performance. There is an immaculate courtyard enclosed by a 9' brick wall keeping their spool (spa/pool) private. Electric infrared radiant patio heaters and patio fans and of course a fireplace keep the courtyard comfortable no matter what time of year. A custom king and a half bed was built with steps at the end of the bed, making it easy for their dog Roxy, to get up on the bed. There are electrical outlets in the back of the bathroom drawers and a TV mounted on the wall behind the tub for convenience. The bathroom also has a steam shower with a digital thermostatic valve. The kitchen has two of everything, as it should, being a commercial chef's kitchen! The stainless vent hood, flanked by floating wooden shelves, draws your eyes to the center of this immaculate kitchen full of Bluestar Commercial appliances. There is also a wall oven with a warming drawer, a brick pizza oven, and an indoor churrasco grill. There are two refrigerators, one on either end of the expansive kitchen wall, making everything convenient. There are two islands; one with casual dining bar stools, as well as a built-in dining table and another for prepping food. At the top of the stairs is a good size landing for storage and family photos. There are two bedrooms, each with its own bathroom, as well as a movie room. What makes this home so special is the Casita! It has its own entrance off the common breezeway to the main house and courtyard. There is a full kitchen, a living area, an ADA compliant full bath, and a comfortable king bedroom. It’s perfect for friends staying the weekend or in-laws staying for a month.
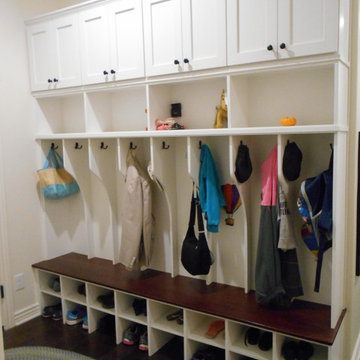
Mud room with bench seating, shoe shelves and upper storage cabinet space. White, shaker style cabinets with contrasting mahogany stained wood bench seat.
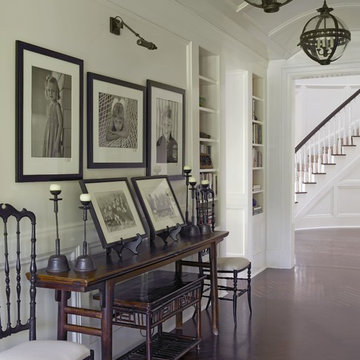
Photograpy by Ellen McDermott
Идея дизайна: большой коридор в стиле неоклассика (современная классика) с белыми стенами и паркетным полом среднего тона
Идея дизайна: большой коридор в стиле неоклассика (современная классика) с белыми стенами и паркетным полом среднего тона
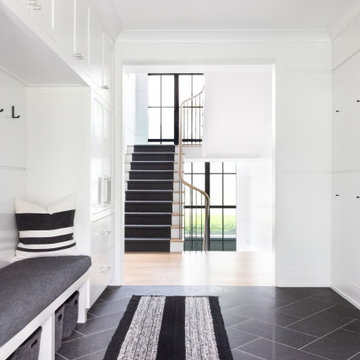
Advisement + Design - Construction advisement, custom millwork & custom furniture design, interior design & art curation by Chango & Co.
Пример оригинального дизайна: большой коридор в стиле неоклассика (современная классика) с белыми стенами, светлым паркетным полом и коричневым полом
Пример оригинального дизайна: большой коридор в стиле неоклассика (современная классика) с белыми стенами, светлым паркетным полом и коричневым полом
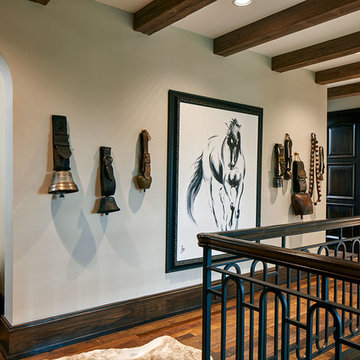
The wife's unusual cow bell collection flanks a black and white drawing of a stallion, giving this upper hallway a distinctly Texas vibe. A whimsical yarn llama greets family and friends from a cozy corner while wood beams line the ceiling.
Photo by Brian Gassel
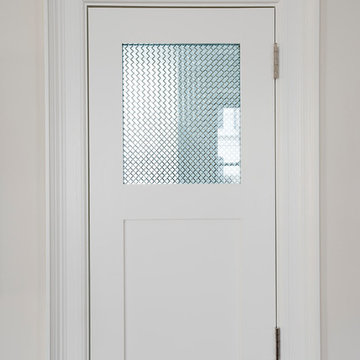
Large white doors with glass knobs in the main hallway showcase nicely with the wooden floors floors. The white doors have glass in the top third of the door, which opens up the space while providing privacy.
Коридор в стиле неоклассика (современная классика) – фото дизайна интерьера класса люкс
10