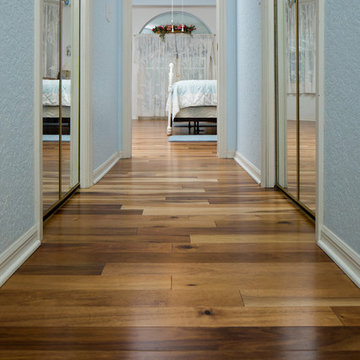Коридор с светлым паркетным полом – фото дизайна интерьера
Сортировать:
Бюджет
Сортировать:Популярное за сегодня
41 - 60 из 14 488 фото
1 из 2
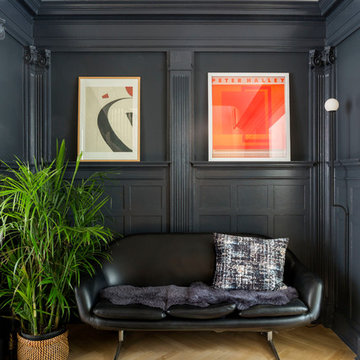
Complete renovation of a 19th century brownstone in Brooklyn's Fort Greene neighborhood. Modern interiors that preserve many original details.
Kate Glicksberg Photography
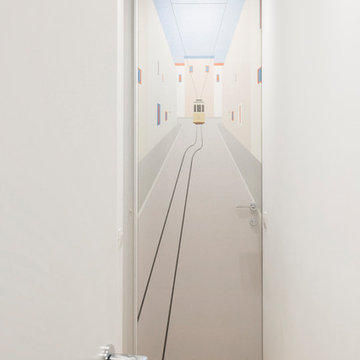
Fotografie Roberta De palo
На фото: коридор среднего размера в современном стиле с светлым паркетным полом и бежевым полом с
На фото: коридор среднего размера в современном стиле с светлым паркетным полом и бежевым полом с
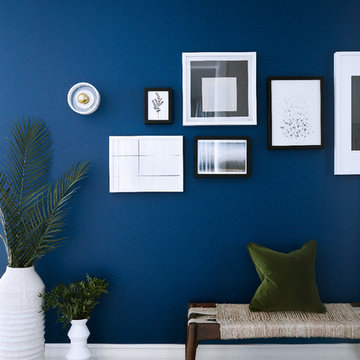
A jewelled coloured thread leads you from room to room. Upon entering, you are greeted by an electric blue oasis, tropical botany and hand selected local art.
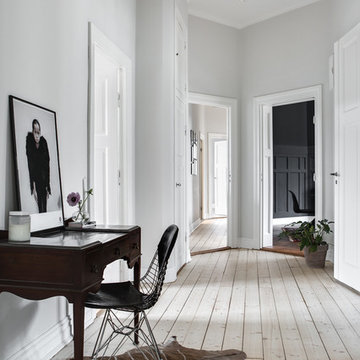
Grand entrance hall, splitting off to the dining room to the right.
Свежая идея для дизайна: коридор среднего размера в скандинавском стиле с серыми стенами и светлым паркетным полом - отличное фото интерьера
Свежая идея для дизайна: коридор среднего размера в скандинавском стиле с серыми стенами и светлым паркетным полом - отличное фото интерьера

camwork.eu
Идея дизайна: маленький коридор в морском стиле с светлым паркетным полом, бежевым полом и разноцветными стенами для на участке и в саду
Идея дизайна: маленький коридор в морском стиле с светлым паркетным полом, бежевым полом и разноцветными стенами для на участке и в саду
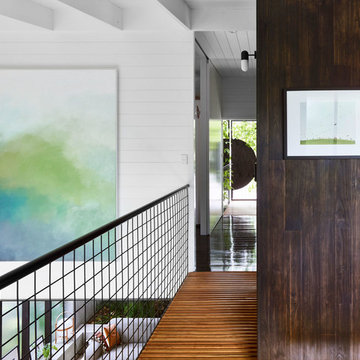
Toby Scott
На фото: коридор в стиле модернизм с белыми стенами и светлым паркетным полом с
На фото: коридор в стиле модернизм с белыми стенами и светлым паркетным полом с
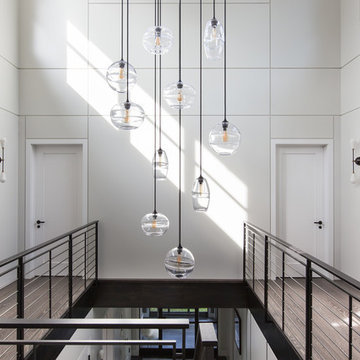
Federica Carlet
Источник вдохновения для домашнего уюта: коридор в современном стиле с серыми стенами, светлым паркетным полом и бежевым полом
Источник вдохновения для домашнего уюта: коридор в современном стиле с серыми стенами, светлым паркетным полом и бежевым полом
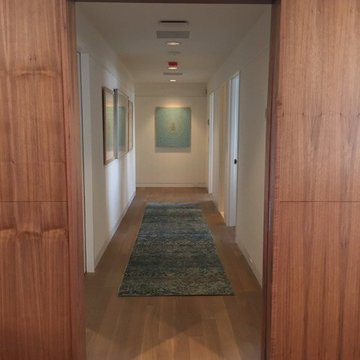
На фото: коридор среднего размера в стиле ретро с белыми стенами и светлым паркетным полом
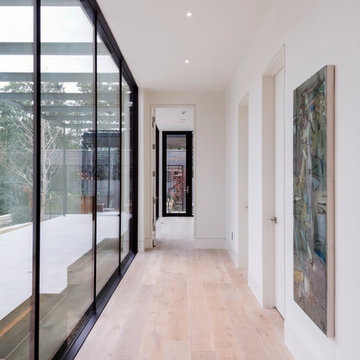
Источник вдохновения для домашнего уюта: коридор среднего размера в современном стиле с белыми стенами, светлым паркетным полом и бежевым полом
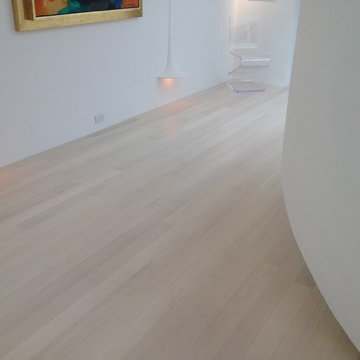
Идея дизайна: огромный коридор в современном стиле с белыми стенами и светлым паркетным полом
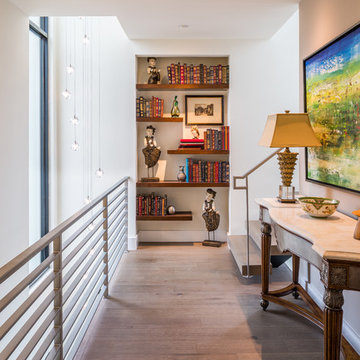
Charles Quinn Photography
Свежая идея для дизайна: коридор: освещение в восточном стиле с белыми стенами, светлым паркетным полом и бежевым полом - отличное фото интерьера
Свежая идея для дизайна: коридор: освещение в восточном стиле с белыми стенами, светлым паркетным полом и бежевым полом - отличное фото интерьера
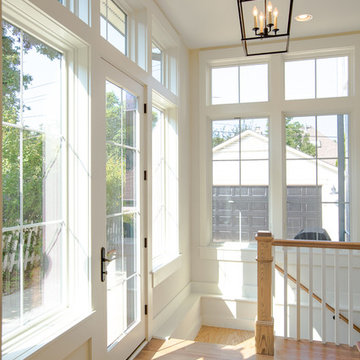
Свежая идея для дизайна: большой коридор в стиле кантри с серыми стенами и светлым паркетным полом - отличное фото интерьера
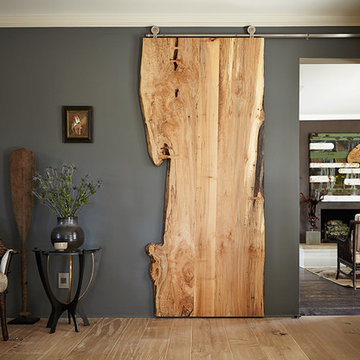
На фото: коридор в стиле неоклассика (современная классика) с серыми стенами и светлым паркетным полом с
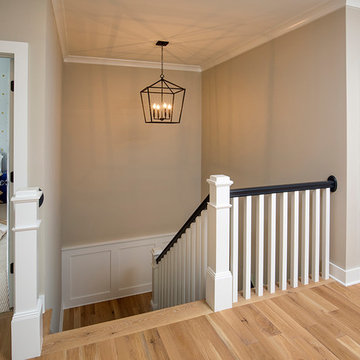
Пример оригинального дизайна: коридор среднего размера в стиле кантри с бежевыми стенами и светлым паркетным полом
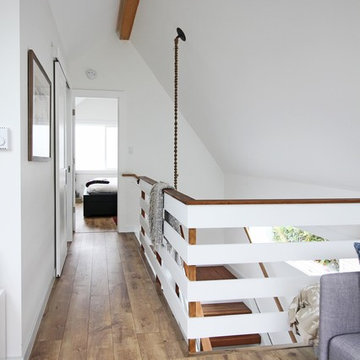
a short hallway connects the study and the bedroom.
Стильный дизайн: маленький коридор в современном стиле с белыми стенами и светлым паркетным полом для на участке и в саду - последний тренд
Стильный дизайн: маленький коридор в современном стиле с белыми стенами и светлым паркетным полом для на участке и в саду - последний тренд
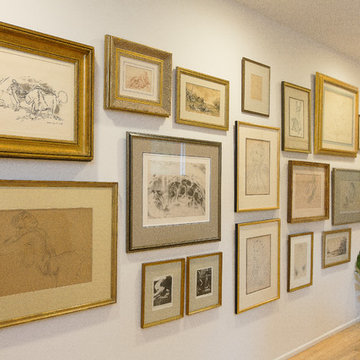
Photography by Laura Desantis-Olssen
Источник вдохновения для домашнего уюта: коридор среднего размера в современном стиле с белыми стенами и светлым паркетным полом
Источник вдохновения для домашнего уюта: коридор среднего размера в современном стиле с белыми стенами и светлым паркетным полом
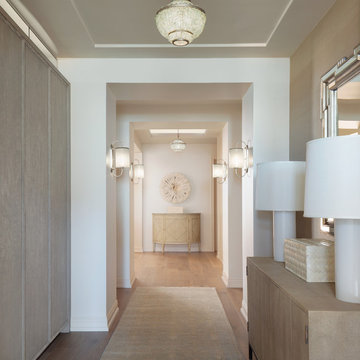
На фото: большой коридор в морском стиле с белыми стенами и светлым паркетным полом с

FAMILY HOME IN SURREY
The architectural remodelling, fitting out and decoration of a lovely semi-detached Edwardian house in Weybridge, Surrey.
We were approached by an ambitious couple who’d recently sold up and moved out of London in pursuit of a slower-paced life in Surrey. They had just bought this house and already had grand visions of transforming it into a spacious, classy family home.
Architecturally, the existing house needed a complete rethink. It had lots of poky rooms with a small galley kitchen, all connected by a narrow corridor – the typical layout of a semi-detached property of its era; dated and unsuitable for modern life.
MODERNIST INTERIOR ARCHITECTURE
Our plan was to remove all of the internal walls – to relocate the central stairwell and to extend out at the back to create one giant open-plan living space!
To maximise the impact of this on entering the house, we wanted to create an uninterrupted view from the front door, all the way to the end of the garden.
Working closely with the architect, structural engineer, LPA and Building Control, we produced the technical drawings required for planning and tendering and managed both of these stages of the project.
QUIRKY DESIGN FEATURES
At our clients’ request, we incorporated a contemporary wall mounted wood burning stove in the dining area of the house, with external flue and dedicated log store.
The staircase was an unusually simple design, with feature LED lighting, designed and built as a real labour of love (not forgetting the secret cloak room inside!)
The hallway cupboards were designed with asymmetrical niches painted in different colours, backlit with LED strips as a central feature of the house.
The side wall of the kitchen is broken up by three slot windows which create an architectural feel to the space.
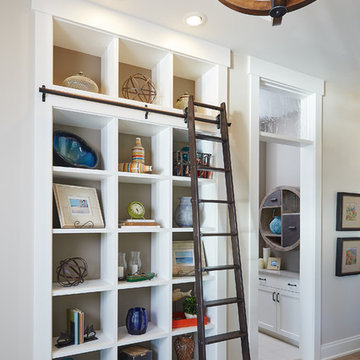
A harmonious blend of rustic and refined, the warm palette of natural materials and finishes like beautifully aged white oak floors, seedy glass transoms and classic built-ins, create a relaxed space that never loses its polished sense of style.
Photography credit: Ashley Avila
Коридор с светлым паркетным полом – фото дизайна интерьера
3
