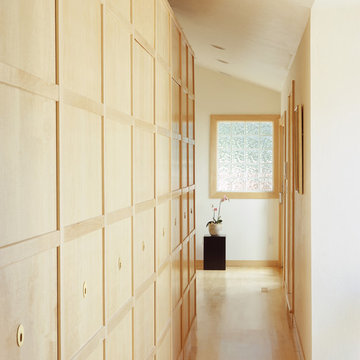Коридор с светлым паркетным полом – фото дизайна интерьера
Сортировать:
Бюджет
Сортировать:Популярное за сегодня
101 - 120 из 14 482 фото

Bulletin Board in hall and bench for putting on shoes
На фото: коридор среднего размера в стиле ретро с серыми стенами, светлым паркетным полом и бежевым полом
На фото: коридор среднего размера в стиле ретро с серыми стенами, светлым паркетным полом и бежевым полом
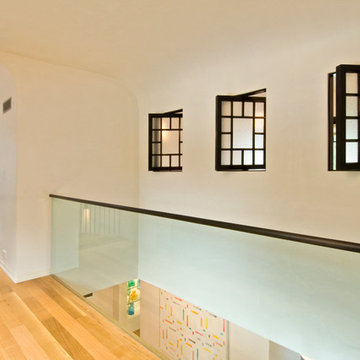
Photo Credit: Randall Perry
На фото: коридор среднего размера в современном стиле с белыми стенами, светлым паркетным полом и коричневым полом
На фото: коридор среднего размера в современном стиле с белыми стенами, светлым паркетным полом и коричневым полом
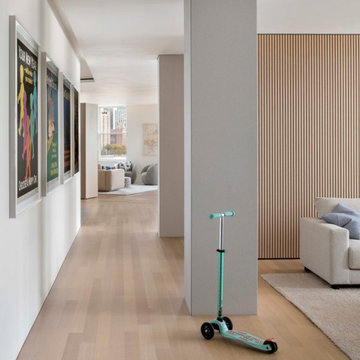
Experience urban sophistication meets artistic flair in this unique Chicago residence. Combining urban loft vibes with Beaux Arts elegance, it offers 7000 sq ft of modern luxury. Serene interiors, vibrant patterns, and panoramic views of Lake Michigan define this dreamy lakeside haven.
The spacious central hallway provides well-lit gallery walls for the clients' collection of art and vintage posters.
---
Joe McGuire Design is an Aspen and Boulder interior design firm bringing a uniquely holistic approach to home interiors since 2005.
For more about Joe McGuire Design, see here: https://www.joemcguiredesign.com/
To learn more about this project, see here:
https://www.joemcguiredesign.com/lake-shore-drive
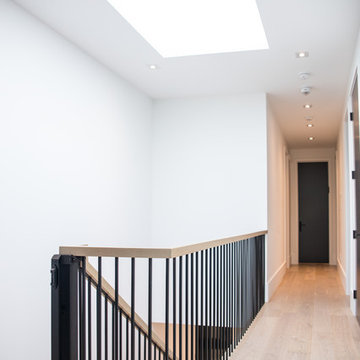
Стильный дизайн: коридор среднего размера в современном стиле с белыми стенами и светлым паркетным полом - последний тренд

Balboa Oak Hardwood– The Alta Vista Hardwood Flooring is a return to vintage European Design. These beautiful classic and refined floors are crafted out of French White Oak, a premier hardwood species that has been used for everything from flooring to shipbuilding over the centuries due to its stability.

Bespoke storage bench with drawers and hanging space above.
Идея дизайна: коридор среднего размера в современном стиле с зелеными стенами, светлым паркетным полом и бежевым полом
Идея дизайна: коридор среднего размера в современном стиле с зелеными стенами, светлым паркетным полом и бежевым полом

Свежая идея для дизайна: большой коридор в стиле кантри с белыми стенами, светлым паркетным полом, коричневым полом и балками на потолке - отличное фото интерьера
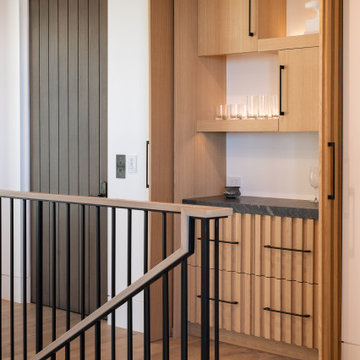
На фото: коридор среднего размера в стиле неоклассика (современная классика) с белыми стенами, светлым паркетным полом и коричневым полом с
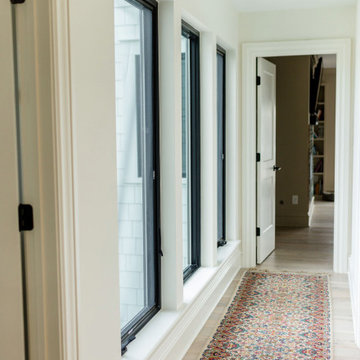
Light filled upstairs hall overlooking patio
Источник вдохновения для домашнего уюта: коридор в стиле кантри с белыми стенами и светлым паркетным полом
Источник вдохновения для домашнего уюта: коридор в стиле кантри с белыми стенами и светлым паркетным полом
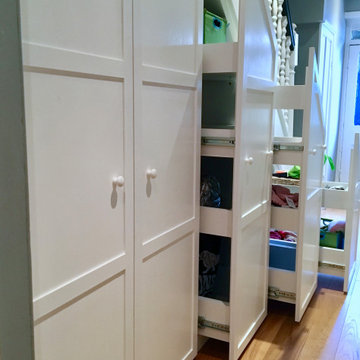
White under stairs additional storage cabinets with open drawers and a two door hallway cupboard for coats. The doors are panelled and hand painted whilst the insides of the pull out cupboards are finished with an easy clean melamine surface.
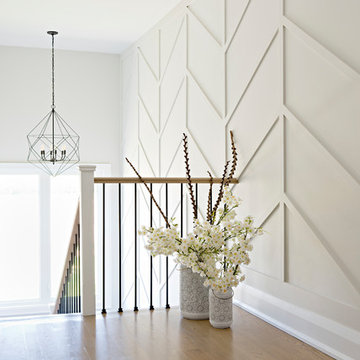
Designed By: Soda Pop Design inc
Photographed By: Mike Chajecki
На фото: коридор в стиле кантри с белыми стенами и светлым паркетным полом с
На фото: коридор в стиле кантри с белыми стенами и светлым паркетным полом с
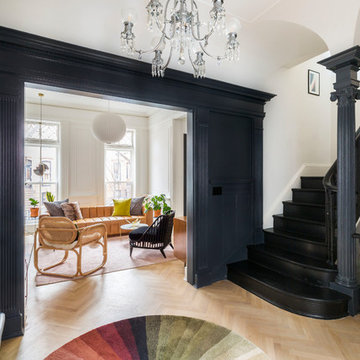
Complete renovation of a 19th century brownstone in Brooklyn's Fort Greene neighborhood. Modern interiors that preserve many original details.
Kate Glicksberg Photography

キッチンから続く水廻りスペースへの入り口。洗面所ドアの横には、猫ちゃん専用の通路が設けてあります。実はこの先、猫ちゃんトイレスペースへと続いています!
Идея дизайна: коридор в скандинавском стиле с белыми стенами и светлым паркетным полом
Идея дизайна: коридор в скандинавском стиле с белыми стенами и светлым паркетным полом
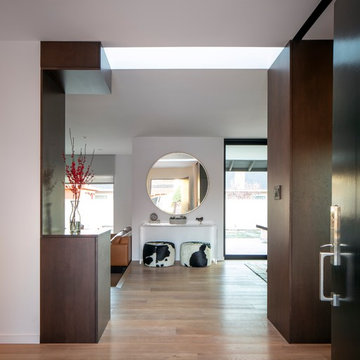
Entry hallway enlivened by a skylight. Living room is to the left, dining to the right. All common areas overlook the backyard. Photo by Scott Hargis.
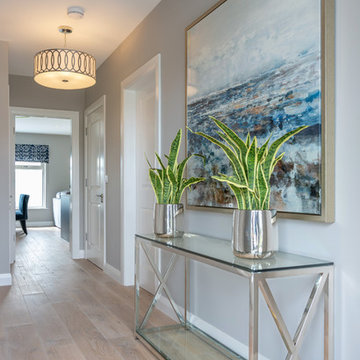
Стильный дизайн: коридор среднего размера в современном стиле с серыми стенами и светлым паркетным полом - последний тренд
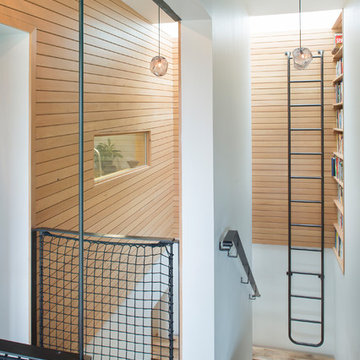
Brent Moss
Источник вдохновения для домашнего уюта: коридор в современном стиле с белыми стенами и светлым паркетным полом
Источник вдохновения для домашнего уюта: коридор в современном стиле с белыми стенами и светлым паркетным полом
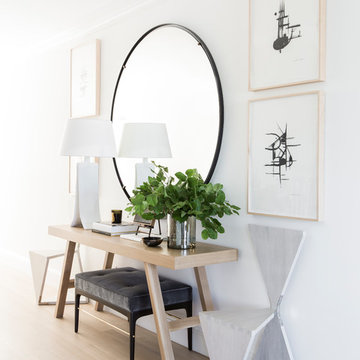
Стильный дизайн: коридор: освещение в стиле неоклассика (современная классика) с белыми стенами, светлым паркетным полом и бежевым полом - последний тренд
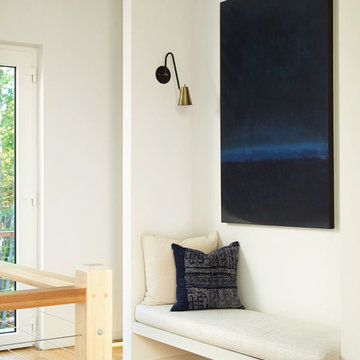
Living Wood Design collaborated on a custom live edge black walnut dining table with Allison Babcock, a Sag Harbor, NY designer with an elegant approach to interior design. This live edge black walnut table was handcrafted in Living Wood Design's Muskoka, Ontario studio, with custom made modern white steel base and shipped to Sag Harbor. This contemporary dining table perfectly complements the interior in this beautiful renovation.
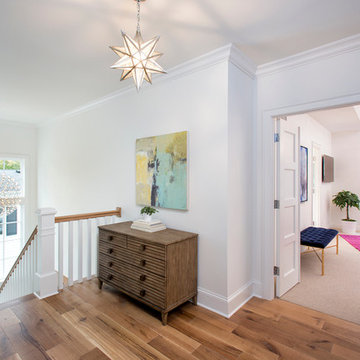
Builder: John Kraemer & Sons | Designer: Ben Nelson | Furnishings: Martha O'Hara Interiors | Photography: Landmark Photography
Пример оригинального дизайна: коридор среднего размера в классическом стиле с белыми стенами и светлым паркетным полом
Пример оригинального дизайна: коридор среднего размера в классическом стиле с белыми стенами и светлым паркетным полом
Коридор с светлым паркетным полом – фото дизайна интерьера
6
