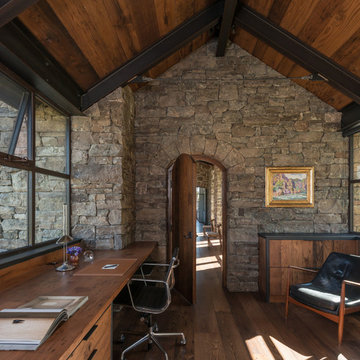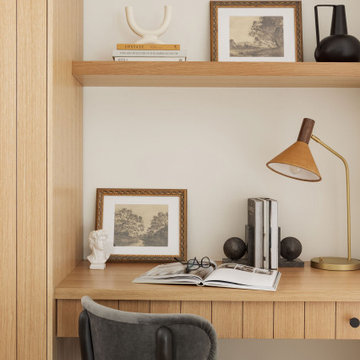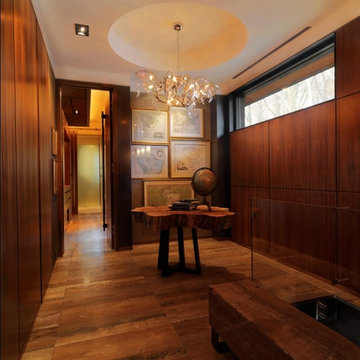Кабинет в стиле рустика – фото дизайна интерьера
Сортировать:
Бюджет
Сортировать:Популярное за сегодня
81 - 100 из 5 475 фото
1 из 2
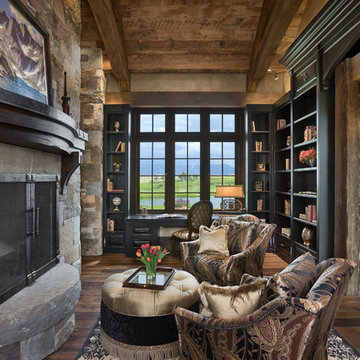
Double Arrow Residence by Locati Architects, Interior Design by Locati Interiors, Photography by Roger Wade
Пример оригинального дизайна: кабинет в стиле рустика
Пример оригинального дизайна: кабинет в стиле рустика
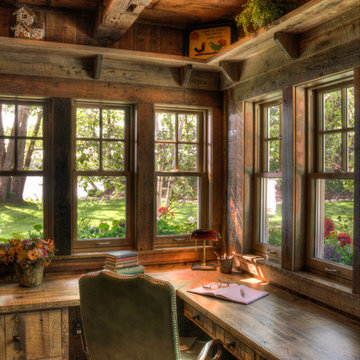
На фото: кабинет в стиле рустика с встроенным рабочим столом
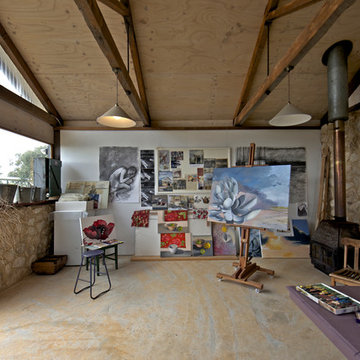
Photo: Jeni Lee © 2013 Houzz
На фото: домашняя мастерская в стиле рустика с белыми стенами и печью-буржуйкой с
На фото: домашняя мастерская в стиле рустика с белыми стенами и печью-буржуйкой с
Find the right local pro for your project
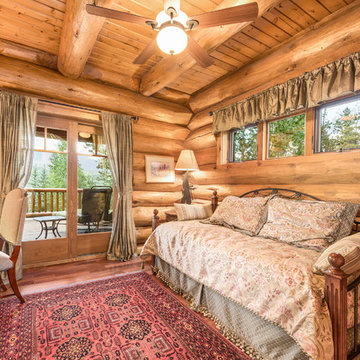
Идея дизайна: кабинет среднего размера в стиле рустика с коричневыми стенами, паркетным полом среднего тона, отдельно стоящим рабочим столом и коричневым полом без камина
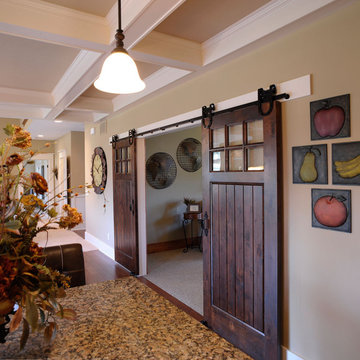
На фото: рабочее место в стиле рустика с бежевыми стенами, ковровым покрытием и бежевым полом с
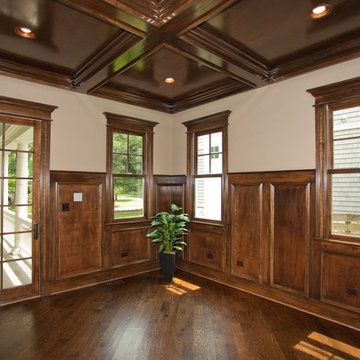
Свежая идея для дизайна: рабочее место среднего размера в стиле рустика с бежевыми стенами и темным паркетным полом без камина - отличное фото интерьера
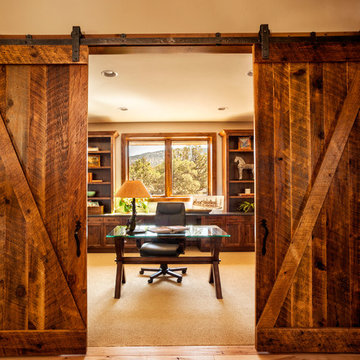
Источник вдохновения для домашнего уюта: рабочее место среднего размера в стиле рустика с бежевыми стенами, ковровым покрытием, отдельно стоящим рабочим столом и бежевым полом без камина
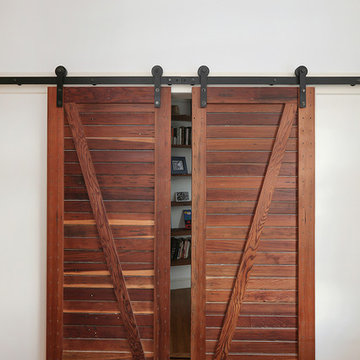
Renovation of a previous sleeping porch and bedroom into a connected master suite. New cantilevered shelving and sliding doors were fabricated from redwood siding and beadboard panelling salvaged from the exterior and basement.
Open Homes Photography
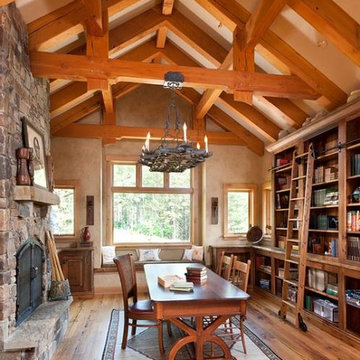
A local family business, Centennial Timber Frames started in a garage and has been in creating timber frames since 1988, with a crew of craftsmen dedicated to the art of mortise and tenon joinery.
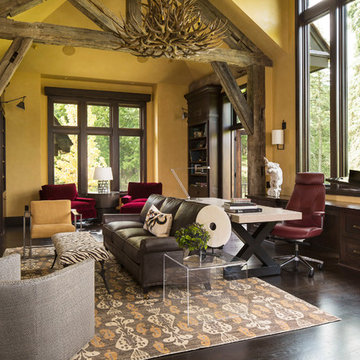
Bold, dramatic and singular home with a relaxed yet sophisticated interior. Minimal but not austere. Subtle but impactful. Mix of California and Colorado influences in a Minnesota foundation.
Builder - John Kraemer & Sons / Architect - Sharratt Design Company / Troy Thies - Project Photographer
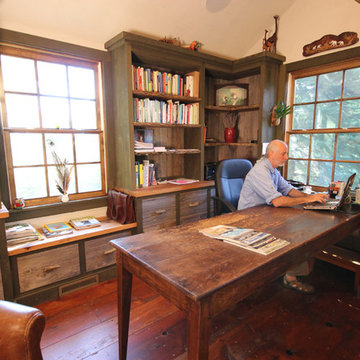
Custom home office built with reclaimed materials; Barn siding, rough sawn pine with green milk paint, and reclaimed oak counter tops. Zander Woodworks,LLC
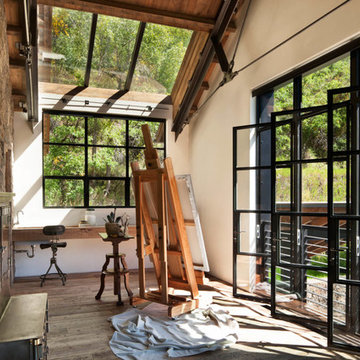
Aspen Residence by Miller-Roodell Architects
Источник вдохновения для домашнего уюта: кабинет в стиле рустика с местом для рукоделия, белыми стенами, паркетным полом среднего тона, встроенным рабочим столом и коричневым полом
Источник вдохновения для домашнего уюта: кабинет в стиле рустика с местом для рукоделия, белыми стенами, паркетным полом среднего тона, встроенным рабочим столом и коричневым полом
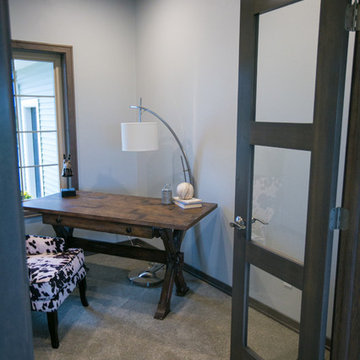
Идея дизайна: рабочее место среднего размера в стиле рустика с белыми стенами, ковровым покрытием и отдельно стоящим рабочим столом
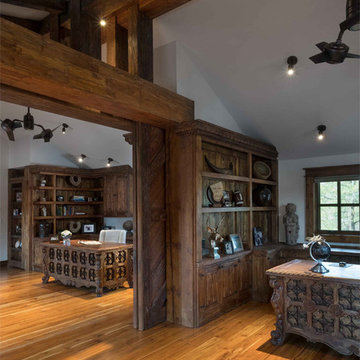
This unique project has heavy Asian influences due to the owner’s strong connection to Indonesia, along with a Mountain West flare creating a unique and rustic contemporary composition. This mountain contemporary residence is tucked into a mature ponderosa forest in the beautiful high desert of Flagstaff, Arizona. The site was instrumental on the development of our form and structure in early design. The 60 to 100 foot towering ponderosas on the site heavily impacted the location and form of the structure. The Asian influence combined with the vertical forms of the existing ponderosa forest led to the Flagstaff House trending towards a horizontal theme.
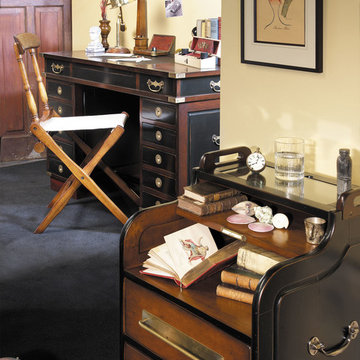
You want something solid. Lived in and comfortable. Warm and rich looking. Soft and easy to the touch as if waxed and polished by generations of housemaids. Madras travel desk has brass campaign corners to survive damage during challenging moves across the country or even oceans. After all, our furniture is made to travel well.
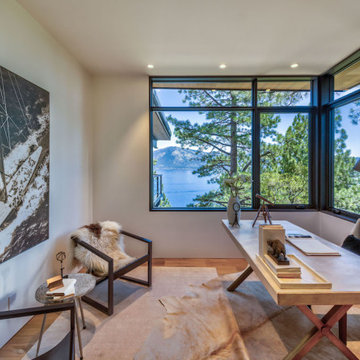
Staged for Presidio Vista Properties
Photos by Vance Fox
Источник вдохновения для домашнего уюта: кабинет в стиле рустика
Источник вдохновения для домашнего уюта: кабинет в стиле рустика
Кабинет в стиле рустика – фото дизайна интерьера
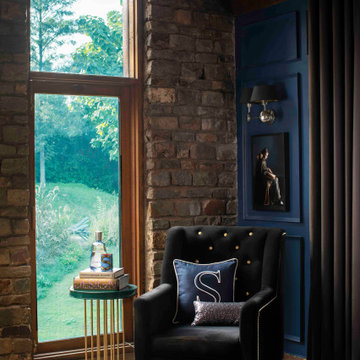
This 2.5-acre farmhouse set in Delhi’s Urban Sprawl, Chattarpur, is a weekend home for the family, who live in South of Delhi. The idea was to relish the landscaping and the waterbodies over the weekends which is a rare sight and a luxury in the city of Delhi. It is basically meant to be a home away from home over the weekends but at the same time they use it as a guest house for friends and extended family. They wanted a public and a private space within the house. In terms of the aesthetics the brief was extremely crisp. The idea was to convert this pre-built structure in to an Urban Swiss Chalet.
The 5000-square foot built up space is spread over 2 floors. Not only we decided to break it down into a guest floor and a private floor but we also broke it down into a winter floor and a summer floor keeping the 4 seasons in Delhi in mind.
The ground floor consists of an open plan with a kitchen, dining and living space. The living room was meant to be a dark, cosy space. We decided to create a fireplace within this space so it could be doubled as an entertaining space during the winter. The idea was create a very lived-in Swiss Chalet feel so it carries the mood of the structure inside. The morning light in the kitchen is lovely and it turns into a cosy breakfast place for the family to hang out and make breakfast together.
The bedroom being on the ground level is mostly used as a guest room. The base of this room was to choose a tone that complements the wooden log ceiling. We chose a muted sage green with tonal curtains.
The staircase to the first floor is made from reclaimed wood and the wall panelling also has reclaimed wood detailing. The walls are painted in a beautiful rich Blue Waltz.
The Living Room on the first floor was created directly overlooking the infinity pool. The living room is coupled with a lovely home office and a terrace overlooking the pond where ducks play merry. This entire space is meant for entertaining personal and private guests. The space has a very airy vibe with large glazing on all sides overlooking the pool on one side and the landscaping on the others. Basis of the composition takes dark colour, which is rare in decoration of Indian residences. Even though it was a daunting task complementing the dark elements, each corner has been thoughtfully and tastefully curated to bring a sense of new. This space exudes its own style and young personality.
The bedroom on the first floor is primarily used by the family members. The starting point for this space was the wall panelling leading to the artwork and then the customised bed linen to match the vibe of the artwork. Every unit of the bed linen has been customised by Sanjyt Syngh Design Studio.
5
