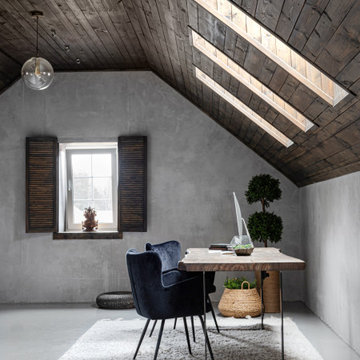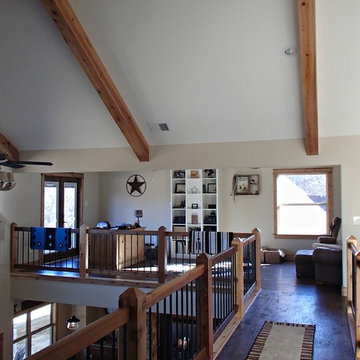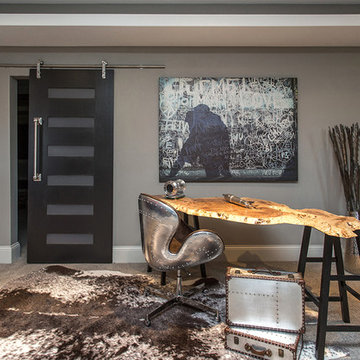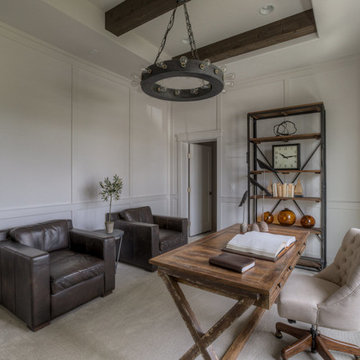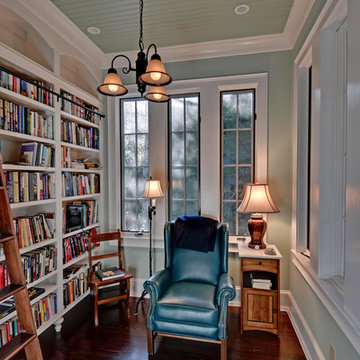Серый кабинет в стиле рустика – фото дизайна интерьера
Сортировать:
Бюджет
Сортировать:Популярное за сегодня
1 - 20 из 226 фото
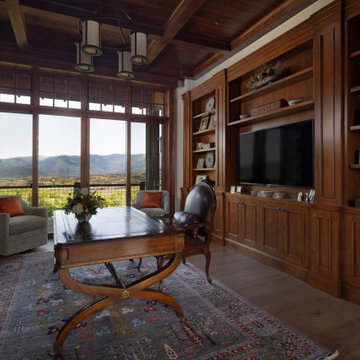
На фото: кабинет в стиле рустика с паркетным полом среднего тона и стандартным камином с

Пример оригинального дизайна: большая домашняя мастерская в стиле рустика с белыми стенами, темным паркетным полом, стандартным камином, отдельно стоящим рабочим столом и коричневым полом
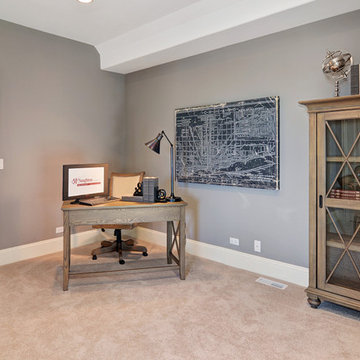
На фото: рабочее место среднего размера в стиле рустика с серыми стенами, ковровым покрытием, отдельно стоящим рабочим столом и бежевым полом без камина
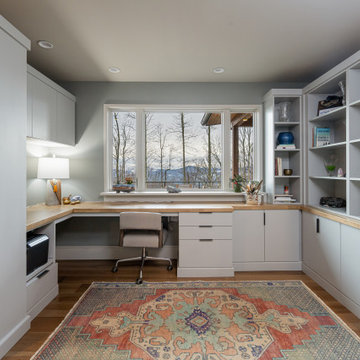
This beautiful contemporary residence is located in the mountains of Asheville, NC. It encompasses 3,500 square feet of main and lower level living, and was artfully designed by MossCreek to nestle perfectly on the brow of the hill. Design cues such as large windows, mono pitch roofs, simple lines, and geometric forms were all combined by MossCreek to allow for a sleek look both inside and out. Open living spaces abound, and the construction of the home by Living Stone Design and Build captured the look that MossCreek worked so carefully with the owners to achieve.
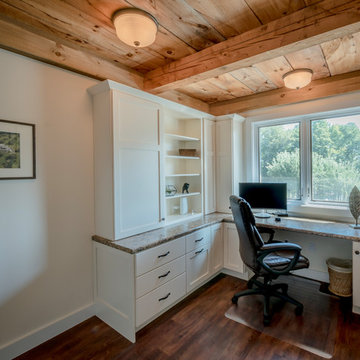
Пример оригинального дизайна: рабочее место среднего размера в стиле рустика с бежевыми стенами, полом из винила, встроенным рабочим столом и коричневым полом
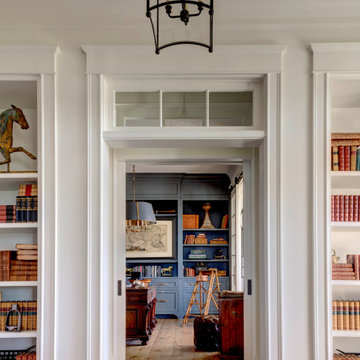
The home features two offices – one on the first floor and one on the second floor just above it – that are connected via a spiral staircase.
На фото: большое рабочее место в стиле рустика с синими стенами, паркетным полом среднего тона, отдельно стоящим рабочим столом и коричневым полом
На фото: большое рабочее место в стиле рустика с синими стенами, паркетным полом среднего тона, отдельно стоящим рабочим столом и коричневым полом

На фото: домашняя библиотека в стиле рустика с синими стенами, темным паркетным полом, отдельно стоящим рабочим столом и коричневым полом без камина
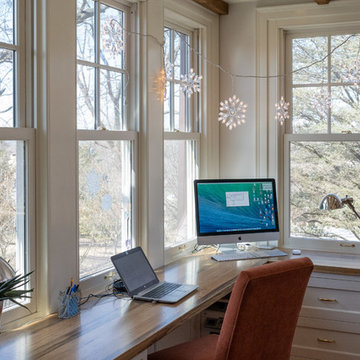
Стильный дизайн: кабинет в стиле рустика с стандартным камином, фасадом камина из камня и встроенным рабочим столом - последний тренд

This exclusive guest home features excellent and easy to use technology throughout. The idea and purpose of this guesthouse is to host multiple charity events, sporting event parties, and family gatherings. The roughly 90-acre site has impressive views and is a one of a kind property in Colorado.
The project features incredible sounding audio and 4k video distributed throughout (inside and outside). There is centralized lighting control both indoors and outdoors, an enterprise Wi-Fi network, HD surveillance, and a state of the art Crestron control system utilizing iPads and in-wall touch panels. Some of the special features of the facility is a powerful and sophisticated QSC Line Array audio system in the Great Hall, Sony and Crestron 4k Video throughout, a large outdoor audio system featuring in ground hidden subwoofers by Sonance surrounding the pool, and smart LED lighting inside the gorgeous infinity pool.
J Gramling Photos
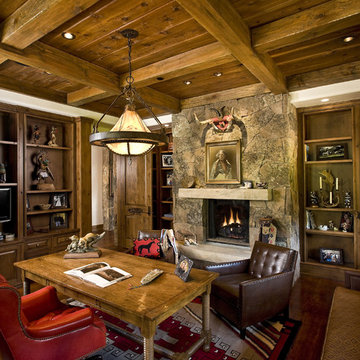
Источник вдохновения для домашнего уюта: кабинет в стиле рустика с белыми стенами, темным паркетным полом, стандартным камином, фасадом камина из камня, отдельно стоящим рабочим столом и коричневым полом
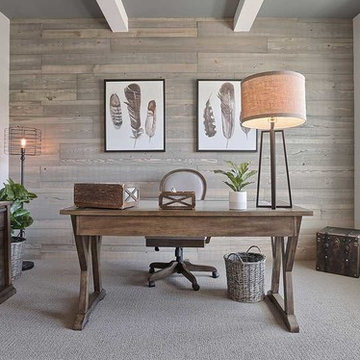
This 1-story home with open floorplan includes 2 bedrooms and 2 bathrooms. Stylish hardwood flooring flows from the Foyer through the main living areas. The Kitchen with slate appliances and quartz countertops with tile backsplash. Off of the Kitchen is the Dining Area where sliding glass doors provide access to the screened-in porch and backyard. The Family Room, warmed by a gas fireplace with stone surround and shiplap, includes a cathedral ceiling adorned with wood beams. The Owner’s Suite is a quiet retreat to the rear of the home and features an elegant tray ceiling, spacious closet, and a private bathroom with double bowl vanity and tile shower. To the front of the home is an additional bedroom, a full bathroom, and a private study with a coffered ceiling and barn door access.
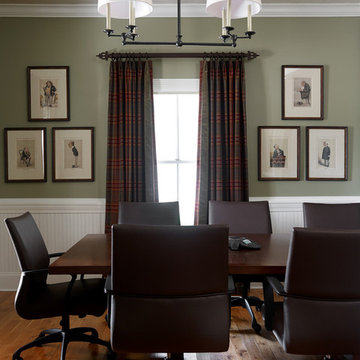
This masculine historic home turned-office space was designed to serve our client as a professional space that displays his rustic personality in a polished way. Subtle hints of refined plaid, menswear fabrics, leather, reclaimed wood, and unique wall art helped us bring this antique and personal items into a modern space!
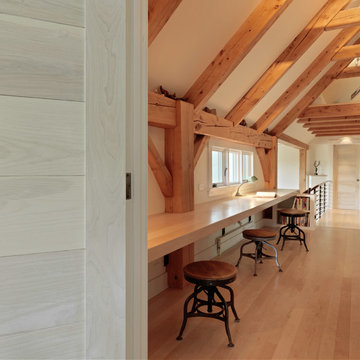
Photography by Susan Teare
Стильный дизайн: кабинет в стиле рустика с белыми стенами, светлым паркетным полом и встроенным рабочим столом - последний тренд
Стильный дизайн: кабинет в стиле рустика с белыми стенами, светлым паркетным полом и встроенным рабочим столом - последний тренд
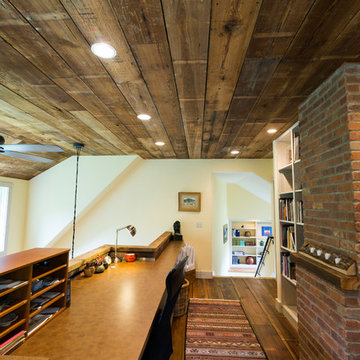
Office Loft
Пример оригинального дизайна: кабинет в стиле рустика с темным паркетным полом, фасадом камина из кирпича, встроенным рабочим столом и белыми стенами
Пример оригинального дизайна: кабинет в стиле рустика с темным паркетным полом, фасадом камина из кирпича, встроенным рабочим столом и белыми стенами
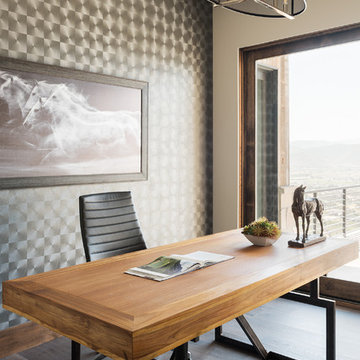
На фото: рабочее место в стиле рустика с темным паркетным полом, отдельно стоящим рабочим столом и коричневым полом с
Серый кабинет в стиле рустика – фото дизайна интерьера
1
