Кабинет в стиле рустика с камином – фото дизайна интерьера
Сортировать:
Бюджет
Сортировать:Популярное за сегодня
1 - 20 из 209 фото
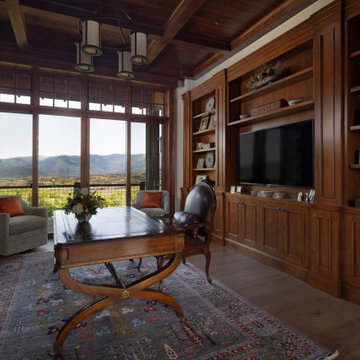
На фото: кабинет в стиле рустика с паркетным полом среднего тона и стандартным камином с
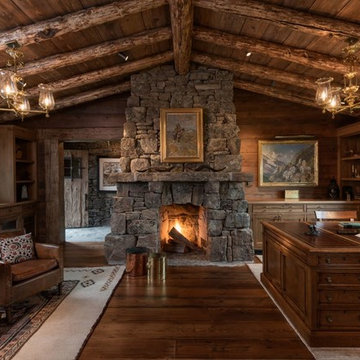
Идея дизайна: кабинет в стиле рустика с темным паркетным полом, стандартным камином и фасадом камина из камня
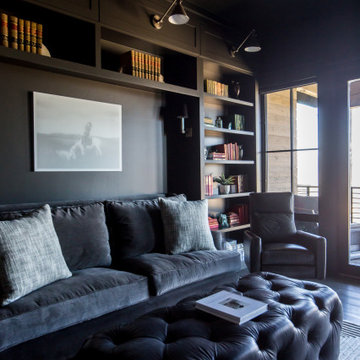
Home office with a access to the balcony and elegant outdoor seating. This richly colored space is equipped with ample built in storage, comfortable seating, and multiple levels of lighting. The fireplace and wall-mounted television marries the business with pleasure.

Renovation of an old barn into a personal office space.
This project, located on a 37-acre family farm in Pennsylvania, arose from the need for a personal workspace away from the hustle and bustle of the main house. An old barn used for gardening storage provided the ideal opportunity to convert it into a personal workspace.
The small 1250 s.f. building consists of a main work and meeting area as well as the addition of a kitchen and a bathroom with sauna. The architects decided to preserve and restore the original stone construction and highlight it both inside and out in order to gain approval from the local authorities under a strict code for the reuse of historic structures. The poor state of preservation of the original timber structure presented the design team with the opportunity to reconstruct the roof using three large timber frames, produced by craftsmen from the Amish community. Following local craft techniques, the truss joints were achieved using wood dowels without adhesives and the stone walls were laid without the use of apparent mortar.
The new roof, covered with cedar shingles, projects beyond the original footprint of the building to create two porches. One frames the main entrance and the other protects a generous outdoor living space on the south side. New wood trusses are left exposed and emphasized with indirect lighting design. The walls of the short facades were opened up to create large windows and bring the expansive views of the forest and neighboring creek into the space.
The palette of interior finishes is simple and forceful, limited to the use of wood, stone and glass. The furniture design, including the suspended fireplace, integrates with the architecture and complements it through the judicious use of natural fibers and textiles.
The result is a contemporary and timeless architectural work that will coexist harmoniously with the traditional buildings in its surroundings, protected in perpetuity for their historical heritage value.
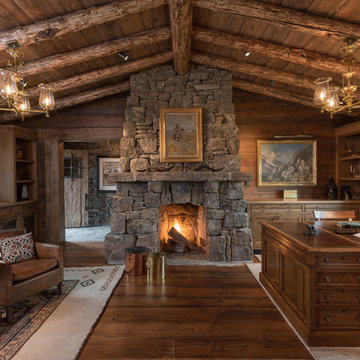
Источник вдохновения для домашнего уюта: рабочее место в стиле рустика с паркетным полом среднего тона, стандартным камином, фасадом камина из камня и отдельно стоящим рабочим столом
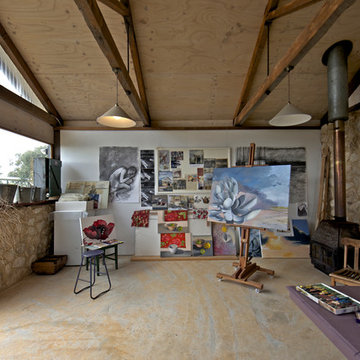
Photo: Jeni Lee © 2013 Houzz
На фото: домашняя мастерская в стиле рустика с белыми стенами и печью-буржуйкой с
На фото: домашняя мастерская в стиле рустика с белыми стенами и печью-буржуйкой с
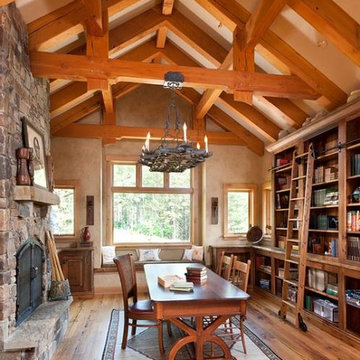
A local family business, Centennial Timber Frames started in a garage and has been in creating timber frames since 1988, with a crew of craftsmen dedicated to the art of mortise and tenon joinery.
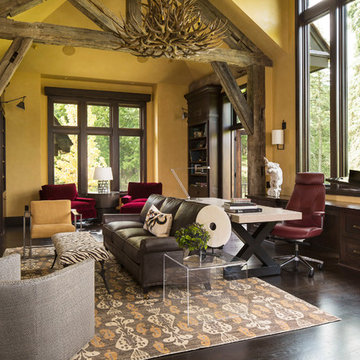
Bold, dramatic and singular home with a relaxed yet sophisticated interior. Minimal but not austere. Subtle but impactful. Mix of California and Colorado influences in a Minnesota foundation.
Builder - John Kraemer & Sons / Architect - Sharratt Design Company / Troy Thies - Project Photographer

Пример оригинального дизайна: большая домашняя мастерская в стиле рустика с белыми стенами, темным паркетным полом, стандартным камином, отдельно стоящим рабочим столом и коричневым полом
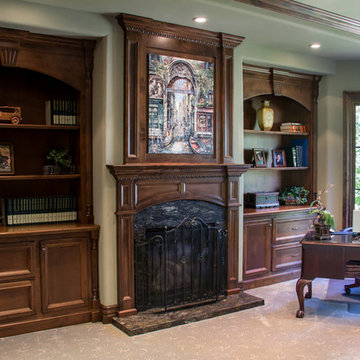
© Chris Wood Pictures
Идея дизайна: большой кабинет в стиле рустика с бежевыми стенами, темным паркетным полом, стандартным камином, отдельно стоящим рабочим столом и коричневым полом
Идея дизайна: большой кабинет в стиле рустика с бежевыми стенами, темным паркетным полом, стандартным камином, отдельно стоящим рабочим столом и коричневым полом
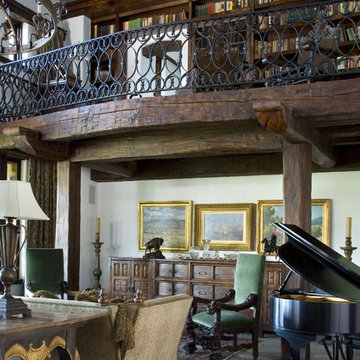
Dave Lyon Architects // Gordon Gregory Photography
Стильный дизайн: большой домашняя библиотека в стиле рустика с белыми стенами, стандартным камином и фасадом камина из камня - последний тренд
Стильный дизайн: большой домашняя библиотека в стиле рустика с белыми стенами, стандартным камином и фасадом камина из камня - последний тренд
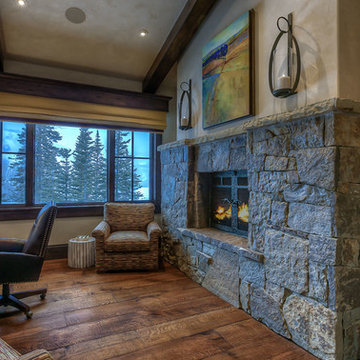
A home office can be a cozy spot for reading, working and homework.
Пример оригинального дизайна: большое рабочее место в стиле рустика с бежевыми стенами, паркетным полом среднего тона, двусторонним камином, фасадом камина из камня и отдельно стоящим рабочим столом
Пример оригинального дизайна: большое рабочее место в стиле рустика с бежевыми стенами, паркетным полом среднего тона, двусторонним камином, фасадом камина из камня и отдельно стоящим рабочим столом
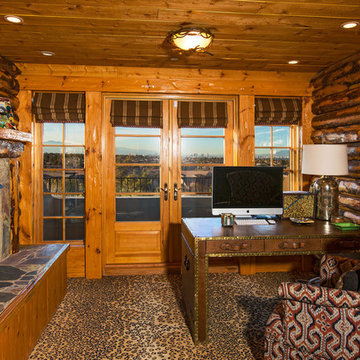
Rustic, cabin-inspired man cave featuring leopard carpet, log walls, and tongue and groove ceiling.
Идея дизайна: домашняя библиотека среднего размера в стиле рустика с ковровым покрытием, стандартным камином и фасадом камина из камня
Идея дизайна: домашняя библиотека среднего размера в стиле рустика с ковровым покрытием, стандартным камином и фасадом камина из камня
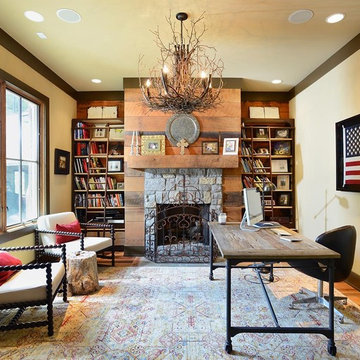
Reed Brown Photography
На фото: кабинет среднего размера в стиле рустика с паркетным полом среднего тона, стандартным камином, фасадом камина из камня, отдельно стоящим рабочим столом, бежевыми стенами и коричневым полом
На фото: кабинет среднего размера в стиле рустика с паркетным полом среднего тона, стандартным камином, фасадом камина из камня, отдельно стоящим рабочим столом, бежевыми стенами и коричневым полом
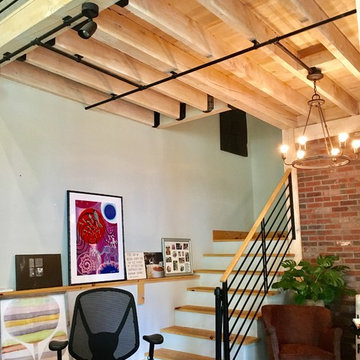
Home Office Area with stairway leading to balcony/loft above
На фото: маленькая домашняя мастерская в стиле рустика с бетонным полом, печью-буржуйкой и серым полом для на участке и в саду
На фото: маленькая домашняя мастерская в стиле рустика с бетонным полом, печью-буржуйкой и серым полом для на участке и в саду
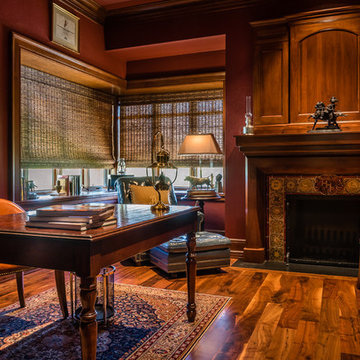
JR Woody
На фото: большое рабочее место в стиле рустика с красными стенами, паркетным полом среднего тона, двусторонним камином, фасадом камина из дерева, отдельно стоящим рабочим столом и коричневым полом
На фото: большое рабочее место в стиле рустика с красными стенами, паркетным полом среднего тона, двусторонним камином, фасадом камина из дерева, отдельно стоящим рабочим столом и коричневым полом
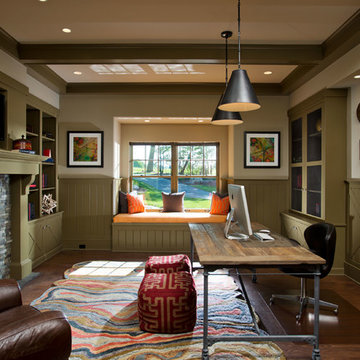
Randall Perry Photography
Landscaping:
Mandy Springs Nursery
In ground pool:
The Pool Guys
Пример оригинального дизайна: рабочее место в стиле рустика с бежевыми стенами, темным паркетным полом, стандартным камином, фасадом камина из камня и отдельно стоящим рабочим столом
Пример оригинального дизайна: рабочее место в стиле рустика с бежевыми стенами, темным паркетным полом, стандартным камином, фасадом камина из камня и отдельно стоящим рабочим столом
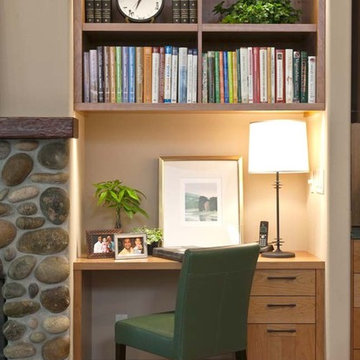
На фото: маленький кабинет в стиле рустика с бежевыми стенами, паркетным полом среднего тона, стандартным камином, фасадом камина из камня и отдельно стоящим рабочим столом для на участке и в саду с
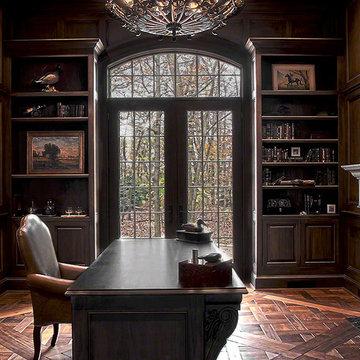
Источник вдохновения для домашнего уюта: большое рабочее место в стиле рустика с коричневыми стенами, темным паркетным полом, стандартным камином, фасадом камина из камня, отдельно стоящим рабочим столом и коричневым полом
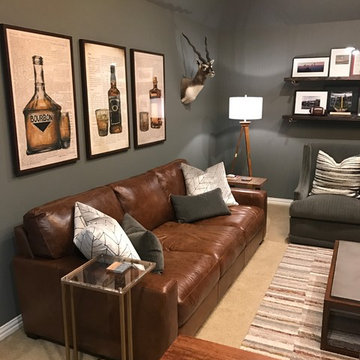
This client wanted a place he could work, watch his favorite sports and movies, and also entertain. A gorgeous rustic luxe man cave (media room and home office) for an avid hunter and whiskey connoisseur. Rich leather and velvet mixed with cement and industrial piping fit the bill, giving this space the perfect blend of masculine luxury with plenty of space to work and play.
Кабинет в стиле рустика с камином – фото дизайна интерьера
1