Рабочее место в стиле рустика – фото дизайна интерьера
Сортировать:
Бюджет
Сортировать:Популярное за сегодня
1 - 20 из 965 фото
1 из 3
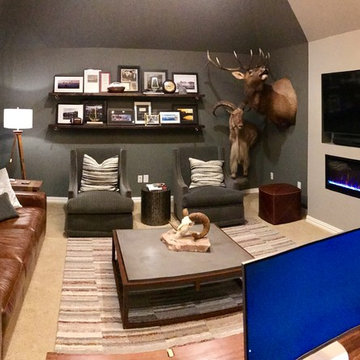
This client wanted a place he could work, watch his favorite sports and movies, and also entertain. A gorgeous rustic luxe man cave (media room and home office) for an avid hunter and whiskey connoisseur. Rich leather and velvet mixed with cement and industrial piping fit the bill, giving this space the perfect blend of masculine luxury with plenty of space to work and play.
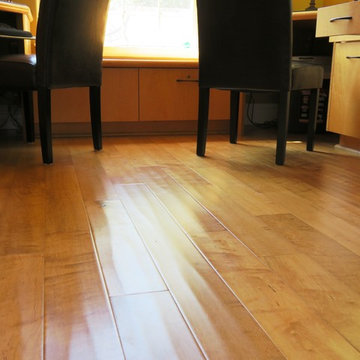
Источник вдохновения для домашнего уюта: рабочее место среднего размера в стиле рустика с желтыми стенами, светлым паркетным полом и встроенным рабочим столом
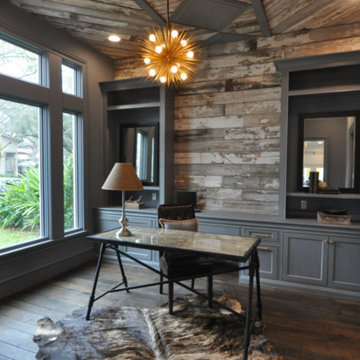
Пример оригинального дизайна: рабочее место среднего размера в стиле рустика с серыми стенами, темным паркетным полом, отдельно стоящим рабочим столом и коричневым полом без камина
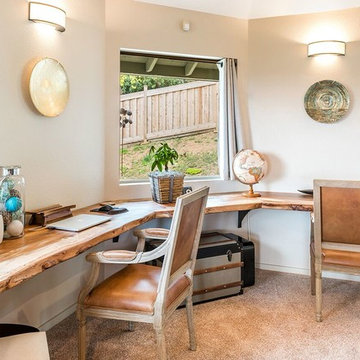
На фото: рабочее место среднего размера в стиле рустика с бежевыми стенами, ковровым покрытием, встроенным рабочим столом и бежевым полом без камина с
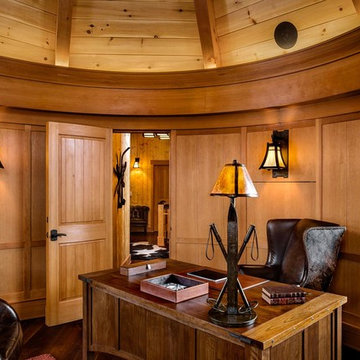
This three-story vacation home for a family of ski enthusiasts features 5 bedrooms and a six-bed bunk room, 5 1/2 bathrooms, kitchen, dining room, great room, 2 wet bars, great room, exercise room, basement game room, office, mud room, ski work room, decks, stone patio with sunken hot tub, garage, and elevator.
The home sits into an extremely steep, half-acre lot that shares a property line with a ski resort and allows for ski-in, ski-out access to the mountain’s 61 trails. This unique location and challenging terrain informed the home’s siting, footprint, program, design, interior design, finishes, and custom made furniture.
Credit: Samyn-D'Elia Architects
Project designed by Franconia interior designer Randy Trainor. She also serves the New Hampshire Ski Country, Lake Regions and Coast, including Lincoln, North Conway, and Bartlett.
For more about Randy Trainor, click here: https://crtinteriors.com/
To learn more about this project, click here: https://crtinteriors.com/ski-country-chic/
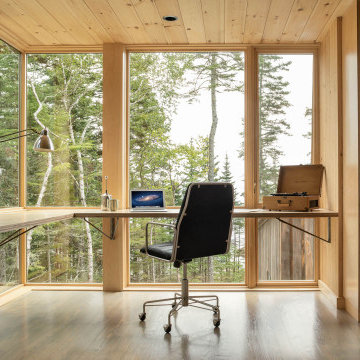
Office
Источник вдохновения для домашнего уюта: рабочее место среднего размера в стиле рустика с коричневыми стенами, паркетным полом среднего тона, встроенным рабочим столом и серым полом без камина
Источник вдохновения для домашнего уюта: рабочее место среднего размера в стиле рустика с коричневыми стенами, паркетным полом среднего тона, встроенным рабочим столом и серым полом без камина
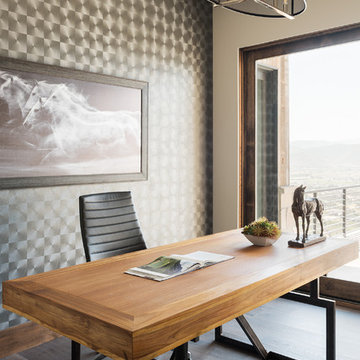
На фото: рабочее место в стиле рустика с темным паркетным полом, отдельно стоящим рабочим столом и коричневым полом с
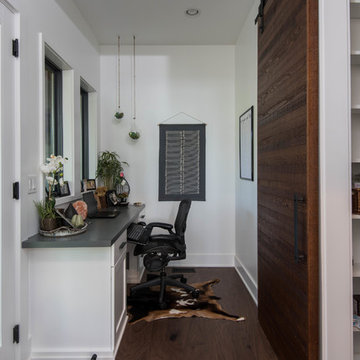
Свежая идея для дизайна: рабочее место среднего размера в стиле рустика с белыми стенами, темным паркетным полом, встроенным рабочим столом и коричневым полом - отличное фото интерьера
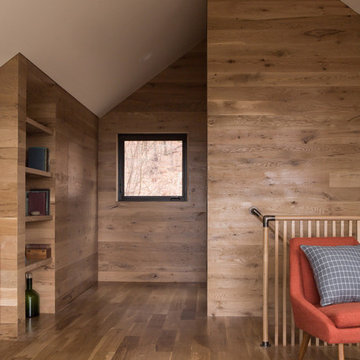
A treetop study in the Berkshires, on the second floor of a new carriage house. The large picture window frames views of the surrounding woods. The honey oak paneling brings warmth to the modern space, while the skylights pour in light from above. The space serves as a guest room as well, with an adjacent bathroom tucked behind one of the invisible doors.
http://chattmanphotography.com/
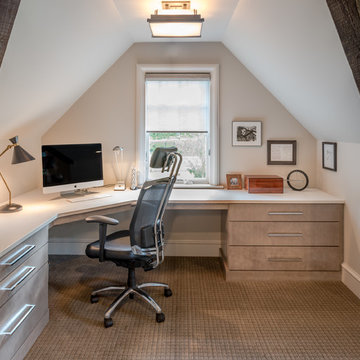
Angle Eye Photography
Идея дизайна: рабочее место в стиле рустика с белыми стенами, ковровым покрытием и встроенным рабочим столом
Идея дизайна: рабочее место в стиле рустика с белыми стенами, ковровым покрытием и встроенным рабочим столом
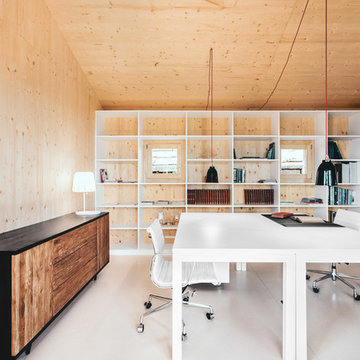
Идея дизайна: большое рабочее место в стиле рустика с коричневыми стенами и отдельно стоящим рабочим столом
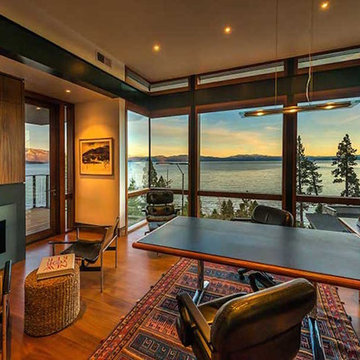
Свежая идея для дизайна: большое рабочее место в стиле рустика с бежевыми стенами, паркетным полом среднего тона, стандартным камином, фасадом камина из металла, встроенным рабочим столом и коричневым полом - отличное фото интерьера
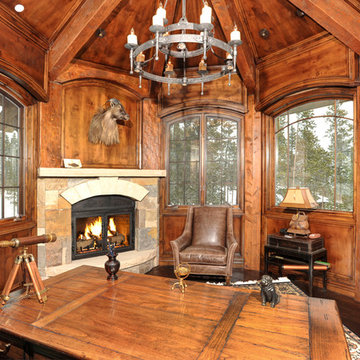
Пример оригинального дизайна: рабочее место в стиле рустика с темным паркетным полом, угловым камином, фасадом камина из камня и отдельно стоящим рабочим столом
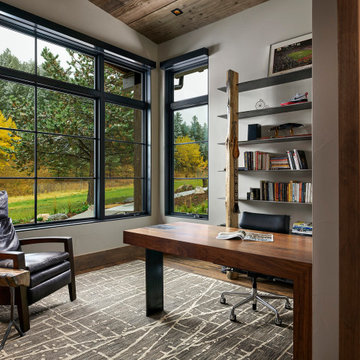
Home office
Стильный дизайн: рабочее место среднего размера в стиле рустика с белыми стенами, отдельно стоящим рабочим столом, коричневым полом и темным паркетным полом - последний тренд
Стильный дизайн: рабочее место среднего размера в стиле рустика с белыми стенами, отдельно стоящим рабочим столом, коричневым полом и темным паркетным полом - последний тренд
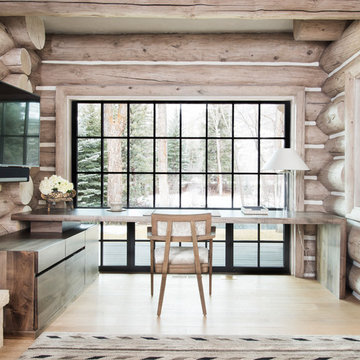
Стильный дизайн: рабочее место в стиле рустика с светлым паркетным полом и встроенным рабочим столом без камина - последний тренд
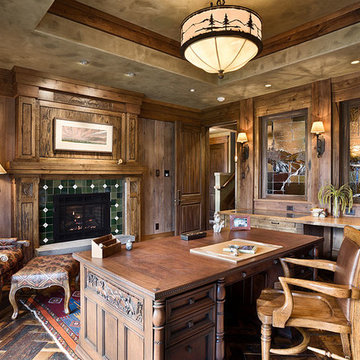
Roger Wade Studio
Свежая идея для дизайна: рабочее место в стиле рустика с коричневыми стенами, темным паркетным полом, стандартным камином, фасадом камина из плитки и отдельно стоящим рабочим столом - отличное фото интерьера
Свежая идея для дизайна: рабочее место в стиле рустика с коричневыми стенами, темным паркетным полом, стандартным камином, фасадом камина из плитки и отдельно стоящим рабочим столом - отличное фото интерьера
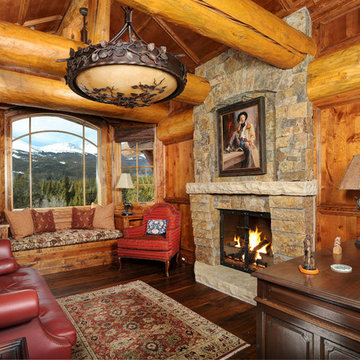
A private study with a great mountain view.
Пример оригинального дизайна: рабочее место среднего размера в стиле рустика с темным паркетным полом, стандартным камином, фасадом камина из камня и отдельно стоящим рабочим столом
Пример оригинального дизайна: рабочее место среднего размера в стиле рустика с темным паркетным полом, стандартным камином, фасадом камина из камня и отдельно стоящим рабочим столом
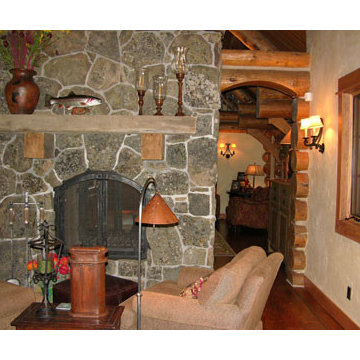
Architects: Bitterroot Design Group
Builders: Bitterroot Timber Frames
Photography: James Mauri
Свежая идея для дизайна: огромное рабочее место в стиле рустика с белыми стенами, темным паркетным полом, стандартным камином, фасадом камина из камня и отдельно стоящим рабочим столом - отличное фото интерьера
Свежая идея для дизайна: огромное рабочее место в стиле рустика с белыми стенами, темным паркетным полом, стандартным камином, фасадом камина из камня и отдельно стоящим рабочим столом - отличное фото интерьера
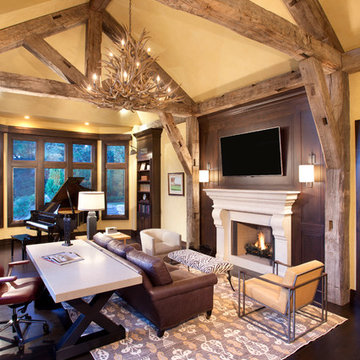
Builder: John Kraemer & Sons | Architecture: Sharratt Design | Interior Design: Engler Studio | Photography: Landmark Photography
Идея дизайна: рабочее место в стиле рустика с бежевыми стенами, темным паркетным полом, стандартным камином, фасадом камина из камня и отдельно стоящим рабочим столом
Идея дизайна: рабочее место в стиле рустика с бежевыми стенами, темным паркетным полом, стандартным камином, фасадом камина из камня и отдельно стоящим рабочим столом
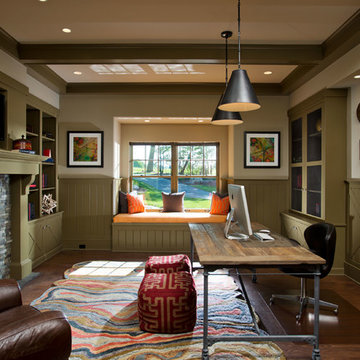
Randall Perry Photography
Landscaping:
Mandy Springs Nursery
In ground pool:
The Pool Guys
Пример оригинального дизайна: рабочее место в стиле рустика с бежевыми стенами, темным паркетным полом, стандартным камином, фасадом камина из камня и отдельно стоящим рабочим столом
Пример оригинального дизайна: рабочее место в стиле рустика с бежевыми стенами, темным паркетным полом, стандартным камином, фасадом камина из камня и отдельно стоящим рабочим столом
Рабочее место в стиле рустика – фото дизайна интерьера
1