Рабочее место в стиле рустика – фото дизайна интерьера
Сортировать:
Бюджет
Сортировать:Популярное за сегодня
121 - 140 из 964 фото
1 из 3
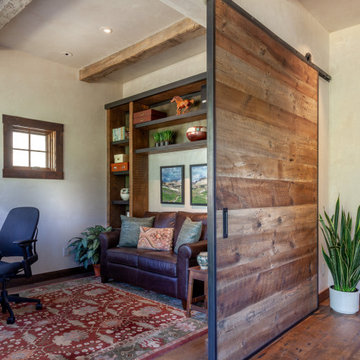
Metal edge on an over sized barn door with reclaimed wood. Wood and steel shelf system.
Стильный дизайн: большое рабочее место в стиле рустика с белыми стенами, паркетным полом среднего тона и коричневым полом - последний тренд
Стильный дизайн: большое рабочее место в стиле рустика с белыми стенами, паркетным полом среднего тона и коричневым полом - последний тренд
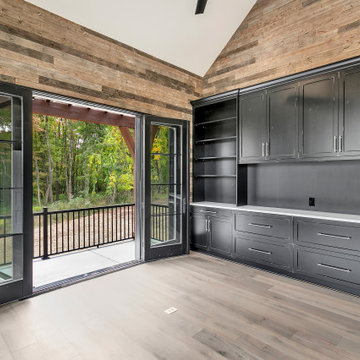
Home office opening to patio
Свежая идея для дизайна: большое рабочее место в стиле рустика с коричневыми стенами, паркетным полом среднего тона, отдельно стоящим рабочим столом, коричневым полом, сводчатым потолком и деревянными стенами - отличное фото интерьера
Свежая идея для дизайна: большое рабочее место в стиле рустика с коричневыми стенами, паркетным полом среднего тона, отдельно стоящим рабочим столом, коричневым полом, сводчатым потолком и деревянными стенами - отличное фото интерьера
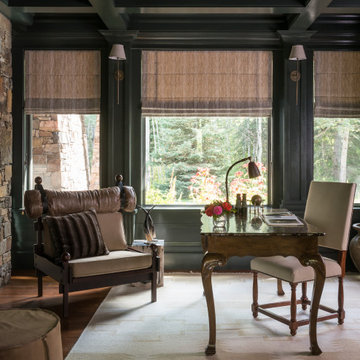
Свежая идея для дизайна: рабочее место среднего размера в стиле рустика с зелеными стенами и отдельно стоящим рабочим столом - отличное фото интерьера
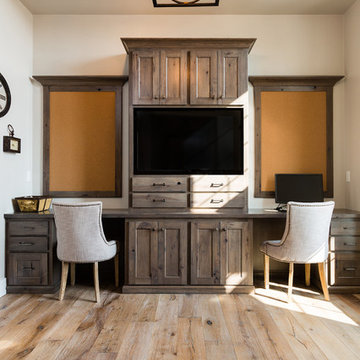
Beautiful new traditional home with casual shabby chic styling and plenty of architectural character to give it the soul of an older classic home.
Designer: Katie Krause
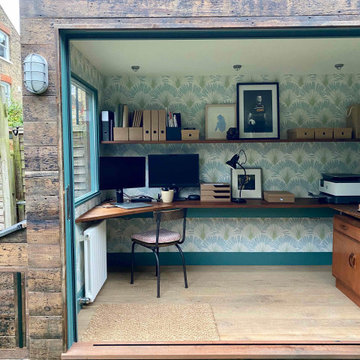
With both parents in this Chiswick family working from home for the foreseeable future, there was an urgent need to create more space as the home office wasn’t big enough for the two of them. So the simple solution was to create a garden office - one that embraced the outoors but which was also within easy reach of the kitchen for a coffee top up.
Reclaimed cladding was used externally to give the office a weathered look, whilst colourful wallpaper and painted doors helped to brighten the space and make it feel more homely. Re-used laboratory worktops form the desk and shelves, and vintage furniture was found for storage.
As an added extra, it was designed so that the concertina doors could open right up to view the television - suspended on an extending bracket - so that the whole family can enjoy movies and sport outside in the summer months.
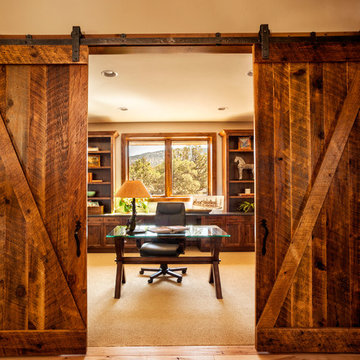
Источник вдохновения для домашнего уюта: рабочее место среднего размера в стиле рустика с бежевыми стенами, ковровым покрытием, отдельно стоящим рабочим столом и бежевым полом без камина
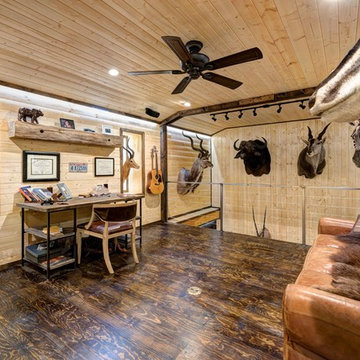
Grace Aston
Свежая идея для дизайна: рабочее место среднего размера в стиле рустика с коричневыми стенами, темным паркетным полом, отдельно стоящим рабочим столом и коричневым полом - отличное фото интерьера
Свежая идея для дизайна: рабочее место среднего размера в стиле рустика с коричневыми стенами, темным паркетным полом, отдельно стоящим рабочим столом и коричневым полом - отличное фото интерьера
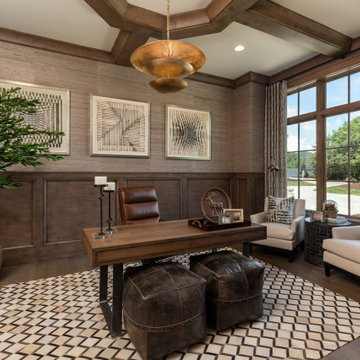
Пример оригинального дизайна: рабочее место в стиле рустика с отдельно стоящим рабочим столом, кессонным потолком и обоями на стенах
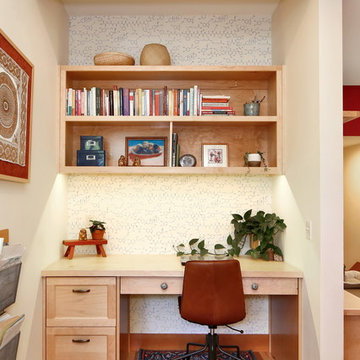
The owners of this home came to us with a plan to build a new high-performance home that physically and aesthetically fit on an infill lot in an old well-established neighborhood in Bellingham. The Craftsman exterior detailing, Scandinavian exterior color palette, and timber details help it blend into the older neighborhood. At the same time the clean modern interior allowed their artistic details and displayed artwork take center stage.
We started working with the owners and the design team in the later stages of design, sharing our expertise with high-performance building strategies, custom timber details, and construction cost planning. Our team then seamlessly rolled into the construction phase of the project, working with the owners and Michelle, the interior designer until the home was complete.
The owners can hardly believe the way it all came together to create a bright, comfortable, and friendly space that highlights their applied details and favorite pieces of art.
Photography by Radley Muller Photography
Design by Deborah Todd Building Design Services
Interior Design by Spiral Studios
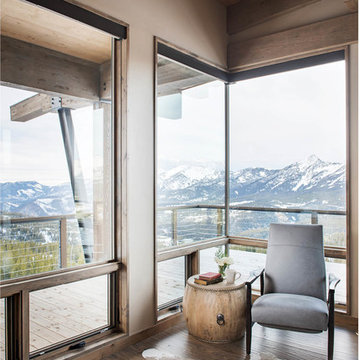
Photos by Whitney Kamman
На фото: большое рабочее место в стиле рустика с бежевыми стенами, паркетным полом среднего тона и коричневым полом
На фото: большое рабочее место в стиле рустика с бежевыми стенами, паркетным полом среднего тона и коричневым полом
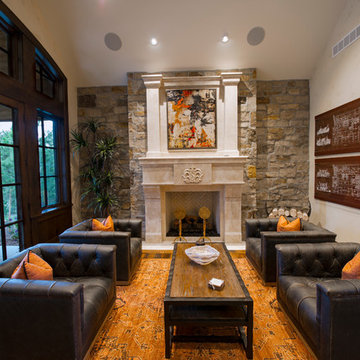
This exclusive guest home features excellent and easy to use technology throughout. The idea and purpose of this guesthouse is to host multiple charity events, sporting event parties, and family gatherings. The roughly 90-acre site has impressive views and is a one of a kind property in Colorado.
The project features incredible sounding audio and 4k video distributed throughout (inside and outside). There is centralized lighting control both indoors and outdoors, an enterprise Wi-Fi network, HD surveillance, and a state of the art Crestron control system utilizing iPads and in-wall touch panels. Some of the special features of the facility is a powerful and sophisticated QSC Line Array audio system in the Great Hall, Sony and Crestron 4k Video throughout, a large outdoor audio system featuring in ground hidden subwoofers by Sonance surrounding the pool, and smart LED lighting inside the gorgeous infinity pool.
J Gramling Photos
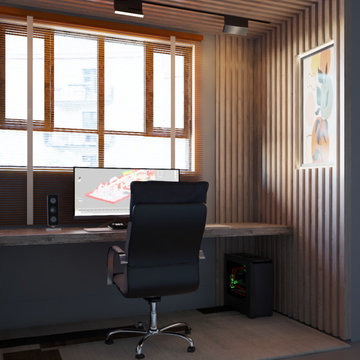
A truly functioning home office is indispensable for those who work from home. A place that offers functionality, comfort and helps in the performance of work and daily activities is essential for anyone who wants to have a good productivity in the profession. Adapte Design has amazing proposals for you.
Project: lawyer's home office.
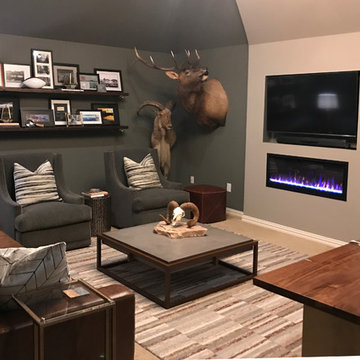
This client wanted a place he could work, watch his favorite sports and movies, and also entertain. A gorgeous rustic luxe man cave (media room and home office) for an avid hunter and whiskey connoisseur. Rich leather and velvet mixed with cement and industrial piping fit the bill, giving this space the perfect blend of masculine luxury with plenty of space to work and play.
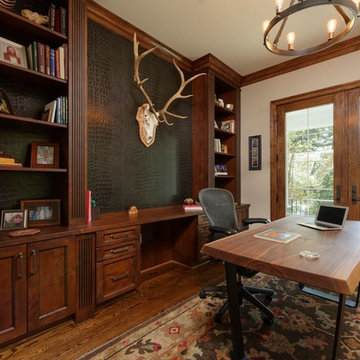
На фото: большое рабочее место в стиле рустика с бежевыми стенами, темным паркетным полом, отдельно стоящим рабочим столом и коричневым полом без камина
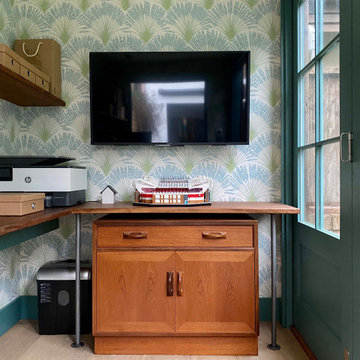
With both parents in this Chiswick family working from home for the foreseeable future, there was an urgent need to create more space as the home office wasn’t big enough for the two of them. So the simple solution was to create a garden office - one that embraced the outoors but which was also within easy reach of the kitchen for a coffee top up.
Reclaimed cladding was used externally to give the office a weathered look, whilst colourful wallpaper and painted doors helped to brighten the space and make it feel more homely. Re-used laboratory worktops form the desk and shelves, and vintage furniture was found for storage.
As an added extra, it was designed so that the concertina doors could open right up to view the television - suspended on an extending bracket - so that the whole family can enjoy movies and sport outside in the summer months.
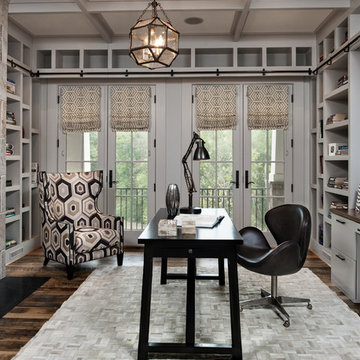
Источник вдохновения для домашнего уюта: рабочее место среднего размера в стиле рустика с серыми стенами, темным паркетным полом и отдельно стоящим рабочим столом без камина
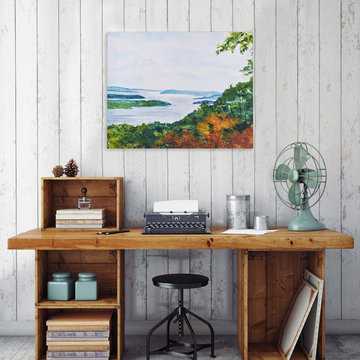
Kavka Designs Rustic Office Space
Свежая идея для дизайна: рабочее место среднего размера в стиле рустика с серыми стенами и отдельно стоящим рабочим столом - отличное фото интерьера
Свежая идея для дизайна: рабочее место среднего размера в стиле рустика с серыми стенами и отдельно стоящим рабочим столом - отличное фото интерьера
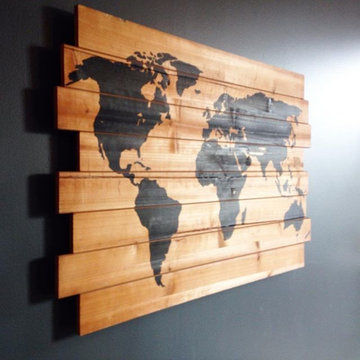
Wall decor
Источник вдохновения для домашнего уюта: рабочее место среднего размера в стиле рустика с серыми стенами, темным паркетным полом и отдельно стоящим рабочим столом
Источник вдохновения для домашнего уюта: рабочее место среднего размера в стиле рустика с серыми стенами, темным паркетным полом и отдельно стоящим рабочим столом
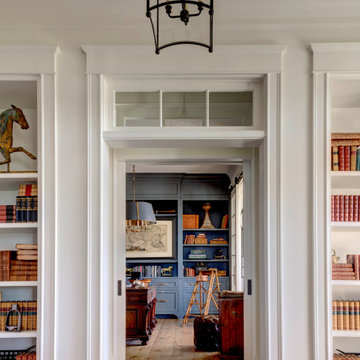
The home features two offices – one on the first floor and one on the second floor just above it – that are connected via a spiral staircase.
На фото: большое рабочее место в стиле рустика с синими стенами, паркетным полом среднего тона, отдельно стоящим рабочим столом и коричневым полом
На фото: большое рабочее место в стиле рустика с синими стенами, паркетным полом среднего тона, отдельно стоящим рабочим столом и коричневым полом
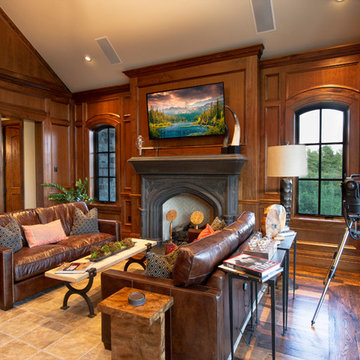
This exclusive guest home features excellent and easy to use technology throughout. The idea and purpose of this guesthouse is to host multiple charity events, sporting event parties, and family gatherings. The roughly 90-acre site has impressive views and is a one of a kind property in Colorado.
The project features incredible sounding audio and 4k video distributed throughout (inside and outside). There is centralized lighting control both indoors and outdoors, an enterprise Wi-Fi network, HD surveillance, and a state of the art Crestron control system utilizing iPads and in-wall touch panels. Some of the special features of the facility is a powerful and sophisticated QSC Line Array audio system in the Great Hall, Sony and Crestron 4k Video throughout, a large outdoor audio system featuring in ground hidden subwoofers by Sonance surrounding the pool, and smart LED lighting inside the gorgeous infinity pool.
J Gramling Photos
Рабочее место в стиле рустика – фото дизайна интерьера
7