Рабочее место в стиле рустика – фото дизайна интерьера
Сортировать:
Бюджет
Сортировать:Популярное за сегодня
101 - 120 из 964 фото
1 из 3
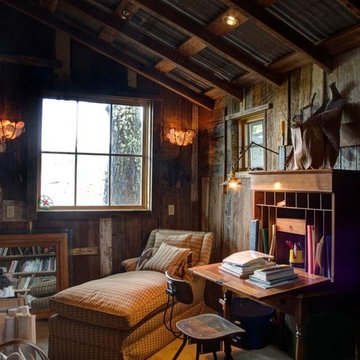
Пример оригинального дизайна: рабочее место среднего размера в стиле рустика с коричневыми стенами, бетонным полом и отдельно стоящим рабочим столом без камина

Стильный дизайн: большое рабочее место в стиле рустика с коричневыми стенами, темным паркетным полом, стандартным камином, фасадом камина из камня, отдельно стоящим рабочим столом и коричневым полом - последний тренд
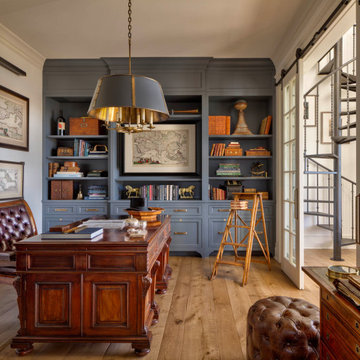
The home features two offices – one on the first floor and one on the second floor just above it – that are connected via a spiral staircase.
Источник вдохновения для домашнего уюта: большое рабочее место в стиле рустика с синими стенами, паркетным полом среднего тона, отдельно стоящим рабочим столом и коричневым полом
Источник вдохновения для домашнего уюта: большое рабочее место в стиле рустика с синими стенами, паркетным полом среднего тона, отдельно стоящим рабочим столом и коричневым полом
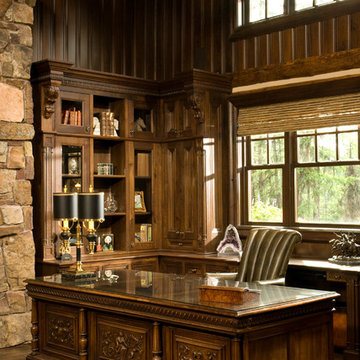
The wood paneled walls and ornate wood desk give this home office an old fashion feel.
Architectural services provided by: Kibo Group Architecture (Part of the Rocky Mountain Homes Family of Companies)
Photos provided by: Longviews Studios
Construction services provided by: Malmquist Construction.
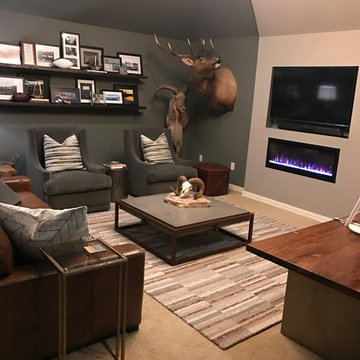
This client wanted a place he could work, watch his favorite sports and movies, and also entertain. A gorgeous rustic luxe man cave (media room and home office) for an avid hunter and whiskey connoisseur. Rich leather and velvet mixed with cement and industrial piping fit the bill, giving this space the perfect blend of masculine luxury with plenty of space to work and play.
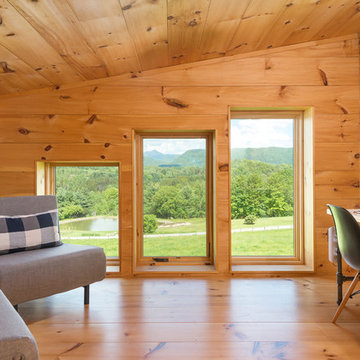
Interior built by Sweeney Design Build. Home office with a view of Camel's Hump.
На фото: маленькое рабочее место в стиле рустика с светлым паркетным полом и отдельно стоящим рабочим столом без камина для на участке и в саду с
На фото: маленькое рабочее место в стиле рустика с светлым паркетным полом и отдельно стоящим рабочим столом без камина для на участке и в саду с

David Marlow Photography
Источник вдохновения для домашнего уюта: рабочее место среднего размера в стиле рустика с паркетным полом среднего тона, горизонтальным камином, фасадом камина из камня, отдельно стоящим рабочим столом, бежевыми стенами и коричневым полом
Источник вдохновения для домашнего уюта: рабочее место среднего размера в стиле рустика с паркетным полом среднего тона, горизонтальным камином, фасадом камина из камня, отдельно стоящим рабочим столом, бежевыми стенами и коричневым полом
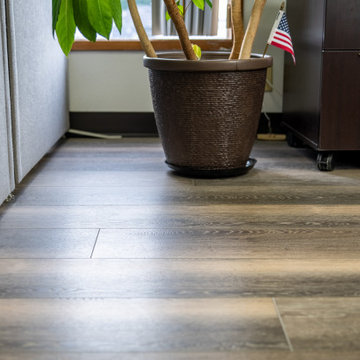
A rustic, wirebrushed design with tones ranging from burnt umber to wicker. This weather-beaten oak style works wonders in a modern farmhouse looking for durable vinyl floors. With the Modin Collection, we have raised the bar on luxury vinyl plank. The result is a new standard in resilient flooring. Modin offers true embossed in register texture, a low sheen level, a rigid SPC core, an industry-leading wear layer, and so much more.
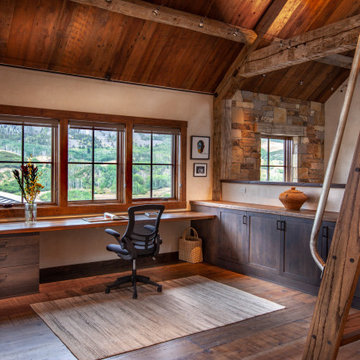
Источник вдохновения для домашнего уюта: большое рабочее место в стиле рустика с встроенным рабочим столом, коричневым полом, белыми стенами и паркетным полом среднего тона
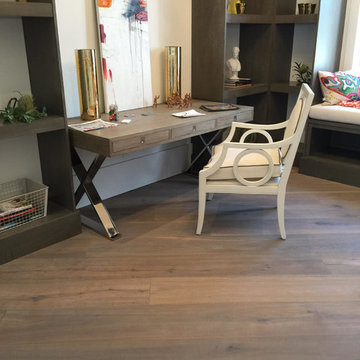
Стильный дизайн: маленькое рабочее место в стиле рустика с белыми стенами, паркетным полом среднего тона, отдельно стоящим рабочим столом и коричневым полом без камина для на участке и в саду - последний тренд
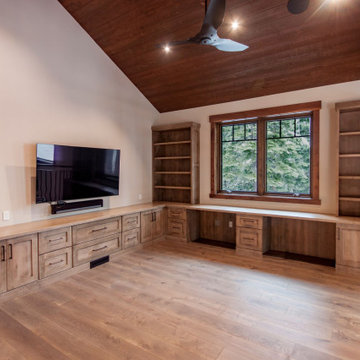
Источник вдохновения для домашнего уюта: рабочее место среднего размера в стиле рустика с встроенным рабочим столом и сводчатым потолком
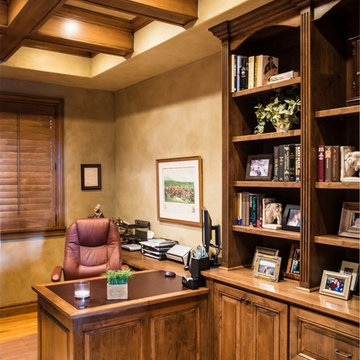
Ross Chandler
Стильный дизайн: рабочее место среднего размера в стиле рустика с бежевыми стенами, светлым паркетным полом и встроенным рабочим столом - последний тренд
Стильный дизайн: рабочее место среднего размера в стиле рустика с бежевыми стенами, светлым паркетным полом и встроенным рабочим столом - последний тренд
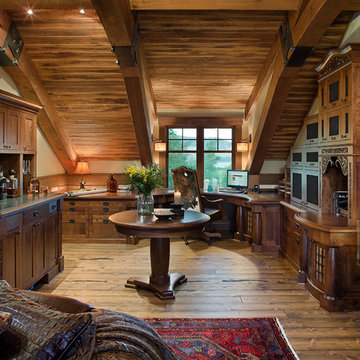
The rustic ranch styling of this ranch manor house combined with understated luxury offers unparalleled extravagance on this sprawling, working cattle ranch in the interior of British Columbia. An innovative blend of locally sourced rock and timber used in harmony with steep pitched rooflines creates an impressive exterior appeal to this timber frame home. Copper dormers add shine with a finish that extends to rear porch roof cladding. Flagstone pervades the patio decks and retaining walls, surrounding pool and pergola amenities with curved, concrete cap accents.
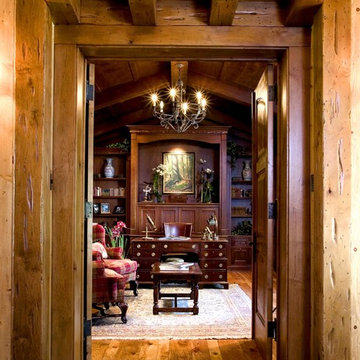
Cherry Paneled office. This office was designed and built on a ranch in California covered in Oaks. The moldings are Enkebol oak carved motifs, there is a handknotted rug, all custom furniture. The flooring is random widths slate, color enhanced. Wrought iron lighting, and Alder doors with pine beams and pine tongue and groove paneling. All handscraped, distressed, stained and glazed.
This rustic working walnut ranch in the mountains features natural wood beams, real stone fireplaces with wrought iron screen doors, antiques made into furniture pieces, and a tree trunk bed. All wrought iron lighting, hand scraped wood cabinets, exposed trusses and wood ceilings give this ranch house a warm, comfortable feel. The powder room shows a wrap around mosaic wainscot of local wildflowers in marble mosaics, the master bath has natural reed and heron tile, reflecting the outdoors right out the windows of this beautiful craftman type home. The kitchen is designed around a custom hand hammered copper hood, and the family room's large TV is hidden behind a roll up painting. Since this is a working farm, their is a fruit room, a small kitchen especially for cleaning the fruit, with an extra thick piece of eucalyptus for the counter top.
Project Location: Santa Barbara, California. Project designed by Maraya Interior Design. From their beautiful resort town of Ojai, they serve clients in Montecito, Hope Ranch, Malibu, Westlake and Calabasas, across the tri-county areas of Santa Barbara, Ventura and Los Angeles, south to Hidden Hills- north through Solvang and more.
Project Location: Santa Barbara, California. Project designed by Maraya Interior Design. From their beautiful resort town of Ojai, they serve clients in Montecito, Hope Ranch, Malibu, Westlake and Calabasas, across the tri-county areas of Santa Barbara, Ventura and Los Angeles, south to Hidden Hills- north through Solvang and more.
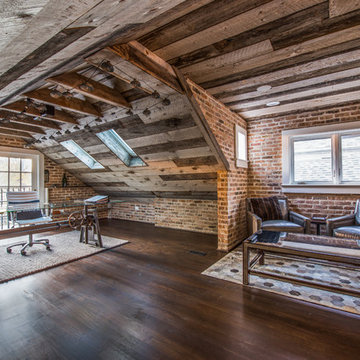
Visual Etiquette
На фото: большое рабочее место в стиле рустика с разноцветными стенами, темным паркетным полом и отдельно стоящим рабочим столом
На фото: большое рабочее место в стиле рустика с разноцветными стенами, темным паркетным полом и отдельно стоящим рабочим столом
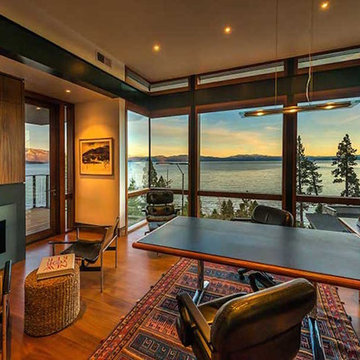
Свежая идея для дизайна: большое рабочее место в стиле рустика с бежевыми стенами, паркетным полом среднего тона, стандартным камином, фасадом камина из металла, встроенным рабочим столом и коричневым полом - отличное фото интерьера
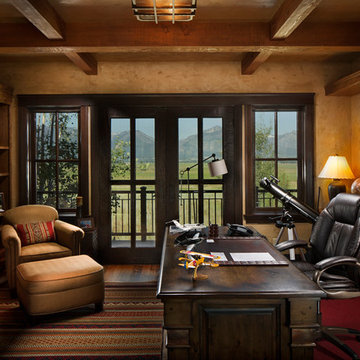
Свежая идея для дизайна: большое рабочее место в стиле рустика с бежевыми стенами, темным паркетным полом, отдельно стоящим рабочим столом и коричневым полом без камина - отличное фото интерьера
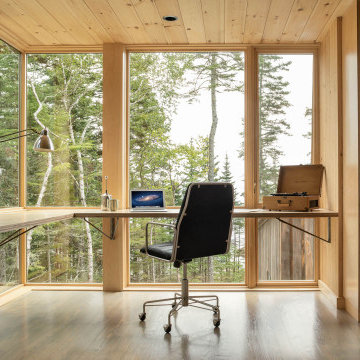
Office
Источник вдохновения для домашнего уюта: рабочее место среднего размера в стиле рустика с коричневыми стенами, паркетным полом среднего тона, встроенным рабочим столом и серым полом без камина
Источник вдохновения для домашнего уюта: рабочее место среднего размера в стиле рустика с коричневыми стенами, паркетным полом среднего тона, встроенным рабочим столом и серым полом без камина
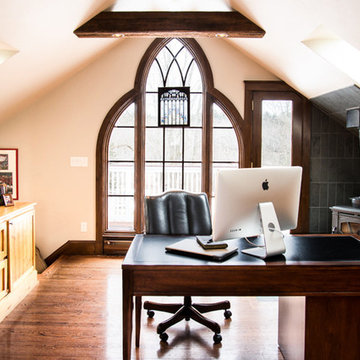
A space where contemporary and rustic meet. This executive suite is a detached home office fully equipped to work a full day, while also accommodating the occasional visit from the family. This space ties together many strong wood tones to reinforce the rustic history of this repurposed barn. There is an active wood stove in place that further emphasizes the rustic comfort of the space. Working and playing in here, while being soothed by the warm design, has far exceeded the expectations of this bonus room. It is now officially an extension of the home.
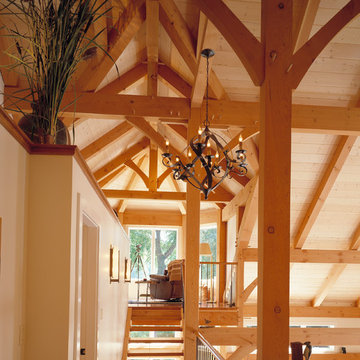
Photographer Rich Frutchey
Свежая идея для дизайна: рабочее место в стиле рустика с белыми стенами и паркетным полом среднего тона - отличное фото интерьера
Свежая идея для дизайна: рабочее место в стиле рустика с белыми стенами и паркетным полом среднего тона - отличное фото интерьера
Рабочее место в стиле рустика – фото дизайна интерьера
6