Рабочее место в стиле рустика – фото дизайна интерьера
Сортировать:
Бюджет
Сортировать:Популярное за сегодня
161 - 180 из 964 фото
1 из 3

This exclusive guest home features excellent and easy to use technology throughout. The idea and purpose of this guesthouse is to host multiple charity events, sporting event parties, and family gatherings. The roughly 90-acre site has impressive views and is a one of a kind property in Colorado.
The project features incredible sounding audio and 4k video distributed throughout (inside and outside). There is centralized lighting control both indoors and outdoors, an enterprise Wi-Fi network, HD surveillance, and a state of the art Crestron control system utilizing iPads and in-wall touch panels. Some of the special features of the facility is a powerful and sophisticated QSC Line Array audio system in the Great Hall, Sony and Crestron 4k Video throughout, a large outdoor audio system featuring in ground hidden subwoofers by Sonance surrounding the pool, and smart LED lighting inside the gorgeous infinity pool.
J Gramling Photos
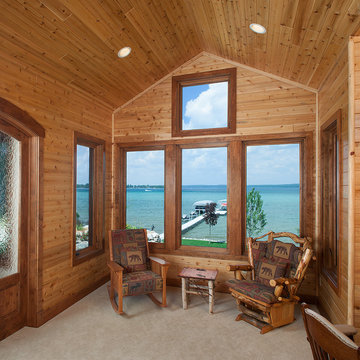
A rustic approach to the shaker style, the exterior of the Dandridge home combines cedar shakes, logs, stonework, and metal roofing. This beautifully proportioned design is simultaneously inviting and rich in appearance.
The main level of the home flows naturally from the foyer through to the open living room. Surrounded by windows, the spacious combined kitchen and dining area provides easy access to a wrap-around deck. The master bedroom suite is also located on the main level, offering a luxurious bathroom and walk-in closet, as well as a private den and deck.
The upper level features two full bed and bath suites, a loft area, and a bunkroom, giving homeowners ample space for kids and guests. An additional guest suite is located on the lower level. This, along with an exercise room, dual kitchenettes, billiards, and a family entertainment center, all walk out to more outdoor living space and the home’s backyard.
Photographer: William Hebert
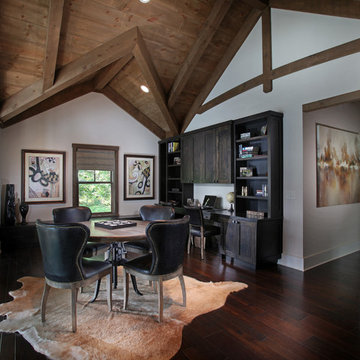
This home office was designed to provide an open area to work or play.
Пример оригинального дизайна: рабочее место среднего размера в стиле рустика с белыми стенами, темным паркетным полом и встроенным рабочим столом
Пример оригинального дизайна: рабочее место среднего размера в стиле рустика с белыми стенами, темным паркетным полом и встроенным рабочим столом
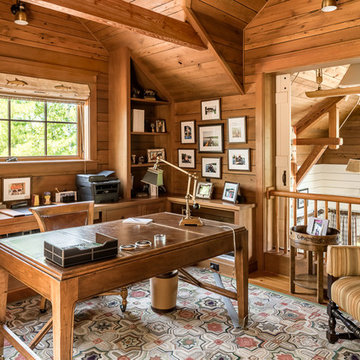
На фото: рабочее место в стиле рустика с коричневыми стенами, паркетным полом среднего тона, отдельно стоящим рабочим столом и коричневым полом с
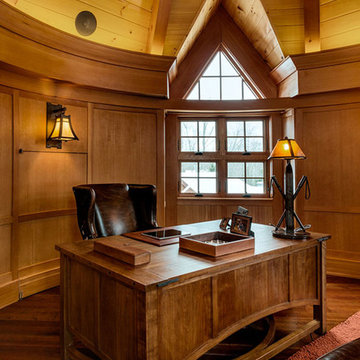
This three-story vacation home for a family of ski enthusiasts features 5 bedrooms and a six-bed bunk room, 5 1/2 bathrooms, kitchen, dining room, great room, 2 wet bars, great room, exercise room, basement game room, office, mud room, ski work room, decks, stone patio with sunken hot tub, garage, and elevator.
The home sits into an extremely steep, half-acre lot that shares a property line with a ski resort and allows for ski-in, ski-out access to the mountain’s 61 trails. This unique location and challenging terrain informed the home’s siting, footprint, program, design, interior design, finishes, and custom made furniture.
Credit: Samyn-D'Elia Architects
Project designed by Franconia interior designer Randy Trainor. She also serves the New Hampshire Ski Country, Lake Regions and Coast, including Lincoln, North Conway, and Bartlett.
For more about Randy Trainor, click here: https://crtinteriors.com/
To learn more about this project, click here: https://crtinteriors.com/ski-country-chic/
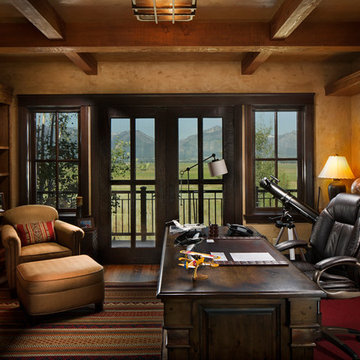
Kibo Group of Missoula provided architectural services. Shannon Callaghan Interior Design of Missoula provided extensive consultative services during the project. Hamilton, MT
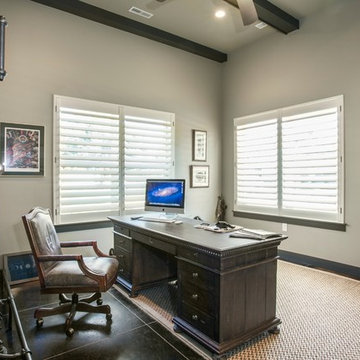
Источник вдохновения для домашнего уюта: большое рабочее место в стиле рустика с серыми стенами, полом из керамогранита, отдельно стоящим рабочим столом и черным полом без камина
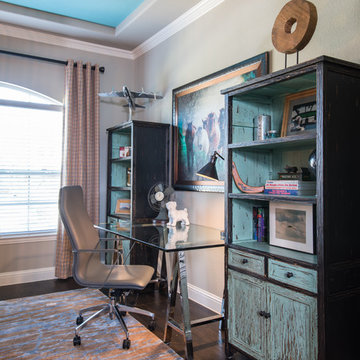
This transitional study was designed for a couple that wanted a space to reflect their unique style that was comfortable, modern, and rustic. The glass/chrome desk, rustic bookcases, and beautiful artwork brings a casual yet modern feel to the room.
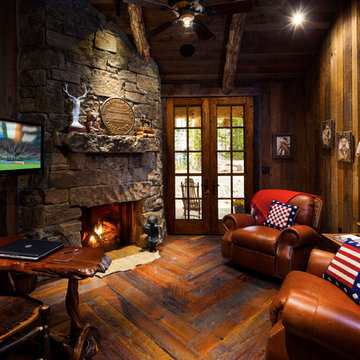
Home office in master wing. photo by Karl Neumann
Идея дизайна: маленькое рабочее место в стиле рустика с темным паркетным полом, стандартным камином, фасадом камина из камня и отдельно стоящим рабочим столом для на участке и в саду
Идея дизайна: маленькое рабочее место в стиле рустика с темным паркетным полом, стандартным камином, фасадом камина из камня и отдельно стоящим рабочим столом для на участке и в саду

Идея дизайна: рабочее место в стиле рустика с белыми стенами и встроенным рабочим столом
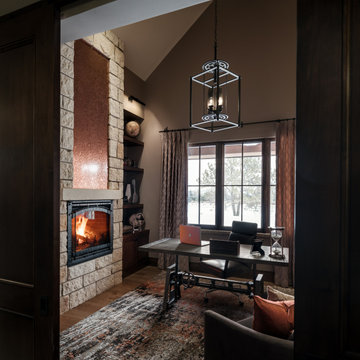
Идея дизайна: рабочее место среднего размера в стиле рустика с коричневыми стенами, паркетным полом среднего тона, стандартным камином, фасадом камина из камня, отдельно стоящим рабочим столом и сводчатым потолком
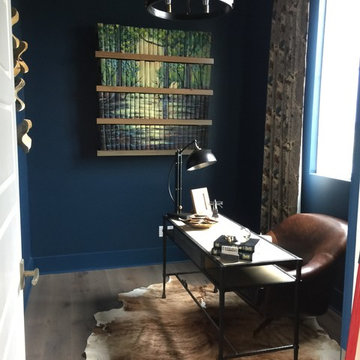
Источник вдохновения для домашнего уюта: маленькое рабочее место в стиле рустика с синими стенами, светлым паркетным полом, отдельно стоящим рабочим столом и бежевым полом без камина для на участке и в саду
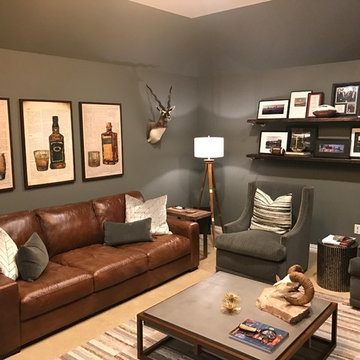
This client wanted a place he could work, watch his favorite sports and movies, and also entertain. A gorgeous rustic luxe man cave (media room and home office) for an avid hunter and whiskey connoisseur. Rich leather and velvet mixed with cement and industrial piping fit the bill, giving this space the perfect blend of masculine luxury with plenty of space to work and play.
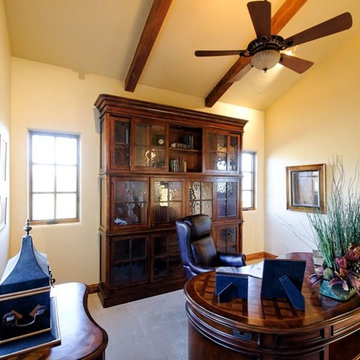
Study / Office... Soft texture plaster walls. Carpet floors and rustic timber beams at ceiling. High Ceilings. Warm and cozy feeling throughout. View from window out to the thicket natural area and deer.
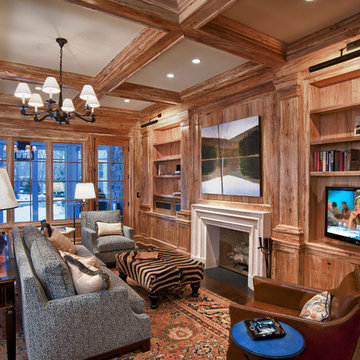
Свежая идея для дизайна: большое рабочее место в стиле рустика с темным паркетным полом, стандартным камином, отдельно стоящим рабочим столом, коричневыми стенами, фасадом камина из дерева и коричневым полом - отличное фото интерьера
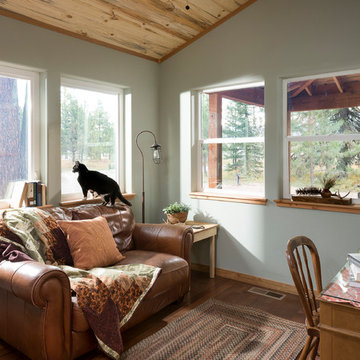
Warm and inviting home office
Longviews Studios
Свежая идея для дизайна: маленькое рабочее место в стиле рустика с светлым паркетным полом, отдельно стоящим рабочим столом и серыми стенами для на участке и в саду - отличное фото интерьера
Свежая идея для дизайна: маленькое рабочее место в стиле рустика с светлым паркетным полом, отдельно стоящим рабочим столом и серыми стенами для на участке и в саду - отличное фото интерьера
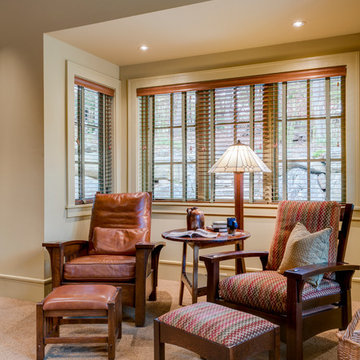
На фото: большое рабочее место в стиле рустика с бежевыми стенами, ковровым покрытием и встроенным рабочим столом без камина
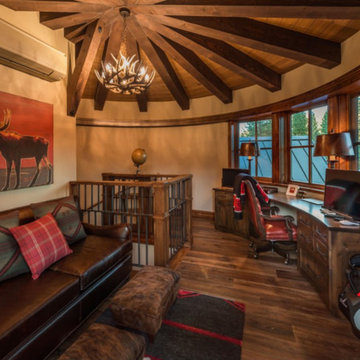
Photography: VanceFox.com
На фото: рабочее место в стиле рустика с темным паркетным полом и встроенным рабочим столом с
На фото: рабочее место в стиле рустика с темным паркетным полом и встроенным рабочим столом с
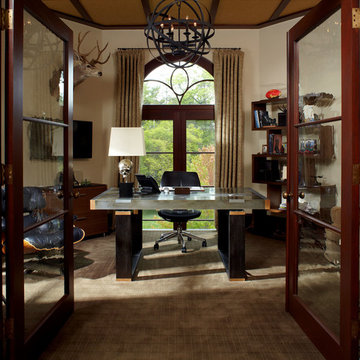
Идея дизайна: рабочее место в стиле рустика с белыми стенами и отдельно стоящим рабочим столом
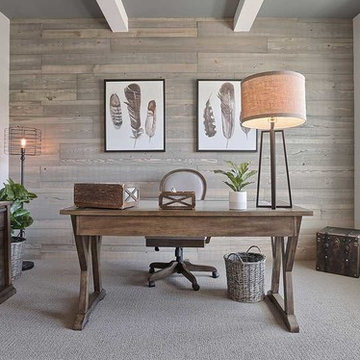
This 1-story home with open floorplan includes 2 bedrooms and 2 bathrooms. Stylish hardwood flooring flows from the Foyer through the main living areas. The Kitchen with slate appliances and quartz countertops with tile backsplash. Off of the Kitchen is the Dining Area where sliding glass doors provide access to the screened-in porch and backyard. The Family Room, warmed by a gas fireplace with stone surround and shiplap, includes a cathedral ceiling adorned with wood beams. The Owner’s Suite is a quiet retreat to the rear of the home and features an elegant tray ceiling, spacious closet, and a private bathroom with double bowl vanity and tile shower. To the front of the home is an additional bedroom, a full bathroom, and a private study with a coffered ceiling and barn door access.
Рабочее место в стиле рустика – фото дизайна интерьера
9