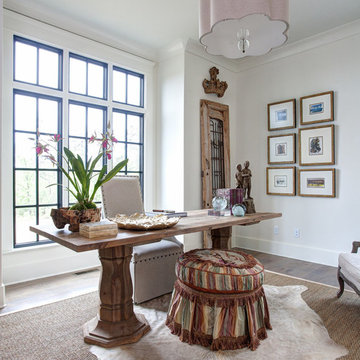Рабочее место в стиле фьюжн – фото дизайна интерьера
Сортировать:
Бюджет
Сортировать:Популярное за сегодня
1 - 20 из 1 884 фото
1 из 3

Свежая идея для дизайна: маленькое рабочее место в стиле фьюжн с синими стенами, деревянным полом, встроенным рабочим столом, коричневым полом, кессонным потолком и обоями на стенах для на участке и в саду - отличное фото интерьера
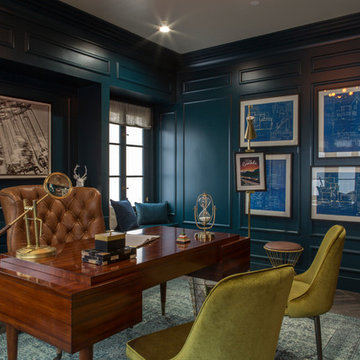
Gilles Mingassan
Стильный дизайн: рабочее место в стиле фьюжн с черными стенами, темным паркетным полом и отдельно стоящим рабочим столом - последний тренд
Стильный дизайн: рабочее место в стиле фьюжн с черными стенами, темным паркетным полом и отдельно стоящим рабочим столом - последний тренд

Cati Teague Photography
Стильный дизайн: рабочее место среднего размера в стиле фьюжн с встроенным рабочим столом, синими стенами, паркетным полом среднего тона и коричневым полом - последний тренд
Стильный дизайн: рабочее место среднего размера в стиле фьюжн с встроенным рабочим столом, синими стенами, паркетным полом среднего тона и коричневым полом - последний тренд

The conservatory space was transformed into a bright space full of light and plants. It also doubles up as a small office space with plenty of storage and a very comfortable Victorian refurbished chaise longue to relax in.

ASID 2018 DESIGN OVATION SINGLE SPACE DEDICATED FUNCTION/ SECOND PLACE. The clients requested professional assistance transforming this small, jumbled room with lots of angles into an efficient home office and occasional guest bedroom for visiting family. Maintaining the existing stained wood moldings was requested and the final vision was to reflect their Nigerian heritage in a dramatic and tasteful fashion. Photo by Michael Hunter
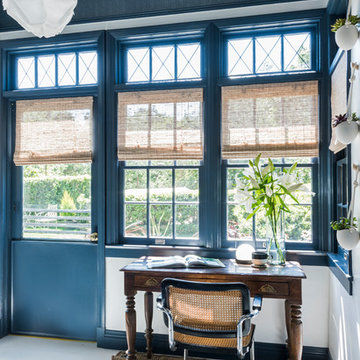
Photo: Carolyn Reyes © 2017 Houzz
Design team: Dana Triano Designs
Laundry Room
Пример оригинального дизайна: рабочее место в стиле фьюжн с синими стенами, отдельно стоящим рабочим столом и белым полом
Пример оригинального дизайна: рабочее место в стиле фьюжн с синими стенами, отдельно стоящим рабочим столом и белым полом
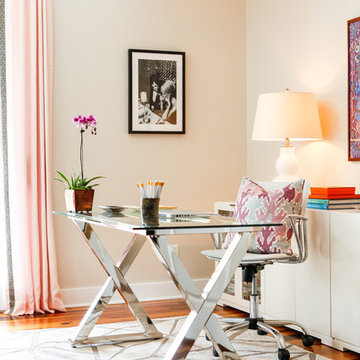
Стильный дизайн: большое рабочее место в стиле фьюжн с отдельно стоящим рабочим столом, бежевыми стенами и паркетным полом среднего тона - последний тренд
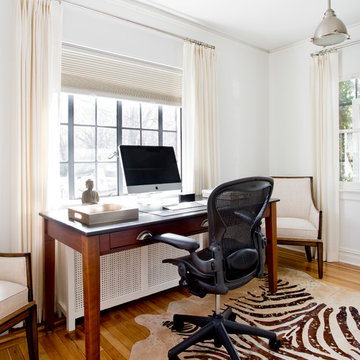
Rikki Snyder
Идея дизайна: маленькое рабочее место в стиле фьюжн с белыми стенами, паркетным полом среднего тона и отдельно стоящим рабочим столом без камина для на участке и в саду
Идея дизайна: маленькое рабочее место в стиле фьюжн с белыми стенами, паркетным полом среднего тона и отдельно стоящим рабочим столом без камина для на участке и в саду
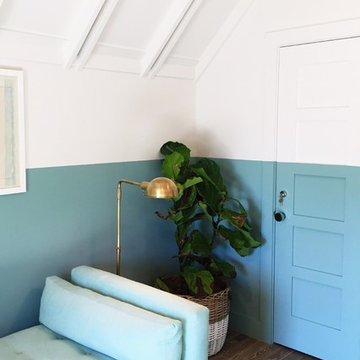
Lower Color: Benjamin Moore Covington Blue HC-138
Upper Color: Benjamin Moore White Dove OC-17
Источник вдохновения для домашнего уюта: рабочее место среднего размера в стиле фьюжн с разноцветными стенами, темным паркетным полом и встроенным рабочим столом без камина
Источник вдохновения для домашнего уюта: рабочее место среднего размера в стиле фьюжн с разноцветными стенами, темным паркетным полом и встроенным рабочим столом без камина
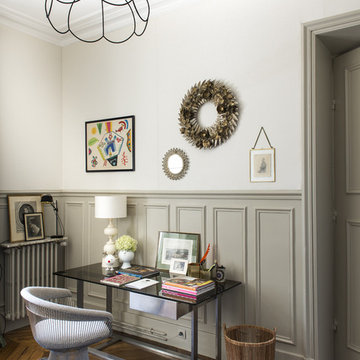
Stephen Clément
На фото: рабочее место среднего размера в стиле фьюжн с паркетным полом среднего тона, отдельно стоящим рабочим столом и белыми стенами с
На фото: рабочее место среднего размера в стиле фьюжн с паркетным полом среднего тона, отдельно стоящим рабочим столом и белыми стенами с
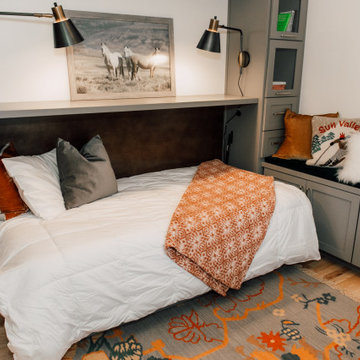
Small bedroom needed to not only become a home office, but also a guest room.
Идея дизайна: маленькое рабочее место в стиле фьюжн с белыми стенами, паркетным полом среднего тона, отдельно стоящим рабочим столом и коричневым полом для на участке и в саду
Идея дизайна: маленькое рабочее место в стиле фьюжн с белыми стенами, паркетным полом среднего тона, отдельно стоящим рабочим столом и коричневым полом для на участке и в саду
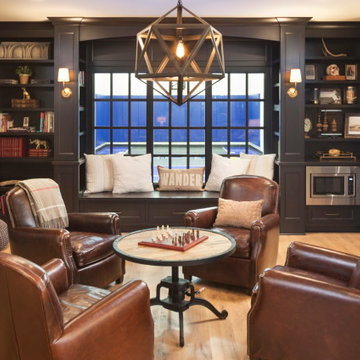
The client’s coastal New England roots inspired this Shingle style design for a lakefront lot. With a background in interior design, her ideas strongly influenced the process, presenting both challenge and reward in executing her exact vision. Vintage coastal style grounds a thoroughly modern open floor plan, designed to house a busy family with three active children. A primary focus was the kitchen, and more importantly, the butler’s pantry tucked behind it. Flowing logically from the garage entry and mudroom, and with two access points from the main kitchen, it fulfills the utilitarian functions of storage and prep, leaving the main kitchen free to shine as an integral part of the open living area.
An ARDA for Custom Home Design goes to
Royal Oaks Design
Designer: Kieran Liebl
From: Oakdale, Minnesota
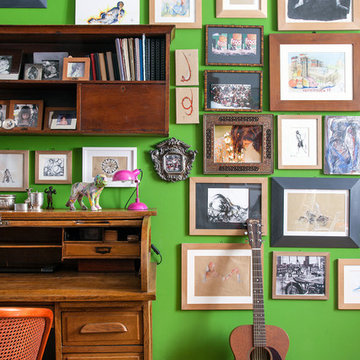
Идея дизайна: рабочее место в стиле фьюжн с зелеными стенами, паркетным полом среднего тона и отдельно стоящим рабочим столом
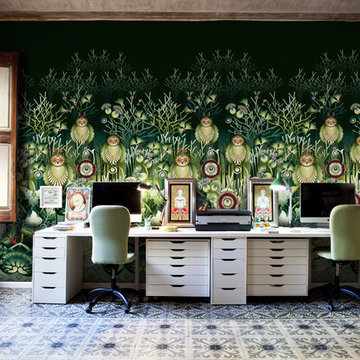
На фото: рабочее место среднего размера в стиле фьюжн с белыми стенами, отдельно стоящим рабочим столом и полом из керамической плитки без камина
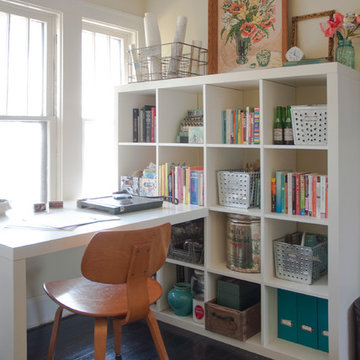
This office space is a temporary solution as the Mohrmans are planning an addition onto the back of the house. Accessed through the downstairs bedroom, the new studio will house everything needed for Chelsea's small business (blogging and home decor consultation). Until the project is finished, however, this bookcase and desk combination provide extra space for project planning and research.
Gym locker bins are used to house various objects, and along with labelled magazine files help to maintain a streamlined appearance.
Shelf/Desk Combination, Expedit by IKEA
Photo: Adrienne DeRosa Photography © 2014 Houzz
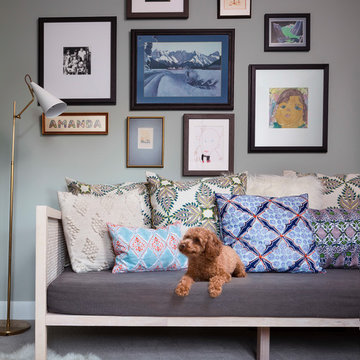
A cozy corner in a home office, Photo by Susie Brenner Photography
Источник вдохновения для домашнего уюта: маленькое рабочее место в стиле фьюжн с ковровым покрытием, серым полом и серыми стенами без камина для на участке и в саду
Источник вдохновения для домашнего уюта: маленькое рабочее место в стиле фьюжн с ковровым покрытием, серым полом и серыми стенами без камина для на участке и в саду

This property was transformed from an 1870s YMCA summer camp into an eclectic family home, built to last for generations. Space was made for a growing family by excavating the slope beneath and raising the ceilings above. Every new detail was made to look vintage, retaining the core essence of the site, while state of the art whole house systems ensure that it functions like 21st century home.
This home was featured on the cover of ELLE Décor Magazine in April 2016.
G.P. Schafer, Architect
Rita Konig, Interior Designer
Chambers & Chambers, Local Architect
Frederika Moller, Landscape Architect
Eric Piasecki, Photographer
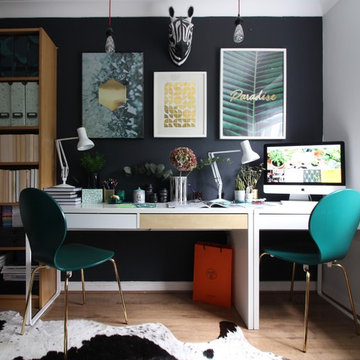
This room is primarily used as a hub for ideas for the owner's interiors blog, Seasonsincolour.com Featuring two IKEA MICKE desks side by side to create a longer work surface the space is big enough for two to work together if required.
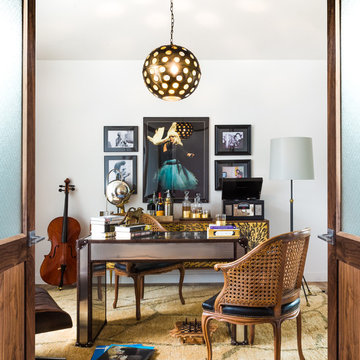
Cristopher Nolasco
Свежая идея для дизайна: рабочее место в стиле фьюжн с белыми стенами, паркетным полом среднего тона и отдельно стоящим рабочим столом - отличное фото интерьера
Свежая идея для дизайна: рабочее место в стиле фьюжн с белыми стенами, паркетным полом среднего тона и отдельно стоящим рабочим столом - отличное фото интерьера
Рабочее место в стиле фьюжн – фото дизайна интерьера
1
