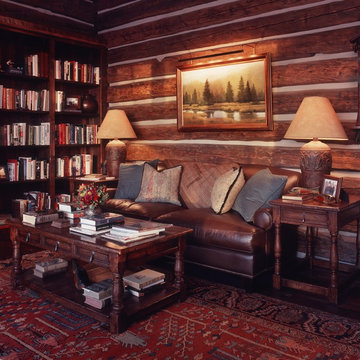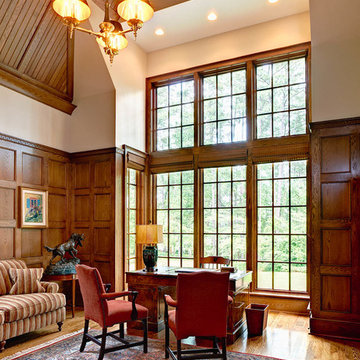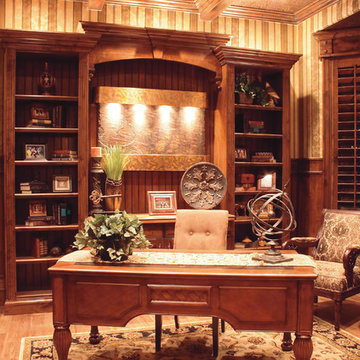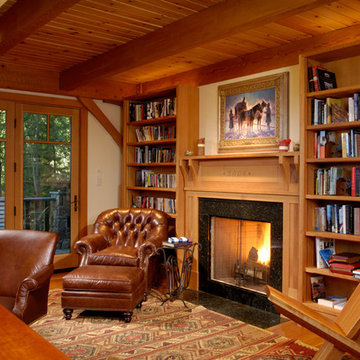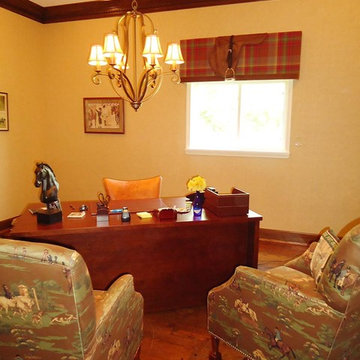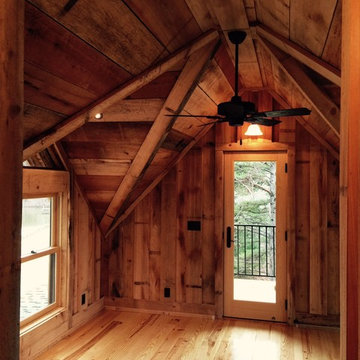Красный кабинет в стиле рустика – фото дизайна интерьера
Сортировать:
Бюджет
Сортировать:Популярное за сегодня
1 - 20 из 75 фото
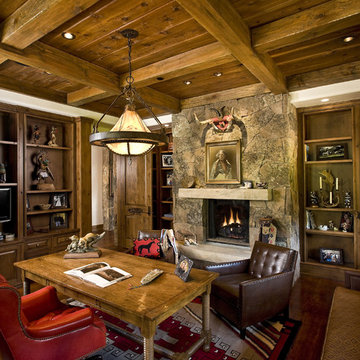
Источник вдохновения для домашнего уюта: кабинет в стиле рустика с белыми стенами, темным паркетным полом, стандартным камином, фасадом камина из камня, отдельно стоящим рабочим столом и коричневым полом

This exclusive guest home features excellent and easy to use technology throughout. The idea and purpose of this guesthouse is to host multiple charity events, sporting event parties, and family gatherings. The roughly 90-acre site has impressive views and is a one of a kind property in Colorado.
The project features incredible sounding audio and 4k video distributed throughout (inside and outside). There is centralized lighting control both indoors and outdoors, an enterprise Wi-Fi network, HD surveillance, and a state of the art Crestron control system utilizing iPads and in-wall touch panels. Some of the special features of the facility is a powerful and sophisticated QSC Line Array audio system in the Great Hall, Sony and Crestron 4k Video throughout, a large outdoor audio system featuring in ground hidden subwoofers by Sonance surrounding the pool, and smart LED lighting inside the gorgeous infinity pool.
J Gramling Photos
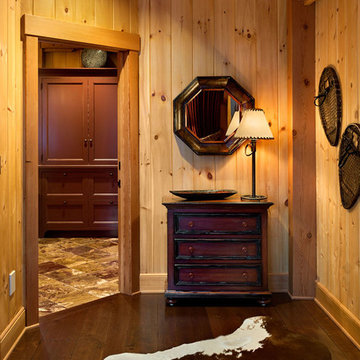
This three-story vacation home for a family of ski enthusiasts features 5 bedrooms and a six-bed bunk room, 5 1/2 bathrooms, kitchen, dining room, great room, 2 wet bars, great room, exercise room, basement game room, office, mud room, ski work room, decks, stone patio with sunken hot tub, garage, and elevator.
The home sits into an extremely steep, half-acre lot that shares a property line with a ski resort and allows for ski-in, ski-out access to the mountain’s 61 trails. This unique location and challenging terrain informed the home’s siting, footprint, program, design, interior design, finishes, and custom made furniture.
Credit: Samyn-D'Elia Architects
Project designed by Franconia interior designer Randy Trainor. She also serves the New Hampshire Ski Country, Lake Regions and Coast, including Lincoln, North Conway, and Bartlett.
For more about Randy Trainor, click here: https://crtinteriors.com/
To learn more about this project, click here: https://crtinteriors.com/ski-country-chic/
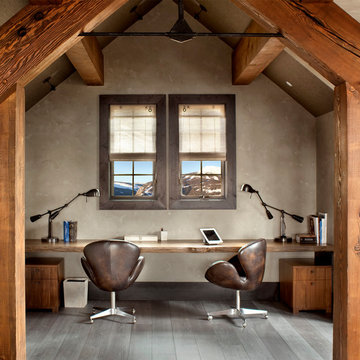
Gibeon Photography
На фото: кабинет в стиле рустика с темным паркетным полом, встроенным рабочим столом и серыми стенами без камина
На фото: кабинет в стиле рустика с темным паркетным полом, встроенным рабочим столом и серыми стенами без камина
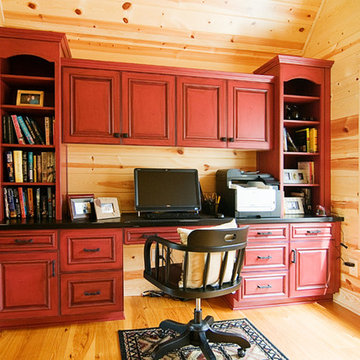
photo by Elizabeth Kiourtdizis
Пример оригинального дизайна: кабинет в стиле рустика
Пример оригинального дизайна: кабинет в стиле рустика
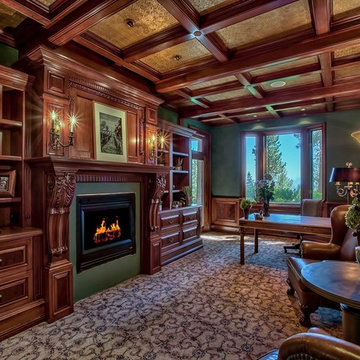
Пример оригинального дизайна: большое рабочее место в стиле рустика с ковровым покрытием, стандартным камином, отдельно стоящим рабочим столом, фасадом камина из штукатурки и зелеными стенами
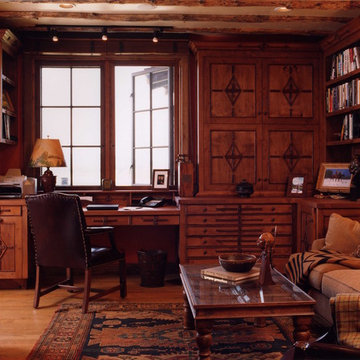
Ralph Kylloe Photography
Свежая идея для дизайна: большое рабочее место в стиле рустика с паркетным полом среднего тона, встроенным рабочим столом и бежевыми стенами - отличное фото интерьера
Свежая идея для дизайна: большое рабочее место в стиле рустика с паркетным полом среднего тона, встроенным рабочим столом и бежевыми стенами - отличное фото интерьера
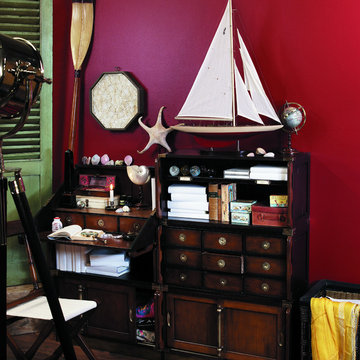
The Handbook for Travelers in India, Burma and Ceylon Edition 1874, carries extensive instructions for the minimum amount of clothing, weapons, tents and food needed for an extensive voyage in the tropics. Boxes, trunks and chests were packed and hauled on exploration, hunting, or military expeditions that traversed mountains and deserts. Documents, books and libraries, games and tables, folding chairs and exquisite foods from purveyors to the Queen were taken along. All this had to be packed and unpacked every single day. The design and manufacture of furniture fitting all these conditions and ways of travel was both an art and a science. In the rich tradition of 19th C. furniture makers who supplied furniture to all corners of the Empire, AM has developed a system of stackable units that can be filled and used in different ways. Units can be arranged in single stacks, or to fill an entire wall. They can section off one part of a room, as both front and back are finished. Always practical, decorative and never boring. Exquisitely finished, made from solid cherry, maple and birch, these brass bound units will survive centuries and fill both grown-up and kid's spaces in any way needed.
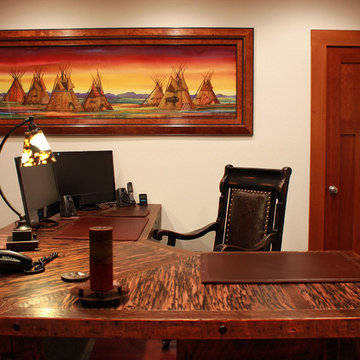
Источник вдохновения для домашнего уюта: большое рабочее место в стиле рустика с белыми стенами и отдельно стоящим рабочим столом без камина
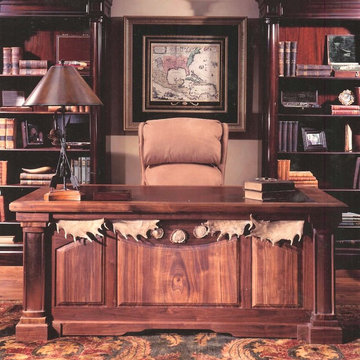
Стильный дизайн: рабочее место среднего размера в стиле рустика с бежевыми стенами, паркетным полом среднего тона, отдельно стоящим рабочим столом и коричневым полом без камина - последний тренд
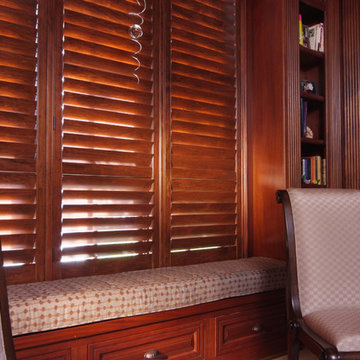
Идея дизайна: огромное рабочее место в стиле рустика с коричневыми стенами, полом из керамогранита, отдельно стоящим рабочим столом и бежевым полом без камина
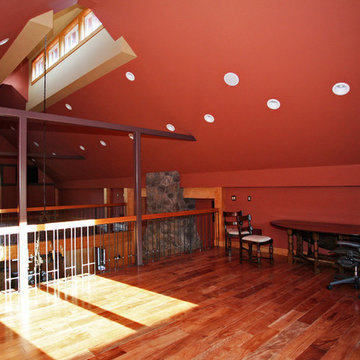
It's a Red Barn, inside and out! Seen from the Office Loft is the re-built Clerestory Window Cupola, which runs along the roof ridge, and was painted bright white to reflect light to the Dining Area below.
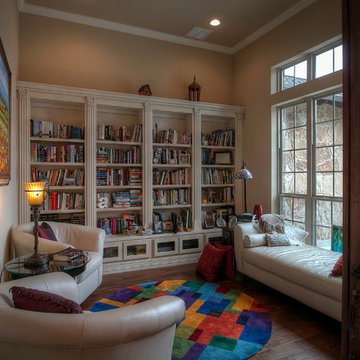
Study
На фото: кабинет в стиле рустика с бежевыми стенами, паркетным полом среднего тона и коричневым полом
На фото: кабинет в стиле рустика с бежевыми стенами, паркетным полом среднего тона и коричневым полом
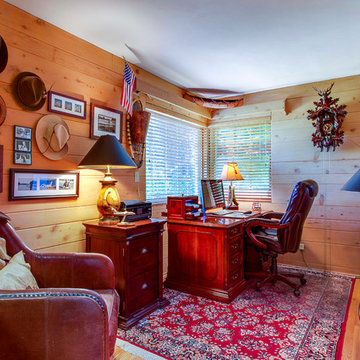
На фото: рабочее место среднего размера в стиле рустика с коричневыми стенами, светлым паркетным полом и отдельно стоящим рабочим столом без камина с
Красный кабинет в стиле рустика – фото дизайна интерьера
1
