Кабинет – фото дизайна интерьера с высоким бюджетом
Сортировать:
Бюджет
Сортировать:Популярное за сегодня
161 - 180 из 22 559 фото
1 из 2
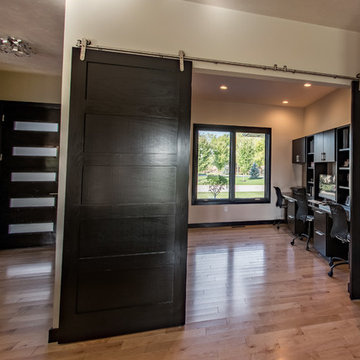
Идея дизайна: большой кабинет в современном стиле с бежевыми стенами, светлым паркетным полом, встроенным рабочим столом и коричневым полом без камина

Mindy Schalinske
Свежая идея для дизайна: огромный домашняя библиотека в стиле неоклассика (современная классика) с темным паркетным полом, бежевыми стенами, встроенным рабочим столом и серым полом без камина - отличное фото интерьера
Свежая идея для дизайна: огромный домашняя библиотека в стиле неоклассика (современная классика) с темным паркетным полом, бежевыми стенами, встроенным рабочим столом и серым полом без камина - отличное фото интерьера
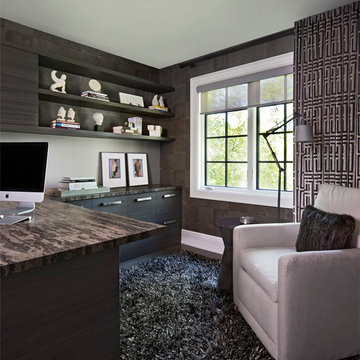
На фото: рабочее место среднего размера в современном стиле с коричневыми стенами, темным паркетным полом, встроенным рабочим столом и коричневым полом
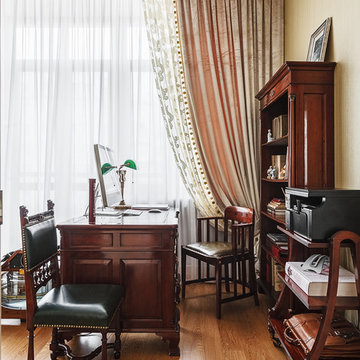
ID project - дизайн, Красюк Сергей - фото
Пример оригинального дизайна: большое рабочее место в классическом стиле с отдельно стоящим рабочим столом, бежевыми стенами и паркетным полом среднего тона без камина
Пример оригинального дизайна: большое рабочее место в классическом стиле с отдельно стоящим рабочим столом, бежевыми стенами и паркетным полом среднего тона без камина
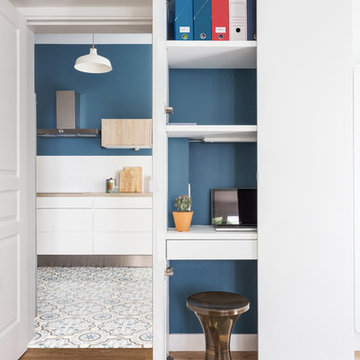
Conception d'un bureau placard sur mesure.
Свежая идея для дизайна: маленькое рабочее место в скандинавском стиле с синими стенами, паркетным полом среднего тона и встроенным рабочим столом без камина для на участке и в саду - отличное фото интерьера
Свежая идея для дизайна: маленькое рабочее место в скандинавском стиле с синими стенами, паркетным полом среднего тона и встроенным рабочим столом без камина для на участке и в саду - отличное фото интерьера
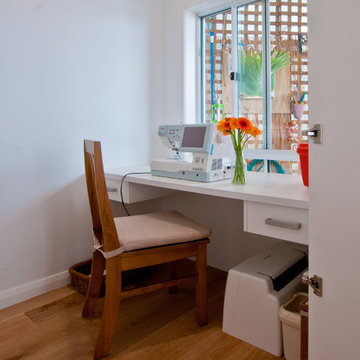
Идея дизайна: маленький кабинет в стиле модернизм с местом для рукоделия, белыми стенами, паркетным полом среднего тона и встроенным рабочим столом без камина для на участке и в саду
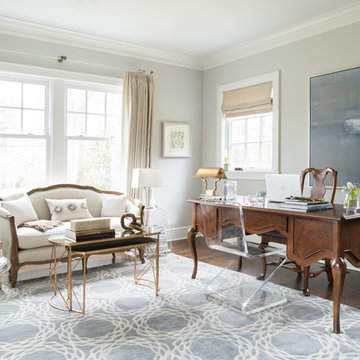
Jane Beiles
На фото: рабочее место среднего размера в стиле неоклассика (современная классика) с темным паркетным полом, отдельно стоящим рабочим столом и серыми стенами с
На фото: рабочее место среднего размера в стиле неоклассика (современная классика) с темным паркетным полом, отдельно стоящим рабочим столом и серыми стенами с
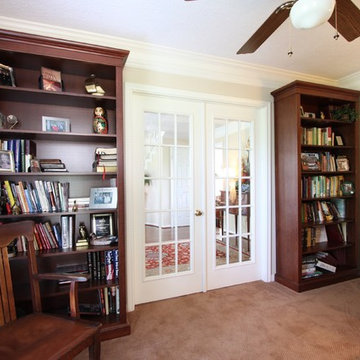
This custom home office furniture features a beautifully finished solid cherry and veneer exterior. The counter top is actually a cherry wood-grain plastic laminate. Plastic laminate has come a long, long way in recent years! This laminate looks like real cherry even to the trained eye! - photos by Jim Farris
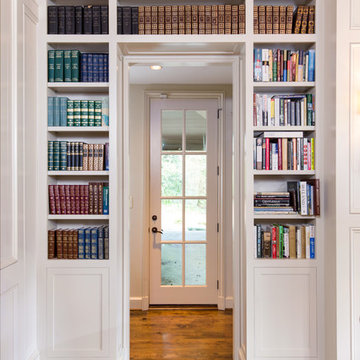
Brendon Pinola
Пример оригинального дизайна: домашняя библиотека среднего размера в классическом стиле с белыми стенами, темным паркетным полом, отдельно стоящим рабочим столом и коричневым полом без камина
Пример оригинального дизайна: домашняя библиотека среднего размера в классическом стиле с белыми стенами, темным паркетным полом, отдельно стоящим рабочим столом и коричневым полом без камина
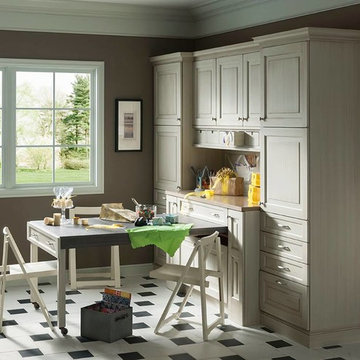
This Wood-Mode home gift wrapping station proves custom cabinetry doesn't need to be limited to the kitchen or bathroom.
На фото: кабинет среднего размера в классическом стиле с местом для рукоделия, коричневыми стенами, полом из керамогранита и встроенным рабочим столом без камина
На фото: кабинет среднего размера в классическом стиле с местом для рукоделия, коричневыми стенами, полом из керамогранита и встроенным рабочим столом без камина
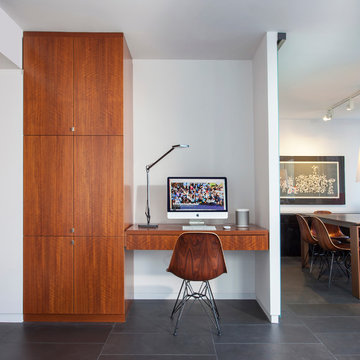
Collaboration with Boeman Design
Mike Schwartz Photography
На фото: кабинет среднего размера в современном стиле с белыми стенами, полом из керамогранита, встроенным рабочим столом и серым полом без камина
На фото: кабинет среднего размера в современном стиле с белыми стенами, полом из керамогранита, встроенным рабочим столом и серым полом без камина
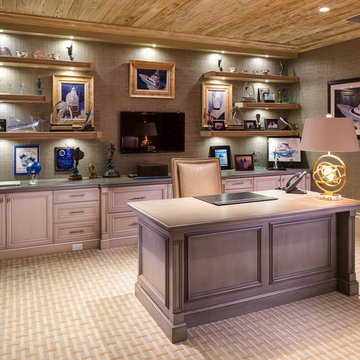
Свежая идея для дизайна: большое рабочее место в стиле неоклассика (современная классика) с бежевыми стенами, ковровым покрытием, отдельно стоящим рабочим столом и коричневым полом без камина - отличное фото интерьера
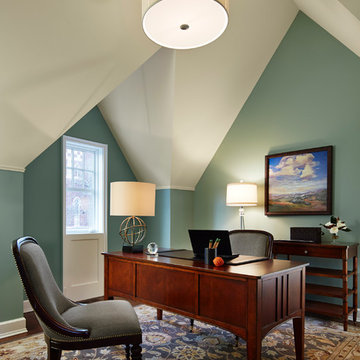
Designed and built in conjunction with Freemont #2, this home pays homage to surrounding architecture, including that of St. James Lutheran Church. The home is comprised of stately, well-proportioned rooms; significant architectural detailing; appropriate spaces for today's active family; and sophisticated wiring to service any HD video, audio, lighting, HVAC and / or security needs.
The focal point of the first floor is the sweeping curved staircase, ascending through all three floors of the home and topped with skylights. Surrounding this staircase on the main floor are the formal living and dining rooms, as well as the beautifully-detailed Butler's Pantry. A gourmet kitchen and great room, designed to receive considerable eastern light, is at the rear of the house, connected to the lower level family room by a rear staircase.
Four bedrooms (two en-suite) make up the second floor, with a fifth bedroom on the third floor and a sixth bedroom in the lower level. A third floor recreation room is at the top of the staircase, adjacent to the 400SF roof deck.
A connected, heated garage is accessible from the rear staircase of the home, as well as the rear yard and garage roof deck.
This home went under contract after being on the MLS for one day.
Steve Hall, Hedrich Blessing
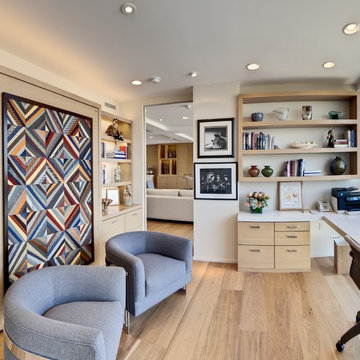
На фото: маленькое рабочее место в современном стиле с встроенным рабочим столом, белыми стенами и светлым паркетным полом без камина для на участке и в саду с
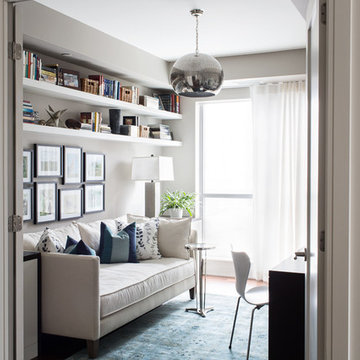
Michelle Peek Photography
Идея дизайна: маленькое рабочее место в современном стиле с белыми стенами, темным паркетным полом, встроенным рабочим столом и коричневым полом без камина для на участке и в саду
Идея дизайна: маленькое рабочее место в современном стиле с белыми стенами, темным паркетным полом, встроенным рабочим столом и коричневым полом без камина для на участке и в саду
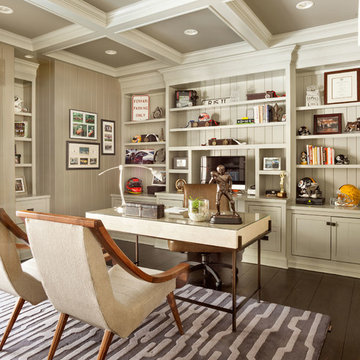
Идея дизайна: рабочее место среднего размера в классическом стиле с серыми стенами, темным паркетным полом и отдельно стоящим рабочим столом
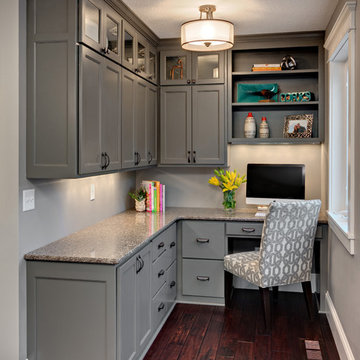
Photo Credit: Mark Ehlen
Пример оригинального дизайна: кабинет среднего размера в классическом стиле с темным паркетным полом, серыми стенами и встроенным рабочим столом без камина
Пример оригинального дизайна: кабинет среднего размера в классическом стиле с темным паркетным полом, серыми стенами и встроенным рабочим столом без камина
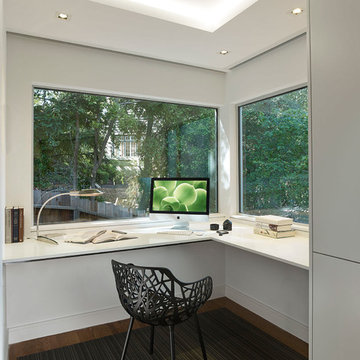
ASID Design Excellence First Place Residential – Kitchen and Bathroom: Michael Merrill Design Studio was approached three years ago by the homeowner to redesign her kitchen. Although she was dissatisfied with some aspects of her home, she still loved it dearly. As we discovered her passion for design, we began to rework her entire home--room by room, top to bottom.

The staircase combines a custom walnut millwork screen and industrial steel detailing. Below the stairs, we designed a built in workspace.
© Joe Fletcher Photography
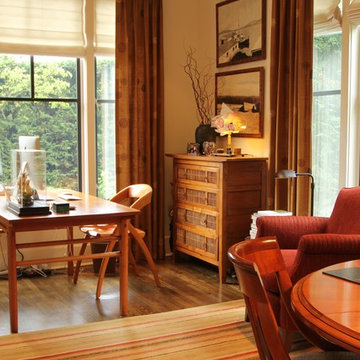
She wanted an office that allowed for many activities, The writing table desk is light infront of the window
На фото: большое рабочее место в стиле фьюжн с бежевыми стенами, темным паркетным полом и отдельно стоящим рабочим столом
На фото: большое рабочее место в стиле фьюжн с бежевыми стенами, темным паркетным полом и отдельно стоящим рабочим столом
Кабинет – фото дизайна интерьера с высоким бюджетом
9