Кабинет с зелеными стенами – фото дизайна интерьера с высоким бюджетом
Сортировать:
Бюджет
Сортировать:Популярное за сегодня
1 - 20 из 895 фото
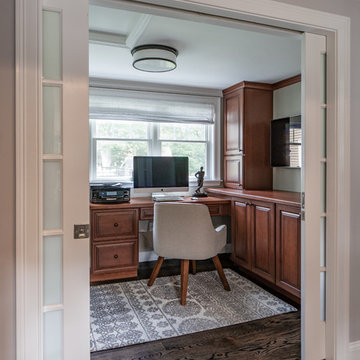
Eric Roth Photography
Стильный дизайн: рабочее место среднего размера в стиле неоклассика (современная классика) с зелеными стенами, темным паркетным полом, встроенным рабочим столом и коричневым полом без камина - последний тренд
Стильный дизайн: рабочее место среднего размера в стиле неоклассика (современная классика) с зелеными стенами, темным паркетным полом, встроенным рабочим столом и коричневым полом без камина - последний тренд
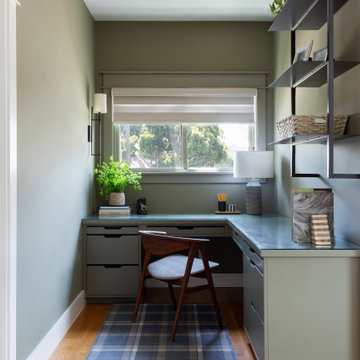
На фото: маленький кабинет в стиле неоклассика (современная классика) с зелеными стенами, паркетным полом среднего тона и встроенным рабочим столом для на участке и в саду

Свежая идея для дизайна: рабочее место среднего размера в стиле неоклассика (современная классика) с зелеными стенами, паркетным полом среднего тона, стандартным камином, фасадом камина из камня, отдельно стоящим рабочим столом, коричневым полом, сводчатым потолком и панелями на части стены - отличное фото интерьера
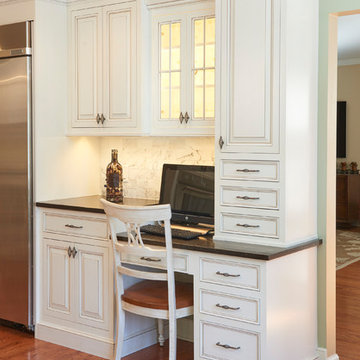
Источник вдохновения для домашнего уюта: рабочее место среднего размера в стиле неоклассика (современная классика) с зелеными стенами, светлым паркетным полом, встроенным рабочим столом и коричневым полом без камина

На фото: кабинет в стиле неоклассика (современная классика) с встроенным рабочим столом, светлым паркетным полом и зелеными стенами без камина с
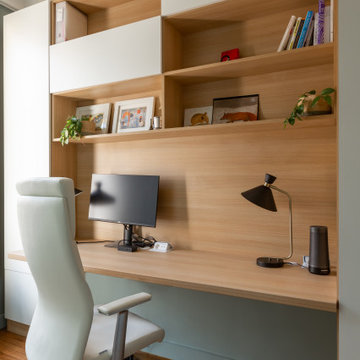
Une maison de maître du XIXème, entièrement rénovée, aménagée et décorée pour démarrer une nouvelle vie. Le RDC est repensé avec de nouveaux espaces de vie et une belle cuisine ouverte ainsi qu’un bureau indépendant. Aux étages, six chambres sont aménagées et optimisées avec deux salles de bains très graphiques. Le tout en parfaite harmonie et dans un style naturellement chic.
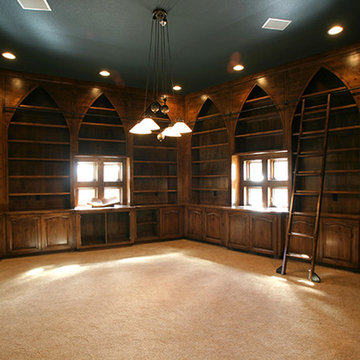
Пример оригинального дизайна: большой домашняя библиотека в классическом стиле с зелеными стенами, ковровым покрытием и бежевым полом без камина

La bibliothèque multifonctionnelle accentue la profondeur de ce long couloir et se transforme en bureau côté salle à manger. Cela permet d'optimiser l'utilisation de l'espace et de créer une zone de travail fonctionnelle qui reste fidèle à l'esthétique globale de l’appartement.
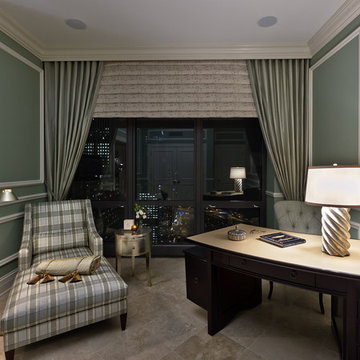
Стильный дизайн: маленькое рабочее место в современном стиле с зелеными стенами, полом из керамической плитки, отдельно стоящим рабочим столом и бежевым полом без камина для на участке и в саду - последний тренд
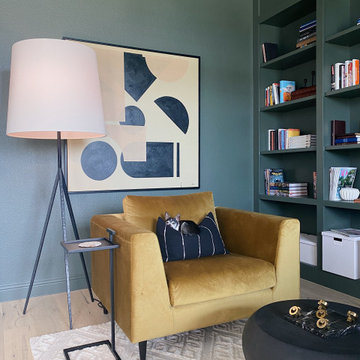
Formal Dining turned home library with custom built-ins.
Пример оригинального дизайна: домашняя библиотека среднего размера в стиле неоклассика (современная классика) с зелеными стенами, светлым паркетным полом и бежевым полом
Пример оригинального дизайна: домашняя библиотека среднего размера в стиле неоклассика (современная классика) с зелеными стенами, светлым паркетным полом и бежевым полом
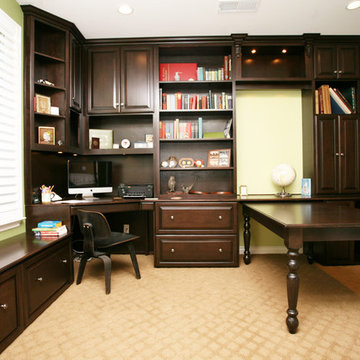
Great home office room packed with function. The table moves easily to make the room serve multiple functions. Window seat adds to the storage space and seating space. Chocolate espresso finish.
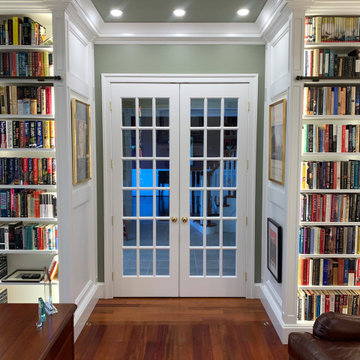
Свежая идея для дизайна: домашняя библиотека среднего размера в классическом стиле с зелеными стенами, паркетным полом среднего тона, отдельно стоящим рабочим столом, оранжевым полом, кессонным потолком и панелями на части стены - отличное фото интерьера
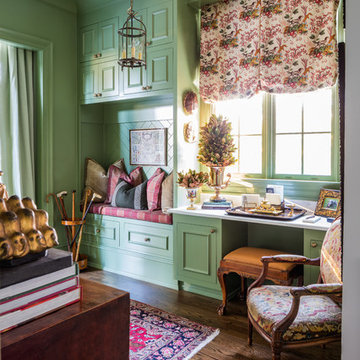
SmithHardy
Источник вдохновения для домашнего уюта: маленькая домашняя мастерская в классическом стиле с зелеными стенами, паркетным полом среднего тона, встроенным рабочим столом и коричневым полом для на участке и в саду
Источник вдохновения для домашнего уюта: маленькая домашняя мастерская в классическом стиле с зелеными стенами, паркетным полом среднего тона, встроенным рабочим столом и коричневым полом для на участке и в саду
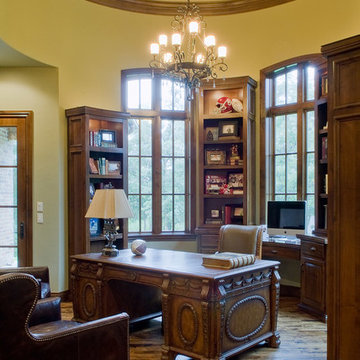
Пример оригинального дизайна: рабочее место среднего размера в классическом стиле с зелеными стенами, темным паркетным полом, отдельно стоящим рабочим столом и коричневым полом без камина
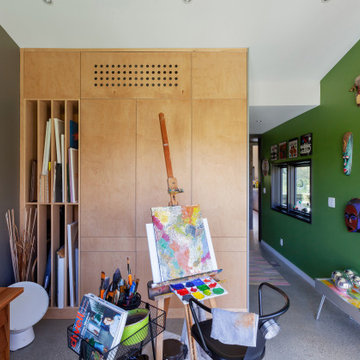
Art Studio features colorful walls and unique art + furnishings - Architect: HAUS | Architecture For Modern Lifestyles - Builder: WERK | Building Modern - Photo: HAUS
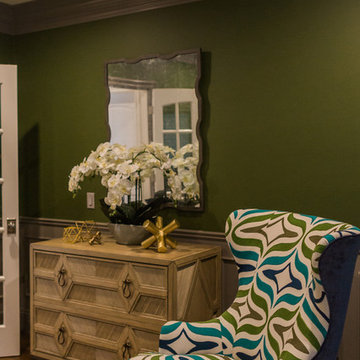
Office painted in a dark green with mid-century style fabric and gold accents.
Свежая идея для дизайна: кабинет среднего размера в стиле неоклассика (современная классика) с зелеными стенами и паркетным полом среднего тона без камина - отличное фото интерьера
Свежая идея для дизайна: кабинет среднего размера в стиле неоклассика (современная классика) с зелеными стенами и паркетным полом среднего тона без камина - отличное фото интерьера
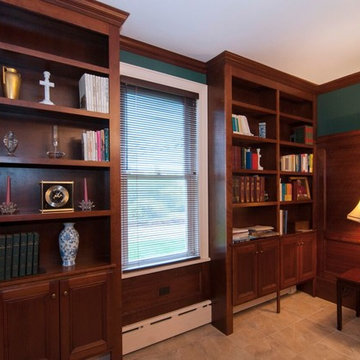
Источник вдохновения для домашнего уюта: домашняя библиотека среднего размера в классическом стиле с зелеными стенами, отдельно стоящим рабочим столом, полом из травертина и бежевым полом без камина
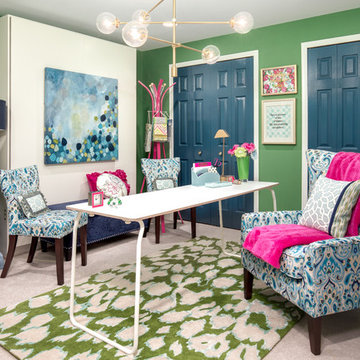
На фото: домашняя мастерская среднего размера в стиле неоклассика (современная классика) с зелеными стенами, ковровым покрытием и отдельно стоящим рабочим столом с
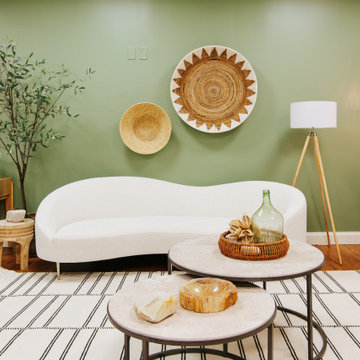
Waiting Area for Cedar Counseling & Wellness in Annapolis, MD.
In the early stages of designing Cedar Counseling & Wellness, we knew that we wanted the waiting area to be especially warm and welcoming. Despite it’s expansive scale, the sage/olive green-colored walls almost envelope you when you walk in and the warmth felt through the woven basket pendants and wood, slat dividers help to put you at ease. The soft curves of the modern, white sofas were quite intentional, as we wanted pieces with “curves” to off-set some of the “harder”, more direct elements in the room. All of these “softer” elements help to create a safe and welcoming environment.
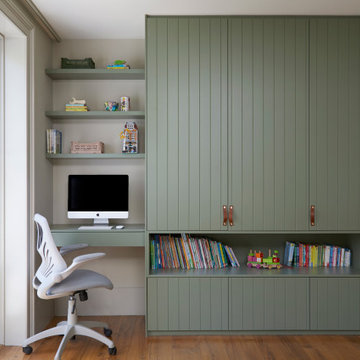
На фото: рабочее место среднего размера в викторианском стиле с зелеными стенами, темным паркетным полом, встроенным рабочим столом и коричневым полом
Кабинет с зелеными стенами – фото дизайна интерьера с высоким бюджетом
1