Кабинет – фото дизайна интерьера с высоким бюджетом
Сортировать:
Бюджет
Сортировать:Популярное за сегодня
241 - 260 из 22 559 фото
1 из 2
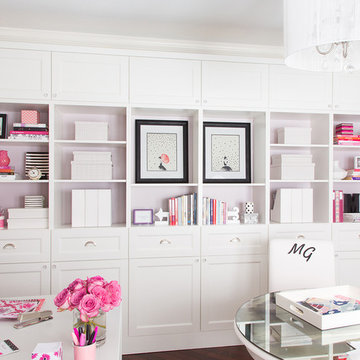
Bookcases Marker Girl's Studio Home Office
На фото: большой кабинет в современном стиле с темным паркетным полом, местом для рукоделия и розовыми стенами с
На фото: большой кабинет в современном стиле с темным паркетным полом, местом для рукоделия и розовыми стенами с
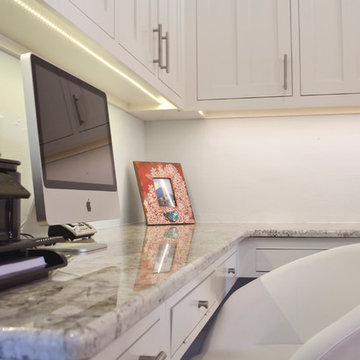
Chad Grubbs & Millimeter Monkey Photography
http://bellavici.com
Стильный дизайн: рабочее место среднего размера в стиле кантри с белыми стенами и встроенным рабочим столом - последний тренд
Стильный дизайн: рабочее место среднего размера в стиле кантри с белыми стенами и встроенным рабочим столом - последний тренд
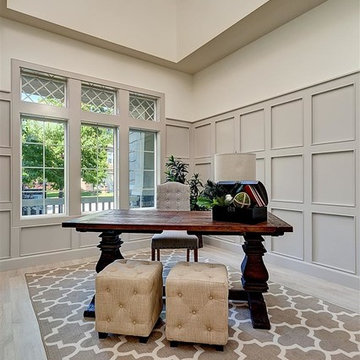
Doug Petersen Photography
На фото: большое рабочее место в стиле неоклассика (современная классика) с бежевыми стенами, светлым паркетным полом и отдельно стоящим рабочим столом с
На фото: большое рабочее место в стиле неоклассика (современная классика) с бежевыми стенами, светлым паркетным полом и отдельно стоящим рабочим столом с
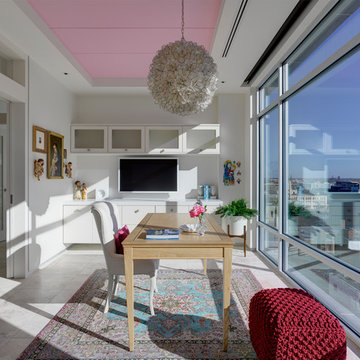
Urban Home Office - Interior with skyline views - Architecture/Design: HAUS | Architecture + LEVEL Interiors - Photography: Ryan Kurtz
Идея дизайна: кабинет среднего размера в современном стиле с белыми стенами, полом из травертина и отдельно стоящим рабочим столом
Идея дизайна: кабинет среднего размера в современном стиле с белыми стенами, полом из травертина и отдельно стоящим рабочим столом
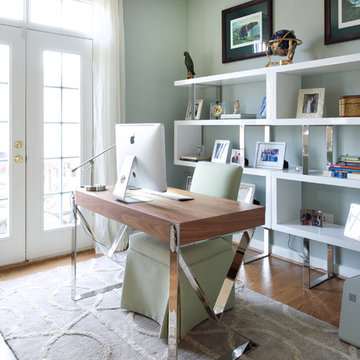
Tinius Photography
Пример оригинального дизайна: рабочее место среднего размера в современном стиле с паркетным полом среднего тона, отдельно стоящим рабочим столом, двусторонним камином, коричневым полом и серыми стенами
Пример оригинального дизайна: рабочее место среднего размера в современном стиле с паркетным полом среднего тона, отдельно стоящим рабочим столом, двусторонним камином, коричневым полом и серыми стенами
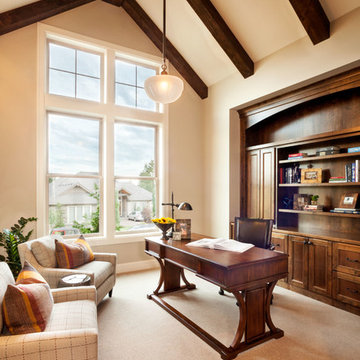
На фото: маленькое рабочее место в классическом стиле с бежевыми стенами, ковровым покрытием и отдельно стоящим рабочим столом без камина для на участке и в саду с

Kitchenette with white cabinets and alder countertop
На фото: большой кабинет в классическом стиле с местом для рукоделия, темным паркетным полом, встроенным рабочим столом и оранжевыми стенами с
На фото: большой кабинет в классическом стиле с местом для рукоделия, темным паркетным полом, встроенным рабочим столом и оранжевыми стенами с
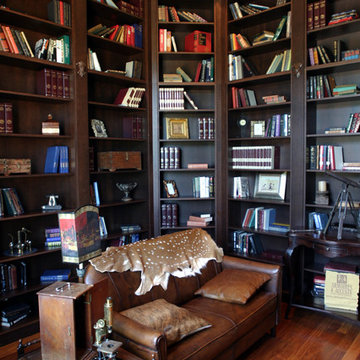
Double Diamond Custom Homes
San Antonio Custom Home Builder-Best of Houzz 2015
Home Builders
Contact: Todd Williams
Location: 20770 Hwy 281 North # 108-607
San Antonio, TX 78258
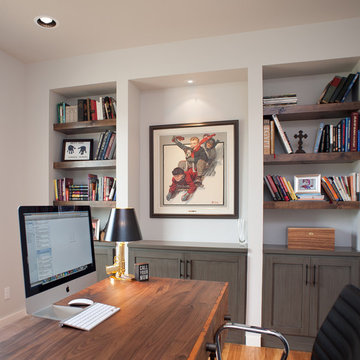
Jim Greene
Свежая идея для дизайна: рабочее место среднего размера в современном стиле с белыми стенами, светлым паркетным полом и отдельно стоящим рабочим столом без камина - отличное фото интерьера
Свежая идея для дизайна: рабочее место среднего размера в современном стиле с белыми стенами, светлым паркетным полом и отдельно стоящим рабочим столом без камина - отличное фото интерьера
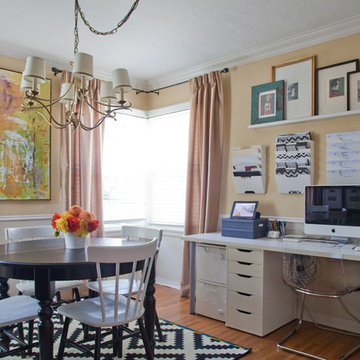
This home showcases a joyful palette with printed upholstery, bright pops of color, and unexpected design elements. It's all about balancing style with functionality as each piece of decor serves an aesthetic and practical purpose.
---
Project designed by Pasadena interior design studio Amy Peltier Interior Design & Home. They serve Pasadena, Bradbury, South Pasadena, San Marino, La Canada Flintridge, Altadena, Monrovia, Sierra Madre, Los Angeles, as well as surrounding areas.
For more about Amy Peltier Interior Design & Home, click here: https://peltierinteriors.com/
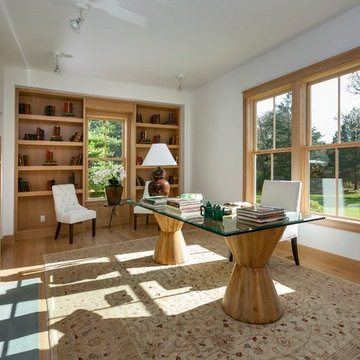
Photographer: Barry A. Hyman
Пример оригинального дизайна: рабочее место среднего размера в современном стиле с фасадом камина из бетона, белыми стенами, светлым паркетным полом, стандартным камином и отдельно стоящим рабочим столом
Пример оригинального дизайна: рабочее место среднего размера в современном стиле с фасадом камина из бетона, белыми стенами, светлым паркетным полом, стандартным камином и отдельно стоящим рабочим столом
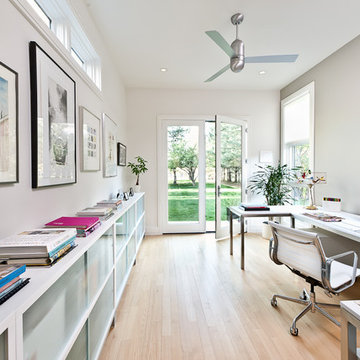
This rustic modern home was purchased by an art collector that needed plenty of white wall space to hang his collection. The furnishings were kept neutral to allow the art to pop and warm wood tones were selected to keep the house from becoming cold and sterile. Published in Modern In Denver | The Art of Living.
Daniel O'Connor Photography
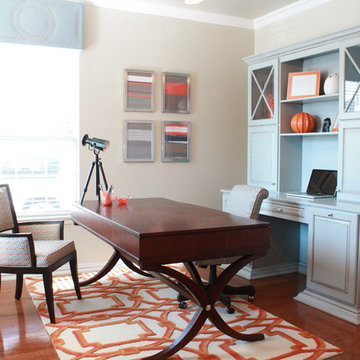
A family friendly home office with custom built hutch and fun, bright colors. Multiple seating areas allow the homeowner versatility, such as the window seat, guest chair, daughter's desk and executive desk.
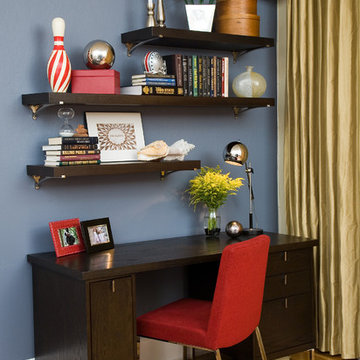
Desk area set to side of living room for a home office.
Dark blue walls, gold curtains, and pops of red enliven this dedicated work space.
Источник вдохновения для домашнего уюта: маленький кабинет в современном стиле с синими стенами, паркетным полом среднего тона, отдельно стоящим рабочим столом и синим полом без камина для на участке и в саду
Источник вдохновения для домашнего уюта: маленький кабинет в современном стиле с синими стенами, паркетным полом среднего тона, отдельно стоящим рабочим столом и синим полом без камина для на участке и в саду
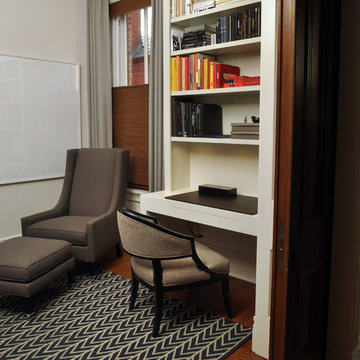
Mieke Zuiderweg
На фото: рабочее место среднего размера в современном стиле с встроенным рабочим столом, белыми стенами и паркетным полом среднего тона
На фото: рабочее место среднего размера в современном стиле с встроенным рабочим столом, белыми стенами и паркетным полом среднего тона

This remodel transformed two condos into one, overcoming access challenges. We designed the space for a seamless transition, adding function with a laundry room, powder room, bar, and entertaining space.
A sleek office table and chair complement the stunning blue-gray wallpaper in this home office. The corner lounge chair with an ottoman adds a touch of comfort. Glass walls provide an open ambience, enhanced by carefully chosen decor, lighting, and efficient storage solutions.
---Project by Wiles Design Group. Their Cedar Rapids-based design studio serves the entire Midwest, including Iowa City, Dubuque, Davenport, and Waterloo, as well as North Missouri and St. Louis.
For more about Wiles Design Group, see here: https://wilesdesigngroup.com/
To learn more about this project, see here: https://wilesdesigngroup.com/cedar-rapids-condo-remodel

La bibliothèque multifonctionnelle accentue la profondeur de ce long couloir et se transforme en bureau côté salle à manger. Cela permet d'optimiser l'utilisation de l'espace et de créer une zone de travail fonctionnelle qui reste fidèle à l'esthétique globale de l’appartement.

This full home mid-century remodel project is in an affluent community perched on the hills known for its spectacular views of Los Angeles. Our retired clients were returning to sunny Los Angeles from South Carolina. Amidst the pandemic, they embarked on a two-year-long remodel with us - a heartfelt journey to transform their residence into a personalized sanctuary.
Opting for a crisp white interior, we provided the perfect canvas to showcase the couple's legacy art pieces throughout the home. Carefully curating furnishings that complemented rather than competed with their remarkable collection. It's minimalistic and inviting. We created a space where every element resonated with their story, infusing warmth and character into their newly revitalized soulful home.
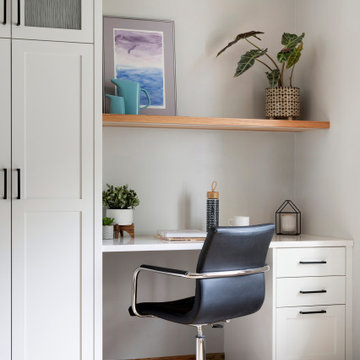
This work station allows for storage of office supplies as well as a place for kids or adults to work.
Пример оригинального дизайна: кабинет в стиле неоклассика (современная классика)
Пример оригинального дизайна: кабинет в стиле неоклассика (современная классика)
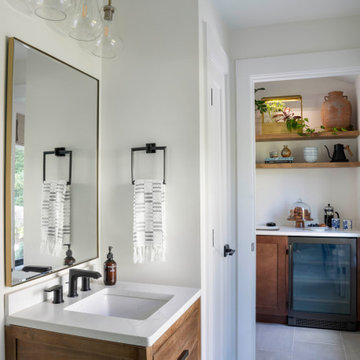
A video producer and animation entrepreneur with a young family sought a private retreat, creative space for guests, and a dedicated work studio. After teaming up with an architect, this client chose Woodland Builders for the 747-square-foot ADU construction. The floor plan includes a vaulted great room with double doors to a covered patio, a full bath, a kitchenette, and a versatile office space that can transform into a guest room with double doors leading to the covered porch.
Key Features:
- A small closet built into the full bath, designed to fit the hot water heater and shelves for storage
- Kitchenette with a beverage refrigerator, open shelving, and under-sink storage Calacatta Sienna Quartz countertop
- Removal and flattening of a property slope, and building of a retaining wall with two sets of stairs to lower property
- Boston Bone by Porcelanosa floor tile
- Bathroom floor tile in Fonte Field Tile Mosaics Herringbone with MS Heather Harbor from Daltile
- Shower walls are Fonte Field Stone A’La Mod in brick join with MS Contempo White from Daltile
- Exterior is vertical board and batten siding, painted Benjamin Moore Soot
- Tongue and groove 1×6 red Cedar siding with clear coat Benjamin Moore Arborcoat finish at the front entrance porch and covered back patio
Кабинет – фото дизайна интерьера с высоким бюджетом
13