Кабинет с бежевым полом – фото дизайна интерьера с высоким бюджетом
Сортировать:
Бюджет
Сортировать:Популярное за сегодня
1 - 20 из 2 280 фото
1 из 3
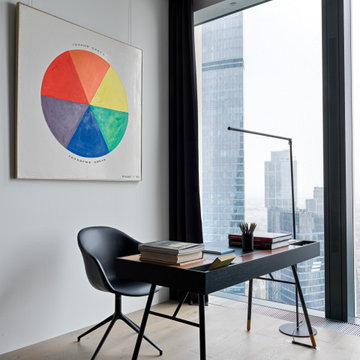
Стильный дизайн: домашняя библиотека среднего размера в современном стиле с белыми стенами, паркетным полом среднего тона, отдельно стоящим рабочим столом, бежевым полом и многоуровневым потолком - последний тренд

I worked with my client to create a home that looked and functioned beautifully whilst minimising the impact on the environment. We reused furniture where possible, sourced antiques and used sustainable products where possible, ensuring we combined deliveries and used UK based companies where possible. The result is a unique family home.
An informal seating area around the fireplace with custom joinery created to display family treasures and keepsakes whilst hiding family essentials in the cupboards beneath.
Beautiful antique rugs and furniture make this home really special but not so precious that the dog and young children aren't welcome.

Scandinavian minimalist home office with vaulted ceilings, skylights, and floor to ceiling windows.
Идея дизайна: большая домашняя мастерская в скандинавском стиле с белыми стенами, светлым паркетным полом, отдельно стоящим рабочим столом, бежевым полом и сводчатым потолком
Идея дизайна: большая домашняя мастерская в скандинавском стиле с белыми стенами, светлым паркетным полом, отдельно стоящим рабочим столом, бежевым полом и сводчатым потолком
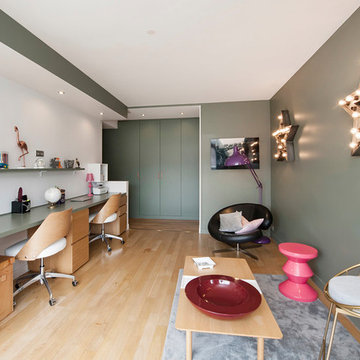
Suite à une nouvelle acquisition cette ancien duplex a été transformé en triplex. Un étage pièce de vie, un étage pour les enfants pré ado et un étage pour les parents. Nous avons travaillé les volumes, la clarté, un look à la fois chaleureux et épuré
Ici nous avons crée un salon pour les enfants dédié à la fois aux devoirs et à la détente

With one of the best balcony views of the golf course, this office is sure to inspire. A bold, deep bronze light fixture sets the tone, and rich casework provides a sophisticated backdrop for working from home and a great place to display books, objects or collections like this curated vintage golf photo collection.
For more photos of this project visit our website: https://wendyobrienid.com.
Photography by Valve Interactive: https://valveinteractive.com/
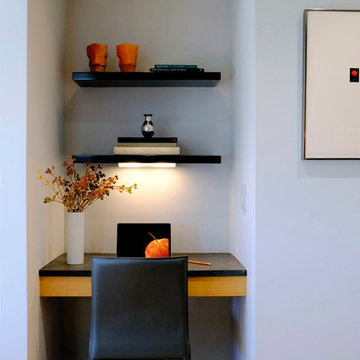
Kitchen Organization Station
Photography: Kevin Guzman
Стильный дизайн: большой кабинет в современном стиле с серыми стенами, светлым паркетным полом, встроенным рабочим столом и бежевым полом - последний тренд
Стильный дизайн: большой кабинет в современном стиле с серыми стенами, светлым паркетным полом, встроенным рабочим столом и бежевым полом - последний тренд
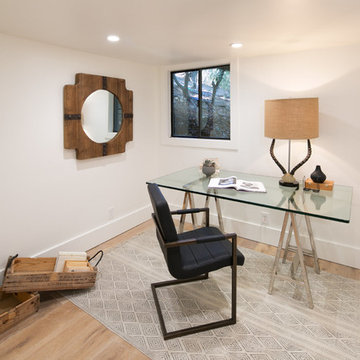
Стильный дизайн: маленькое рабочее место в стиле ретро с белыми стенами, светлым паркетным полом, отдельно стоящим рабочим столом и бежевым полом для на участке и в саду - последний тренд

Свежая идея для дизайна: домашняя библиотека среднего размера в стиле неоклассика (современная классика) с бежевыми стенами, ковровым покрытием, стандартным камином, фасадом камина из плитки, отдельно стоящим рабочим столом и бежевым полом - отличное фото интерьера
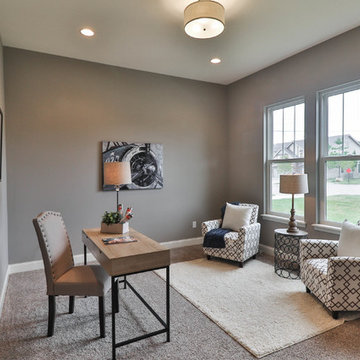
На фото: кабинет среднего размера в стиле неоклассика (современная классика) с серыми стенами, ковровым покрытием, отдельно стоящим рабочим столом и бежевым полом без камина
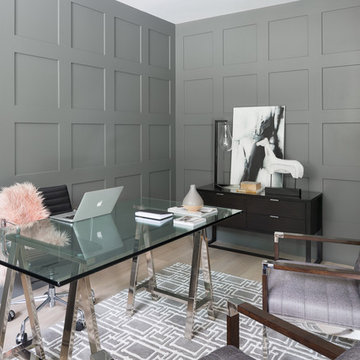
Never underestimate the impact of adding panel details to walls. Panels are a fantastic detail which can be incorporated into libraries & den's, wine lounges, powder rooms, staircases & halls, as well as living rooms & dining rooms. The style, shape & scale of the panels designed will depend upon wether the style of the home is traditional, transitional or contemporary. Panel details also provide drama & architectural interest when incorporated on to ceilings.
Photo by Barry Calhoun/Staging by Dekora
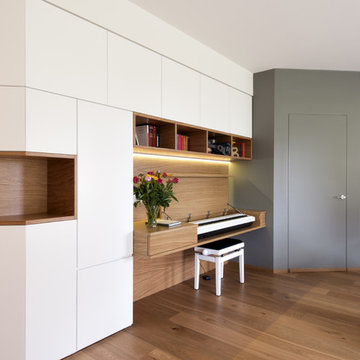
soggiorno con angolo studio e musica, in fondo la cucina separata da una parete vetrata
На фото: большой домашняя библиотека в стиле модернизм с белыми стенами, светлым паркетным полом и бежевым полом с
На фото: большой домашняя библиотека в стиле модернизм с белыми стенами, светлым паркетным полом и бежевым полом с
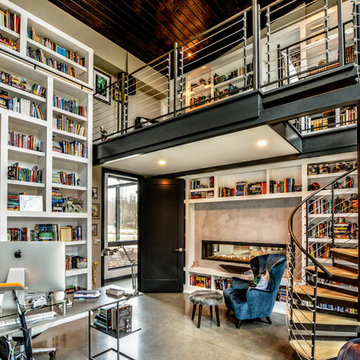
На фото: большой домашняя библиотека в стиле лофт с бетонным полом, отдельно стоящим рабочим столом, бежевыми стенами и бежевым полом
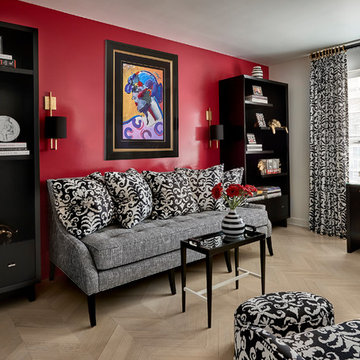
Tony Soluri Photography
На фото: рабочее место среднего размера в стиле неоклассика (современная классика) с красными стенами, светлым паркетным полом, отдельно стоящим рабочим столом и бежевым полом
На фото: рабочее место среднего размера в стиле неоклассика (современная классика) с красными стенами, светлым паркетным полом, отдельно стоящим рабочим столом и бежевым полом
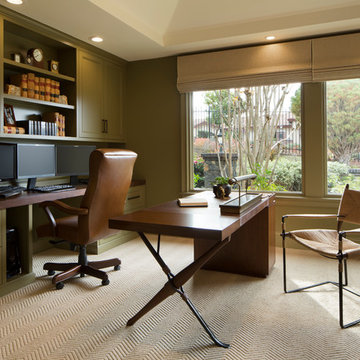
Источник вдохновения для домашнего уюта: рабочее место среднего размера в современном стиле с серыми стенами, ковровым покрытием, встроенным рабочим столом и бежевым полом без камина
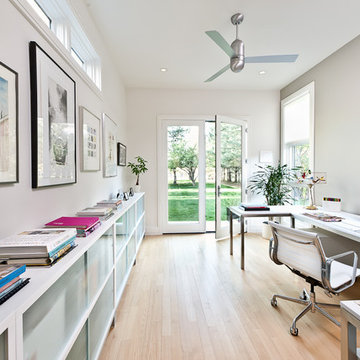
This rustic modern home was purchased by an art collector that needed plenty of white wall space to hang his collection. The furnishings were kept neutral to allow the art to pop and warm wood tones were selected to keep the house from becoming cold and sterile. Published in Modern In Denver | The Art of Living.
Daniel O'Connor Photography

This remodel transformed two condos into one, overcoming access challenges. We designed the space for a seamless transition, adding function with a laundry room, powder room, bar, and entertaining space.
A sleek office table and chair complement the stunning blue-gray wallpaper in this home office. The corner lounge chair with an ottoman adds a touch of comfort. Glass walls provide an open ambience, enhanced by carefully chosen decor, lighting, and efficient storage solutions.
---Project by Wiles Design Group. Their Cedar Rapids-based design studio serves the entire Midwest, including Iowa City, Dubuque, Davenport, and Waterloo, as well as North Missouri and St. Louis.
For more about Wiles Design Group, see here: https://wilesdesigngroup.com/
To learn more about this project, see here: https://wilesdesigngroup.com/cedar-rapids-condo-remodel

This full home mid-century remodel project is in an affluent community perched on the hills known for its spectacular views of Los Angeles. Our retired clients were returning to sunny Los Angeles from South Carolina. Amidst the pandemic, they embarked on a two-year-long remodel with us - a heartfelt journey to transform their residence into a personalized sanctuary.
Opting for a crisp white interior, we provided the perfect canvas to showcase the couple's legacy art pieces throughout the home. Carefully curating furnishings that complemented rather than competed with their remarkable collection. It's minimalistic and inviting. We created a space where every element resonated with their story, infusing warmth and character into their newly revitalized soulful home.
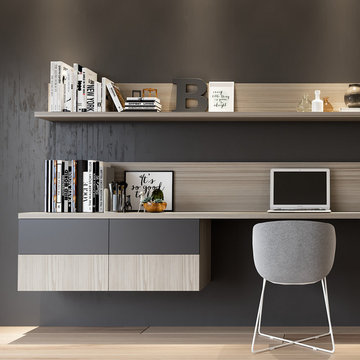
Modern modular cabinetry designed to integrate with the aesthetic of the entire home. Rich texture toffee pine contrasted with smooth matte graphite gray.
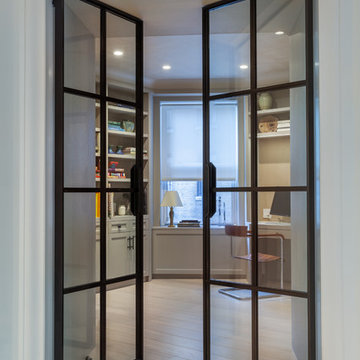
Источник вдохновения для домашнего уюта: рабочее место среднего размера в стиле модернизм с серыми стенами, светлым паркетным полом, встроенным рабочим столом и бежевым полом
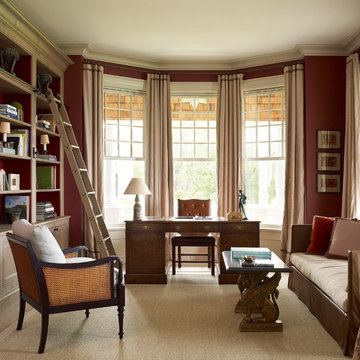
Свежая идея для дизайна: большой домашняя библиотека в стиле кантри с красными стенами, светлым паркетным полом, отдельно стоящим рабочим столом и бежевым полом без камина - отличное фото интерьера
Кабинет с бежевым полом – фото дизайна интерьера с высоким бюджетом
1