Кабинет – фото дизайна интерьера с высоким бюджетом
Сортировать:
Бюджет
Сортировать:Популярное за сегодня
181 - 200 из 22 559 фото
1 из 2
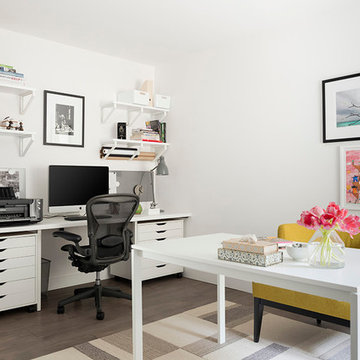
DESIGN BUILD REMODEL | Home Office Transformation | FOUR POINT DESIGN BUILD INC.
This space was once a child's bedroom and now doubles as a professional home photography post production office and a dressing room for graceful ballerinas!
This completely transformed 3,500+ sf family dream home sits atop the gorgeous hills of Calabasas, CA and celebrates the strategic and eclectic merging of contemporary and mid-century modern styles with the earthy touches of a world traveler!
AS SEEN IN Better Homes and Gardens | BEFORE & AFTER | 10 page feature and COVER | Spring 2016
To see more of this fantastic transformation, watch for the launch of our NEW website and blog THE FOUR POINT REPORT, where we celebrate this and other incredible design build journey! Launching September 2016.
Photography by Riley Jamison
#ballet #photography #remodel #LAinteriordesigner #builder #dreamproject #oneinamillion
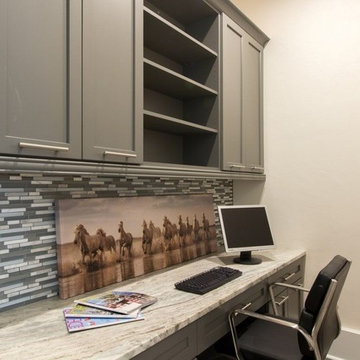
Стильный дизайн: маленький кабинет в стиле рустика с бежевыми стенами, темным паркетным полом и встроенным рабочим столом для на участке и в саду - последний тренд
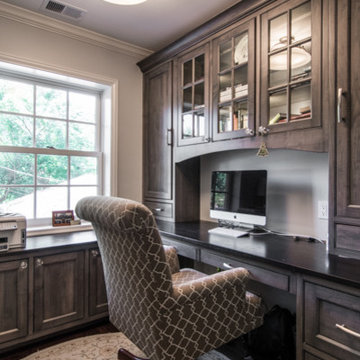
Sophisticated home office with gray stain on maple beaded inset cabinets. Hickory wood desk top.
Идея дизайна: рабочее место среднего размера в классическом стиле с серыми стенами, темным паркетным полом и встроенным рабочим столом
Идея дизайна: рабочее место среднего размера в классическом стиле с серыми стенами, темным паркетным полом и встроенным рабочим столом
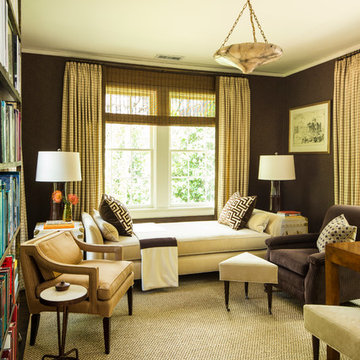
Laurey Glenn
Идея дизайна: большое рабочее место с коричневыми стенами, ковровым покрытием и отдельно стоящим рабочим столом
Идея дизайна: большое рабочее место с коричневыми стенами, ковровым покрытием и отдельно стоящим рабочим столом
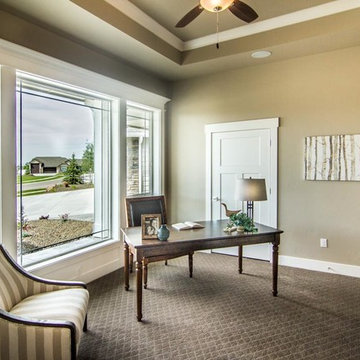
На фото: рабочее место среднего размера в стиле кантри с бежевыми стенами, ковровым покрытием и отдельно стоящим рабочим столом с
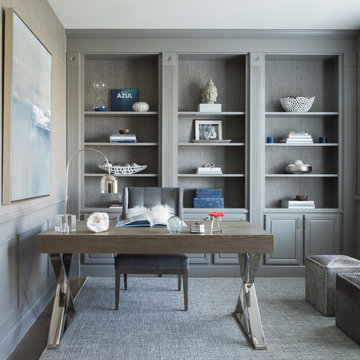
Jane Beiles
Свежая идея для дизайна: рабочее место среднего размера в стиле неоклассика (современная классика) с серыми стенами, отдельно стоящим рабочим столом, темным паркетным полом и коричневым полом без камина - отличное фото интерьера
Свежая идея для дизайна: рабочее место среднего размера в стиле неоклассика (современная классика) с серыми стенами, отдельно стоящим рабочим столом, темным паркетным полом и коричневым полом без камина - отличное фото интерьера
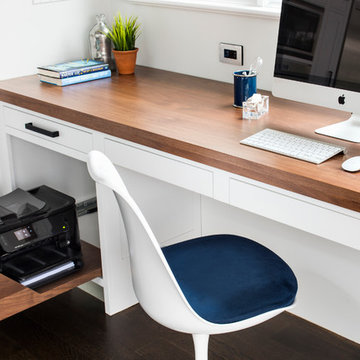
This spacious kitchen in Westchester County is flooded with light from huge windows on 3 sides of the kitchen plus two skylights in the vaulted ceiling. The dated kitchen was gutted and reconfigured to accommodate this large kitchen with crisp white cabinets and walls. Ship lap paneling on both walls and ceiling lends a casual-modern charm while stainless steel toe kicks, walnut accents and Pietra Cardosa limestone bring both cool and warm tones to this clean aesthetic. Kitchen design and custom cabinetry, built ins, walnut countertops and paneling by Studio Dearborn. Architect Frank Marsella. Interior design finishes by Tami Wassong Interior Design. Pietra cardosa limestone countertops and backsplash by Marble America. Appliances by Subzero; range hood insert by Best. Cabinetry color: Benjamin Moore Super White. Hardware by Top Knobs. Photography Adam Macchia.
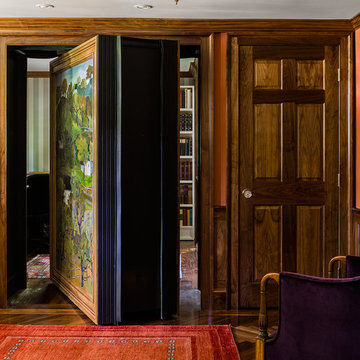
Michael Lee Photography
Стильный дизайн: рабочее место среднего размера в классическом стиле с паркетным полом среднего тона - последний тренд
Стильный дизайн: рабочее место среднего размера в классическом стиле с паркетным полом среднего тона - последний тренд
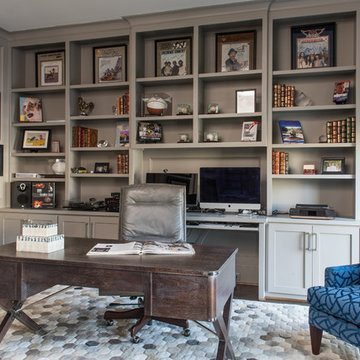
This home office shows how beauty can be mixed with functional and provide a stunning result. The cobalt color scheme throughout the home is brought into the space by a blue lounge chair. The custom gray painted shaker style cabinets behind the modern, rustic desk show off plenty of the homeowners keepsakes and treasures.
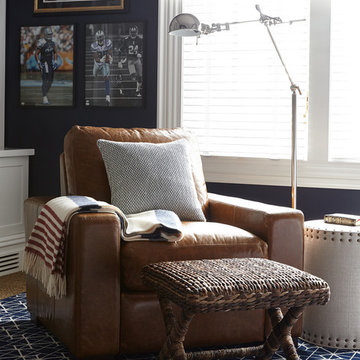
The boys biggest request was to get a new recliner. We delivered that and more! Our client was very happy. photo credit: Gieves Anderson
Пример оригинального дизайна: большой кабинет в классическом стиле с синими стенами и ковровым покрытием
Пример оригинального дизайна: большой кабинет в классическом стиле с синими стенами и ковровым покрытием
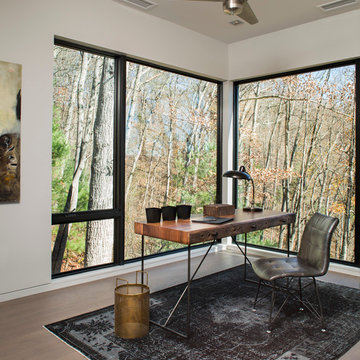
Interior Design: Allard & Roberts
Architect: Jason Weil of Retro-Fit Design
Builder: Brad Rice of Bellwether Design Build
Photographer: David Dietrich
Furniture Staging: Four Corners Home
Area Rugs: Togar Rugs
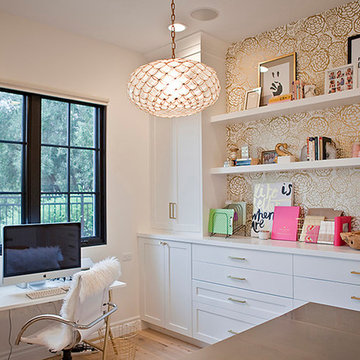
Kristen Vincent Photography
Свежая идея для дизайна: большой кабинет в стиле неоклассика (современная классика) с белыми стенами, светлым паркетным полом и отдельно стоящим рабочим столом - отличное фото интерьера
Свежая идея для дизайна: большой кабинет в стиле неоклассика (современная классика) с белыми стенами, светлым паркетным полом и отдельно стоящим рабочим столом - отличное фото интерьера
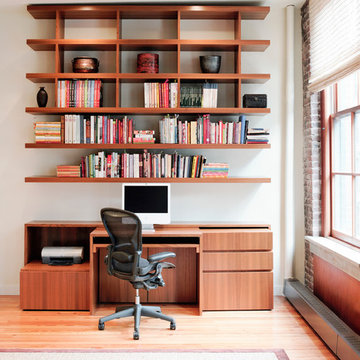
photo by Peter Murdock
Стильный дизайн: кабинет среднего размера в современном стиле с белыми стенами, светлым паркетным полом и встроенным рабочим столом - последний тренд
Стильный дизайн: кабинет среднего размера в современном стиле с белыми стенами, светлым паркетным полом и встроенным рабочим столом - последний тренд
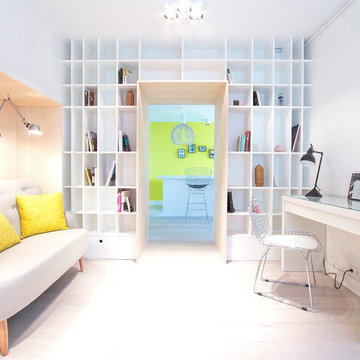
Стильный дизайн: большое рабочее место в скандинавском стиле с белыми стенами, отдельно стоящим рабочим столом и светлым паркетным полом - последний тренд
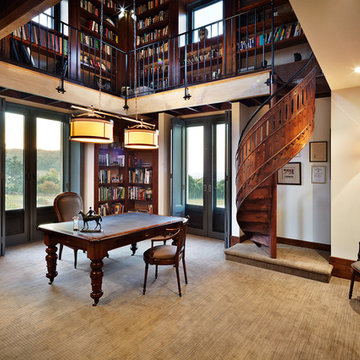
photo by Michael Downes
На фото: большое рабочее место в стиле кантри с бежевыми стенами, отдельно стоящим рабочим столом и ковровым покрытием с
На фото: большое рабочее место в стиле кантри с бежевыми стенами, отдельно стоящим рабочим столом и ковровым покрытием с
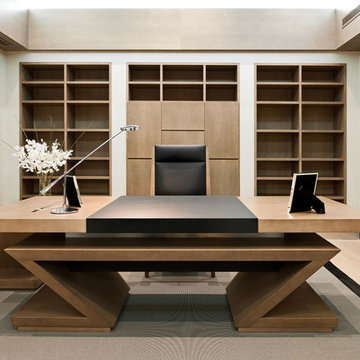
Lalzada
Источник вдохновения для домашнего уюта: рабочее место среднего размера в стиле неоклассика (современная классика) с серыми стенами, светлым паркетным полом и встроенным рабочим столом без камина
Источник вдохновения для домашнего уюта: рабочее место среднего размера в стиле неоклассика (современная классика) с серыми стенами, светлым паркетным полом и встроенным рабочим столом без камина
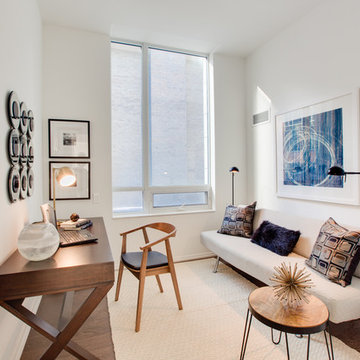
This "den" was quite generous in size and allowed for both a convertable daybed and home office space. We love the unique accents that give this fairly simple space some warmth and personality. The simple floorlamps are ideal when there is limited space. The modern take on the futon allows for casual seating or sleeping when the need arises.
Photo:Anthony Cohen EightbyTen Photography
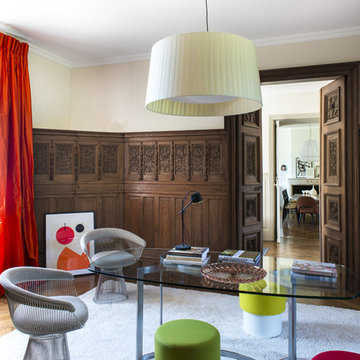
Stephen Clément
Идея дизайна: рабочее место среднего размера в стиле фьюжн с бежевыми стенами, паркетным полом среднего тона и отдельно стоящим рабочим столом
Идея дизайна: рабочее место среднего размера в стиле фьюжн с бежевыми стенами, паркетным полом среднего тона и отдельно стоящим рабочим столом
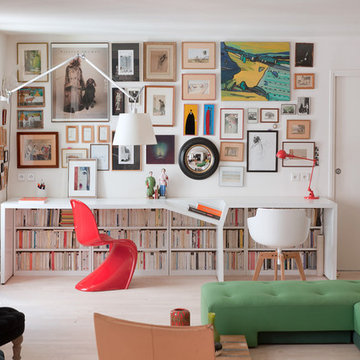
На фото: маленький домашняя библиотека в современном стиле с белыми стенами, светлым паркетным полом и встроенным рабочим столом для на участке и в саду с
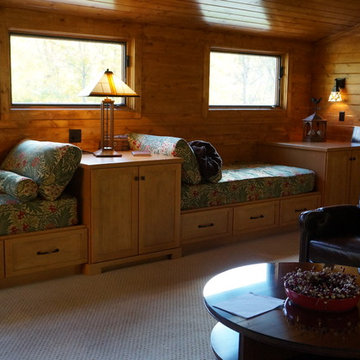
Стильный дизайн: большое рабочее место в стиле кантри с ковровым покрытием и встроенным рабочим столом - последний тренд
Кабинет – фото дизайна интерьера с высоким бюджетом
10