Кабинет в современном стиле – фото дизайна интерьера с высоким бюджетом
Сортировать:
Бюджет
Сортировать:Популярное за сегодня
1 - 20 из 6 000 фото
1 из 3
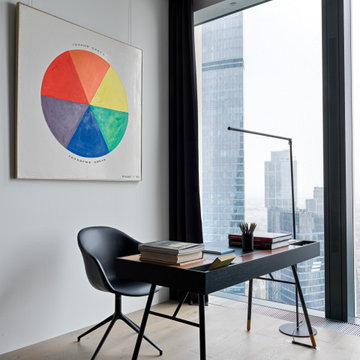
Стильный дизайн: домашняя библиотека среднего размера в современном стиле с белыми стенами, паркетным полом среднего тона, отдельно стоящим рабочим столом, бежевым полом и многоуровневым потолком - последний тренд

La bibliothèque multifonctionnelle accentue la profondeur de ce long couloir et se transforme en bureau côté salle à manger. Cela permet d'optimiser l'utilisation de l'espace et de créer une zone de travail fonctionnelle qui reste fidèle à l'esthétique globale de l’appartement.
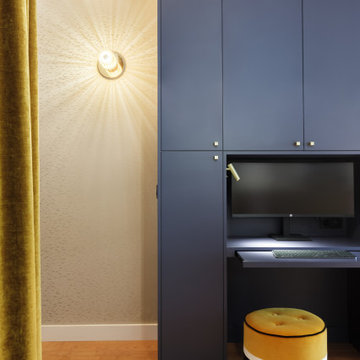
Cette petite colonne à gauche du bureau cache une colonne technique et malgré la faible profondeur restante la box . Tout est optimisé.
Cet espace sans attribution particulière a lui aussi son rôle. Celui ci permet l'accès à la penderie.
Le choix d'un papier peint et d'un luminaire spécifique l'a mis particulièrement en valeur, tel un tableau .

Our San Francisco studio designed this beautiful four-story home for a young newlywed couple to create a warm, welcoming haven for entertaining family and friends. In the living spaces, we chose a beautiful neutral palette with light beige and added comfortable furnishings in soft materials. The kitchen is designed to look elegant and functional, and the breakfast nook with beautiful rust-toned chairs adds a pop of fun, breaking the neutrality of the space. In the game room, we added a gorgeous fireplace which creates a stunning focal point, and the elegant furniture provides a classy appeal. On the second floor, we went with elegant, sophisticated decor for the couple's bedroom and a charming, playful vibe in the baby's room. The third floor has a sky lounge and wine bar, where hospitality-grade, stylish furniture provides the perfect ambiance to host a fun party night with friends. In the basement, we designed a stunning wine cellar with glass walls and concealed lights which create a beautiful aura in the space. The outdoor garden got a putting green making it a fun space to share with friends.
---
Project designed by ballonSTUDIO. They discreetly tend to the interior design needs of their high-net-worth individuals in the greater Bay Area and to their second home locations.
For more about ballonSTUDIO, see here: https://www.ballonstudio.com/
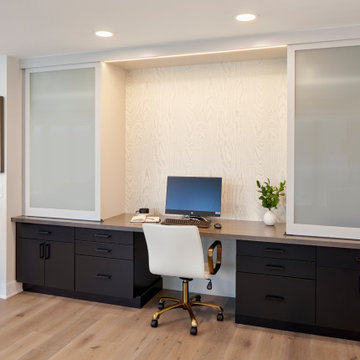
Источник вдохновения для домашнего уюта: маленькое рабочее место в современном стиле с белыми стенами, светлым паркетным полом, встроенным рабочим столом, коричневым полом и обоями на стенах для на участке и в саду
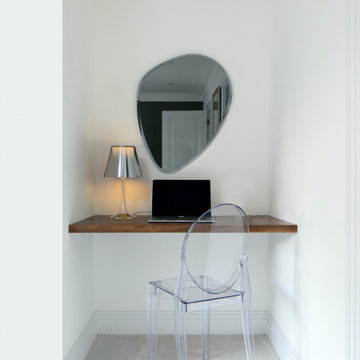
Modern home office with floating desk
На фото: маленькое рабочее место в современном стиле с белыми стенами, ковровым покрытием, встроенным рабочим столом и серым полом для на участке и в саду с
На фото: маленькое рабочее место в современном стиле с белыми стенами, ковровым покрытием, встроенным рабочим столом и серым полом для на участке и в саду с
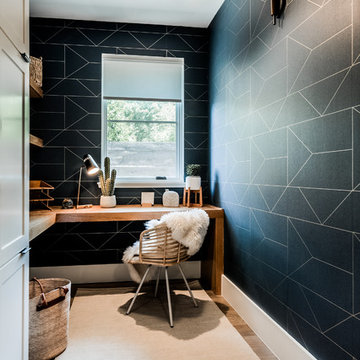
Свежая идея для дизайна: маленький кабинет в современном стиле с синими стенами, светлым паркетным полом и встроенным рабочим столом без камина для на участке и в саду - отличное фото интерьера

Свежая идея для дизайна: домашняя библиотека среднего размера в современном стиле с белыми стенами, ковровым покрытием, встроенным рабочим столом и бежевым полом - отличное фото интерьера
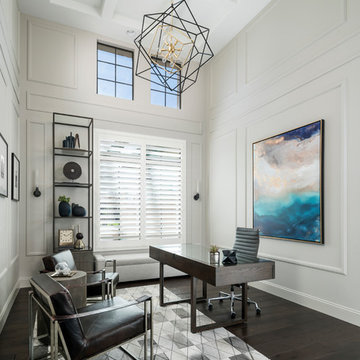
Starting as a blank canvas, this debonair home office is designed with a balance of modern tradition and masculine industrialism styles to create a polished at home work space that welcomes the entire family to sit for a spell.
Shown in this photo: home office, custom etagere, architectural moulding, accessories, antiques & finishing touches designed by LMOH Home. | Photography Joshua Caldwell.
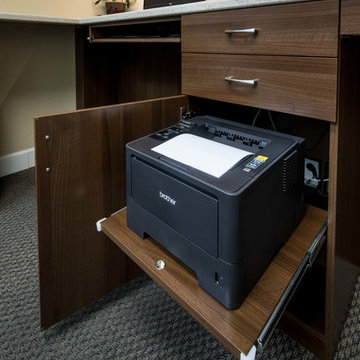
Karine Weiller
Источник вдохновения для домашнего уюта: рабочее место среднего размера в современном стиле с бежевыми стенами, ковровым покрытием и встроенным рабочим столом без камина
Источник вдохновения для домашнего уюта: рабочее место среднего размера в современном стиле с бежевыми стенами, ковровым покрытием и встроенным рабочим столом без камина
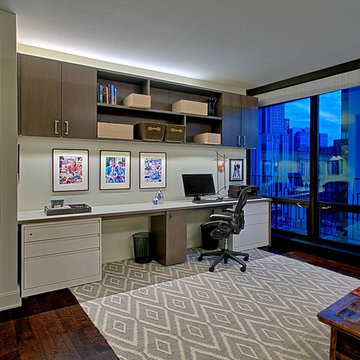
На фото: кабинет среднего размера в современном стиле с серыми стенами, темным паркетным полом и встроенным рабочим столом без камина с
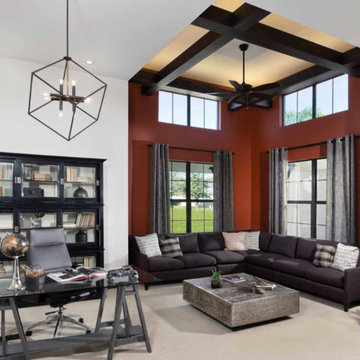
Источник вдохновения для домашнего уюта: рабочее место среднего размера в современном стиле с красными стенами, ковровым покрытием, отдельно стоящим рабочим столом и бежевым полом без камина

Kevin Reeves, Photographer
Updated kitchen with center island with chat-seating. Spigot just for dog bowl. Towel rack that can act as a grab bar. Flush white cabinetry with mosaic tile accents. Top cornice trim is actually horizontal mechanical vent. Semi-retired, art-oriented, community-oriented couple that entertain wanted a space to fit their lifestyle and needs for the next chapter in their lives. Driven by aging-in-place considerations - starting with a residential elevator - the entire home is gutted and re-purposed to create spaces to support their aesthetics and commitments. Kitchen island with a water spigot for the dog. "His" office off "Her" kitchen. Automated shades on the skylights. A hidden room behind a bookcase. Hanging pulley-system in the laundry room. Towel racks that also work as grab bars. A lot of catalyzed-finish built-in cabinetry and some window seats. Televisions on swinging wall brackets. Magnet board in the kitchen next to the stainless steel refrigerator. A lot of opportunities for locating artwork. Comfortable and bright. Cozy and stylistic. They love it.
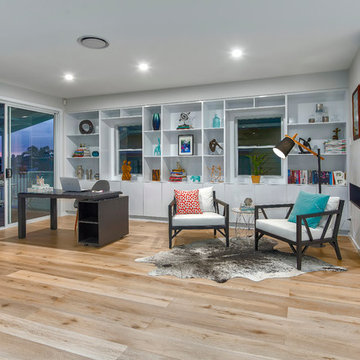
Combination home office and sitting area next to the very contemporary open gas fireplace
На фото: огромное рабочее место в современном стиле с серыми стенами, светлым паркетным полом, горизонтальным камином и отдельно стоящим рабочим столом с
На фото: огромное рабочее место в современном стиле с серыми стенами, светлым паркетным полом, горизонтальным камином и отдельно стоящим рабочим столом с
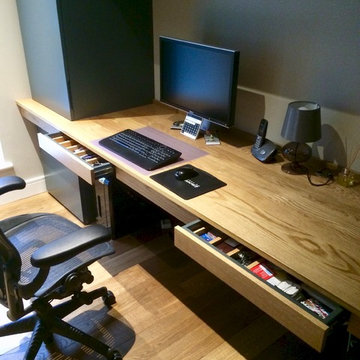
Bespoke home office consisting of a solid oak desk with two soft close drawers in the desk, a tall fitted cabinet with shelving and internal lighting activated by a motion sensor. Above the desk are wall mounted shelves with integrated LED lighting operated by motion sensors. Beneath the desk is grey panelling. On the right is a pedestal cabinet with flap down door, a drawer and cupboard. Sprayed in PU lacquer with the desk being finished in a oiled finish which is more natural in appearance and emulates the oak floor. The sides are scribed to the wall, whilst the top finishes short of the ceiling to avoid the air conditioning. The desk and cabinets have cable management.
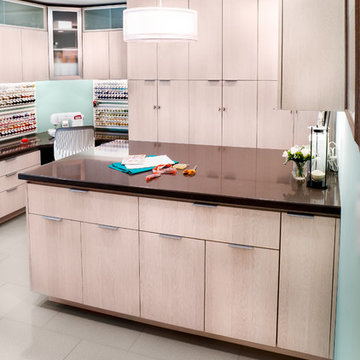
Стильный дизайн: кабинет среднего размера в современном стиле с местом для рукоделия, синими стенами, полом из керамогранита, встроенным рабочим столом и бежевым полом без камина - последний тренд
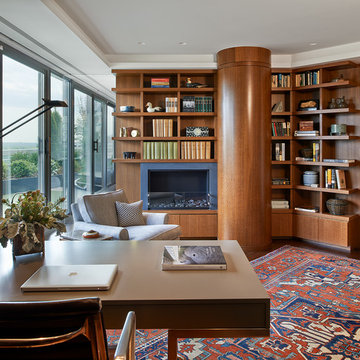
A modern oak-paneled library accommodates their extensive book collection.
Anice Hoachlander, Hoachlander Davis Photography, LLC
На фото: большое рабочее место в современном стиле с темным паркетным полом, стандартным камином, отдельно стоящим рабочим столом, коричневыми стенами, фасадом камина из металла и коричневым полом
На фото: большое рабочее место в современном стиле с темным паркетным полом, стандартным камином, отдельно стоящим рабочим столом, коричневыми стенами, фасадом камина из металла и коричневым полом
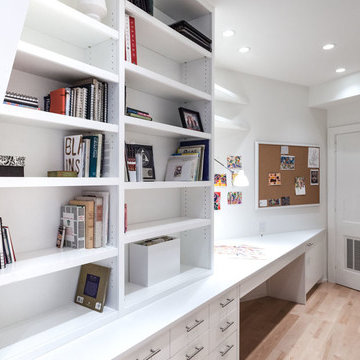
sleek white and natural wood double office, and artist's at home office, mini kitchen area and sleeping area make it a bedroom suite as well, tv and stereo, customs millwork by Legacy, photos by Jorge Gera, counter tops by The Tile Gallery
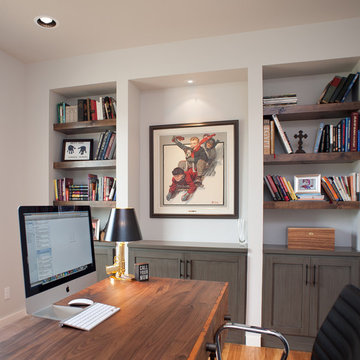
Jim Greene
Свежая идея для дизайна: рабочее место среднего размера в современном стиле с белыми стенами, светлым паркетным полом и отдельно стоящим рабочим столом без камина - отличное фото интерьера
Свежая идея для дизайна: рабочее место среднего размера в современном стиле с белыми стенами, светлым паркетным полом и отдельно стоящим рабочим столом без камина - отличное фото интерьера
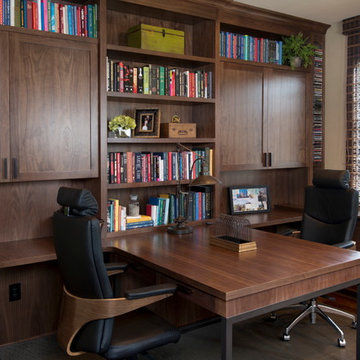
Robeson Design creates a his and hers home office complete with custom built in cabinetry and partners desk.
David Harrison Photography
Click on the hyperlink for more on this project.
Кабинет в современном стиле – фото дизайна интерьера с высоким бюджетом
1