Кабинет в современном стиле – фото дизайна интерьера с высоким бюджетом
Сортировать:
Бюджет
Сортировать:Популярное за сегодня
21 - 40 из 6 005 фото
1 из 3
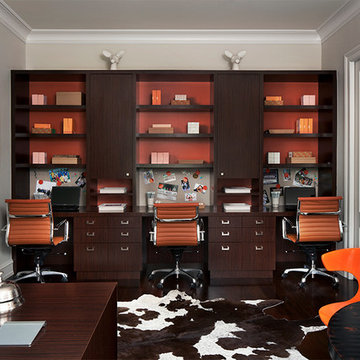
©Beth Singer Photographer
На фото: рабочее место среднего размера в современном стиле с бежевыми стенами, темным паркетным полом и встроенным рабочим столом без камина с
На фото: рабочее место среднего размера в современном стиле с бежевыми стенами, темным паркетным полом и встроенным рабочим столом без камина с
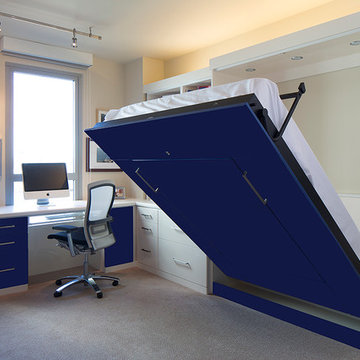
Valet Custom Cabinets & Closets
Свежая идея для дизайна: рабочее место среднего размера в современном стиле с бежевыми стенами, встроенным рабочим столом, ковровым покрытием и бежевым полом без камина - отличное фото интерьера
Свежая идея для дизайна: рабочее место среднего размера в современном стиле с бежевыми стенами, встроенным рабочим столом, ковровым покрытием и бежевым полом без камина - отличное фото интерьера
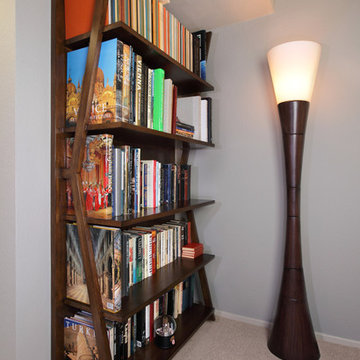
Charles Metivier
Пример оригинального дизайна: домашняя библиотека среднего размера в современном стиле с серыми стенами, ковровым покрытием и бежевым полом без камина
Пример оригинального дизайна: домашняя библиотека среднего размера в современном стиле с серыми стенами, ковровым покрытием и бежевым полом без камина
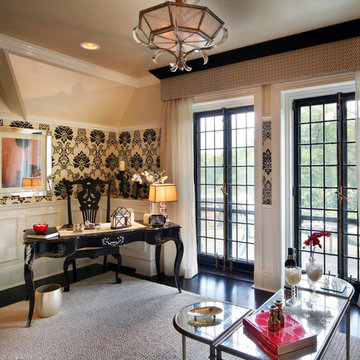
This 7 bedroom, 8 bath home was inspired by the French countryside. It features luxurious materials while maintaining the warmth and comfort necessary for family enjoyment
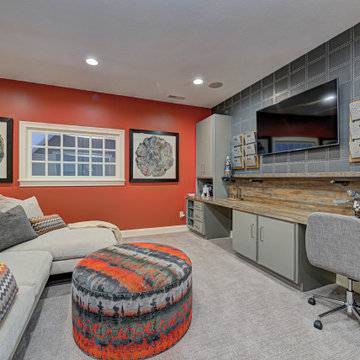
This home renovation project transformed unused, unfinished spaces into vibrant living areas. Each exudes elegance and sophistication, offering personalized design for unforgettable family moments.
In this spacious office oasis, every inch is devoted to productivity and comfort. From ample desk space to abundant storage, it's a haven for focused work. Plus, the plush sofa is perfect for moments of relaxation amidst productivity.
Project completed by Wendy Langston's Everything Home interior design firm, which serves Carmel, Zionsville, Fishers, Westfield, Noblesville, and Indianapolis.
For more about Everything Home, see here: https://everythinghomedesigns.com/
To learn more about this project, see here: https://everythinghomedesigns.com/portfolio/fishers-chic-family-home-renovation/
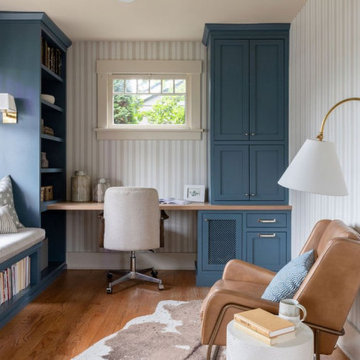
When our client came to us, she was stumped with how to turn her small living room into a cozy, useable family room. The living room and dining room blended together in a long and skinny open concept floor plan. It was difficult for our client to find furniture that fit the space well. It also left an awkward space between the living and dining areas that she didn’t know what to do with. She also needed help reimagining her office, which is situated right off the entry. She needed an eye-catching yet functional space to work from home.
In the living room, we reimagined the fireplace surround and added built-ins so she and her family could store their large record collection, games, and books. We did a custom sofa to ensure it fits the space and maximized the seating. We added texture and pattern through accessories and balanced the sofa with two warm leather chairs. We updated the dining room furniture and added a little seating area to help connect the spaces. Now there is a permanent home for their record player and a cozy spot to curl up in when listening to music.
For the office, we decided to add a pop of color, so it contrasted well with the neutral living space. The office also needed built-ins for our client’s large cookbook collection and a desk where she and her sons could rotate between work, homework, and computer games. We decided to add a bench seat to maximize space below the window and a lounge chair for additional seating.
Project designed by interior design studio Kimberlee Marie Interiors. They serve the Seattle metro area including Seattle, Bellevue, Kirkland, Medina, Clyde Hill, and Hunts Point.
For more about Kimberlee Marie Interiors, see here: https://www.kimberleemarie.com/
To learn more about this project, see here
https://www.kimberleemarie.com/greenlake-remodel

This Bank Executive / Mom works full time from home. Accounting for this way of life, we began the office design by analyzing the space to accommodate for this individual’s workload and lifestyle.
The office nook remains integrated within the rest of the household, with “tweenaged” boys afoot. Still sequestered upstairs, Mom fulfills her role as a professional, while keeping an ear on the household activities.
We designed this space with ample lighting both natural and artificial, sufficient closed and open shelving, and supplies cupboards, with drawers and file cabinets. Craftsman Four Square, Seattle, WA - Master Bedroom & Office - Custom Cabinetry, by Belltown Design LLC, Photography by Julie Mannell
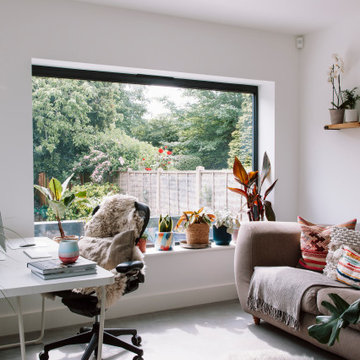
Пример оригинального дизайна: кабинет среднего размера в современном стиле с серым полом

A mezzanine Study has views to the old house and the blue sky above, and is bathed in natural light from the overhead skylights.
Photo by Dave Kulesza.
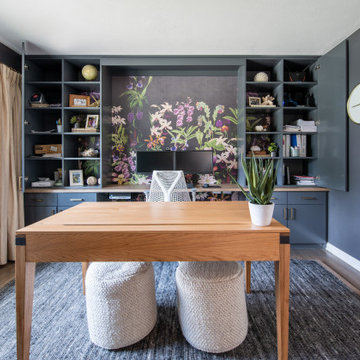
A colorful and stylish home office with gray custom painted cabinets to match the walls, gold hardware and floral print wallpaper. Everything is custom in this space including the slide out tray for the computer unit.
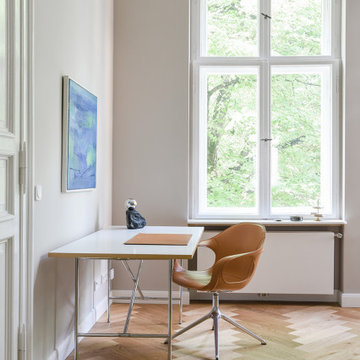
Der stilvolle Charakter der Innenräume der anderen Räume wird durch die legendären Evergreens von Designstars wie Mies van der Rohe, Marcel Breuer, Ingo Maurer, Knoll und Harry Bertola bestimmt.
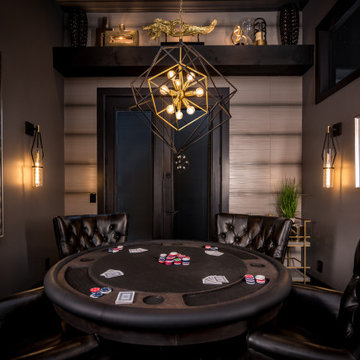
We completely transformed this office space into a gentlemen's poker room. We designed a custom made poker table to seat four players comfortably. New hardwood floors, accent wall tile, lighting, and paint were all chosen carefully to create this moody aesthetic.
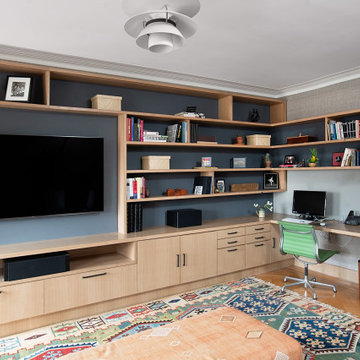
Custom Built ins create a media and desk area for two. Magnetic wallpaper at the desk area adds purpose and flexible display opportunities. The green Eames chairs add character and plays with colorful rug.
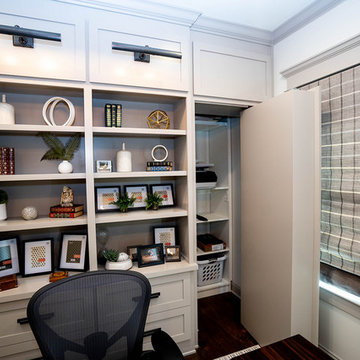
Свежая идея для дизайна: рабочее место среднего размера в современном стиле с бежевыми стенами, паркетным полом среднего тона, отдельно стоящим рабочим столом и коричневым полом без камина - отличное фото интерьера
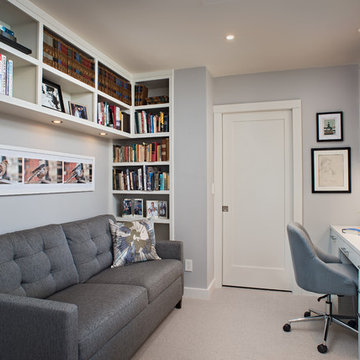
Siri Blanchette of Blind Dog Photo
На фото: маленькое рабочее место в современном стиле с серыми стенами, ковровым покрытием, бежевым полом и встроенным рабочим столом для на участке и в саду с
На фото: маленькое рабочее место в современном стиле с серыми стенами, ковровым покрытием, бежевым полом и встроенным рабочим столом для на участке и в саду с
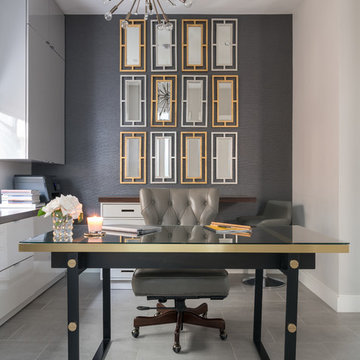
На фото: рабочее место среднего размера в современном стиле с серыми стенами, отдельно стоящим рабочим столом, серым полом и полом из ламината без камина с

Свежая идея для дизайна: домашняя библиотека среднего размера в современном стиле с белыми стенами, ковровым покрытием, встроенным рабочим столом и бежевым полом - отличное фото интерьера
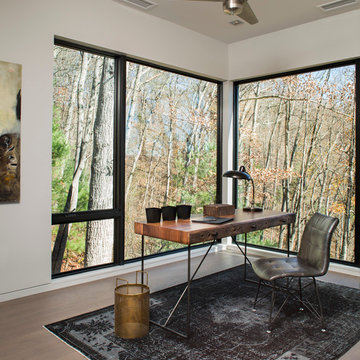
Interior Design: Allard & Roberts
Architect: Jason Weil of Retro-Fit Design
Builder: Brad Rice of Bellwether Design Build
Photographer: David Dietrich
Furniture Staging: Four Corners Home
Area Rugs: Togar Rugs
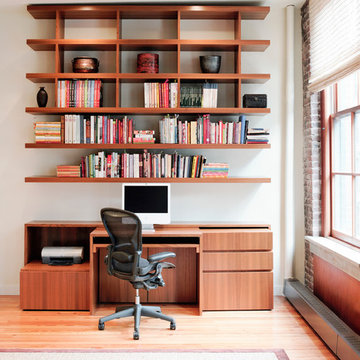
photo by Peter Murdock
Стильный дизайн: кабинет среднего размера в современном стиле с белыми стенами, светлым паркетным полом и встроенным рабочим столом - последний тренд
Стильный дизайн: кабинет среднего размера в современном стиле с белыми стенами, светлым паркетным полом и встроенным рабочим столом - последний тренд
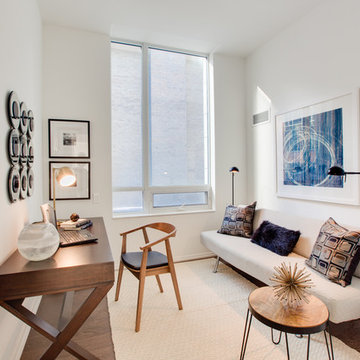
This "den" was quite generous in size and allowed for both a convertable daybed and home office space. We love the unique accents that give this fairly simple space some warmth and personality. The simple floorlamps are ideal when there is limited space. The modern take on the futon allows for casual seating or sleeping when the need arises.
Photo:Anthony Cohen EightbyTen Photography
Кабинет в современном стиле – фото дизайна интерьера с высоким бюджетом
2