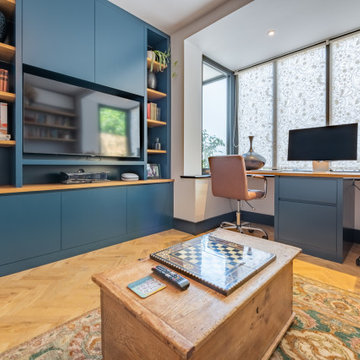Кабинет в современном стиле – фото дизайна интерьера с высоким бюджетом
Сортировать:
Бюджет
Сортировать:Популярное за сегодня
161 - 180 из 6 009 фото
1 из 3
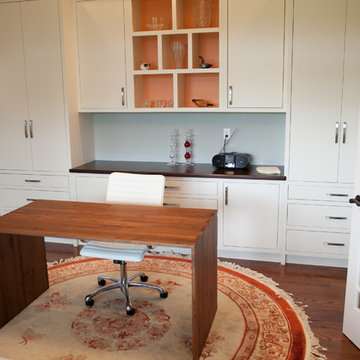
This studio space was created for the wife to provide an area for crafting and artwork. The drawers hold rolls of wrapping paper and gift bags, while art supplies and bolts of fabric are stored behind the tall cabinet doors. Open shelving was utilized to provide a pop of color and display the homeowners extensive collection of Scandinavian glassware. Matt Villano Photography
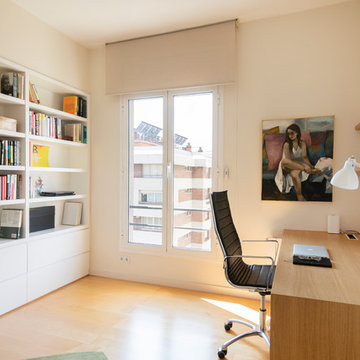
Maria Pujol
Идея дизайна: домашняя библиотека среднего размера в современном стиле с белыми стенами, светлым паркетным полом и отдельно стоящим рабочим столом
Идея дизайна: домашняя библиотека среднего размера в современном стиле с белыми стенами, светлым паркетным полом и отдельно стоящим рабочим столом
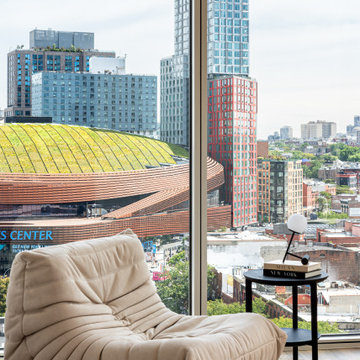
The home office was completed with carefully selected furniture to create a relaxing notch with a beautiful view.
На фото: рабочее место среднего размера в современном стиле с серыми стенами, паркетным полом среднего тона, встроенным рабочим столом и коричневым полом
На фото: рабочее место среднего размера в современном стиле с серыми стенами, паркетным полом среднего тона, встроенным рабочим столом и коричневым полом
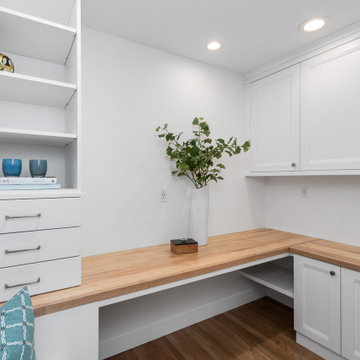
Small office was created by opening a door in the dining room area and taking the space from the mud room behind. Room benefits from a nice window with a great view on Seattle skyline. It is an airy and very functional room with lots of storage.
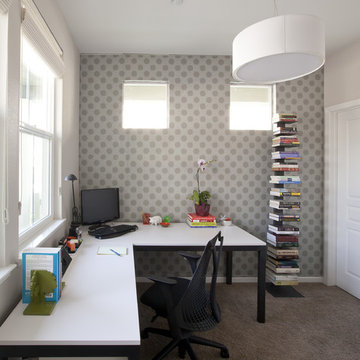
This home office maximizes storage and function and eliminates distracting clutter. A large desk, custom built-in, and extra shelves allow our client to have an organized workspace with a place for everything. Artwork and wallpaper give the interior a burst of style and personality.
Designed by Joy Street Design serving Oakland, Berkeley, San Francisco, and the whole of the East Bay.
For more about Joy Street Design, click here: https://www.joystreetdesign.com/
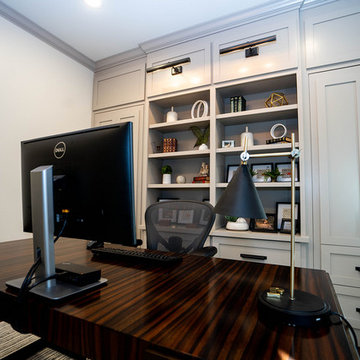
Свежая идея для дизайна: рабочее место среднего размера в современном стиле с бежевыми стенами, паркетным полом среднего тона, отдельно стоящим рабочим столом и коричневым полом без камина - отличное фото интерьера
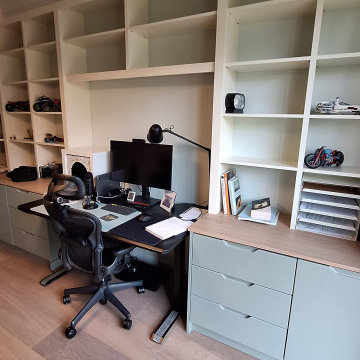
Built-in home office units.
Two tone units were used to add interest. The back panels were painted the same colour as the wall to add debt. A light oak finish was used for work top and the engineered wood floors.
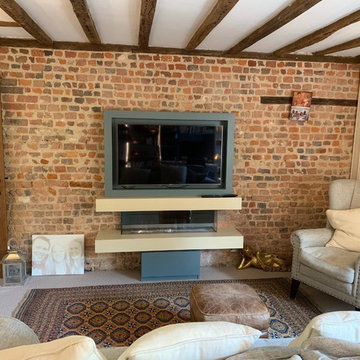
bespoke 30mm Birch plywood painted library home office
Стильный дизайн: большое рабочее место в современном стиле с бежевыми стенами, ковровым покрытием, подвесным камином, фасадом камина из кирпича, встроенным рабочим столом и бежевым полом - последний тренд
Стильный дизайн: большое рабочее место в современном стиле с бежевыми стенами, ковровым покрытием, подвесным камином, фасадом камина из кирпича, встроенным рабочим столом и бежевым полом - последний тренд
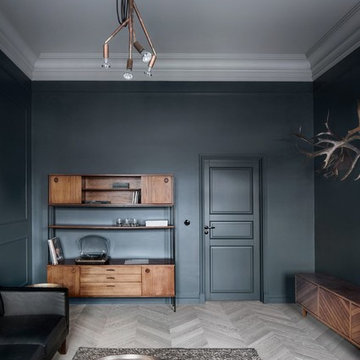
INT2 architecture
На фото: большой домашняя библиотека в современном стиле с синими стенами, светлым паркетным полом и серым полом с
На фото: большой домашняя библиотека в современном стиле с синими стенами, светлым паркетным полом и серым полом с
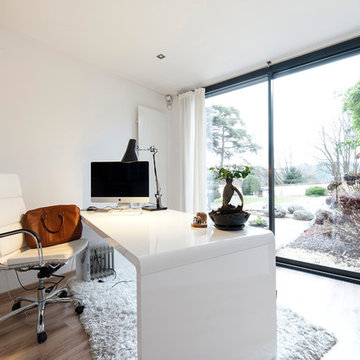
©PICABEL by Mircea-Pierre Oarda
Источник вдохновения для домашнего уюта: рабочее место среднего размера в современном стиле с белыми стенами, светлым паркетным полом и отдельно стоящим рабочим столом без камина
Источник вдохновения для домашнего уюта: рабочее место среднего размера в современном стиле с белыми стенами, светлым паркетным полом и отдельно стоящим рабочим столом без камина
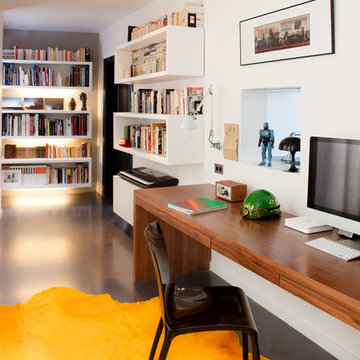
A.Narodetzky Styliste : Sylvia Marius
Пример оригинального дизайна: рабочее место среднего размера в современном стиле с белыми стенами и отдельно стоящим рабочим столом без камина
Пример оригинального дизайна: рабочее место среднего размера в современном стиле с белыми стенами и отдельно стоящим рабочим столом без камина
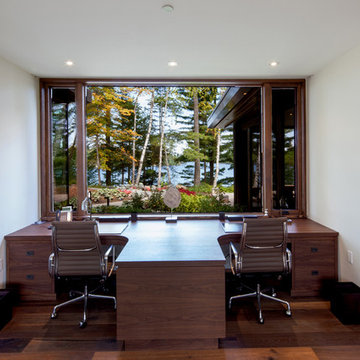
This modern, custom built oasis located on Lake Rosseau by Tamarack North is destined to leave you feeling relaxed and rejuvenated after a weekend spent here. Throughout both the exterior and interior of this home are a great use of textures and warm, earthy tones that make this cottage an experience of its own. The use of glass, stone and wood connect one with nature in a luxurious way.
The great room of this contemporary build is surrounded by glass walls setting a peaceful and relaxing atmosphere, allowing you to unwind and enjoy time with friends and family. Featured in the bedrooms are sliding doors onto the outdoor patio so guests can begin their Muskoka experience the minute they wakeup. As every cottage should, this build features a Muskoka room with both the flooring and the walls made out of stone, as well as sliding doors onto the patio making for a true Muskoka room. Off the master ensuite is a beautiful private garden featuring an outdoor shower creating the perfect space to unwind and connect with nature.
Tamarack North prides their company of professional engineers and builders passionate about serving Muskoka, Lake of Bays and Georgian Bay with fine seasonal homes.
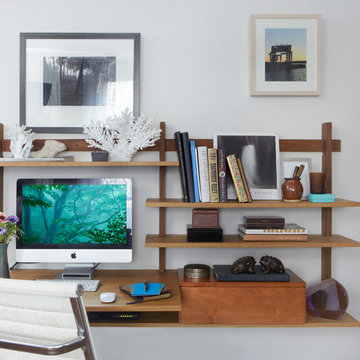
Стильный дизайн: кабинет в современном стиле с белыми стенами и встроенным рабочим столом - последний тренд
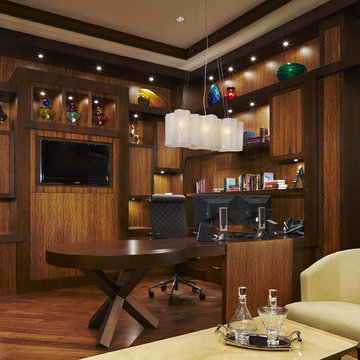
Office
Photo by Brantley Photography
Идея дизайна: большой кабинет в современном стиле с темным паркетным полом, встроенным рабочим столом и коричневыми стенами без камина
Идея дизайна: большой кабинет в современном стиле с темным паркетным полом, встроенным рабочим столом и коричневыми стенами без камина
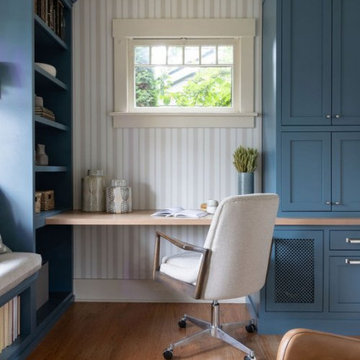
When our client came to us, she was stumped with how to turn her small living room into a cozy, useable family room. The living room and dining room blended together in a long and skinny open concept floor plan. It was difficult for our client to find furniture that fit the space well. It also left an awkward space between the living and dining areas that she didn’t know what to do with. She also needed help reimagining her office, which is situated right off the entry. She needed an eye-catching yet functional space to work from home.
In the living room, we reimagined the fireplace surround and added built-ins so she and her family could store their large record collection, games, and books. We did a custom sofa to ensure it fits the space and maximized the seating. We added texture and pattern through accessories and balanced the sofa with two warm leather chairs. We updated the dining room furniture and added a little seating area to help connect the spaces. Now there is a permanent home for their record player and a cozy spot to curl up in when listening to music.
For the office, we decided to add a pop of color, so it contrasted well with the neutral living space. The office also needed built-ins for our client’s large cookbook collection and a desk where she and her sons could rotate between work, homework, and computer games. We decided to add a bench seat to maximize space below the window and a lounge chair for additional seating.
---
Project designed by interior design studio Kimberlee Marie Interiors. They serve the Seattle metro area including Seattle, Bellevue, Kirkland, Medina, Clyde Hill, and Hunts Point.
For more about Kimberlee Marie Interiors, see here: https://www.kimberleemarie.com/
To learn more about this project, see here
https://www.kimberleemarie.com/greenlake-remodel
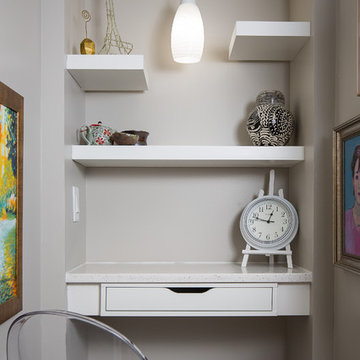
Источник вдохновения для домашнего уюта: маленькое рабочее место в современном стиле с серыми стенами и встроенным рабочим столом для на участке и в саду
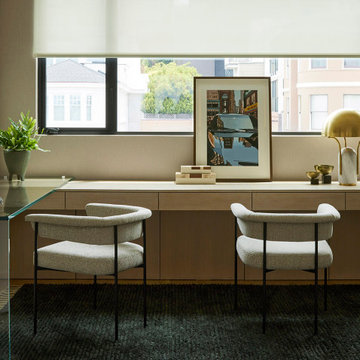
Our San Francisco studio designed this beautiful four-story home for a young newlywed couple to create a warm, welcoming haven for entertaining family and friends. In the living spaces, we chose a beautiful neutral palette with light beige and added comfortable furnishings in soft materials. The kitchen is designed to look elegant and functional, and the breakfast nook with beautiful rust-toned chairs adds a pop of fun, breaking the neutrality of the space. In the game room, we added a gorgeous fireplace which creates a stunning focal point, and the elegant furniture provides a classy appeal. On the second floor, we went with elegant, sophisticated decor for the couple's bedroom and a charming, playful vibe in the baby's room. The third floor has a sky lounge and wine bar, where hospitality-grade, stylish furniture provides the perfect ambiance to host a fun party night with friends. In the basement, we designed a stunning wine cellar with glass walls and concealed lights which create a beautiful aura in the space. The outdoor garden got a putting green making it a fun space to share with friends.
---
Project designed by ballonSTUDIO. They discreetly tend to the interior design needs of their high-net-worth individuals in the greater Bay Area and to their second home locations.
For more about ballonSTUDIO, see here: https://www.ballonstudio.com/
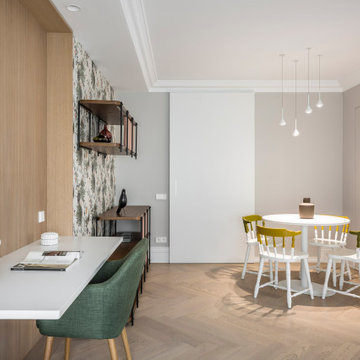
Fotografía: Germán Cabo
Стильный дизайн: большая домашняя мастерская в современном стиле с разноцветными стенами, паркетным полом среднего тона, встроенным рабочим столом и бежевым полом - последний тренд
Стильный дизайн: большая домашняя мастерская в современном стиле с разноцветными стенами, паркетным полом среднего тона, встроенным рабочим столом и бежевым полом - последний тренд
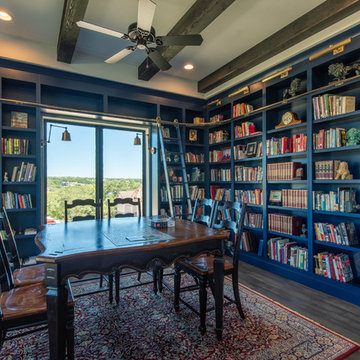
Стильный дизайн: домашняя библиотека среднего размера в современном стиле с синими стенами, паркетным полом среднего тона и коричневым полом без камина - последний тренд
Кабинет в современном стиле – фото дизайна интерьера с высоким бюджетом
9
