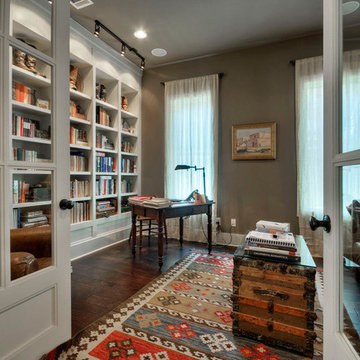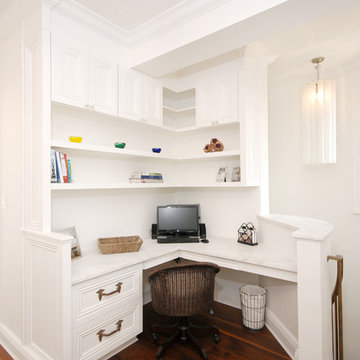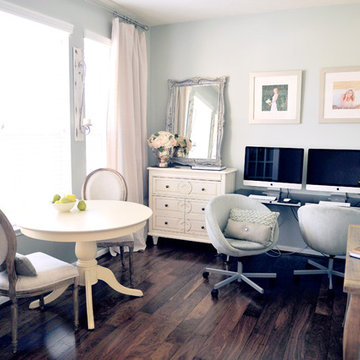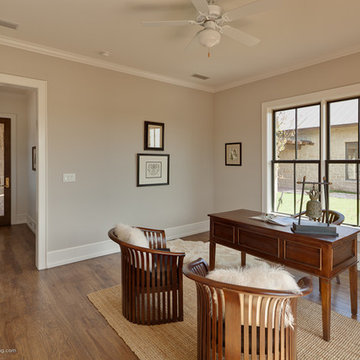Кабинет – фото дизайна интерьера
Сортировать:
Бюджет
Сортировать:Популярное за сегодня
101 - 120 из 1 027 фото
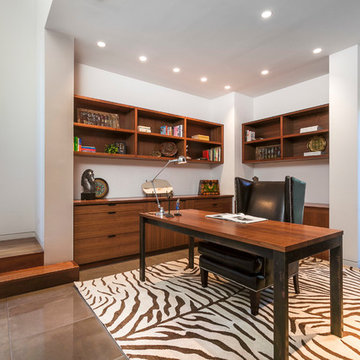
Michael Patrick Porter, AIA
Источник вдохновения для домашнего уюта: кабинет в современном стиле с белыми стенами и отдельно стоящим рабочим столом
Источник вдохновения для домашнего уюта: кабинет в современном стиле с белыми стенами и отдельно стоящим рабочим столом
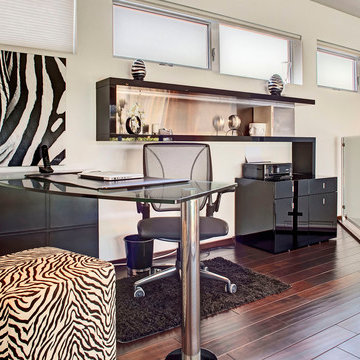
“Today, we are living in our dream home... completely furnished by Cantoni. We couldn’t be happier.” Lisa McElroy
Photos by: Lucas Chichon
Свежая идея для дизайна: кабинет в современном стиле с белыми стенами, темным паркетным полом и отдельно стоящим рабочим столом - отличное фото интерьера
Свежая идея для дизайна: кабинет в современном стиле с белыми стенами, темным паркетным полом и отдельно стоящим рабочим столом - отличное фото интерьера
Find the right local pro for your project
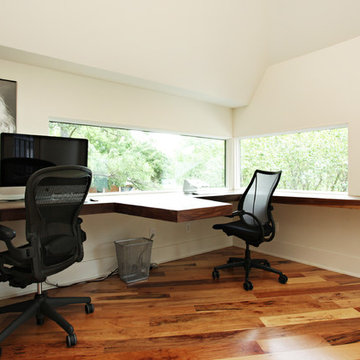
The office was designed specifically to the clients' needs. A large custom desk wraps around the walls and large windows bring light into this contemporary work space.
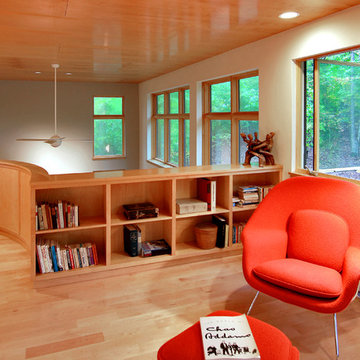
Photo Credit: Kenneth M Wyner Photography Inc
Свежая идея для дизайна: рабочее место среднего размера в современном стиле с белыми стенами и светлым паркетным полом - отличное фото интерьера
Свежая идея для дизайна: рабочее место среднего размера в современном стиле с белыми стенами и светлым паркетным полом - отличное фото интерьера
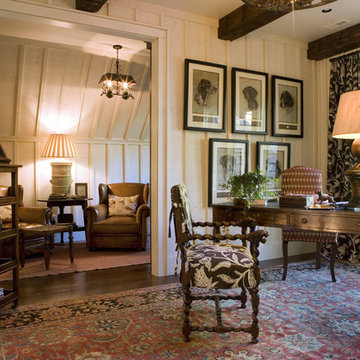
Идея дизайна: кабинет в классическом стиле с бежевыми стенами, темным паркетным полом и отдельно стоящим рабочим столом
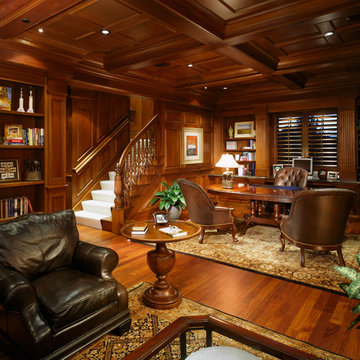
Пример оригинального дизайна: огромный кабинет в классическом стиле с темным паркетным полом и отдельно стоящим рабочим столом
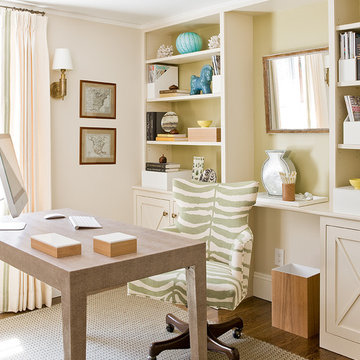
Источник вдохновения для домашнего уюта: кабинет в морском стиле с бежевыми стенами, темным паркетным полом и отдельно стоящим рабочим столом
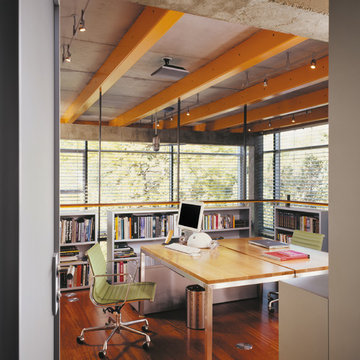
Photography-Hedrich Blessing
Glass House:
The design objective was to build a house for my wife and three kids, looking forward in terms of how people live today. To experiment with transparency and reflectivity, removing borders and edges from outside to inside the house, and to really depict “flowing and endless space”. To construct a house that is smart and efficient in terms of construction and energy, both in terms of the building and the user. To tell a story of how the house is built in terms of the constructability, structure and enclosure, with the nod to Japanese wood construction in the method in which the concrete beams support the steel beams; and in terms of how the entire house is enveloped in glass as if it was poured over the bones to make it skin tight. To engineer the house to be a smart house that not only looks modern, but acts modern; every aspect of user control is simplified to a digital touch button, whether lights, shades/blinds, HVAC, communication/audio/video, or security. To develop a planning module based on a 16 foot square room size and a 8 foot wide connector called an interstitial space for hallways, bathrooms, stairs and mechanical, which keeps the rooms pure and uncluttered. The base of the interstitial spaces also become skylights for the basement gallery.
This house is all about flexibility; the family room, was a nursery when the kids were infants, is a craft and media room now, and will be a family room when the time is right. Our rooms are all based on a 16’x16’ (4.8mx4.8m) module, so a bedroom, a kitchen, and a dining room are the same size and functions can easily change; only the furniture and the attitude needs to change.
The house is 5,500 SF (550 SM)of livable space, plus garage and basement gallery for a total of 8200 SF (820 SM). The mathematical grid of the house in the x, y and z axis also extends into the layout of the trees and hardscapes, all centered on a suburban one-acre lot.
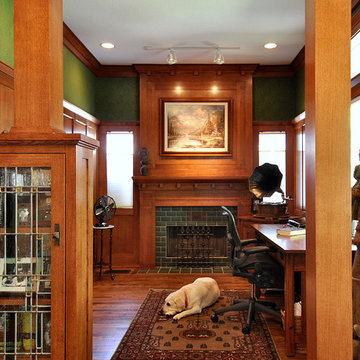
Remodel in historical Munger Place, this house is a Craftsman Style Reproduction built in the 1980's. The Kitchen and Study were remodeled to be more in keeping with the Craftsman style originally intended for home.
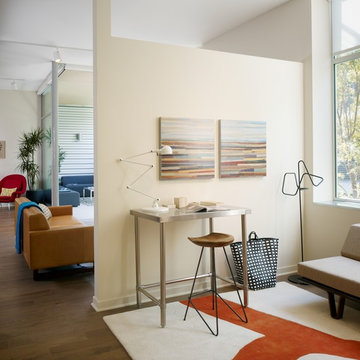
Eric Straudmeier
Пример оригинального дизайна: кабинет в стиле лофт с бежевыми стенами, темным паркетным полом и отдельно стоящим рабочим столом
Пример оригинального дизайна: кабинет в стиле лофт с бежевыми стенами, темным паркетным полом и отдельно стоящим рабочим столом
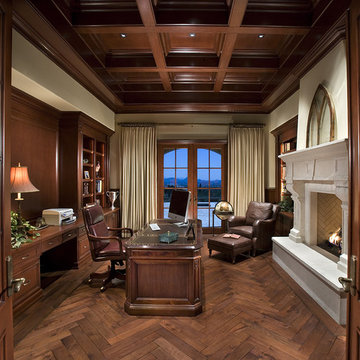
Пример оригинального дизайна: кабинет в классическом стиле с темным паркетным полом и отдельно стоящим рабочим столом
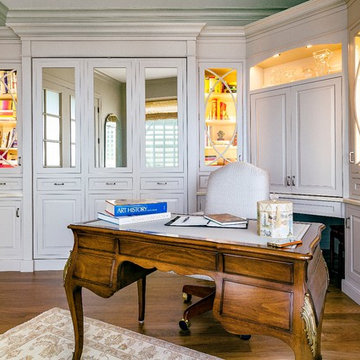
Пример оригинального дизайна: рабочее место среднего размера в классическом стиле с паркетным полом среднего тона, отдельно стоящим рабочим столом и бежевыми стенами
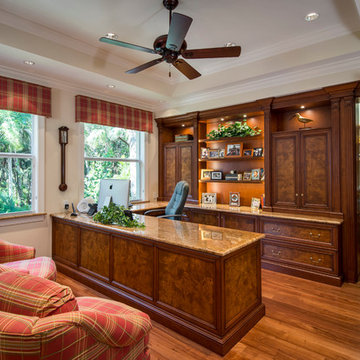
Amber Frederiksen Photography
Пример оригинального дизайна: рабочее место в классическом стиле с бежевыми стенами, паркетным полом среднего тона и встроенным рабочим столом
Пример оригинального дизайна: рабочее место в классическом стиле с бежевыми стенами, паркетным полом среднего тона и встроенным рабочим столом
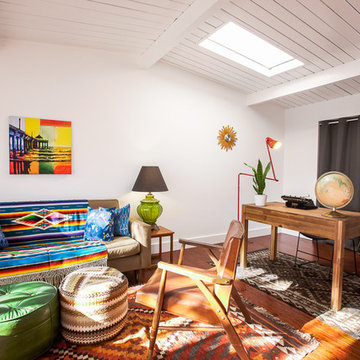
Rehab of mid century modern house, featuring bright, spacious den area with light hardwood flooring. Design, Construction Management and Staging by Carley Montgomery. Eric Charles Photography
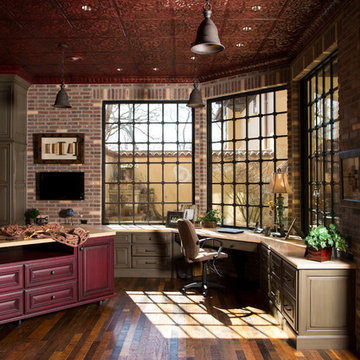
craft room, sewing and office for the lady of the house.
Свежая идея для дизайна: кабинет в стиле рустика с встроенным рабочим столом - отличное фото интерьера
Свежая идея для дизайна: кабинет в стиле рустика с встроенным рабочим столом - отличное фото интерьера
Кабинет – фото дизайна интерьера
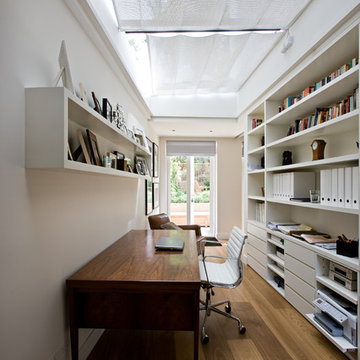
Пример оригинального дизайна: кабинет в современном стиле с белыми стенами, паркетным полом среднего тона и отдельно стоящим рабочим столом
6
